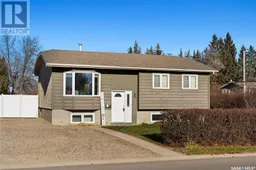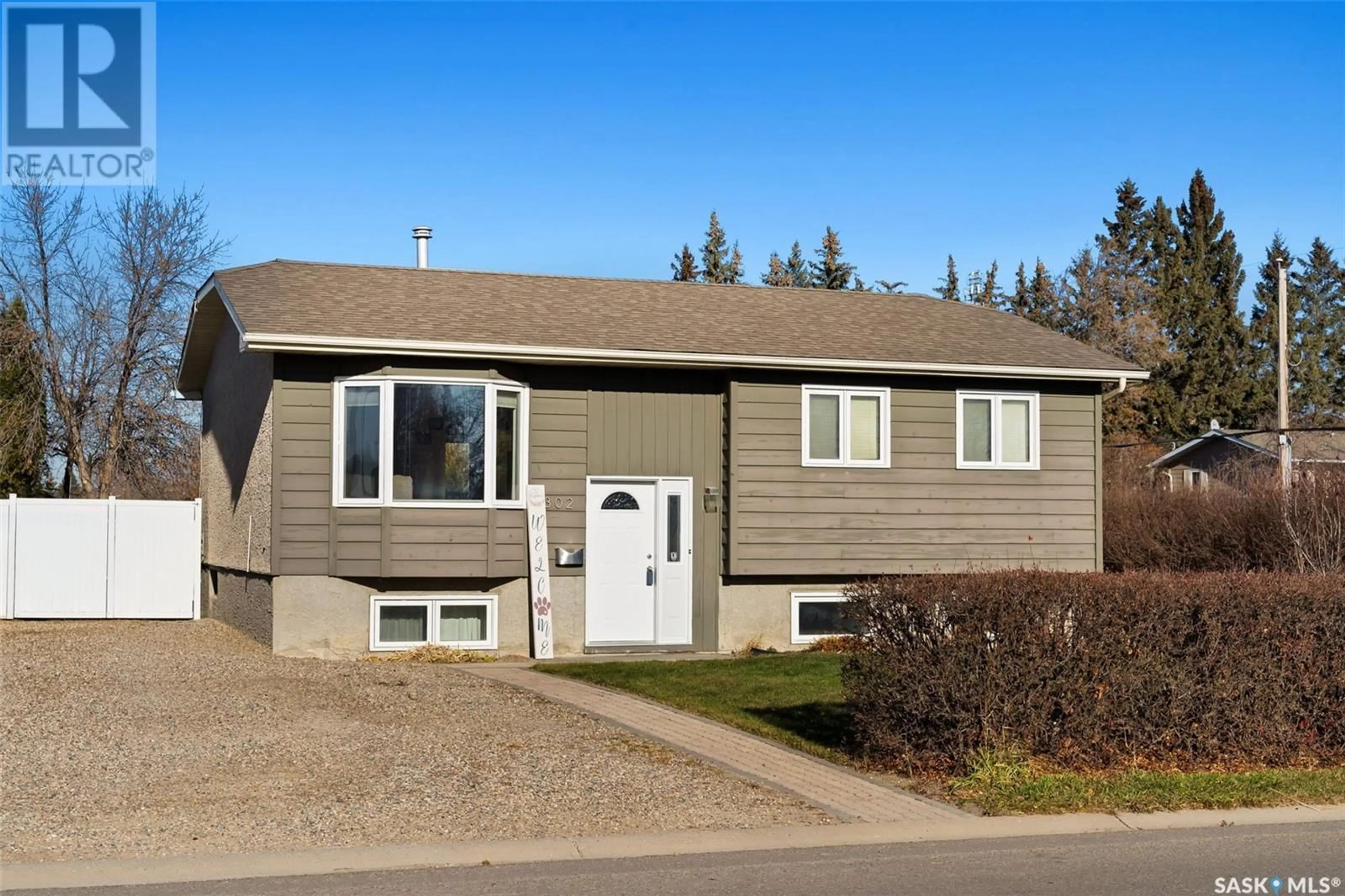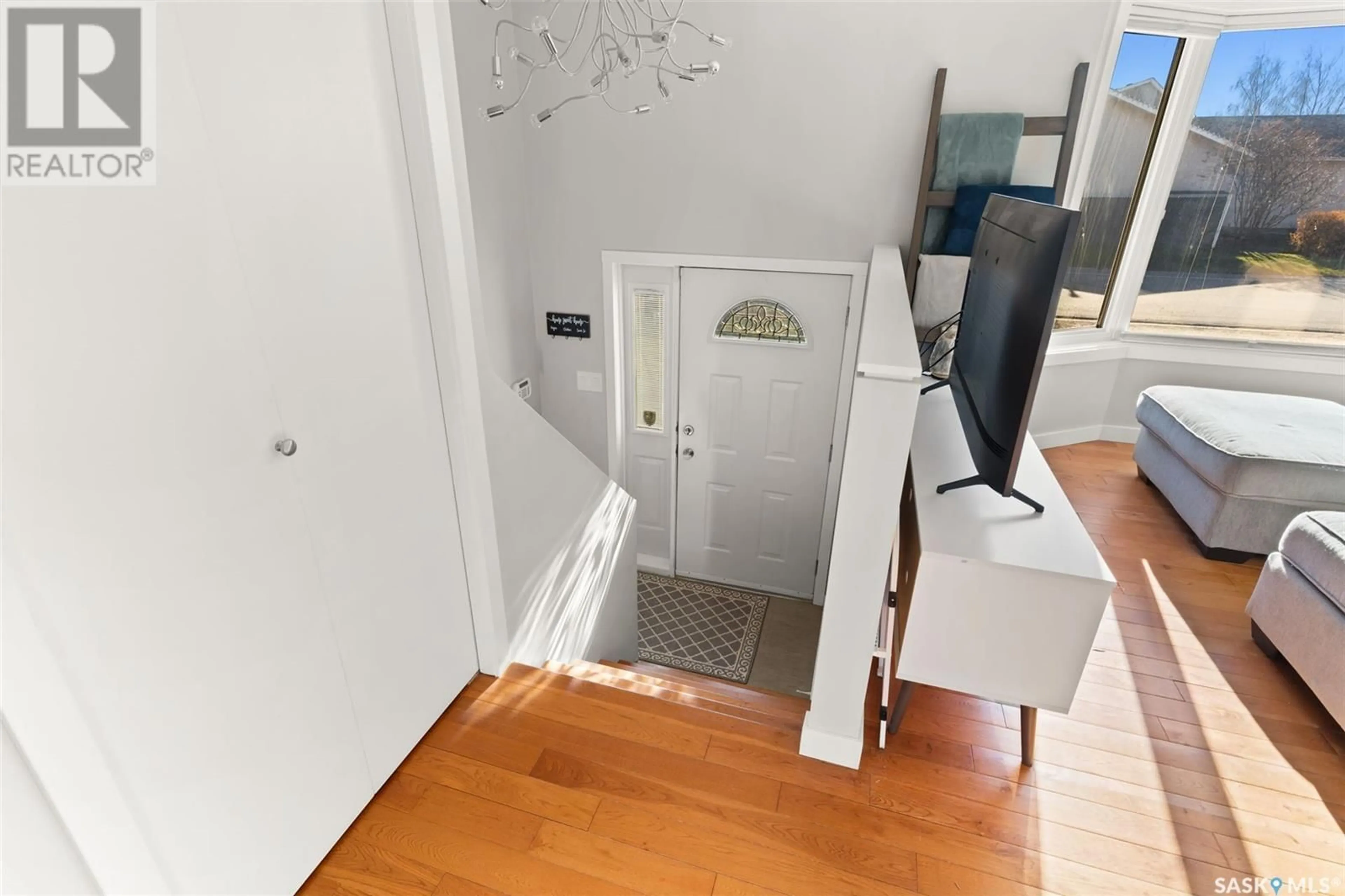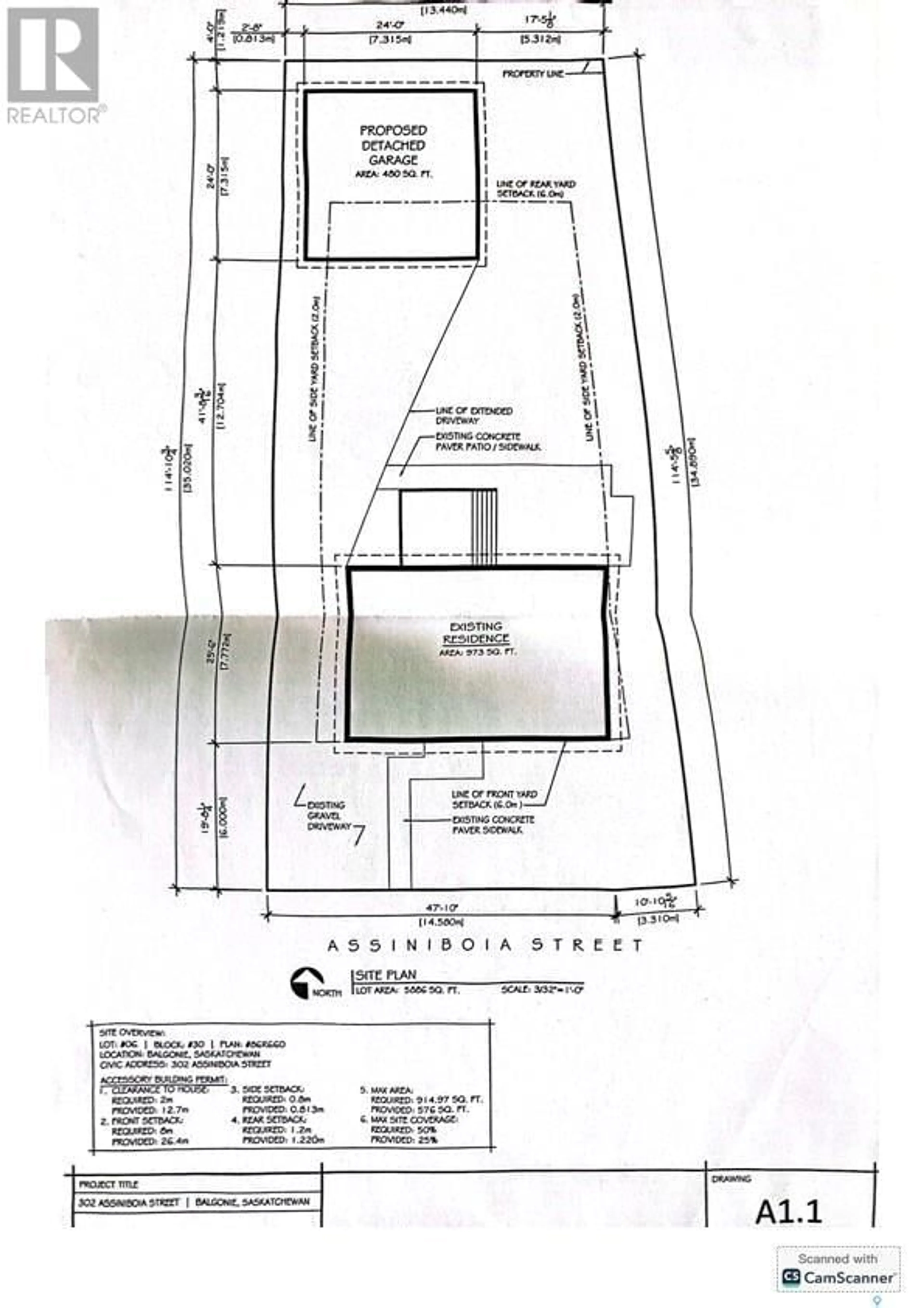302 Assiniboia STREET, Balgonie, Saskatchewan S0G0E0
Contact us about this property
Highlights
Estimated ValueThis is the price Wahi expects this property to sell for.
The calculation is powered by our Instant Home Value Estimate, which uses current market and property price trends to estimate your home’s value with a 90% accuracy rate.Not available
Price/Sqft$333/sqft
Est. Mortgage$1,395/mo
Tax Amount ()-
Days On Market14 days
Description
Welcome to this beautifully updated bi-level gem in the heart of Balgonie! Situated with neighbors on only one side, this move-in-ready home offers impressive features both inside and out. The living room, with its large bay windows and rich hardwood floors, invites you to relax and enjoy the sunlight. A unique custom eat-up bar connects the living room to the updated kitchen, which showcases white high-gloss cabinetry, stainless steel appliances (including an induction stove), a stylish backsplash, and a brand-new sink. There is patio door access off the kitchen to the back deck making outdoor cooking a breeze! The main floor also offers a spacious primary bedroom, a secondary bedroom and an updated 4-piece bathroom. The lower level is equally impressive, featuring a bright rec room with large windows for natural light, a third bedroom, a den, a modern 3-piece bathroom, and a utility room with ample storage space. The large backyard features a well-maintained lawn, a comfortable patio area, and maintenance free fencing. There are underground sprinklers in both the front and back to keep everything green and easy to care for. With a fire pit for evening enjoyment and plenty of room for a future garage, this yard is set up for both relaxation and convenience. Don’t miss out on this charming Balgonie home—it's ready to welcome you! (id:39198)
Property Details
Interior
Features
Basement Floor
Other
16 ft ,3 in x 13 ftBedroom
12 ft ,4 in x 10 ft ,8 inDen
10 ft ,10 in x 7 ft ,9 in3pc Bathroom
Exterior
Parking
Garage spaces 4
Garage type Parking Space(s)
Other parking spaces 0
Total parking spaces 4
Property History
 29
29


