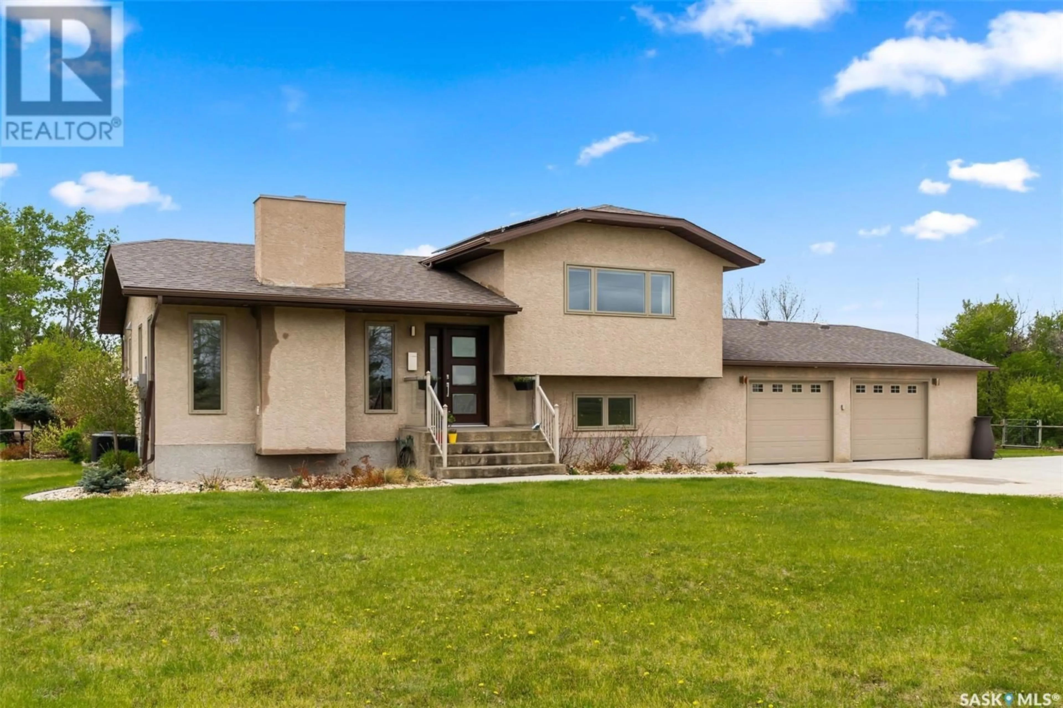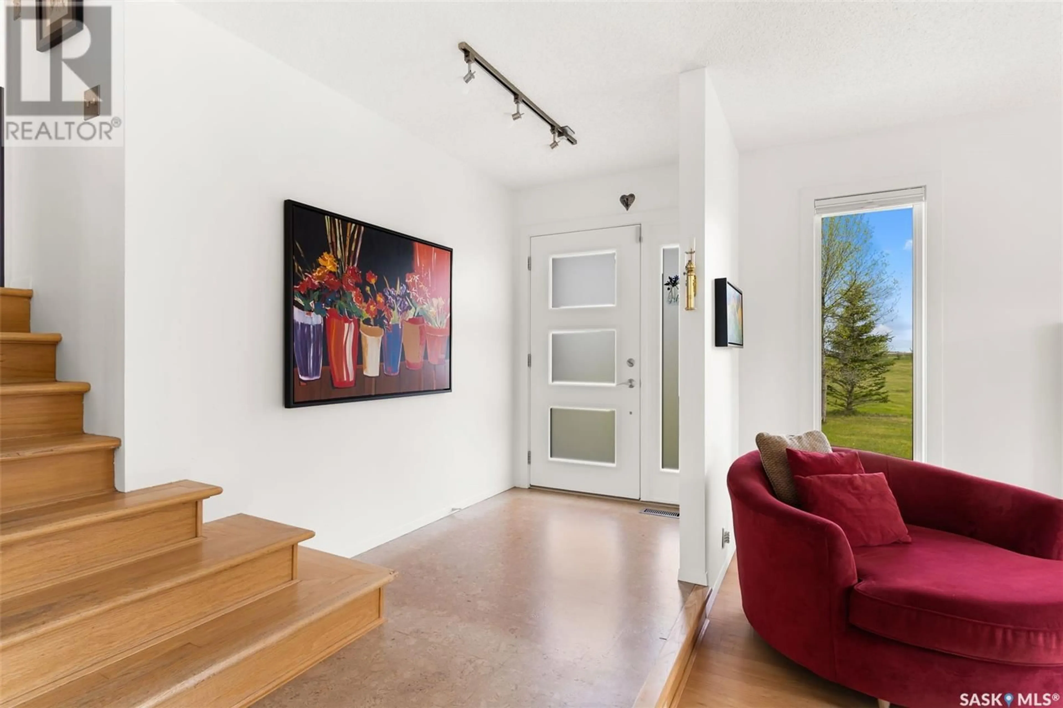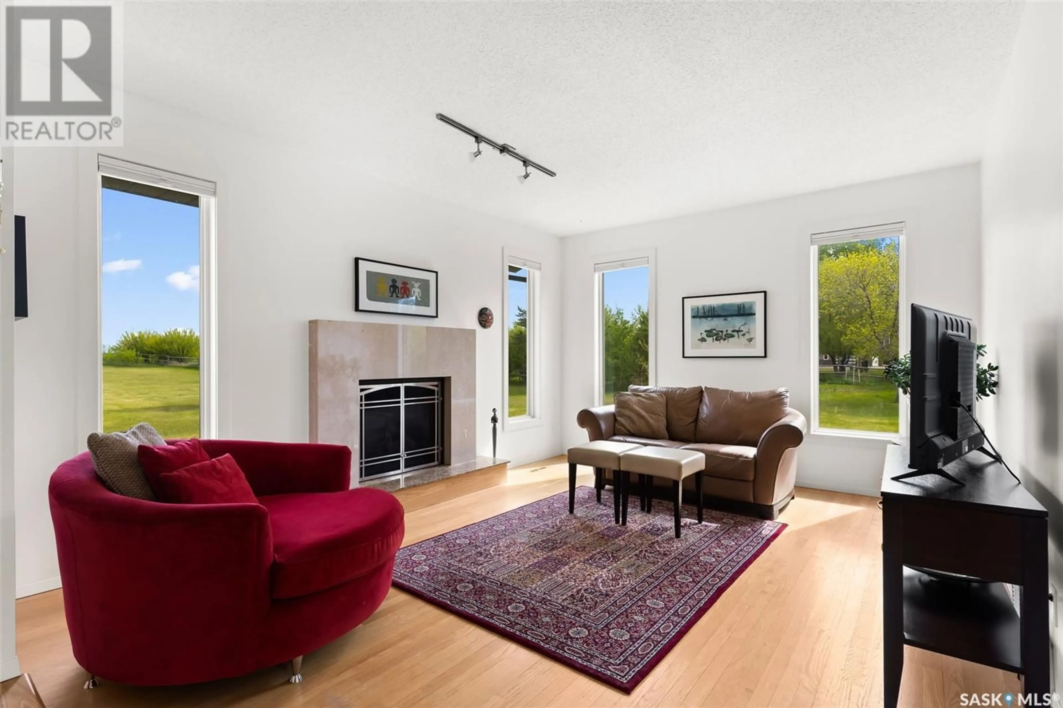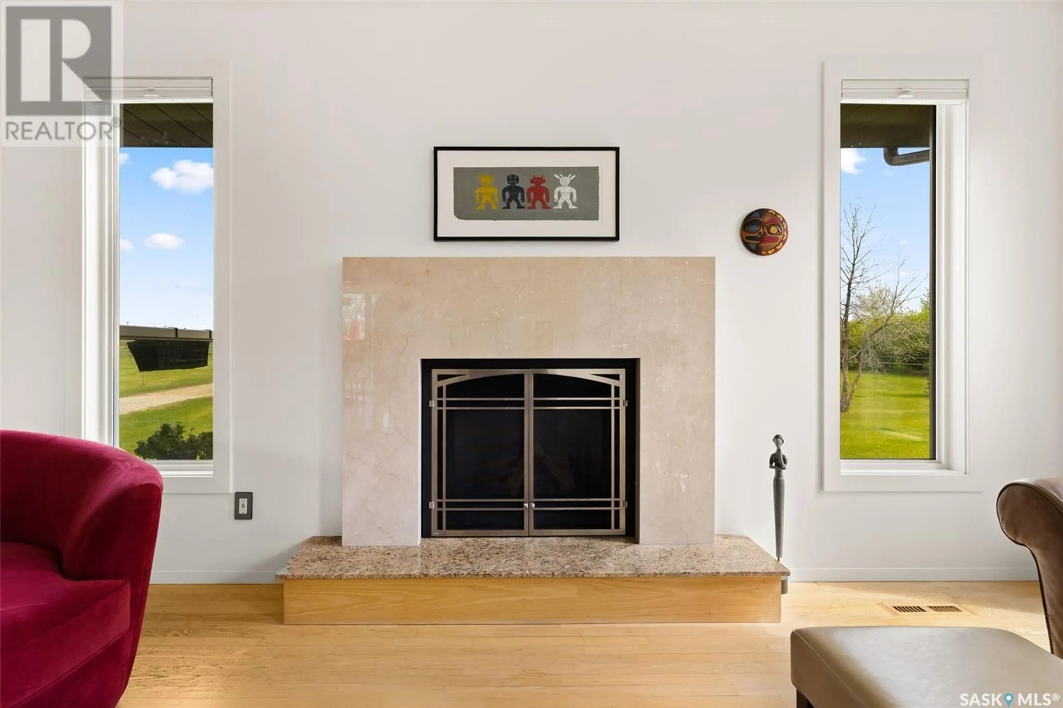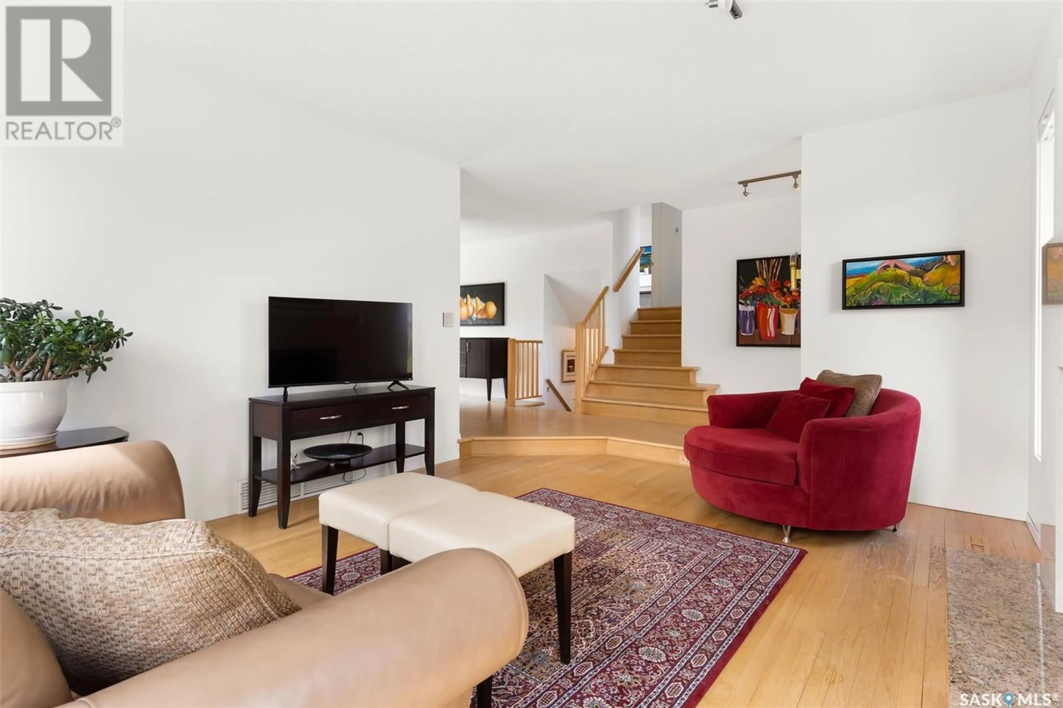CHRISTENSEN ACREAGE, Edenwold Rm No.158, Saskatchewan S0G3Z0
Contact us about this property
Highlights
Estimated valueThis is the price Wahi expects this property to sell for.
The calculation is powered by our Instant Home Value Estimate, which uses current market and property price trends to estimate your home’s value with a 90% accuracy rate.Not available
Price/Sqft$495/sqft
Monthly cost
Open Calculator
Description
Welcome to this stunning country retreat, where modern convenience meets peaceful rural living. Nestled on 4.48 acres of thoughtfully developed land, this beautifully updated 1,584 sq. ft. four-level split offers tranquility with easy access to Regina, White City, Pilot Butte and the scenic White Butte trails. Built in 1984, this meticulously maintained home features cork & hardwood flooring throughout most living spaces, complemented by natural light pouring through triple-pane windows. The renovated kitchen boasts stainless steel appliances, a gas stovetop, built-in oven with warming drawer, an island, wall pantry, granite and quartz counter tops & backsplash, roll-out drawers. It opens nicely to the dining area. The sunken living room offers a cozy 25,000 BTU gas fireplace—perfect for relaxing evenings. Upstairs, the spacious primary bedroom has Jack & Jill access to the main bathroom, alongside a generous 2nd bedroom, a stylish 3 piece bath & a conveniently located laundry room. The 3rd level offers 2 additional bedrooms (one without a closet), a 2nd bath, a pantry with 2nd fridge, sink & under-cabinet grow lights. A generous side entry foyer provides direct access to the oversized double garage. The fully finished basement features a large L-shaped family room & utility room. Thoughtful upgrades include: high-efficiency furnace (2023), A/C (2021), SOLAR PANEL system (2022), Kinetico water softener and RO system, and central vac (2022). The oversized 30' x 26' garage includes 220-volt power and an inverter for future energy needs. The picturesque acreage features a 946 sq. ft. barn with an insulated tack room, fenced garden and fruit tree area, a large dog pen, horse and hay shelters, and a meadow seeded with wildflowers. The south-facing deck, paving stone patio, pergola, gas BBQ hookup provide endless outdoor enjoyment. Backing onto the White Butte ski trails, this acreage is the perfect blend of comfort, functionality, and natural beauty! A must see property! (id:39198)
Property Details
Interior
Features
Main level Floor
Kitchen
12 x 12Dining room
9.4 x 9Living room
15.8 x 12.3Property History
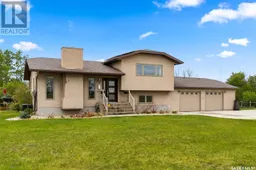 50
50
