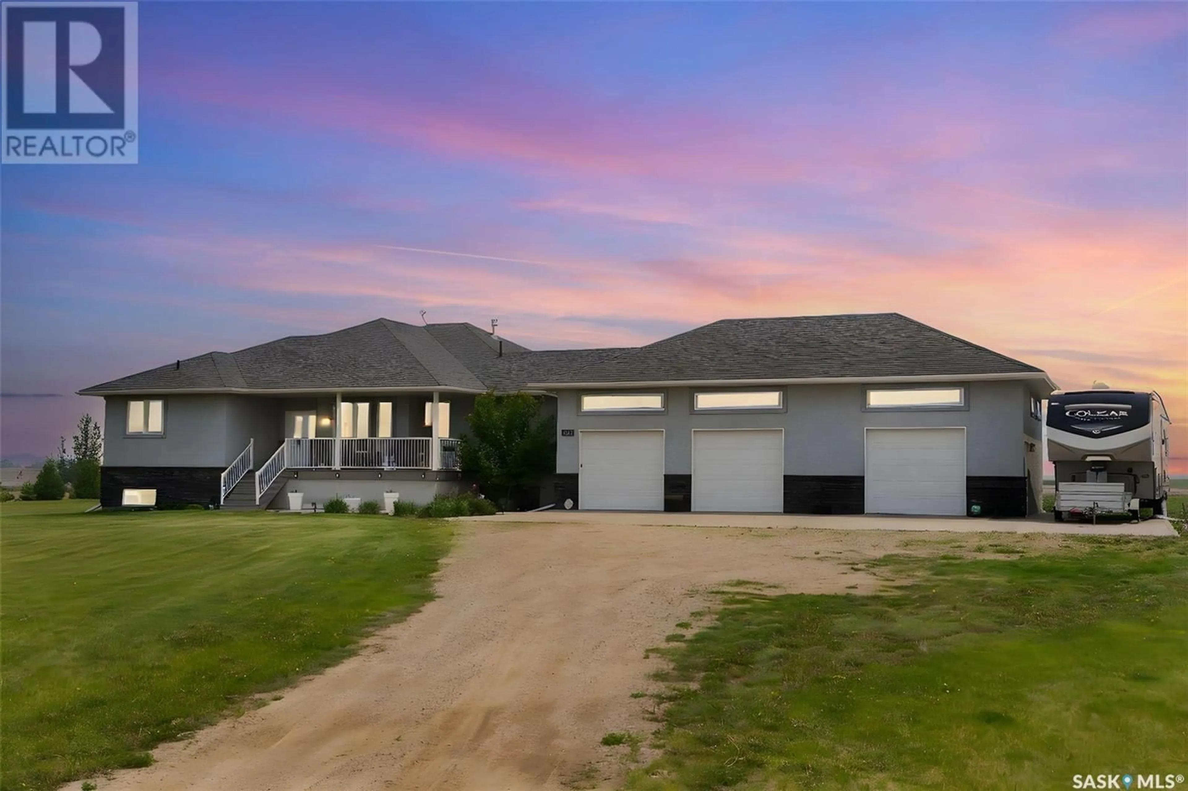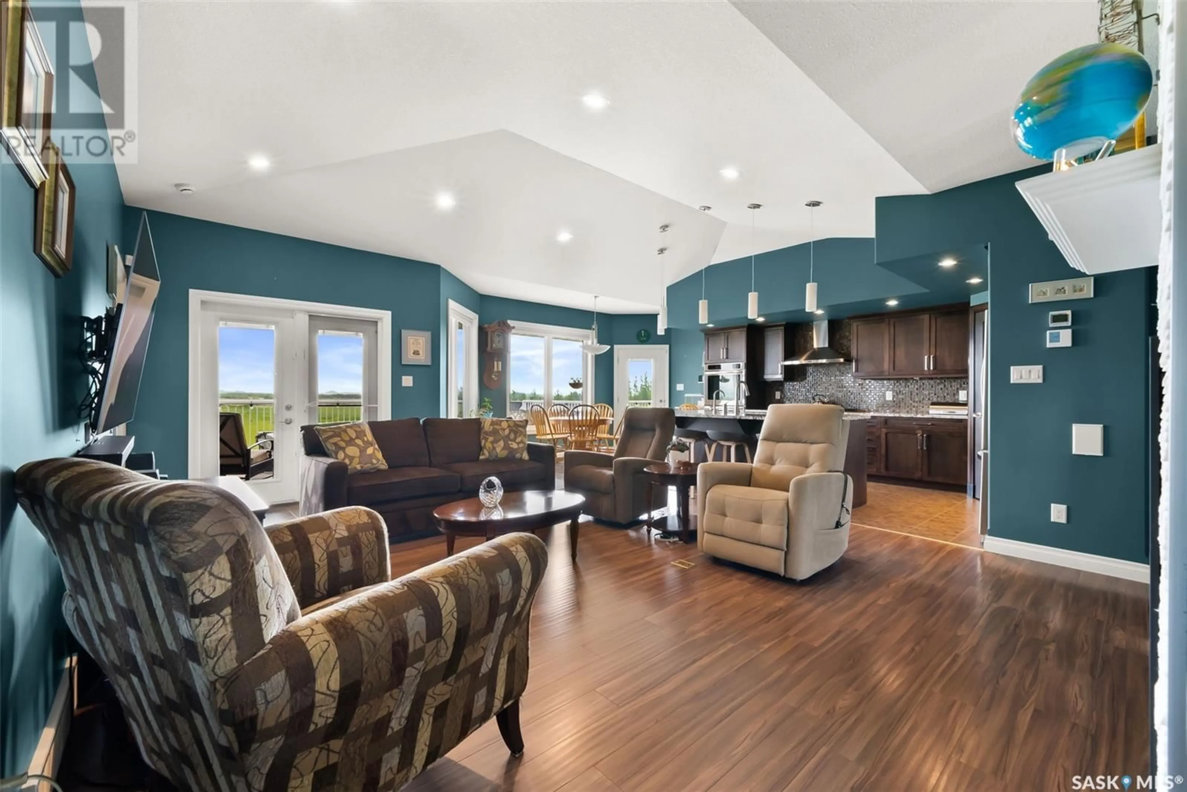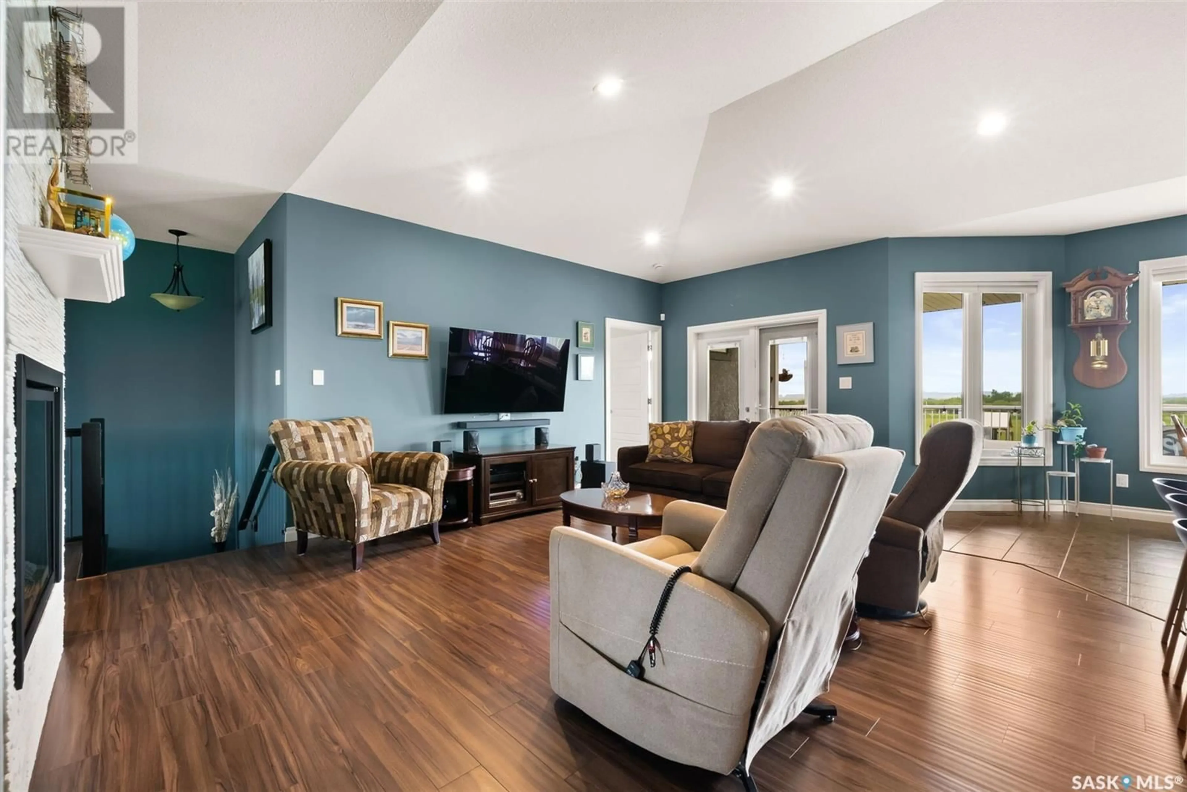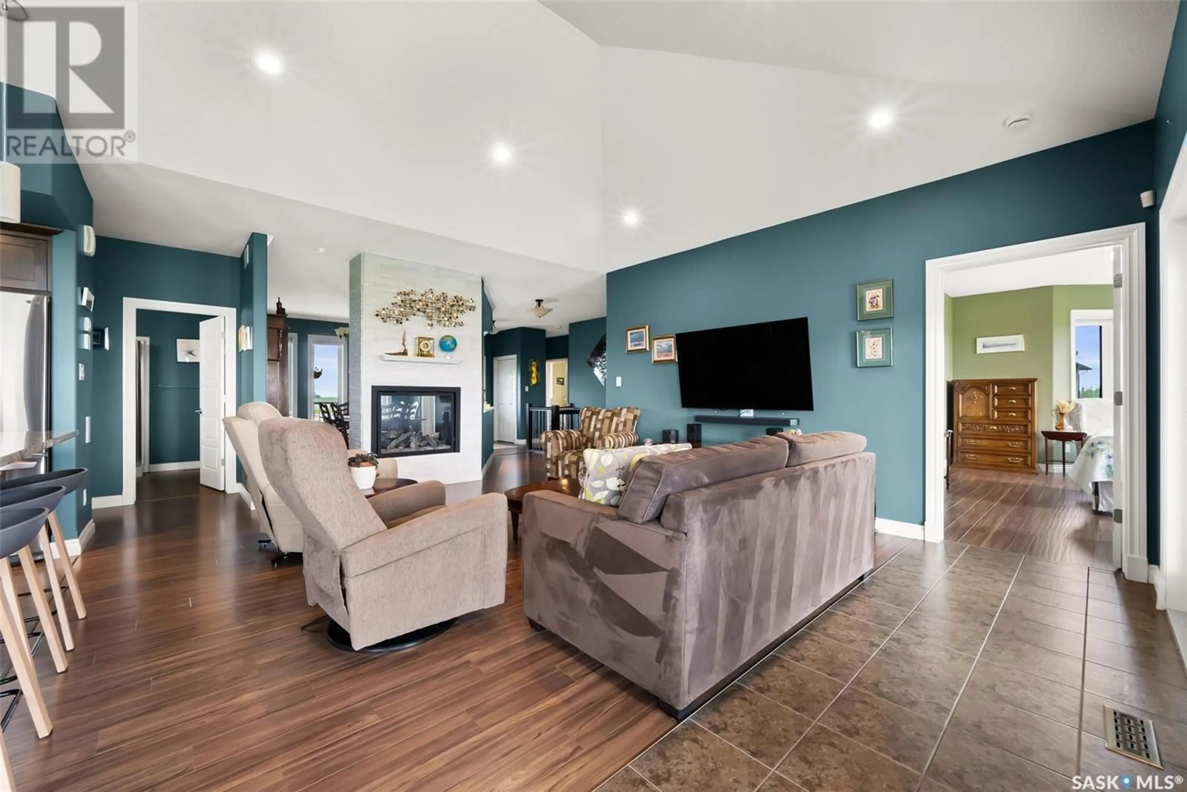138 ROCK POINTE PLACE, Pilot Butte, Saskatchewan S0G3Z0
Contact us about this property
Highlights
Estimated valueThis is the price Wahi expects this property to sell for.
The calculation is powered by our Instant Home Value Estimate, which uses current market and property price trends to estimate your home’s value with a 90% accuracy rate.Not available
Price/Sqft$507/sqft
Monthly cost
Open Calculator
Description
Your dream escape just minutes from the city is waiting for you at 138 Rock Point Place, in the sought-after Rock Point Estates. Tucked away on 3.5 acres of beautifully maintained land, this custom-built bungalow offers the perfect balance of peaceful country living with convenient access to the city & paved roads right to your property. Inside you’ll discover a home that’s been thoughtfully designed for both everyday comfort & effortless entertaining. The spacious kitchen is a chef’s dream, featuring a professional series 6-burner gas range, double wall ovens, granite countertops, and ample cabinetry & pantry. The fully finished basement features a stylish wet bar with beverage & wine fridges, plus a built-in dishwasher, ideal for hosting friends & family. An exposed aggregate driveway leads to a triple attached heated garage, with a RV pad & 220V plug, plus a separate shop space (26 by 16) in the 3rd bay with its own electrical panel & ceiling hoist. The 1st bay is even set up for indoor car washing with soft, hot & cold water & an interceptor pit. Outdoors, the property continues to impress with a fully automated 18-zone irrigation system fed by a dedicated well, water access for a garden at the back of the lot, plum, pear, & apple trees. The yard is complete with a play structure, fire pit & horse shoe pits. The west-facing front veranda is the perfect spot to take in a prairie sunset, while the back deck, complete with a built-in hot tub, offers a private retreat to unwind. Both decks are constructed with low-maintenance composite & finished with aluminum railings for lasting durability. Enjoy thoughtful extras throughout, including a permanent holiday light system, a central vac with hidden hoses on both levels. In-floor heat throughout the entire home, basement, & garage, divided into 7 zones for customizable comfort. A natural gas furnace acts as a backup heating source. This is more than a home, it’s a lifestyle ready for you to enjoy! (id:39198)
Property Details
Interior
Features
Basement Floor
Bedroom
11'6 x 14'6Bedroom
9'6 x 13'4pc Bathroom
Other
32' x 35'Property History
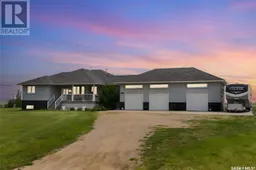 49
49
