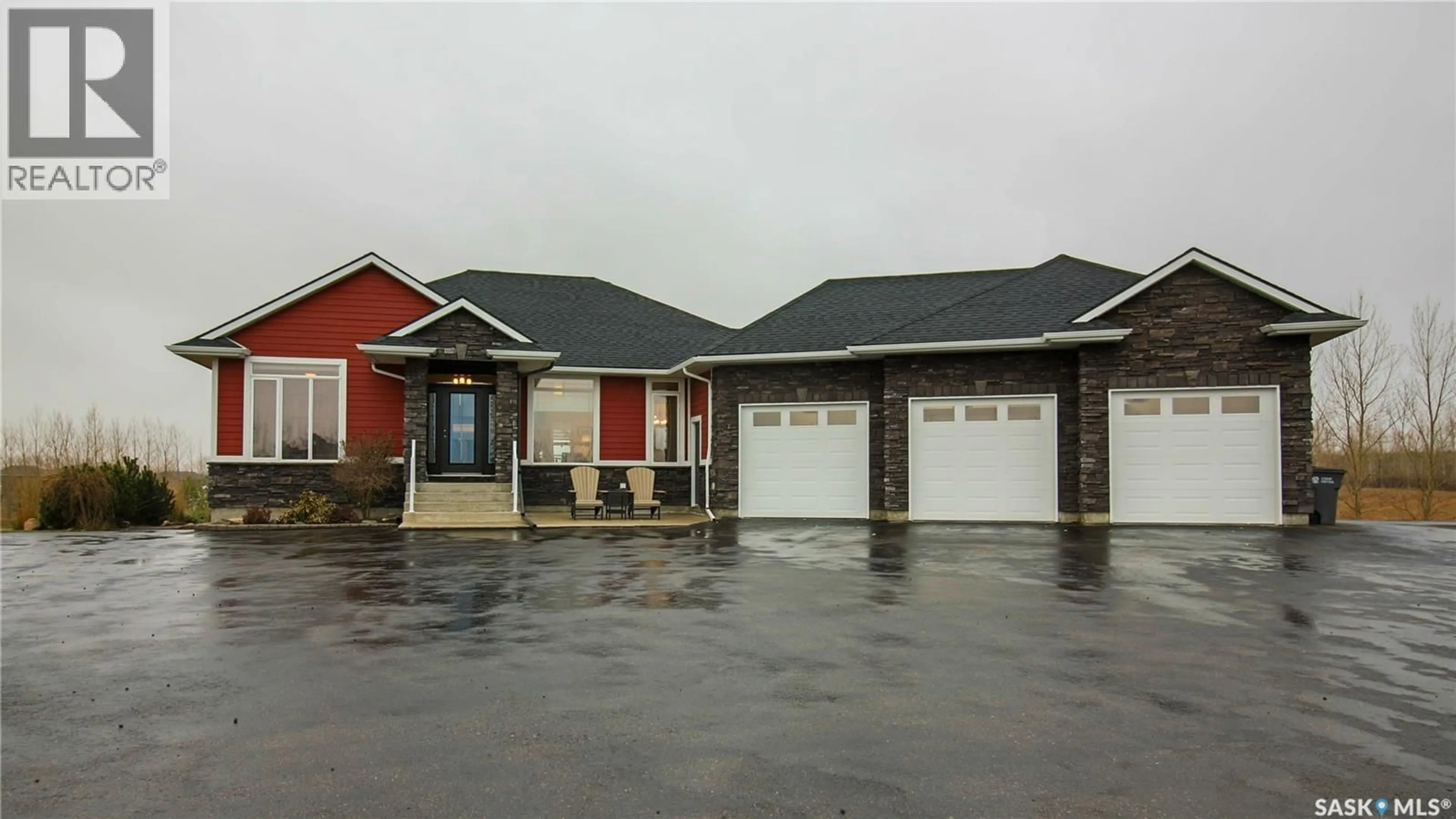131 ROCK POINTE PLACE, Pilot Butte, Saskatchewan S0G3Z0
Contact us about this property
Highlights
Estimated valueThis is the price Wahi expects this property to sell for.
The calculation is powered by our Instant Home Value Estimate, which uses current market and property price trends to estimate your home’s value with a 90% accuracy rate.Not available
Price/Sqft$712/sqft
Monthly cost
Open Calculator
Description
Welcome to 131 Rock Pointe Place in the Rock Pointe Estate community. This 2013 built, 1720 square foot, 4 bedroom 3 bathroom, walkout bungalow sits on a 4.86 acre lot. The huge three tiered garden beds are great for growing fresh produce and the stone patio below it makes another great place to gather. The large deck off the main level has ample room for outdoor furniture and opens up your hosting space beyond the dining room! You are also permitted to have 2 “livestock units” on the property excluding cows. There are two sheds on the property. One that is 17 x 20 with two roll up doors and another smaller one with power. The 30 x 40 heated and insulated shop is the ultimate handyman’s dream. The living room has a 12’ vaulted ceiling, engineered hardwood flooring that flows into the dining room and kitchen and a stone surround gas fireplace that is double sided and shared with the deck The kitchen has a huge walk through pantry, granite countertops, an island with bar seating and the stainless steel fridge, stove, dishwasher, microwave hood fan and stove are all included! The laundry room is next and leads through to the additional mudroom! The 36 x 40 triple attached, heated and insulated garage has extra storage shelves and a fridge. The first bedroom makes a great office and the main 4 piece bathroom follows. The primary suite a patio door to the deck and a 5 piece ensuite bathroom with dual sinks, a corner jet tub, a custom glass shower with tile surround and a walk in closet! The first stop downstairs is the wet bar! The rec room has built-in shelving, an electric fireplace with stone surround and LED pot lights The doors lead out to the enclosed hot tub room with a built in stereo system Next are two bedrooms and a 4 piece bathroom! Last is a den and the utility room that houses the high efficiency furnace, gas water heater on demand, HRV, and an stand up freezer! See the video for much more info! As per the Seller’s direction, all offers will be presented on 11/09/2025 2:00PM. (id:39198)
Property Details
Interior
Features
Main level Floor
Foyer
7 x 7.5Bedroom
12 x 9.54pc Bathroom
5 x 9.3Primary Bedroom
14 x 15.9Property History
 50
50




