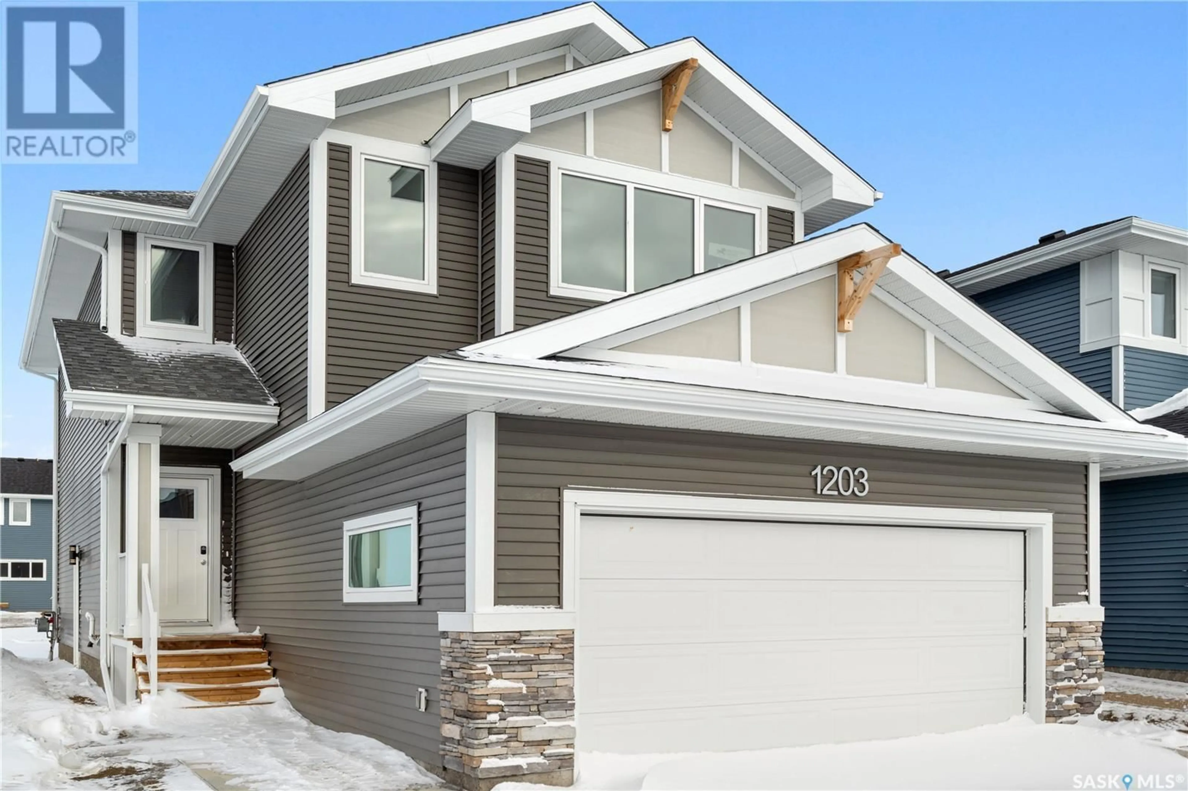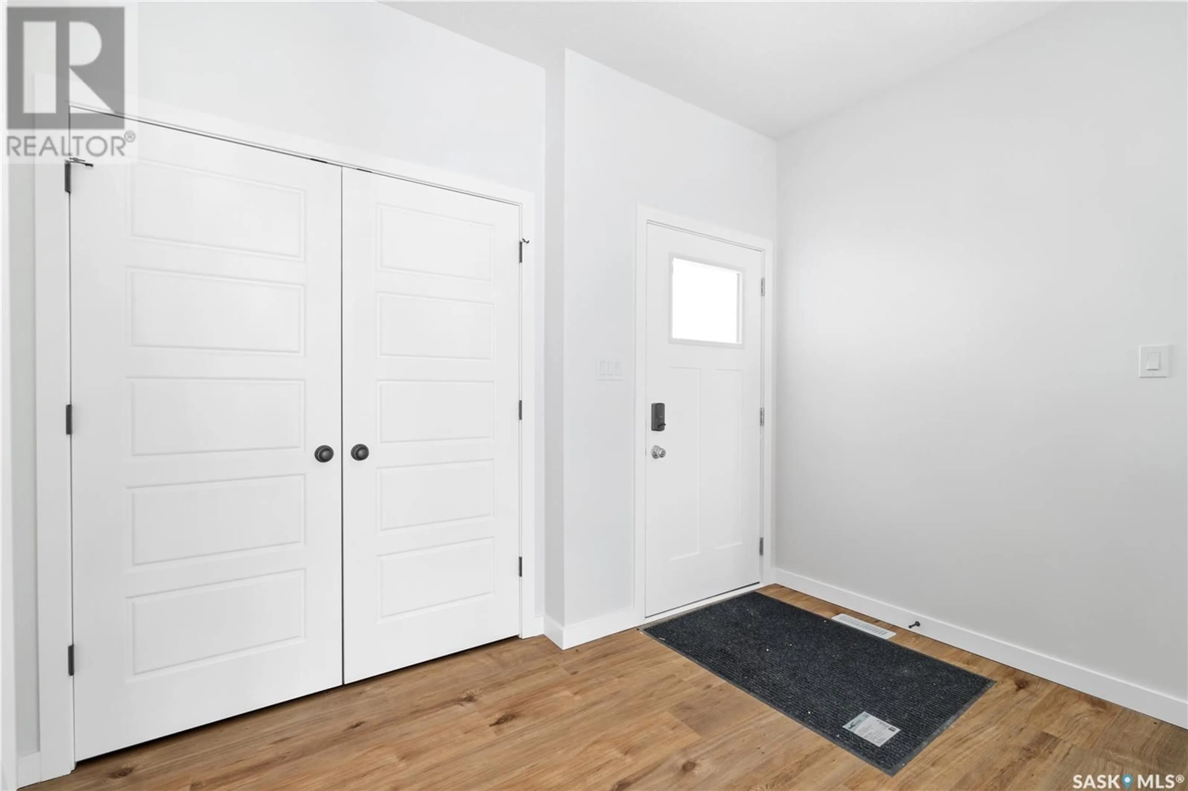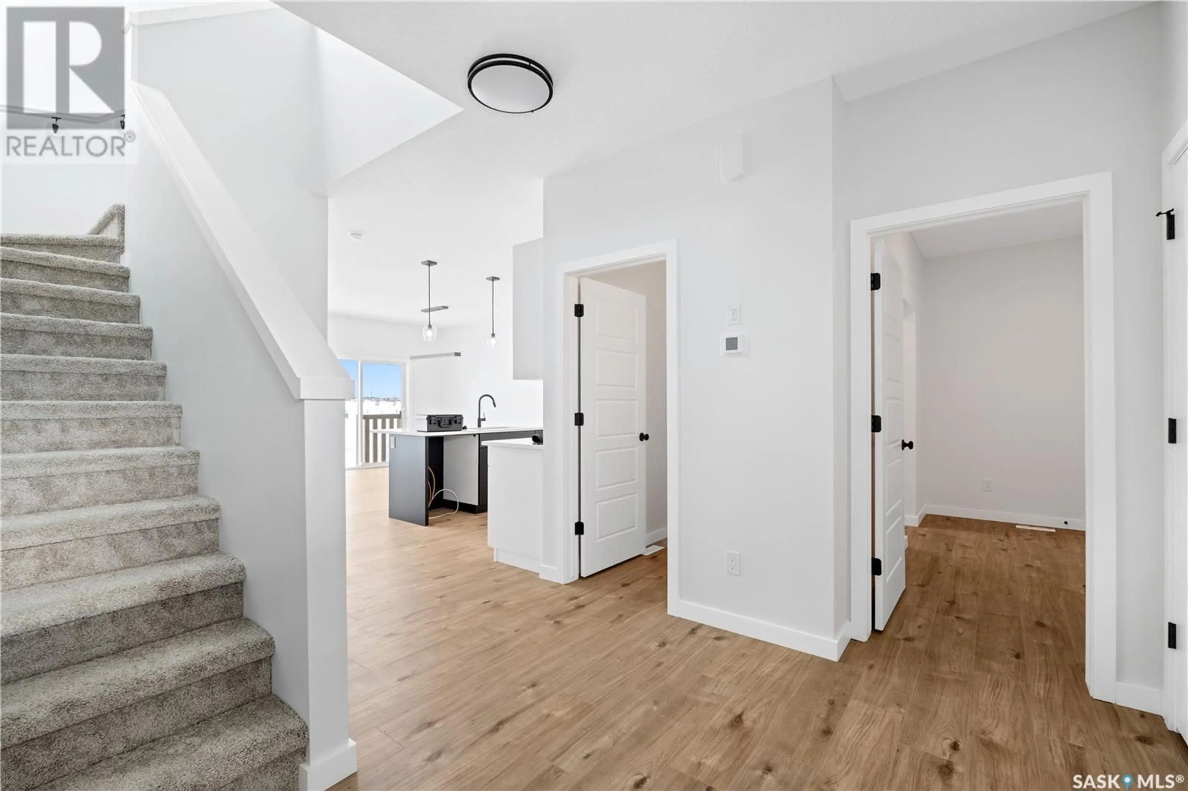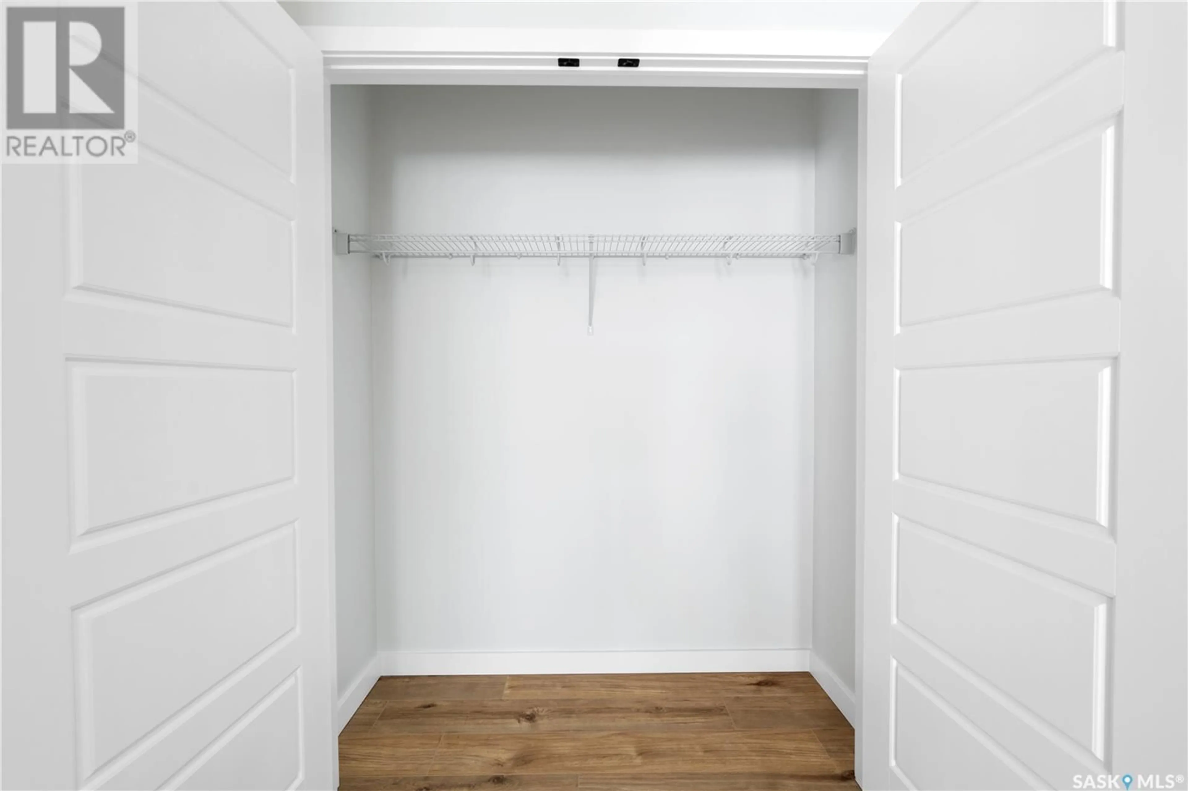1203 CAMDEN GARDENS, White City, Saskatchewan S4L3G5
Contact us about this property
Highlights
Estimated ValueThis is the price Wahi expects this property to sell for.
The calculation is powered by our Instant Home Value Estimate, which uses current market and property price trends to estimate your home’s value with a 90% accuracy rate.Not available
Price/Sqft$307/sqft
Est. Mortgage$2,465/mo
Tax Amount (2024)$1,390/yr
Days On Market135 days
Description
Welcome home to the Payton! With 1866 sqft, this front attached garage home features 3 bedrooms and 2.5 bathrooms, making it perfect for the modern family. Enjoy all the benefits of a new Pacesetter Home, like standard quartz countertops, Moen plumbing fixtures, and waterproof laminate flooring. The main floor features an open-concept layout. The kitchen, dining, and living areas merge seamlessly, creating an ideal space for family gatherings and entertaining. Adding to the convenience is a walk-through pantry that connects directly to the spacious mudroom, located by the garage entrance. The pantry provides extensive storage and hosts a trendy coffee bar. The second floor features a master suite, two additional bedrooms, a bonus room, and a sizable laundry room with enough space to add an optional laundry sink. The bonus room offers flexible space that can cater to an array of needs, be it a play area, an office, or a home theatre. This home comes with upgraded siding, glass in the garage door, front landscaping, upgraded cabinets, kitchen backsplash, black faucets/hardware/bathroom accessories, and a black sink. (id:39198)
Property Details
Interior
Features
Main level Floor
Foyer
6.11 x 102pc Bathroom
5.3 x 5Kitchen
9.4 x 13Dining room
12.6 x 10Property History
 27
27





