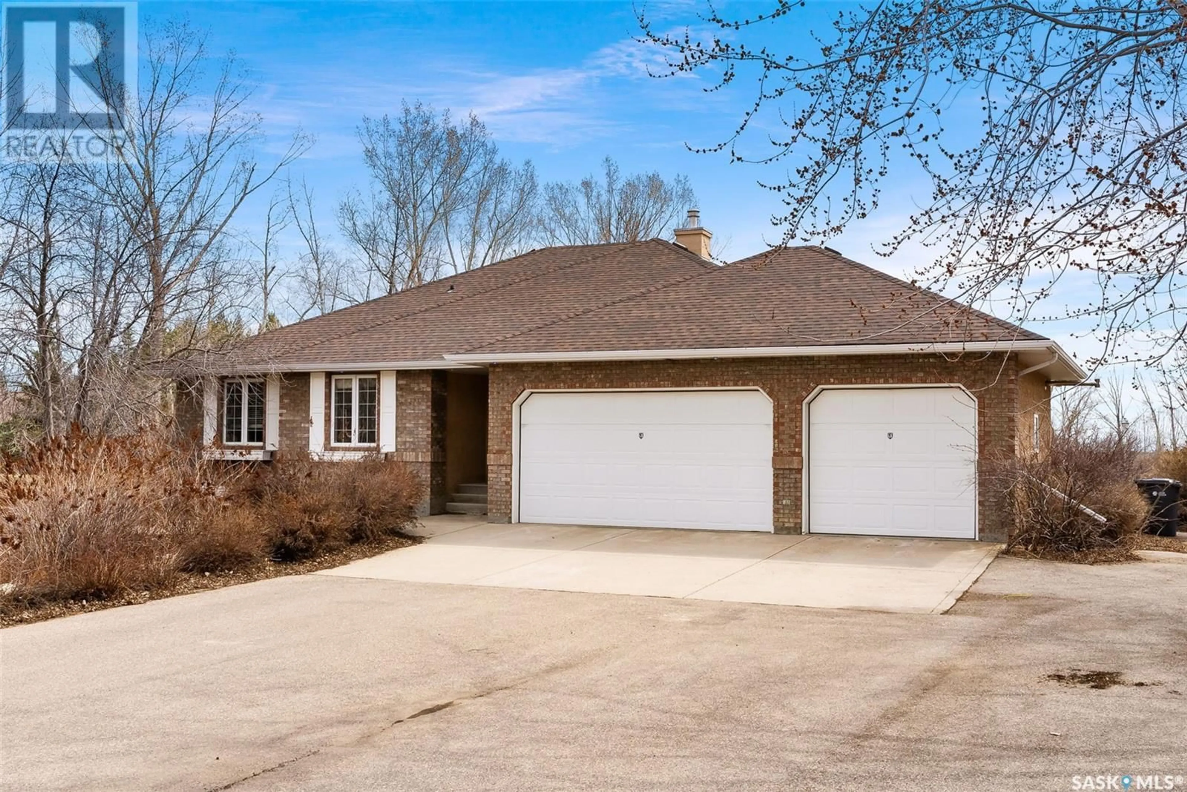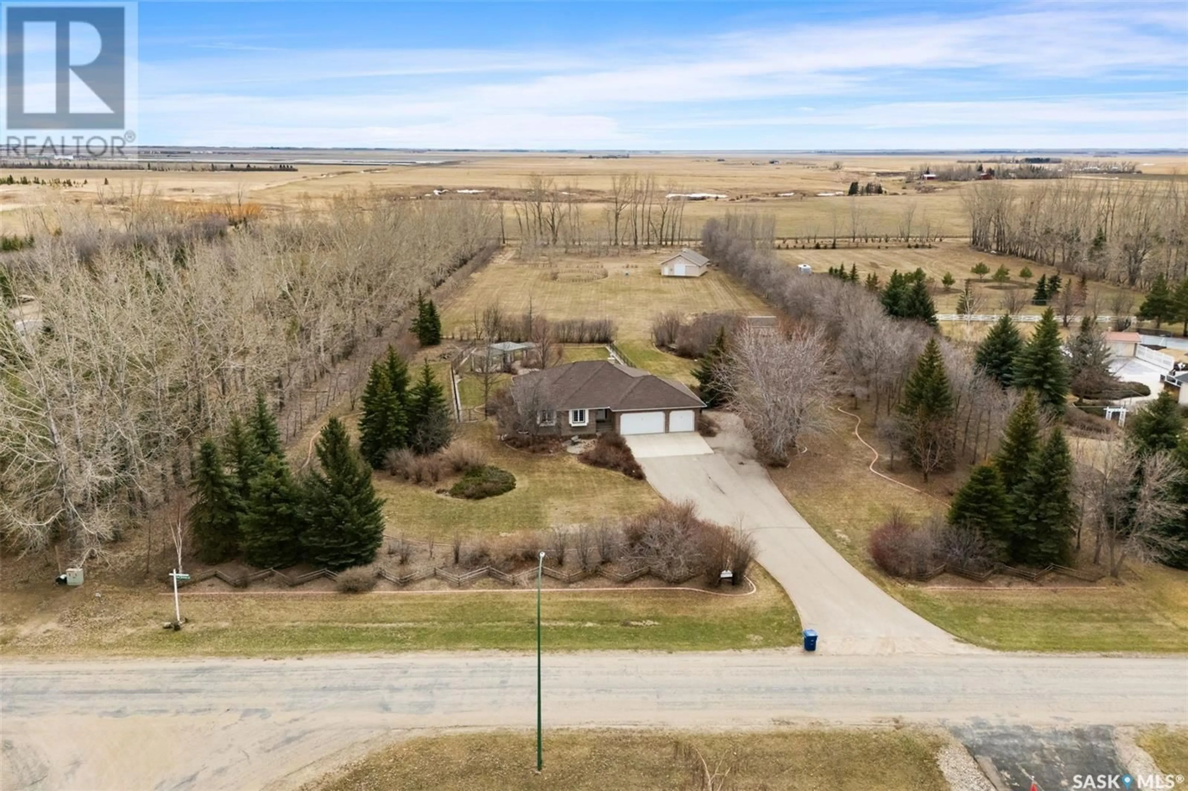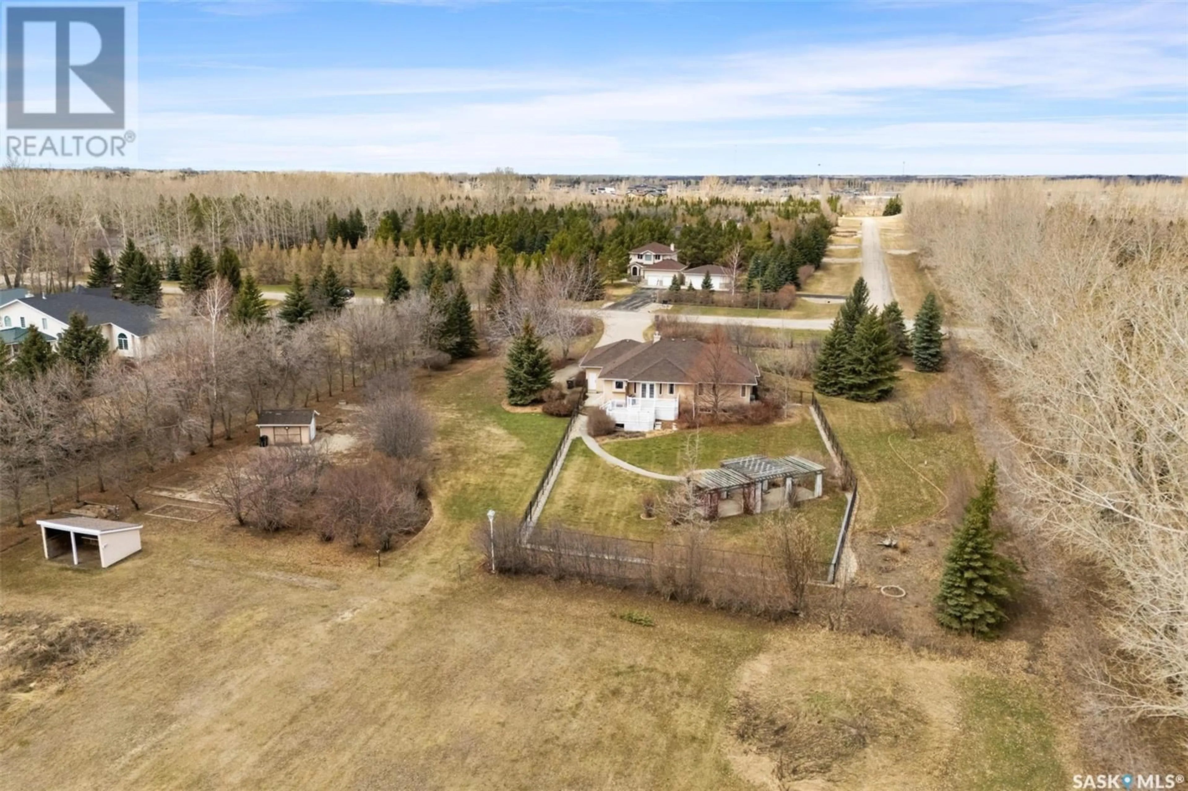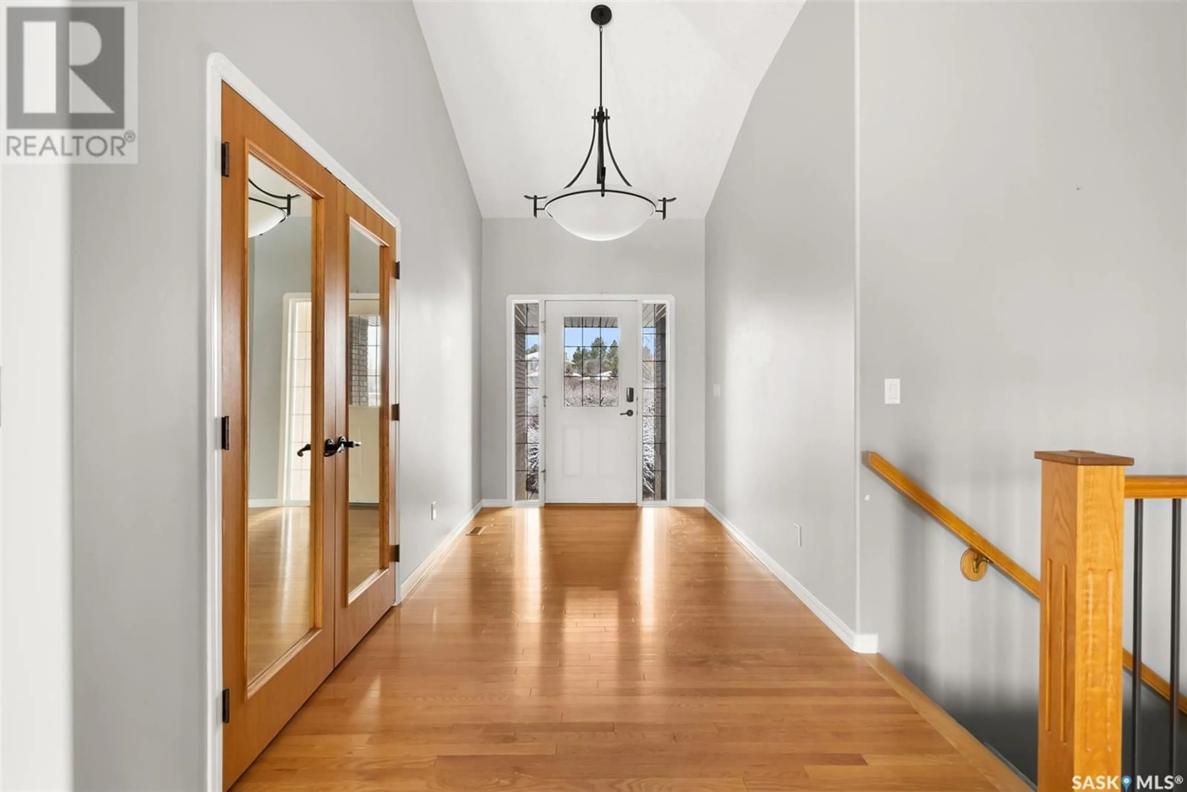12 PARK MEADOWS ROAD, Edenwold Rm No. 158, Saskatchewan S4L5B1
Contact us about this property
Highlights
Estimated valueThis is the price Wahi expects this property to sell for.
The calculation is powered by our Instant Home Value Estimate, which uses current market and property price trends to estimate your home’s value with a 90% accuracy rate.Not available
Price/Sqft$529/sqft
Monthly cost
Open Calculator
Description
Welcome to 12 Park Meadows Road, a serene 4.4-acre treed property located in the sought-after Park Meadows Estates, just minutes from White City. This beautifully developed 4-bedroom, 3-bathroom bungalow was built in 1998 by a well-known local builder and offers over 3,000 sq ft of living space with 2x6 construction and a heated triple garage featuring 10-ft ceilings. The property showcases a peaceful rural lifestyle with multiple outdoor entertaining areas. Inside, a welcoming foyer opens to an airy layout with a 12-ft vaulted ceiling and views of the backyard oasis. The living room includes a gas fireplace with rock accents, flowing into the dining nook and a stylish kitchen with two-tone cabinetry, stone countertops, tile backsplash, under-cabinet lighting, and a 10-ft eat-up island. The mudroom offers laundry, built-in storage, and pantry space, with access to the finished garage. The primary suite features a walk-in closet and spa-like ensuite with dual sinks, jetted tub, and tiled walk-in shower. Two additional bedrooms and a full bath complete the main floor. The basement includes a spacious family room with custom built-ins, a corner fireplace, a fourth bedroom with walk-in closet and dual bath access, a bonus nook, and ample storage. The grounds are a true highlight, featuring a composite deck with hot tub hookup and a covered pergola with firepit. With a private well, septic system, and so much character, this is your perfect escape just outside the city. (id:39198)
Property Details
Interior
Features
Main level Floor
Foyer
7.4 x 15.2Living room
16.3 x 19.11Kitchen
11.9 x 19.8Dining room
9 x 11.3Property History
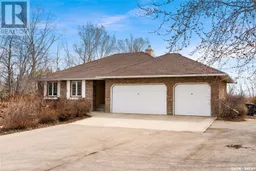 50
50
