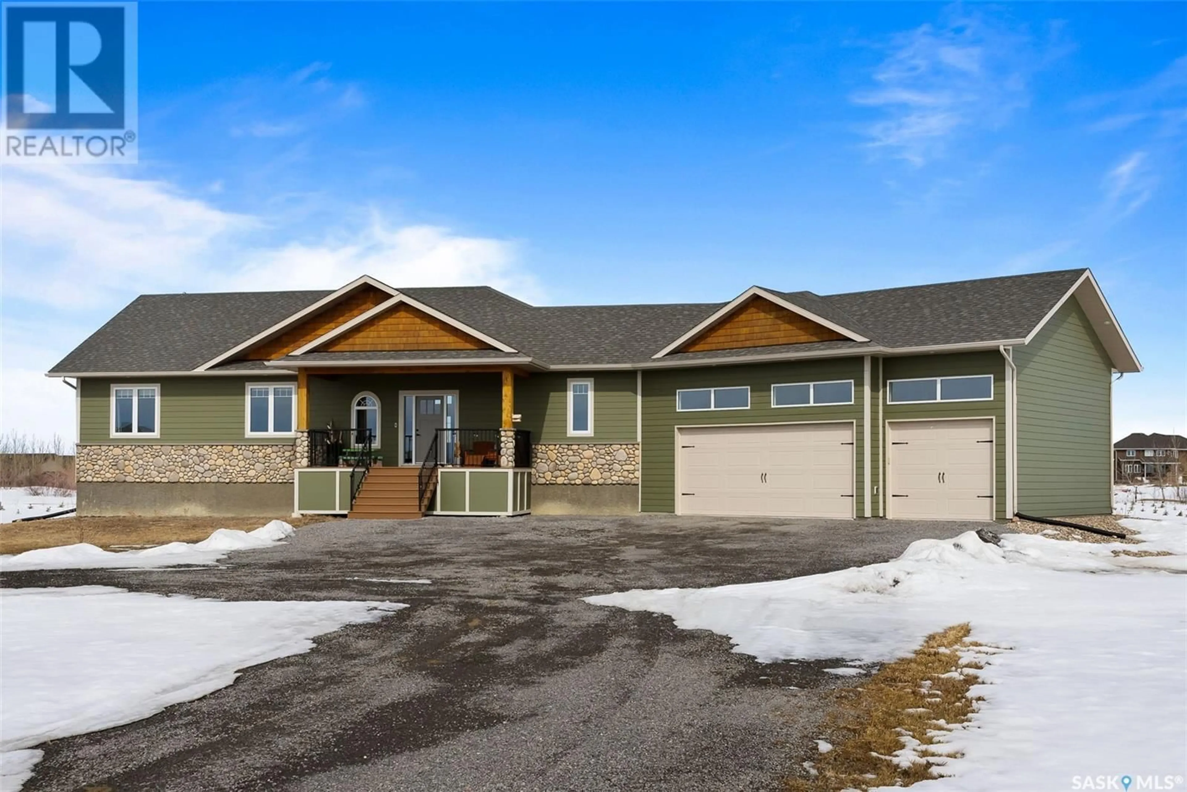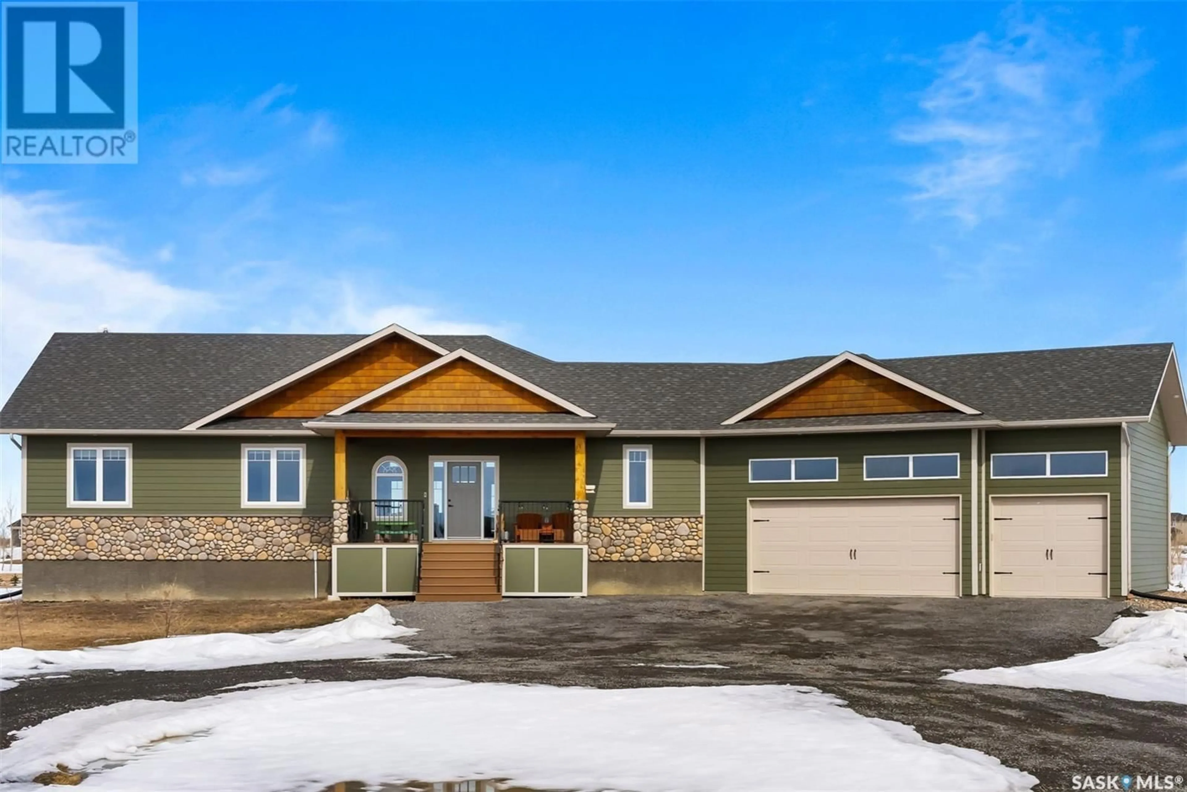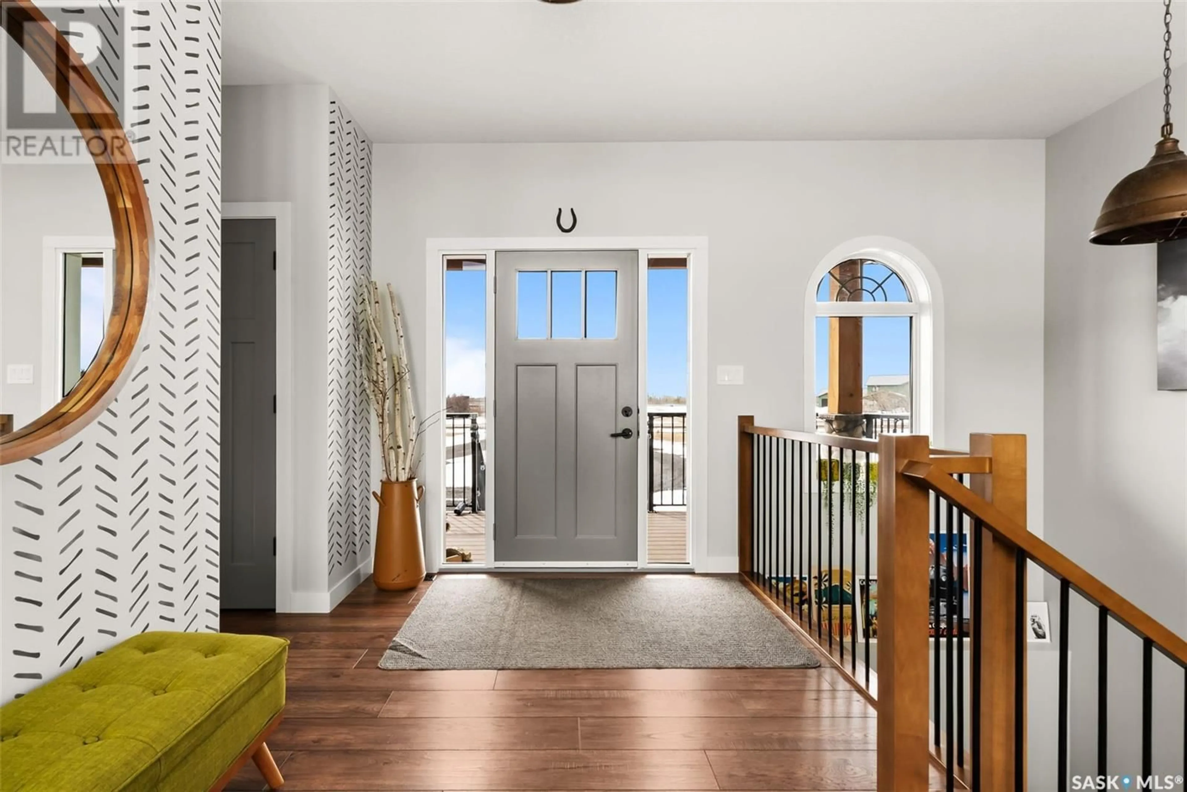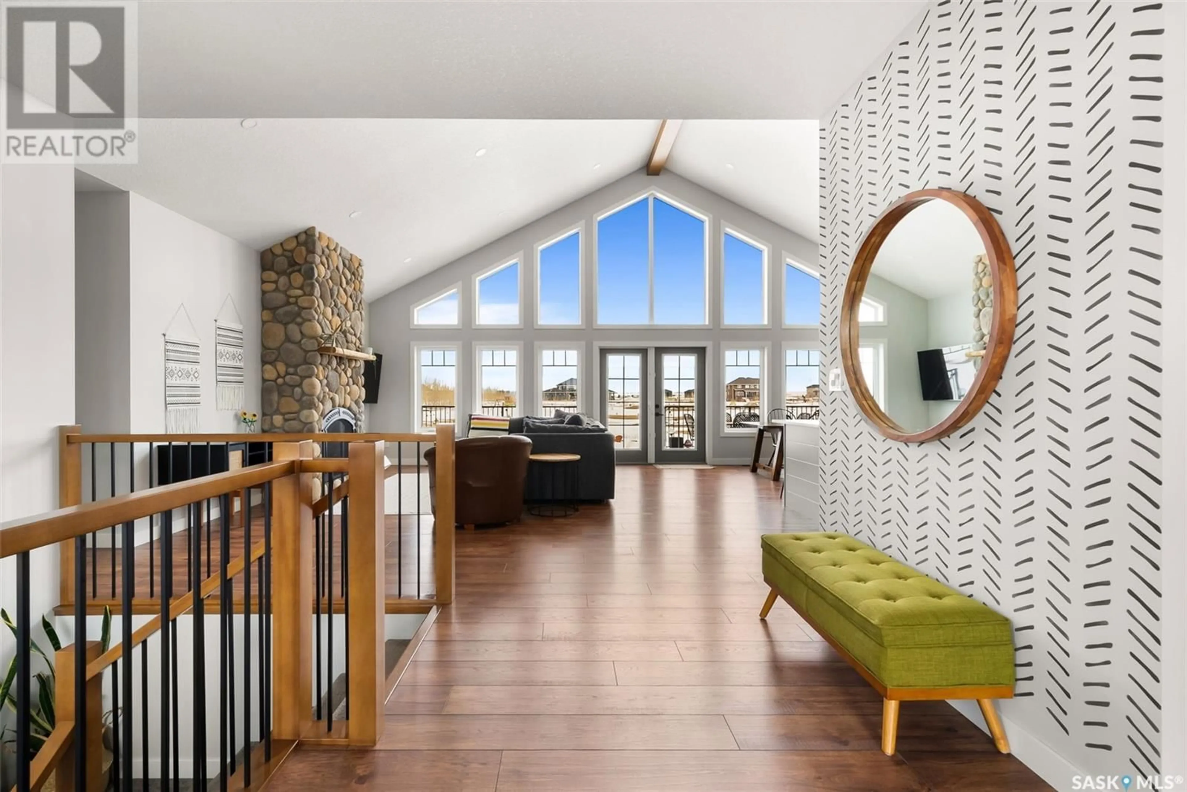119 JAMESON CRESCENT, Edenwold Rm No. 158, Saskatchewan S4L0A4
Contact us about this property
Highlights
Estimated ValueThis is the price Wahi expects this property to sell for.
The calculation is powered by our Instant Home Value Estimate, which uses current market and property price trends to estimate your home’s value with a 90% accuracy rate.Not available
Price/Sqft$484/sqft
Est. Mortgage$3,865/mo
Tax Amount (2024)$5,180/yr
Days On Market28 days
Description
Welcome to this eye-catching and beautifully designed home nestled on 3.51 acres in the peaceful community of Edenwold. From the moment you arrive, the striking river rock stonework and Hardie board siding make a lasting first impression. Step inside to a bright, airy foyer that opens into an expansive open-concept layout. Soaring vaulted ceilings and an abundance of large windows flood the space with natural light, creating a warm and welcoming atmosphere. The living room is the heart of the home, featuring a stunning river rock fireplace wall, perfect for cozy evenings. The chef-inspired kitchen boasts quartz countertops, a gas induction stove, copper sink, tile backsplash, floating shelves, and an abundance of cabinetry, including a walk-in pantry with additional shelving and cabinets. The eat-up island adds both function and style, making entertaining a breeze. The adjoining dining area opens directly onto a composite deck, perfect for enjoying morning coffee or evening sunsets. Down the hall, you’ll find three spacious bedrooms, including a luxurious primary suite with a walk-in closet and a 4-piece ensuite featuring dual sinks. A 4-piece main bath and an additional 2-piece bath provide convenience for family and guests. Functionality continues with a main floor laundry room equipped with extra cabinetry and a mudroom off the garage entrance—yet another area with impressive storage solutions. The unfinished basement offers endless potential and includes rough-in plumbing for an additional bathroom. Plus, a 200 AMP electrical panel provides ample power for future development. This one-of-a-kind property combines stylish design, smart layout, and room to grow — all within the serenity of acreage living! (id:39198)
Property Details
Interior
Features
Main level Floor
Foyer
11.3 x 7.9Mud room
5.6 x 10.2Living room
16.3 x 16Dining room
9.3 x 16Property History
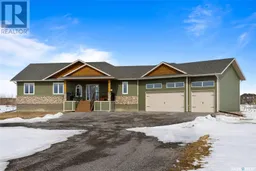 48
48
