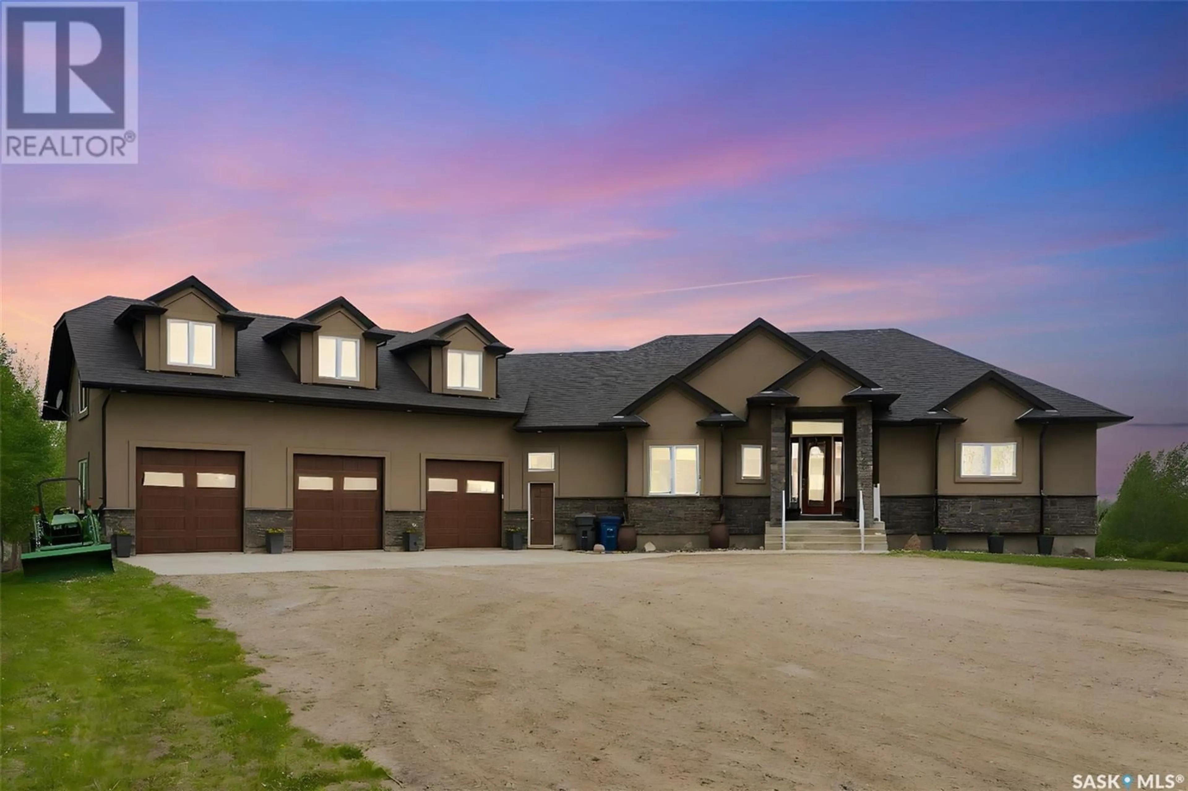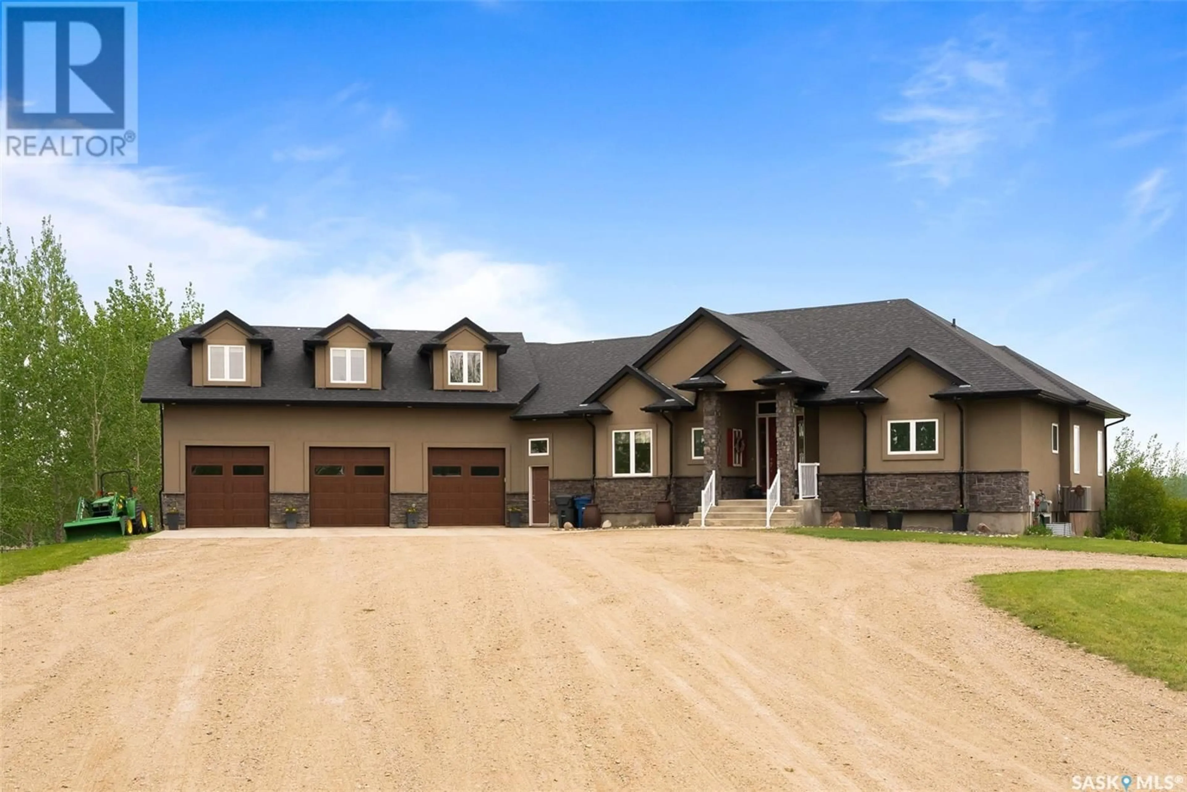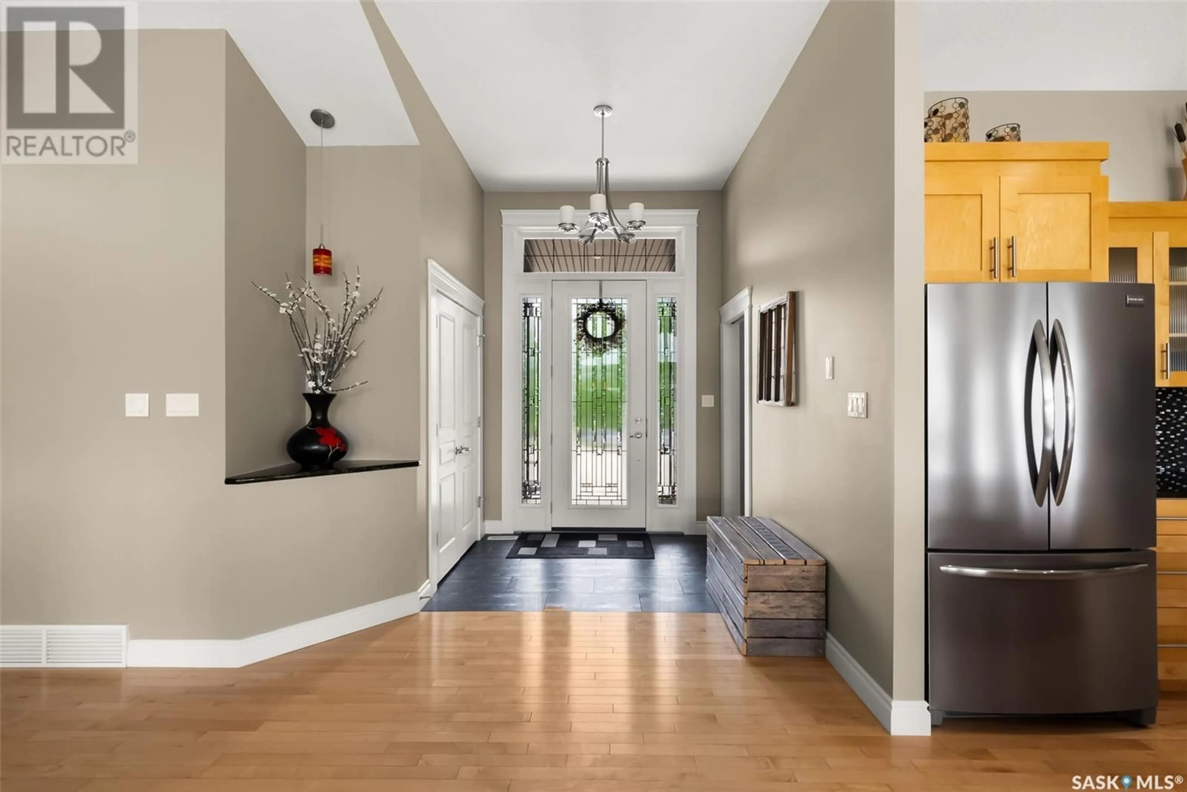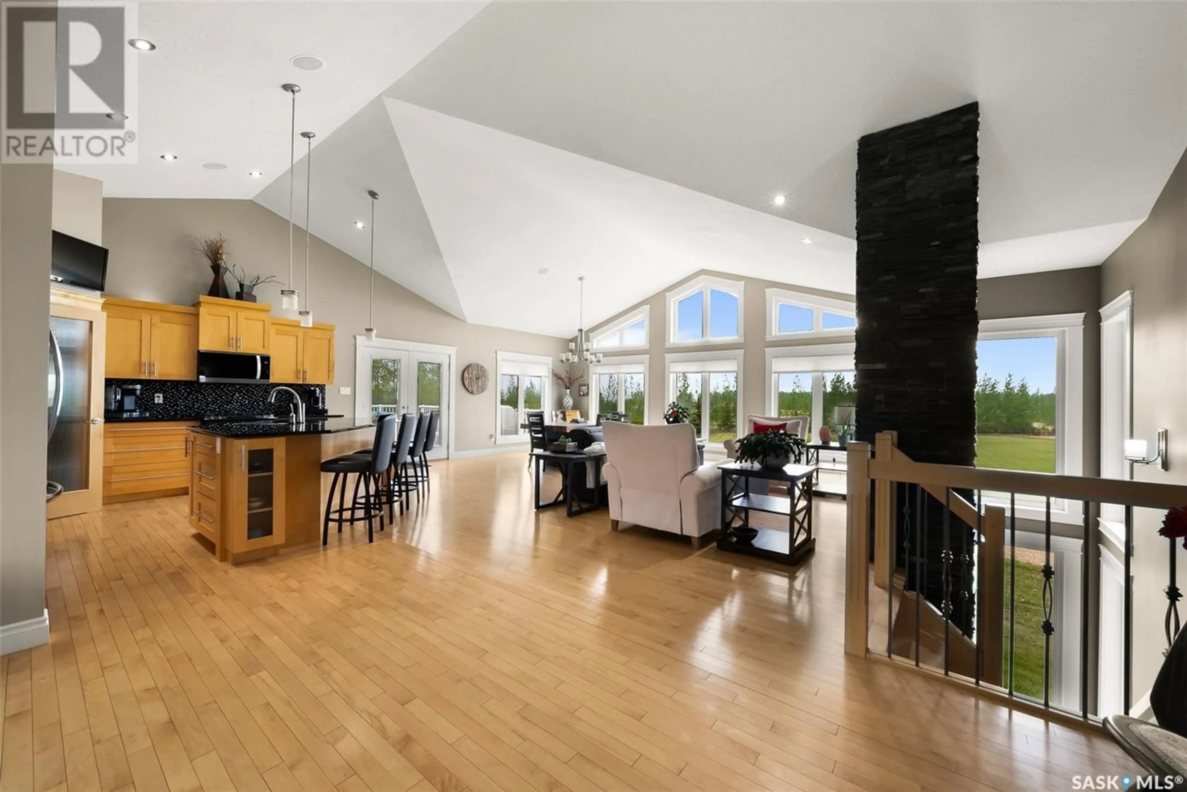113 ROCK POINTE CRESCENT, Pilot Butte, Saskatchewan S0G3Z0
Contact us about this property
Highlights
Estimated valueThis is the price Wahi expects this property to sell for.
The calculation is powered by our Instant Home Value Estimate, which uses current market and property price trends to estimate your home’s value with a 90% accuracy rate.Not available
Price/Sqft$472/sqft
Monthly cost
Open Calculator
Description
Welcome to Rock Pointe Estates! 4.89 beautifully manicured acres offer's unmatched privacy & peaceful living. Bordering Boggy Creek Reserve, the property benefits fr/a spacious, open feel & captivating views. This executive walkout bungalow is flooded w/natural light thanks to its expansive windows, showcasing breathtaking prairie sunsets! W/premium finishes throughout, the home offers a spacious footprint designed for comfort & elegance. The primary suite is a luxurious retreat, complete w/2 walk-in closets, jetted tub, custom shower, & serene views of the landscape. A 2nd main floor bedroom doubles perfectly as an inspiring home office w/a view. The kitchen boasts stainless steel appliances, gas range, soft-close drawers, touch tap & French doors that open onto a large deck overlooking the well-established shelter belt. A generous mudroom connects to a 2 pc powder room, laundry area, & a walk-through pantry w/direct access to the kitchen—designed w/convenience in mind. No detail was overlooked, w/2 fireplaces in both living spaces, gleaming hardwood floors, rich tile work, & a built-in surround sound speaker system that extends seamlessly outdoors. A unique loft space above offers flexibility. The walkout basement offers even more living space, including a large family room, wet bar w/wine room, & up to 3 additional bedrooms or 2 bedrooms & a study. Thanks to oversized windows & direct yard access, the lower level feels bright & welcoming. The covered patio is also wired for a hot tub, adding to your future plans for outdoor relaxation. Outside, the property continues to impress w/a 3-car heated & insulated garage, extensive gravel access perfect for future development/storage, & a backyard oasis w/mature trees, fruit trees, perennials, garden, & sprawling lawn. Connected to both public water & a private well, irrigation & outdoor care are made simple. Offering tranquil rural living with quick access to the city, this estate must be seen to be fully appreciated! (id:39198)
Property Details
Interior
Features
Main level Floor
Foyer
8.8 x 7.6Kitchen
12.6 x 14Dining room
10.9 x 12.2Living room
10.9 x 12.2Property History
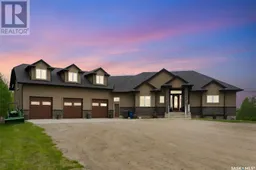 50
50
