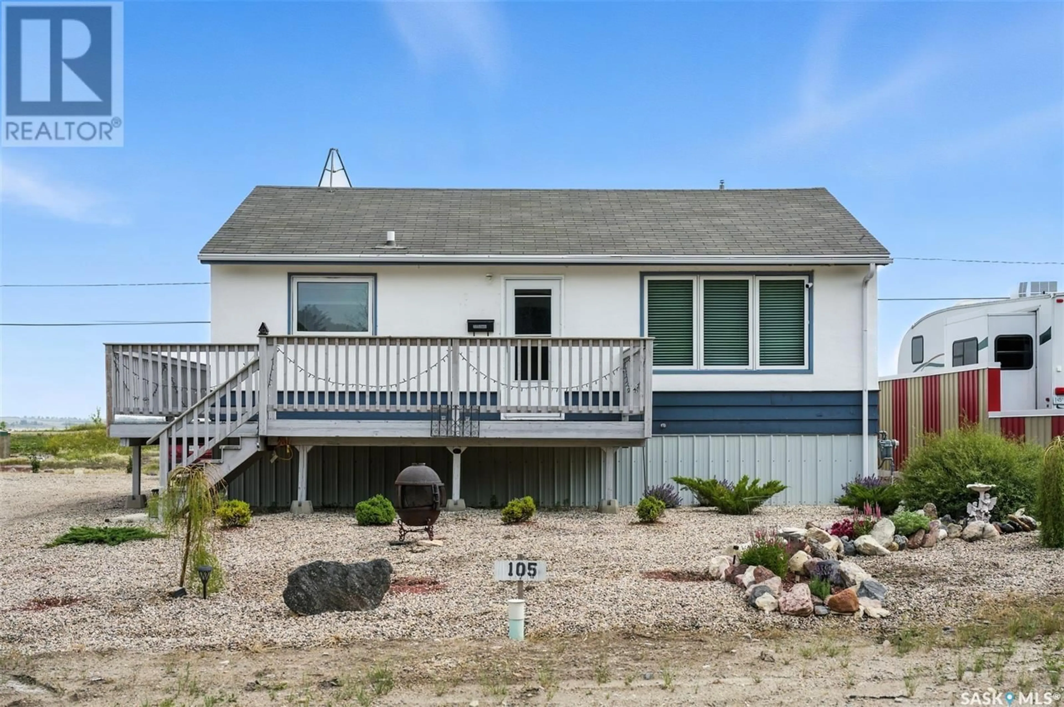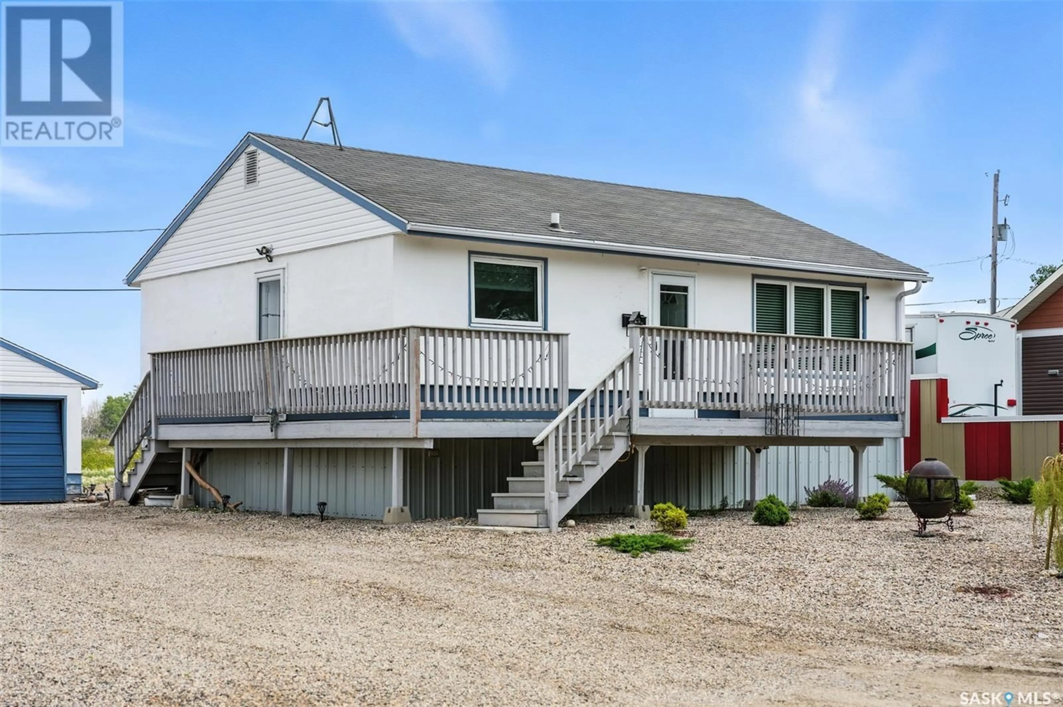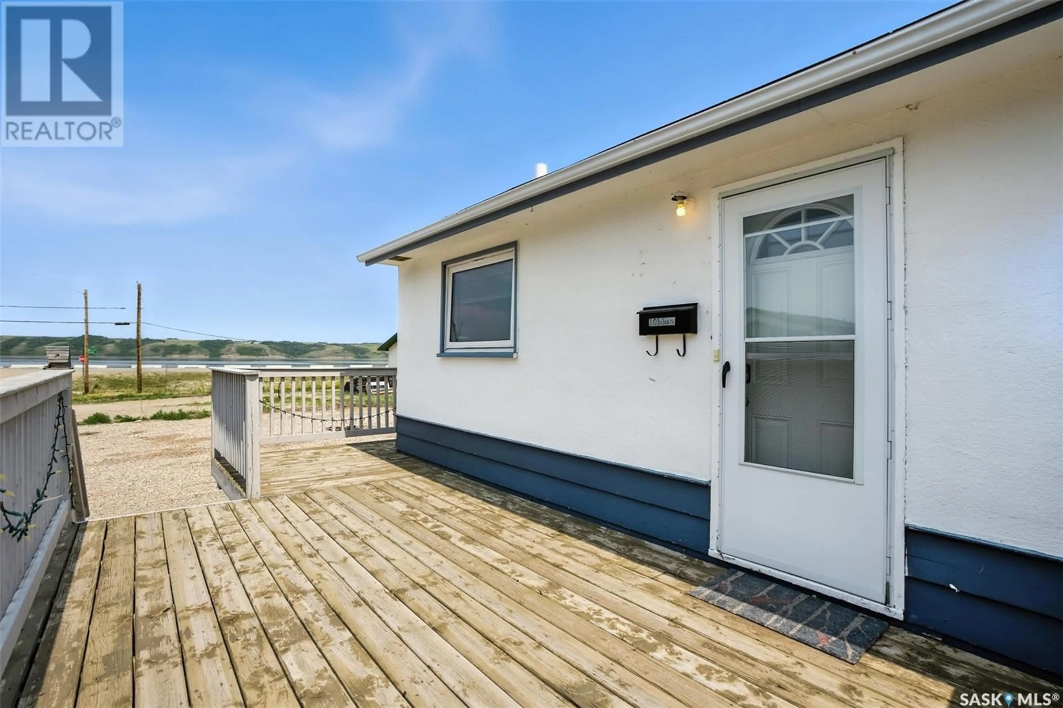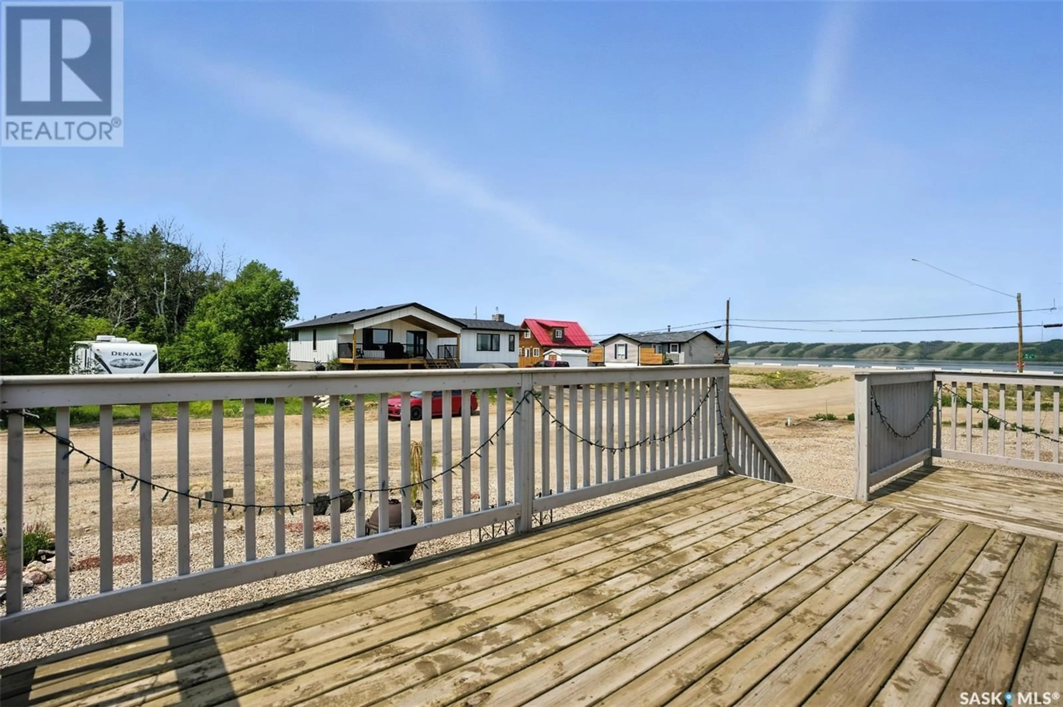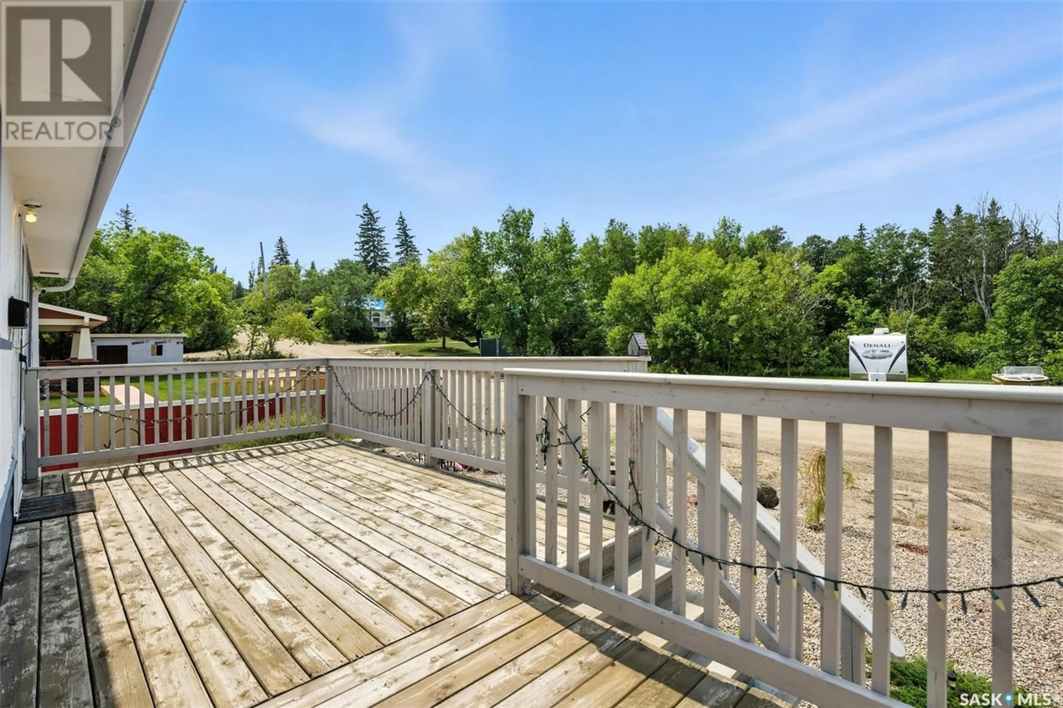E - 105-104 JEAN STREET, Manitou Beach, Saskatchewan S0K4T1
Contact us about this property
Highlights
Estimated valueThis is the price Wahi expects this property to sell for.
The calculation is powered by our Instant Home Value Estimate, which uses current market and property price trends to estimate your home’s value with a 90% accuracy rate.Not available
Price/Sqft$221/sqft
Monthly cost
Open Calculator
Description
Located just steps from the shore of Manitou Beach, this charming bungalow offers a perfect blend of comfort, convenience, and lakeside living. Set on a spacious 100-foot frontage double lot, the home features a xeriscaped yard – completely maintenance-free, so you can spend more time enjoying the lake and less time on upkeep. The wrap-around deck, provide stunning views and provides the perfect spot for morning coffee, evening sunsets, or hosting friends and family. A detached single garage to park in or store all your needed tools and lake supplies sits at the rear of the property. The second lot is water/sewer hookup ready for new development, if you wish. Second cottage? Granny suite? Garage with suite? The possibilities are endless. As you step in the side door, you're in the eat in kitchen, with the laundry area to your right. Kitchen flows through to spacious living room, perfect for relaxing or entertaining. 2 good sized bedrooms (one with a walk in closet!) and a full bath complete the layout. This is your chance to enjoy year-round or seasonal living in the heart of one of Saskatchewan's most beloved resort communities. Even better, there is year round municipal water and sewer - no hauling water or tending to septic! Live the lake life at Manitou Beach – schedule your showing today! (id:39198)
Property Details
Interior
Features
Main level Floor
Kitchen/Dining room
11'-6" x 13'-4"Laundry room
3'-8" x 7'-4"Living room
11'-6" x 13'-4"Primary Bedroom
11'-6" x 9'-11"Property History
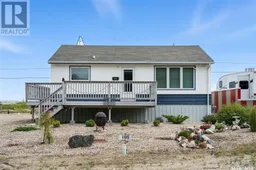 26
26
