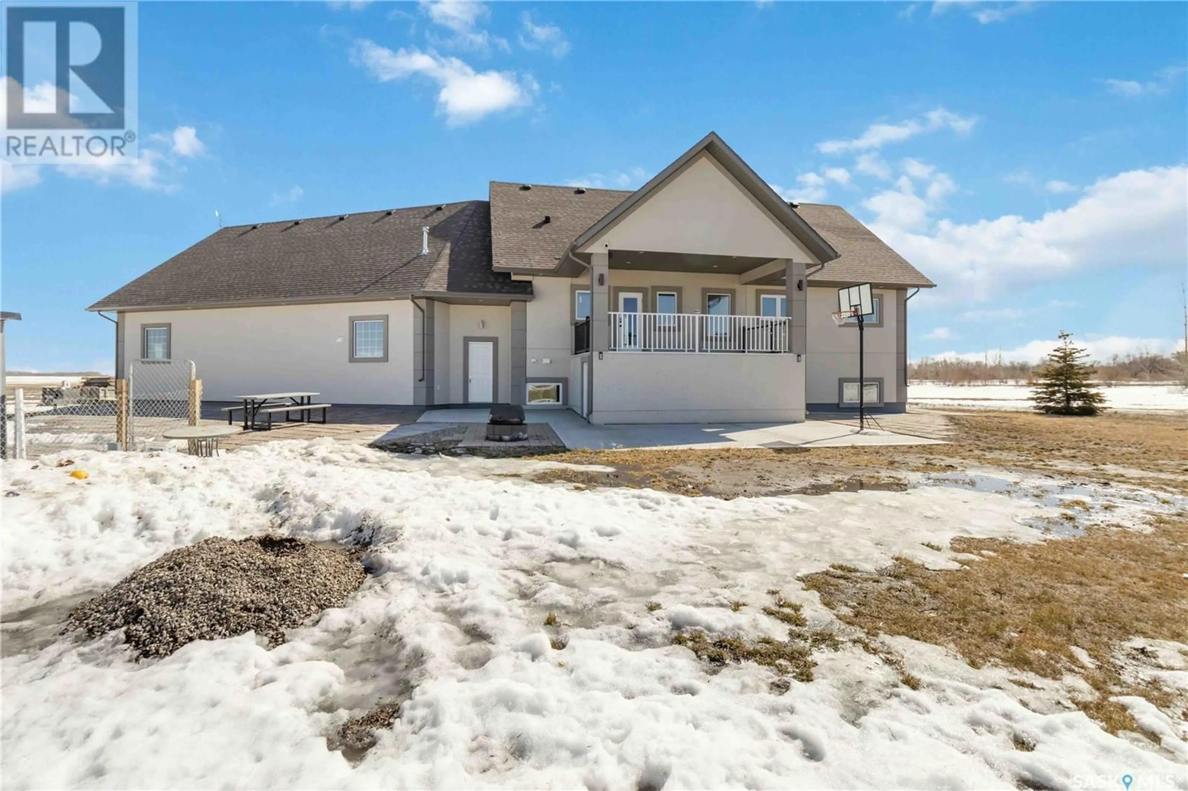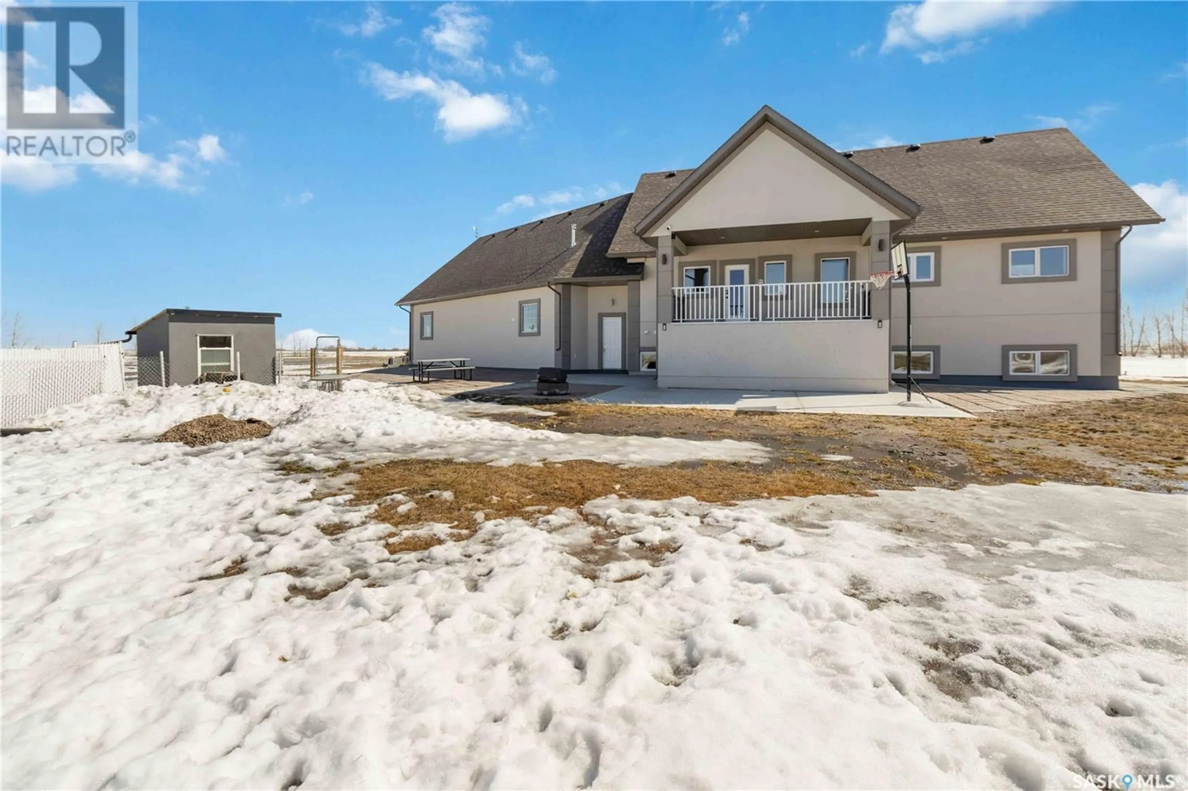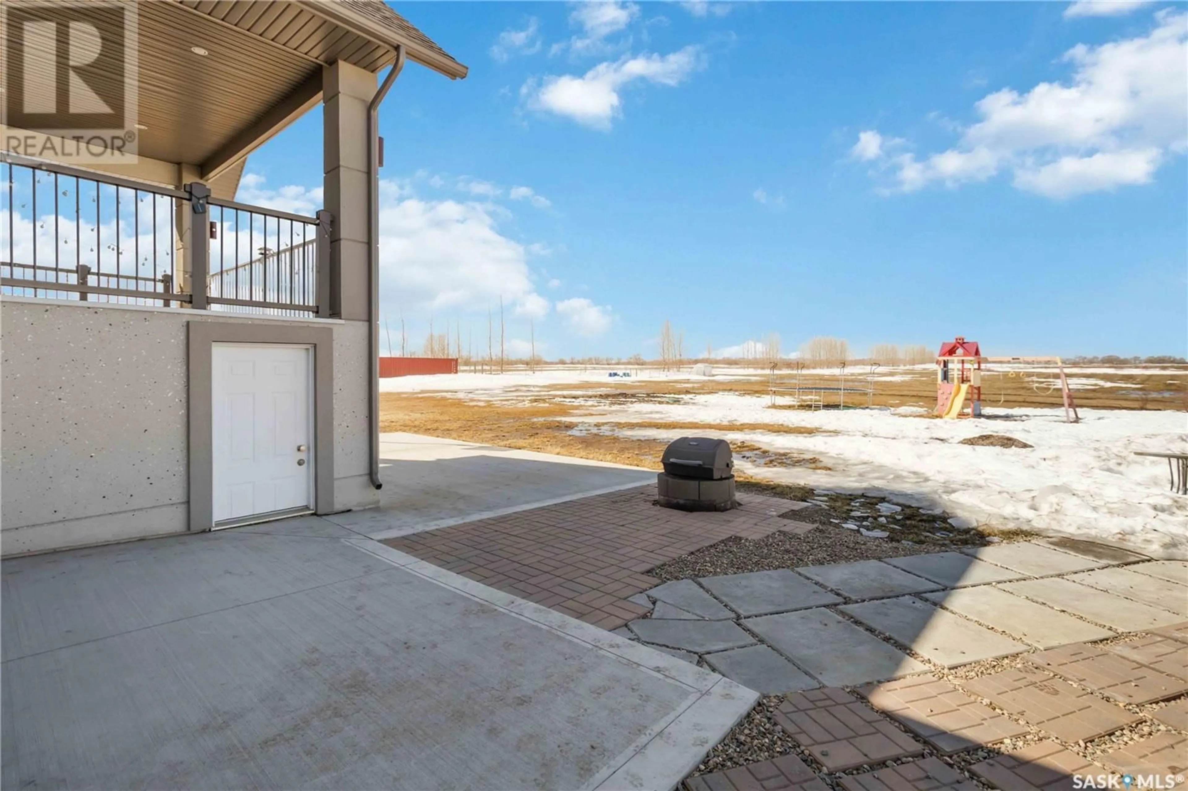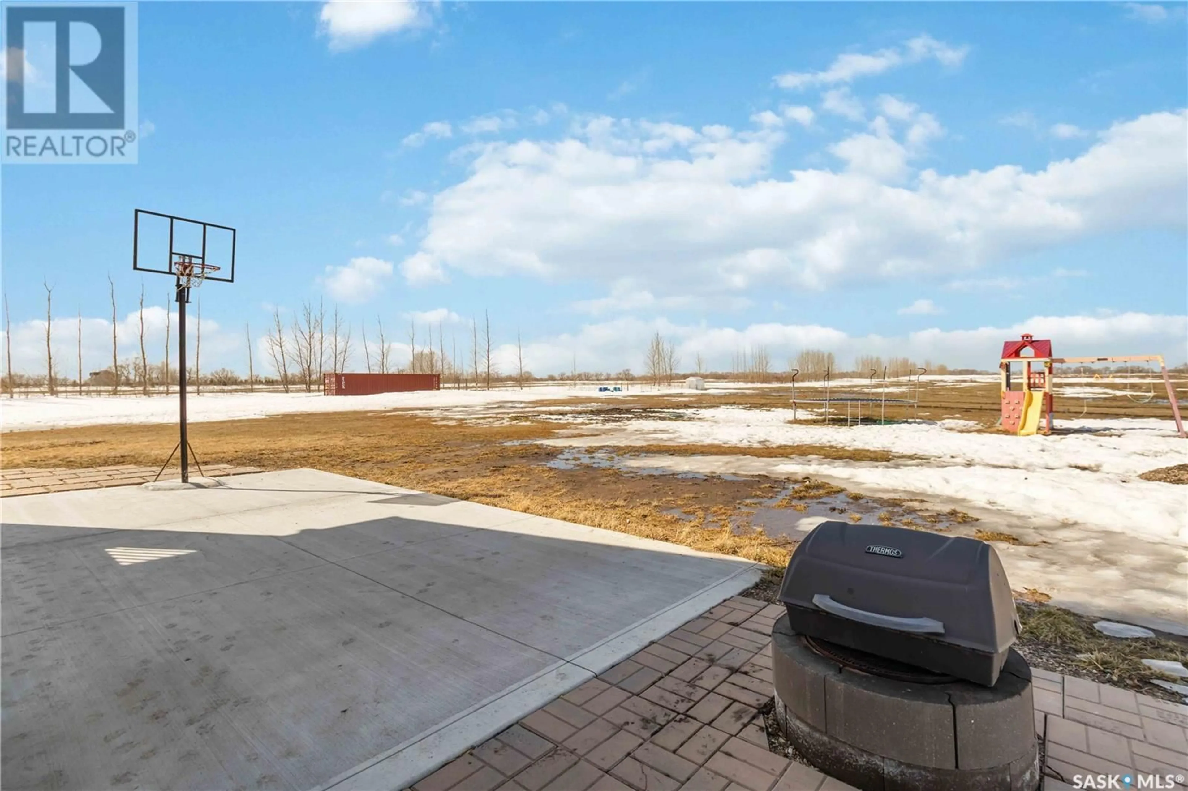Chircu ACREAGE DUNDURN PLACE, Dundurn Rm No. 314, Saskatchewan S7K3J9
Contact us about this property
Highlights
Estimated valueThis is the price Wahi expects this property to sell for.
The calculation is powered by our Instant Home Value Estimate, which uses current market and property price trends to estimate your home’s value with a 90% accuracy rate.Not available
Price/Sqft$651/sqft
Monthly cost
Open Calculator
Description
Your Dream Acreage Awaits – 40 Acres of Opportunity & Tranquility. Welcome to your private retreat just outside the city — where nature, space, and lifestyle come together in perfect harmony. Nestled on a divisible 40-acre parcel, this exceptional property offers the rare blend of wide-open land and a warm, inviting home that’s ready to accommodate your dreams — whether it's a hobby farm, multigenerational living, or simply room to breathe. Step into a charming 1,535 sq. ft. bi-level home featuring 4 spacious bedrooms and 3 full bathrooms, with a bright and functional layout designed for comfortable family living. The fully developed lower level mirrors the upper floor in size, offering additional living space perfect for extended family, entertainment, or a home office setup. Large windows flood both levels with natural light, creating a welcoming ambiance throughout. And for the hobbyist, tradesperson, or anyone needing serious space – you’ll love the massive 32’ x 38’ garage, ideal for storing vehicles, toys, equipment, or transforming into the ultimate workshop. Family-friendly bonus: The school bus stops right at your driveway, making pick-up and drop-off a breeze for kids attending Clavet School — giving you peace of mind and added convenience. This is more than just a property — it's a lifestyle opportunity. Bring your vision and make it your own VIDEO TOUR LINK https://youtu.be/rv6M4Ao48kA (id:39198)
Property Details
Interior
Features
Main level Floor
Kitchen/Dining room
20 x 14Living room
17 x 17.5Foyer
4pc Ensuite bath
Property History
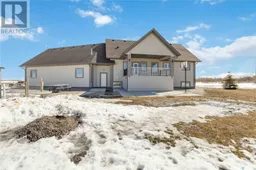 50
50
