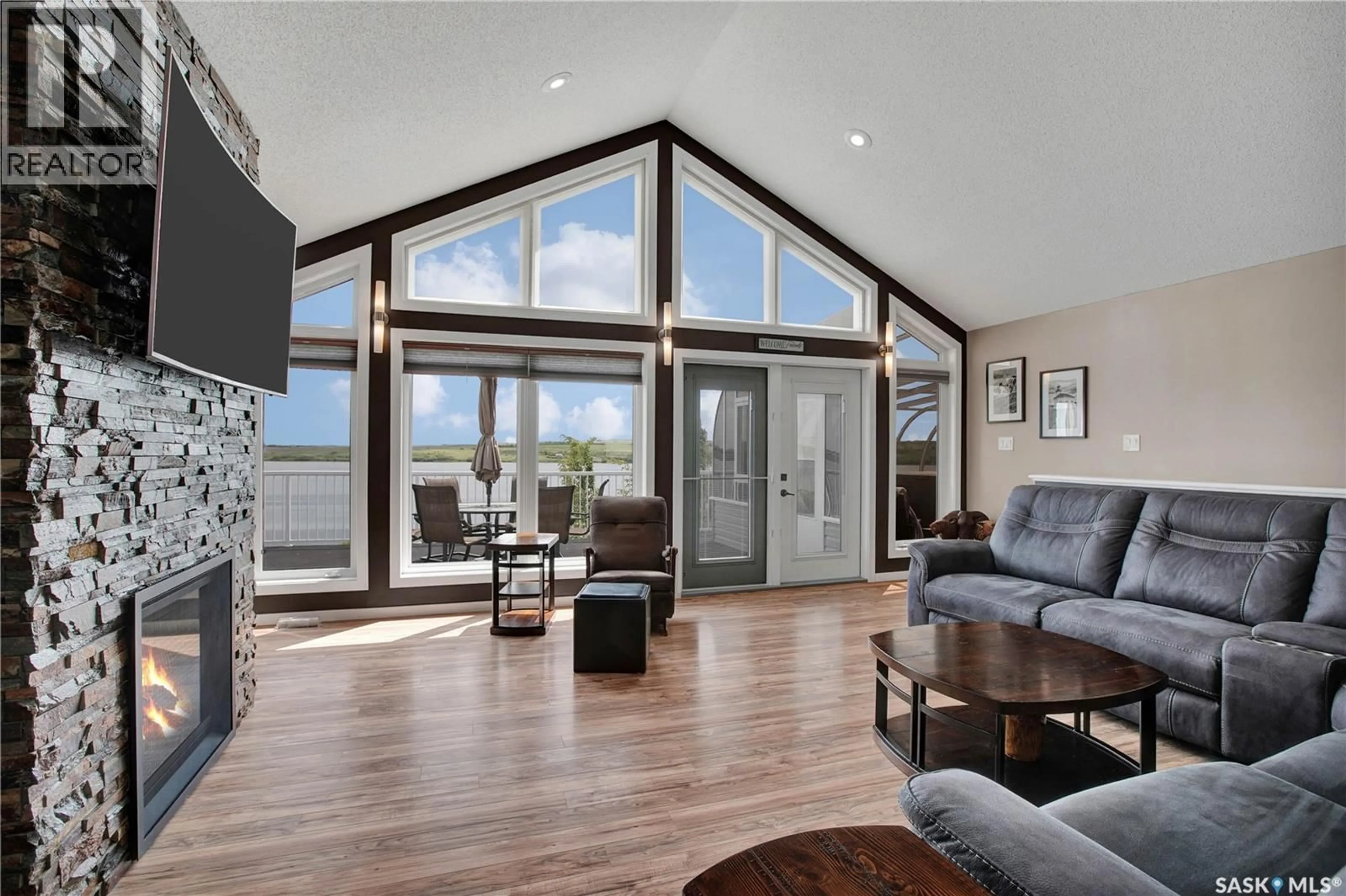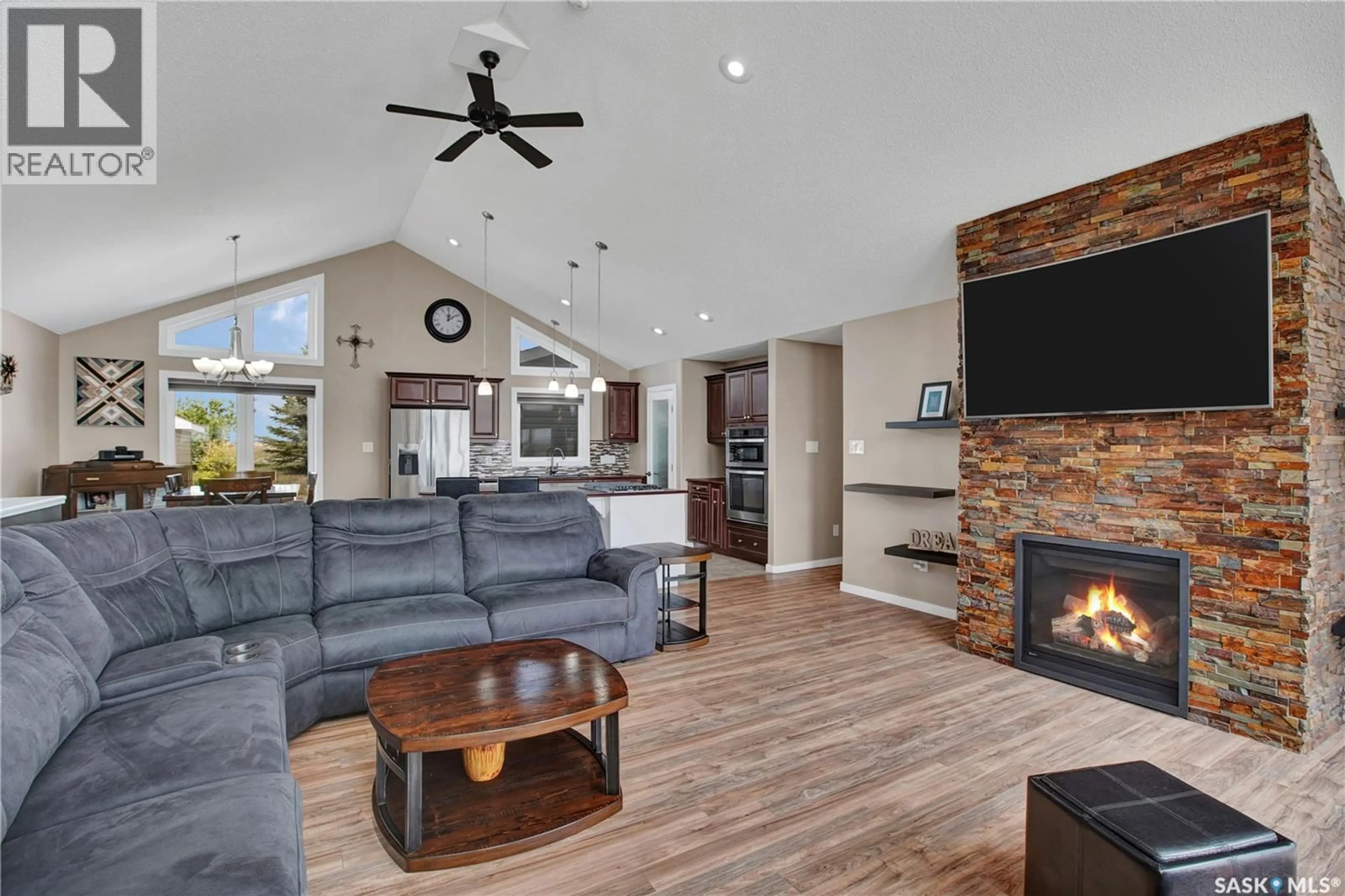48 MAWSON DRIVE, Shields, Saskatchewan S7C0A2
Contact us about this property
Highlights
Estimated valueThis is the price Wahi expects this property to sell for.
The calculation is powered by our Instant Home Value Estimate, which uses current market and property price trends to estimate your home’s value with a 90% accuracy rate.Not available
Price/Sqft$446/sqft
Monthly cost
Open Calculator
Description
One of a Kind, 3 Bedroom, 3 Bathroom, Custom built home overlooking Blackstrap Lake. This home offers 1568 sq. ft. with Large Kitchen / Open concept, Vaulted ceilings with a Feature Window wall overlooking the Lake, Gas fireplace, Stainless Steel Appliances, Main floor laundry & Man Cave directly off of the Triple attached Garage(36x30). The Master bedroom features Direct access to the Deck, Solarium and Hot tub, plus a large Walk in closet, Custom bathroom & More. Outside offers a Large raised Deck overlooking the Lake, Triple attached garage plus Detached heated shop. Guaranteed access to the lake and available dock permits out front with application to town. The home is fully serviced with Public water and Sewer in the community of Shields at Blackstrap Lake. Don’t miss this one! (id:39198)
Property Details
Interior
Features
Second level Floor
Living room
16’ x 15’6Dining room
10’6 x 10’6Primary Bedroom
12’6 x 15’6Bedroom
9’4 x 9’2Property History
 20
20





