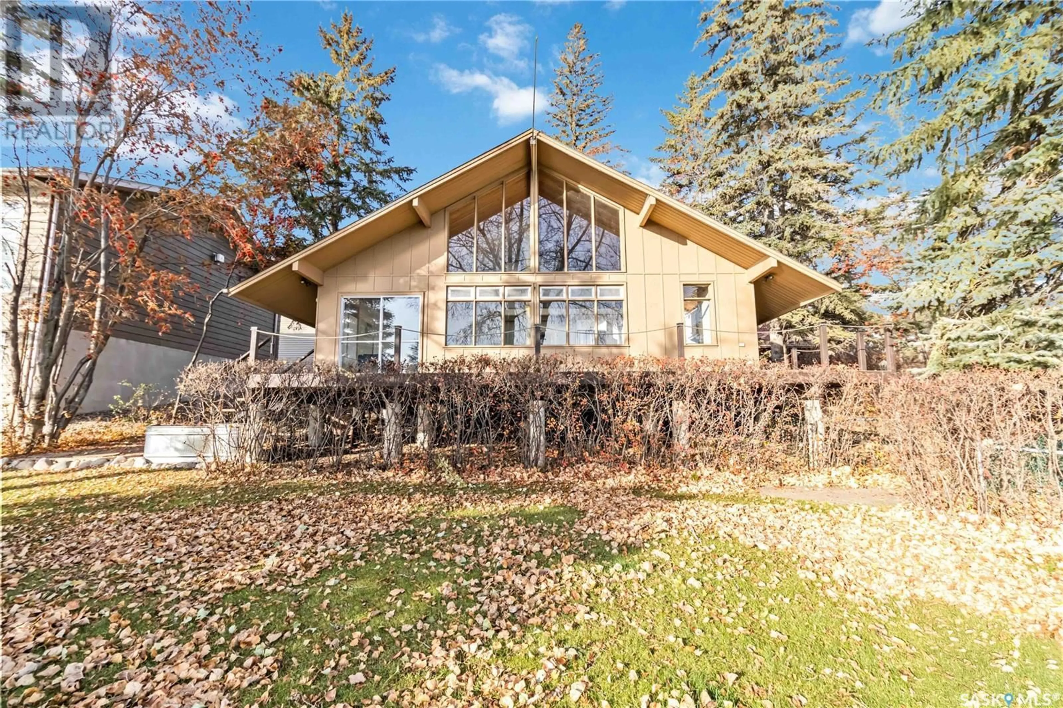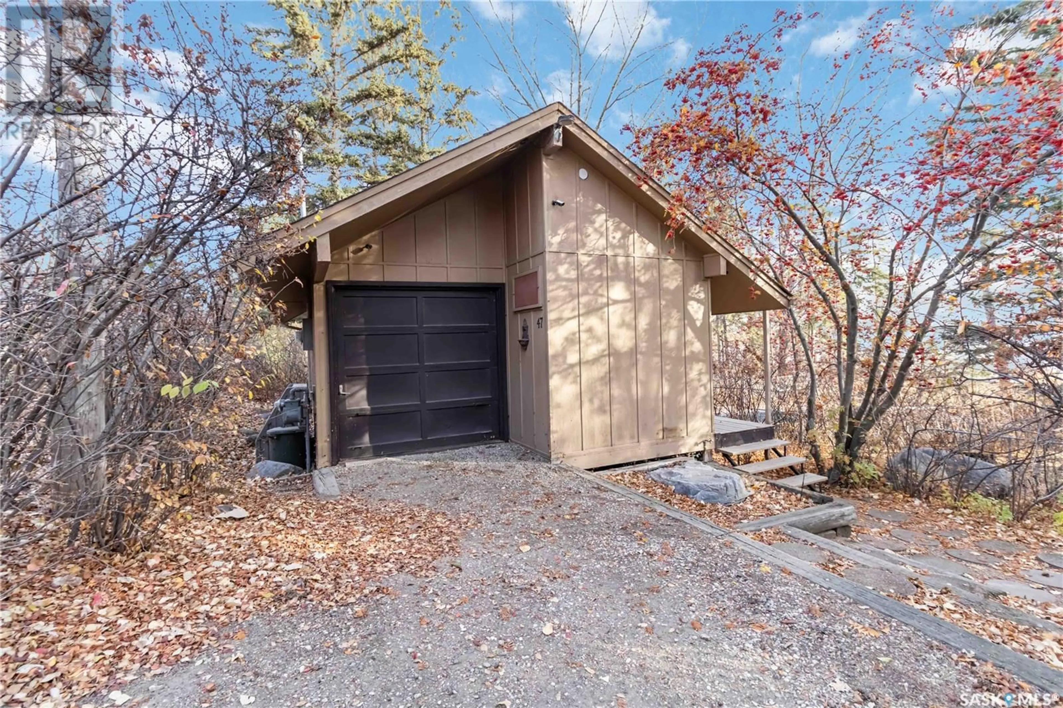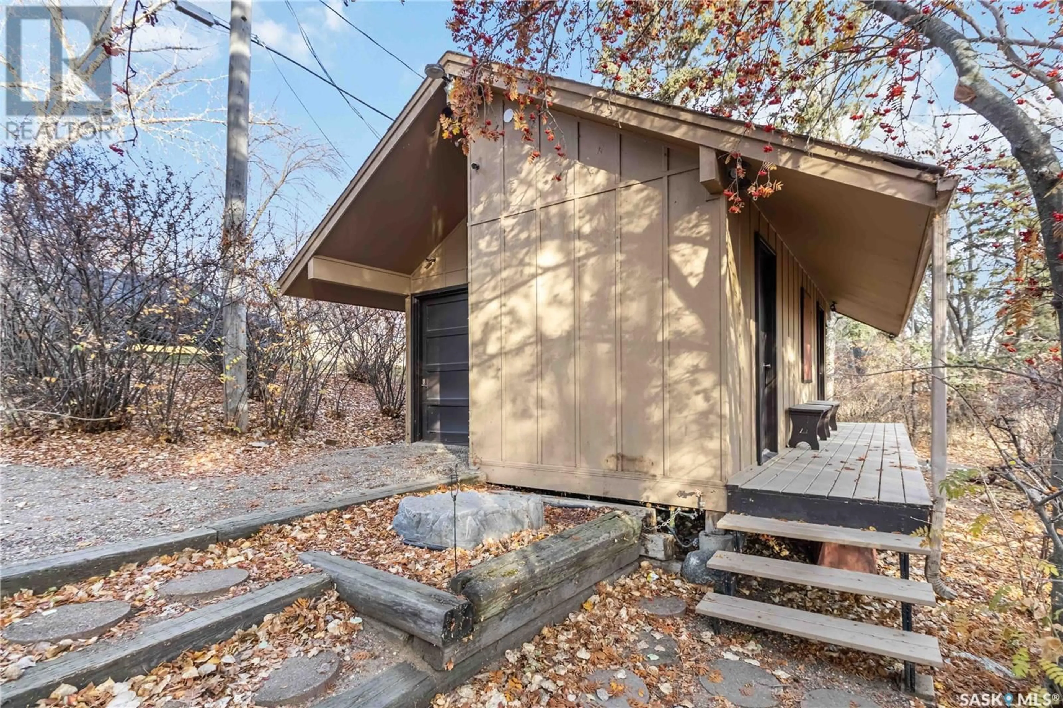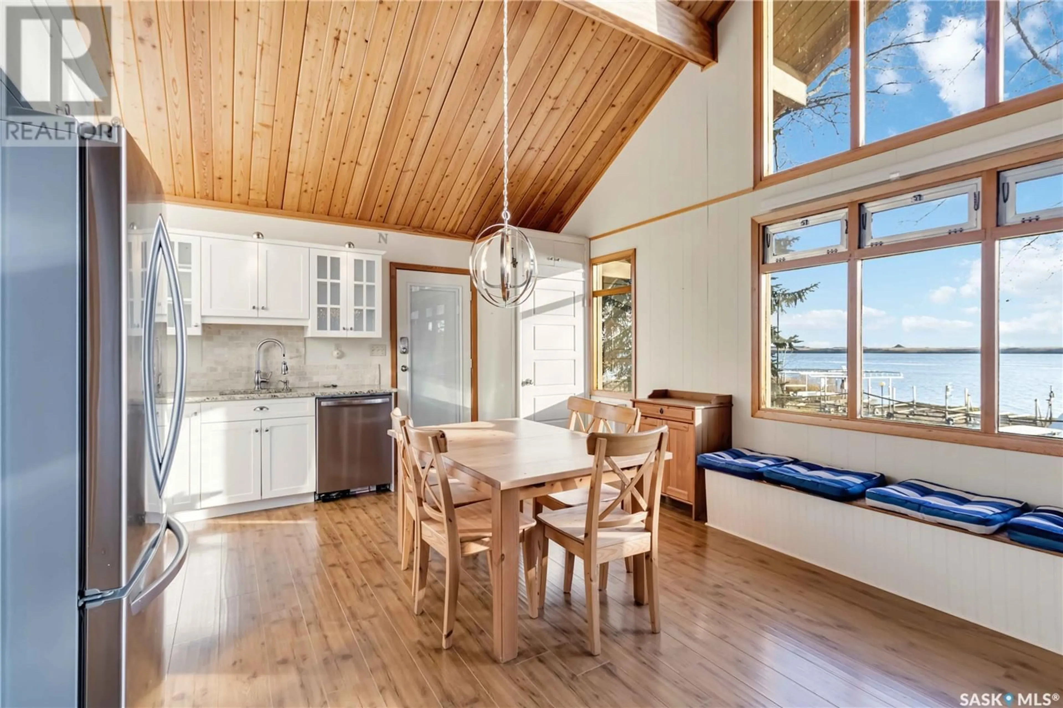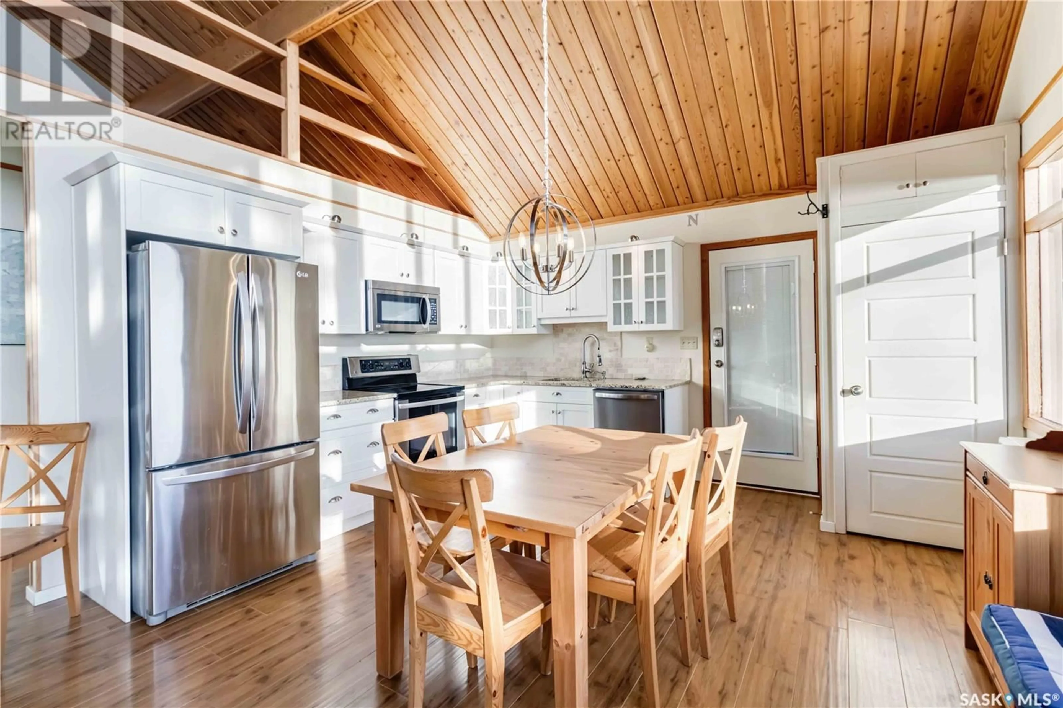47 & 49 Procter DRIVE, Blackstrap Shields, Saskatchewan S0K1K0
Contact us about this property
Highlights
Estimated ValueThis is the price Wahi expects this property to sell for.
The calculation is powered by our Instant Home Value Estimate, which uses current market and property price trends to estimate your home’s value with a 90% accuracy rate.Not available
Price/Sqft$700/sqft
Est. Mortgage$2,362/mo
Tax Amount ()-
Days On Market67 days
Description
Welcome to lot 47 & 49 Procter Drive located at Blackstrap Shields! This property comes with so much opportunity and options, its something you do not want to miss. Lot 47 has 50 foot frontage and 77 feet along the back for waterfront, and comes with an inground heated swimming pool. Lot 49 has 60 feet of lakefront property, and comes with a 3 season cabin that has seen many upgrades over the years! These two lots must be sold together! The property consists of a single detached garage/shed which includes a washroom, laundry room, pool equipment, forced air furnace, and storage space. The cabin situated on lot 49 is beautiful. Vaulted wood ceilings, large floor to ceiling windows overlooking the lake and endless amounts of natural light are just a few features you will notice right away. The cabin has two bedrooms, a 4 piece washroom, and a loft area which can serve as another bedroom. Updated kitchen with superior cabinets, stone countertops, and a good amount of cupboard and counter space. Newer flooring throughout the cabin, a wood burning fireplace, Ac wall unit, and the list goes on! Outside you have a wrap around deck which views that can't be beat, and 18 zones of underground sprinklers. This property has so much opportunity. Beautiful 3 season cabin, re development opportunities, and the list goes on. Updates include pool liner (9years old), pool pump (2years old). Don't miss out on this amazing opportunity! (id:39198)
Property Details
Interior
Features
Main level Floor
Kitchen/Dining room
12 ft ,11 in x 14 ft ,1 inFamily room
14 ft ,1 in x 13 ftBedroom
10 ft ,7 in x 8 ft ,11 inBedroom
9 ft x 9 ftExterior
Features
Property History
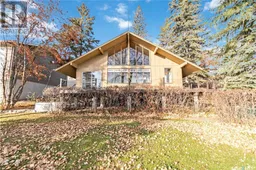 47
47
