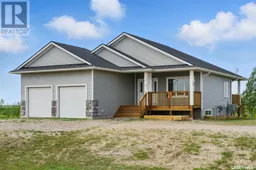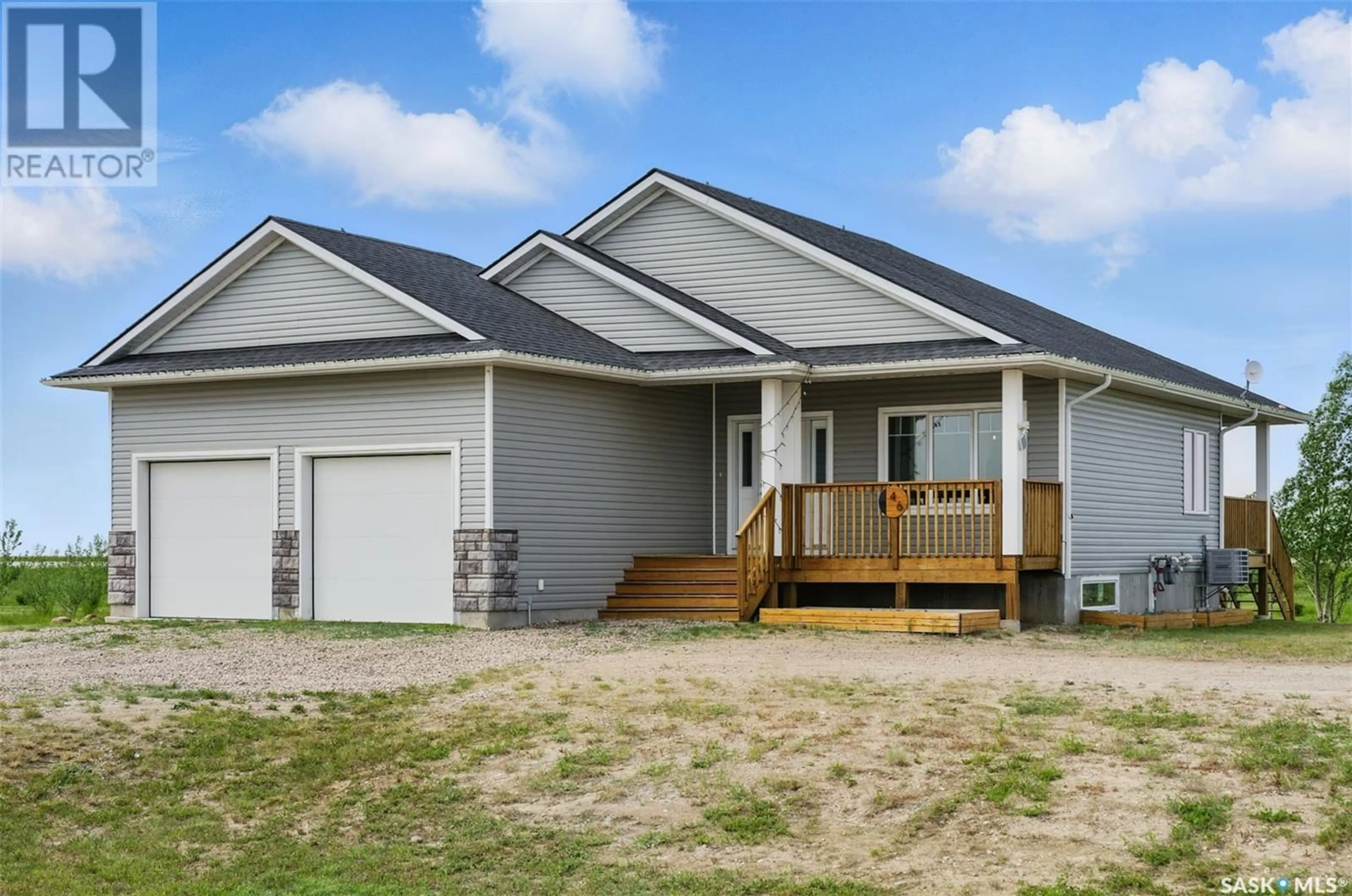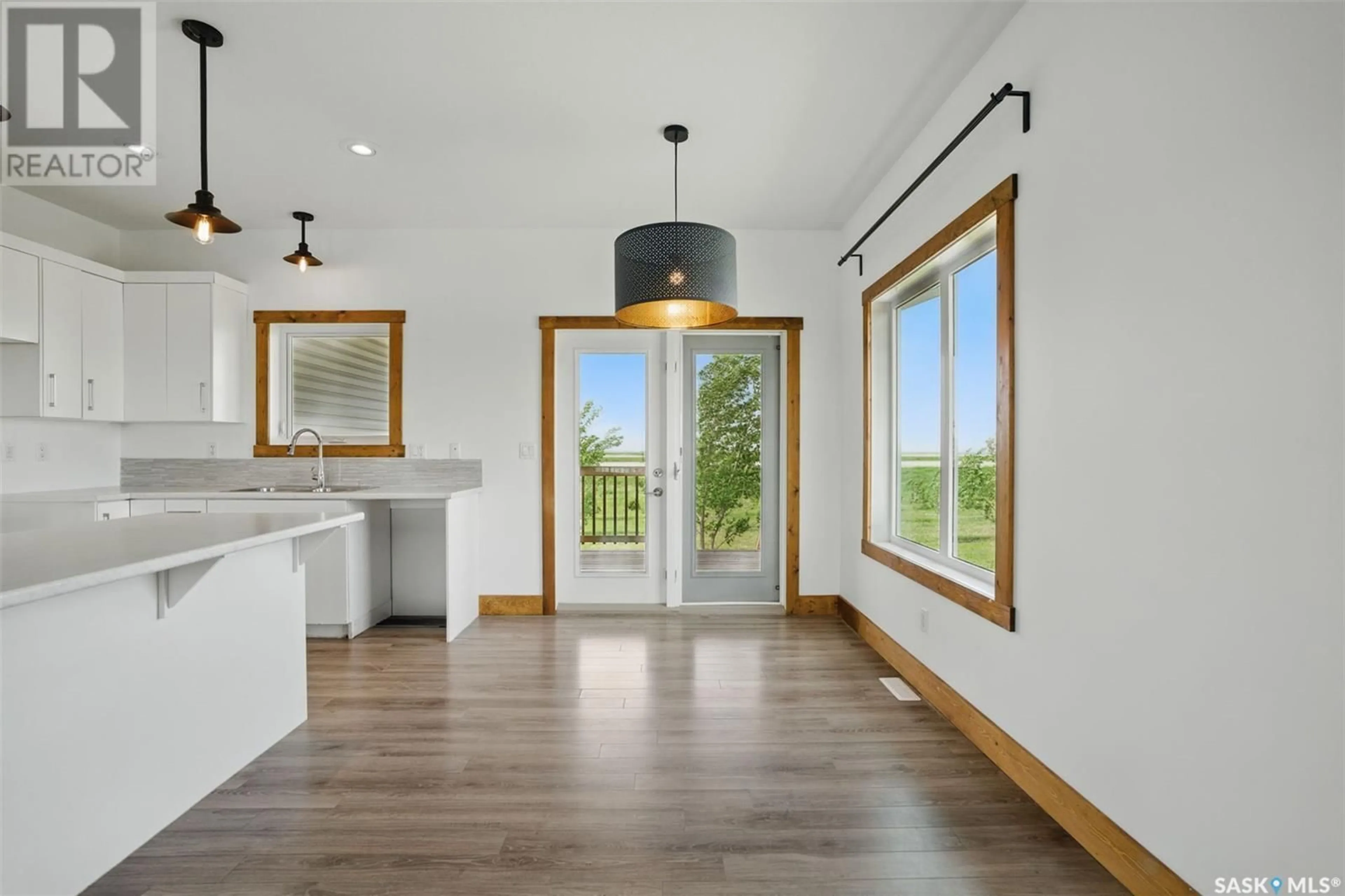46 SUNRISE DRIVE, Dundurn Rm No. 314, Saskatchewan S7C0A6
Contact us about this property
Highlights
Estimated valueThis is the price Wahi expects this property to sell for.
The calculation is powered by our Instant Home Value Estimate, which uses current market and property price trends to estimate your home’s value with a 90% accuracy rate.Not available
Price/Sqft$340/sqft
Monthly cost
Open Calculator
Description
Welcome to 46 Sunrise Drive South. With a view of Blackstrap Provincial Park like this, why would you live anywhere else? Affordable lake life living at its finest. This 1203 sq ft bungalow, 3 bedrooms and 2 bathrooms comes complete with a covered front and back deck and a double attached garage with direct entry into the home. The main floor has laminate flooring, an open concept and lots of windows. The kitchen is a good size, has a pantry and an island. The living room has large windows and is open to the dining room. All 3 bedrooms have lots of natural light and the primary has a walk in closet and a 4-piece bathroom. The laundry is conveniently located on the main floor. The basement is open for development. This home has been recently painted and has a new hot water heater. The yard has been developed with trees, a fire pit area, front and back grass, has plenty of space for a future garden and has Invisible Fence Brand for your dog located just inside the property line. Contact your realtor to view! (id:39198)
Property Details
Interior
Features
Main level Floor
Living room
Kitchen
12'2 x 8'9Dining room
12'2 x 8'94pc Bathroom
Property History
 33
33





