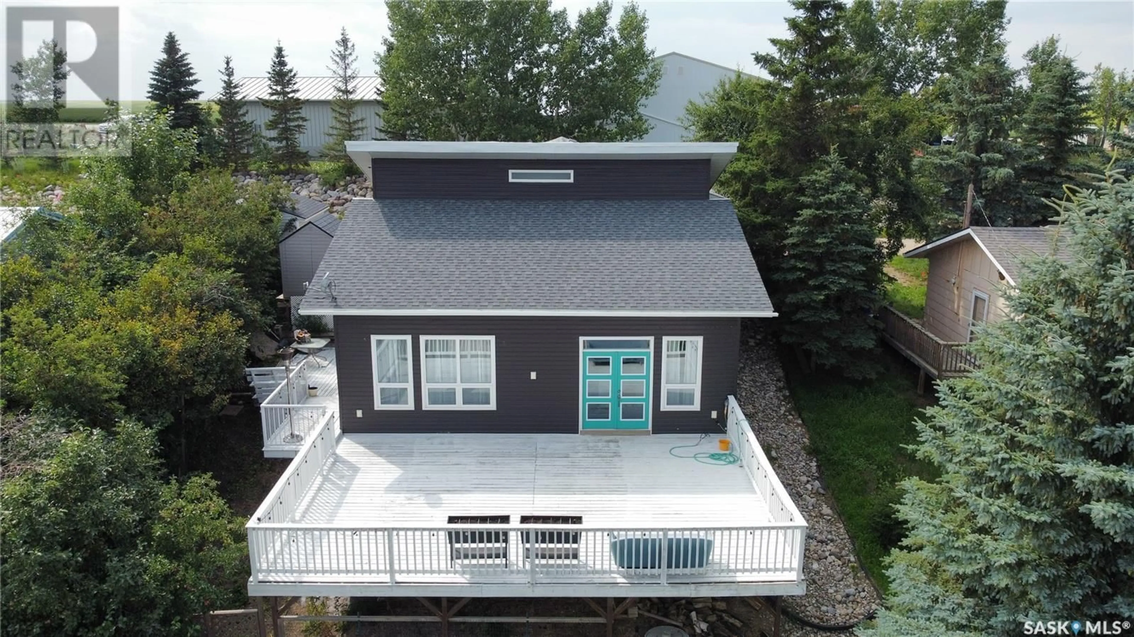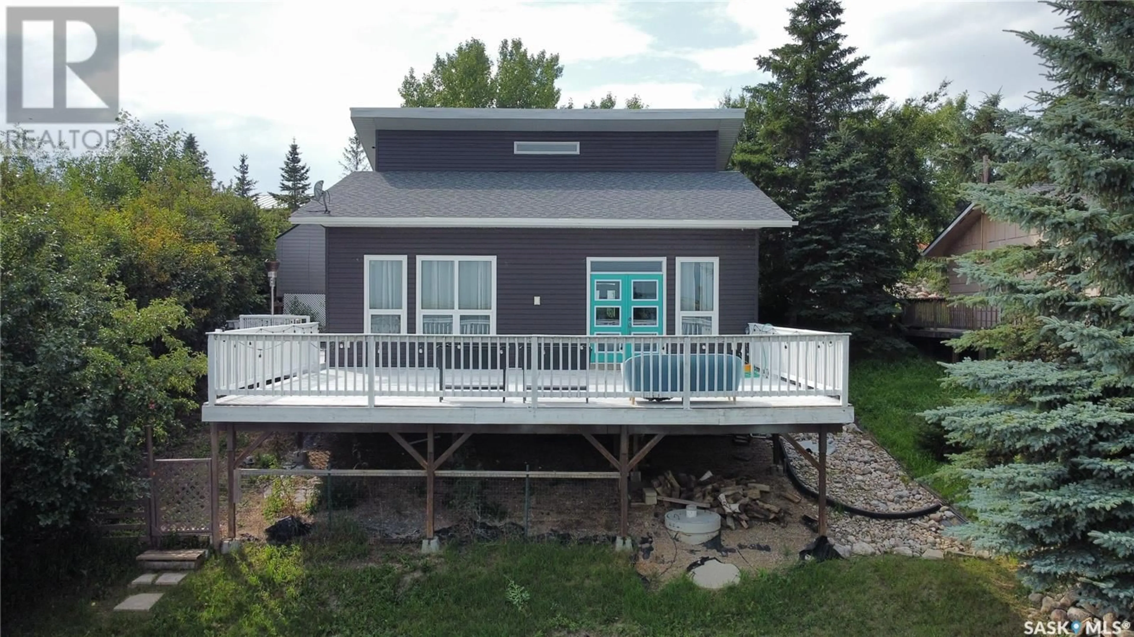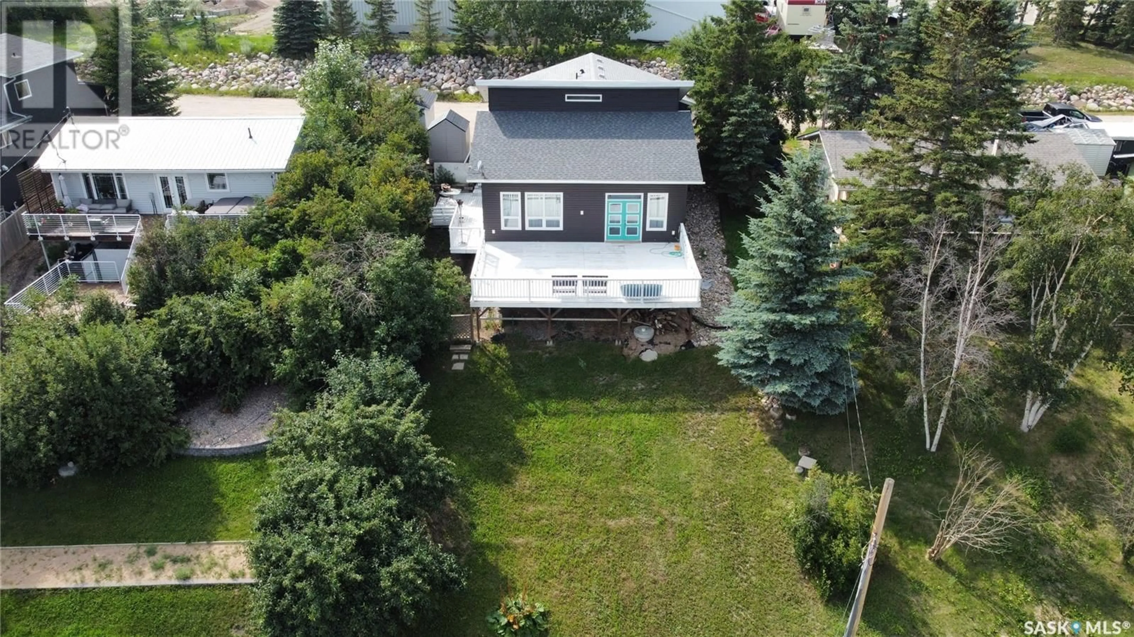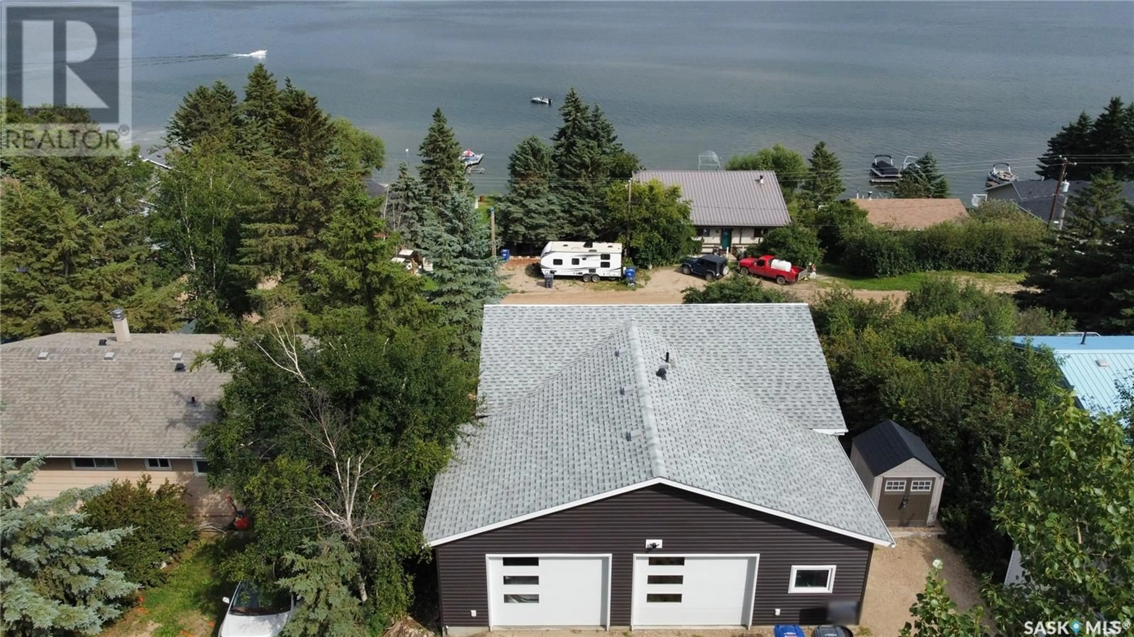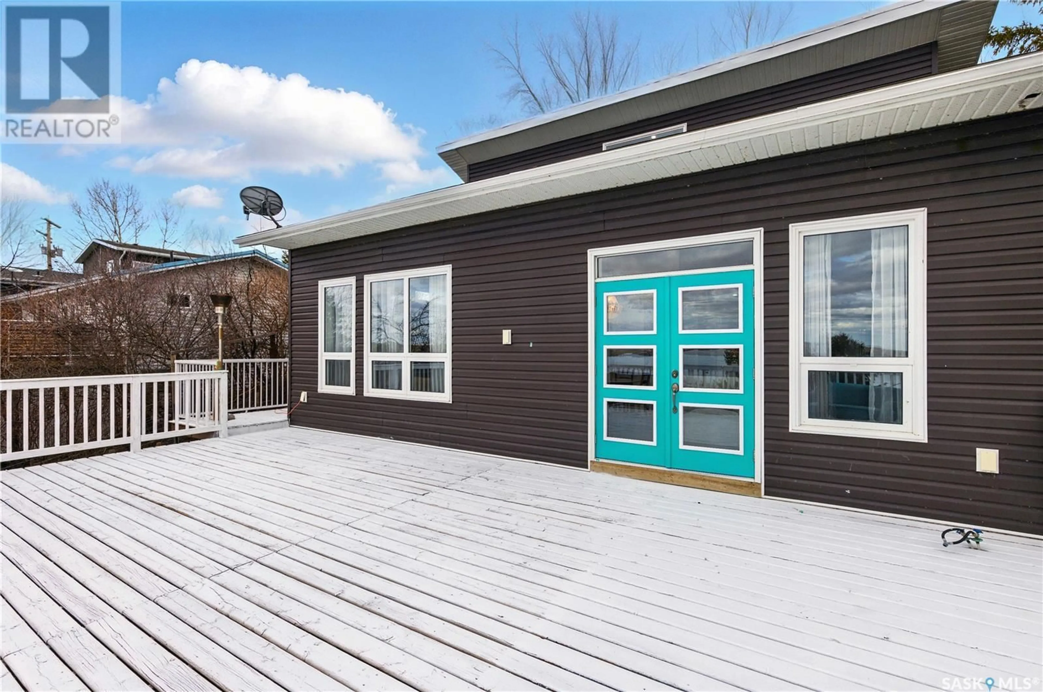32 MAWSON DRIVE, Shields, Saskatchewan S7C0A2
Contact us about this property
Highlights
Estimated valueThis is the price Wahi expects this property to sell for.
The calculation is powered by our Instant Home Value Estimate, which uses current market and property price trends to estimate your home’s value with a 90% accuracy rate.Not available
Price/Sqft$411/sqft
Monthly cost
Open Calculator
Description
Renovated, Refined, and Ready to Enjoy! This beautifully updated 4-bedroom, 2-bathroom home (renovated in 2020) offers stunning lake views, vaulted ceilings, and a bright open-concept layout. The chef’s kitchen features quartz countertops, a huge island, walk-in pantry, and 6 black stainless appliances. Enjoy vinyl plank flooring throughout, large east-facing and piano-style windows for tons of natural light, spray-foam insulation. The triple attached garage is insulated and drywalled. Outside, relax on the massive 32x22 front deck with lake views, natural gas BBQ hookup, hot/cold water, plus a second 14x36 south deck. Also, in 2020 hi-efficiency furnace, hot water heater, central A/C. City water and 1000-gal septic tank, lake water access completes the package. All home owners can apply with the village to install their own dock, if interested. Call your favorite REALTOR today for a showing. (id:39198)
Property Details
Interior
Features
Main level Floor
Kitchen
10.2 x 16Dining room
7 x 12.3Living room
13 x 12.9Bedroom
11 x 9Property History
 19
19
