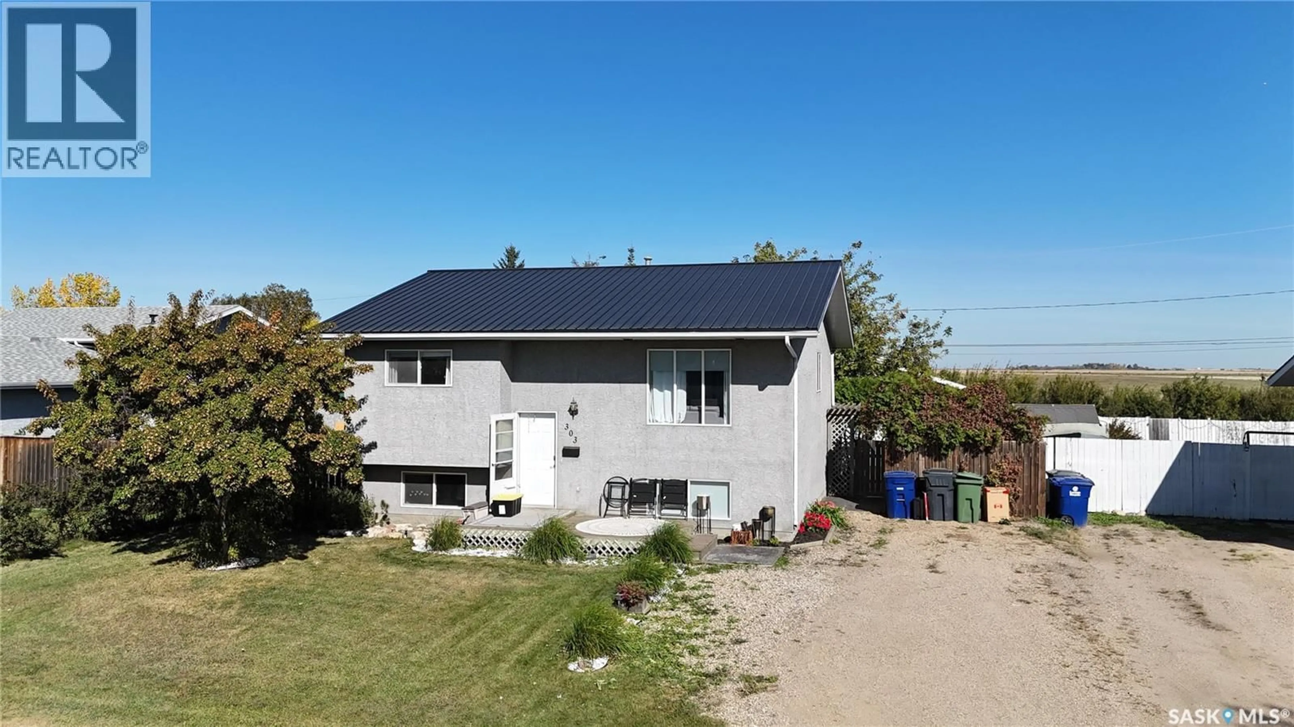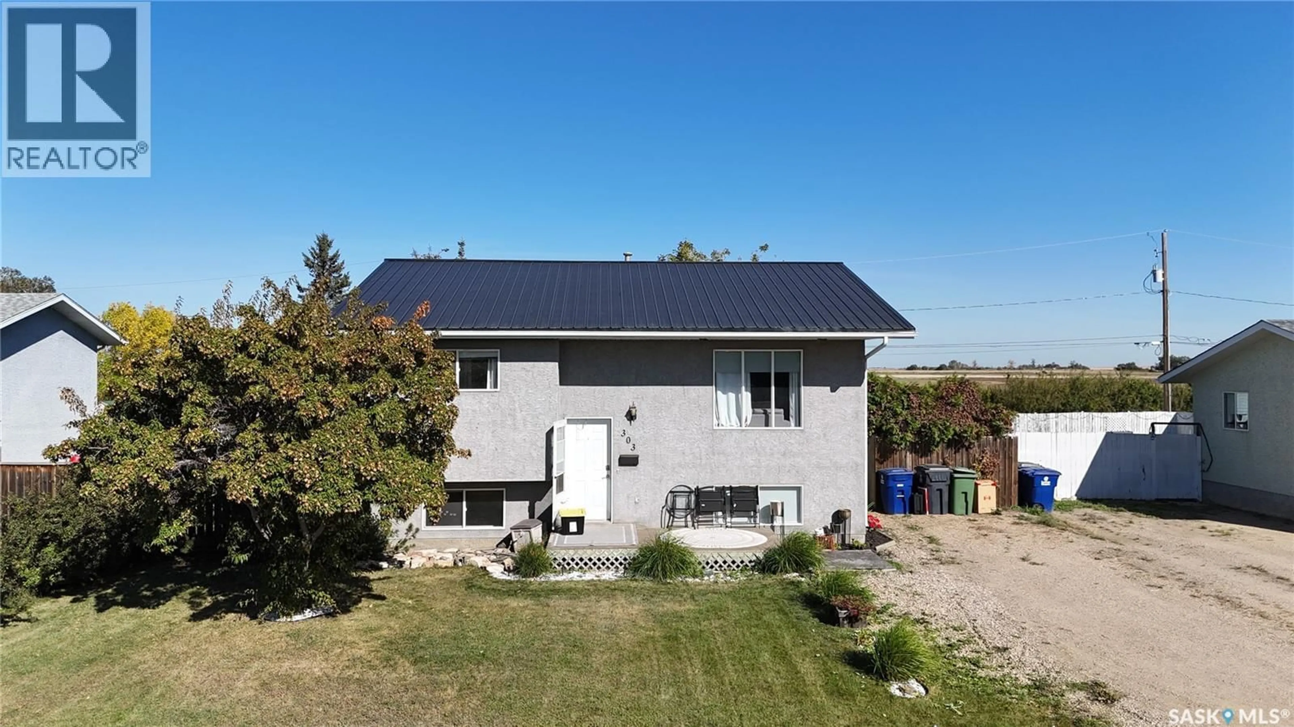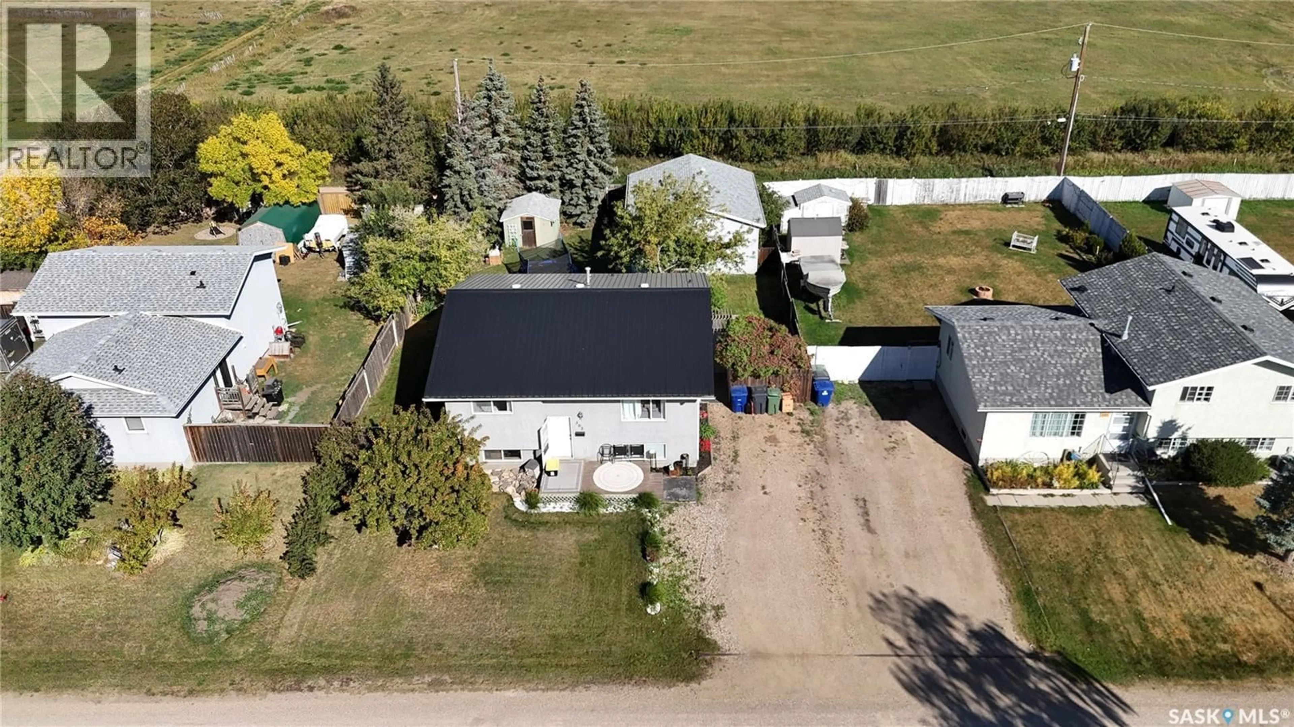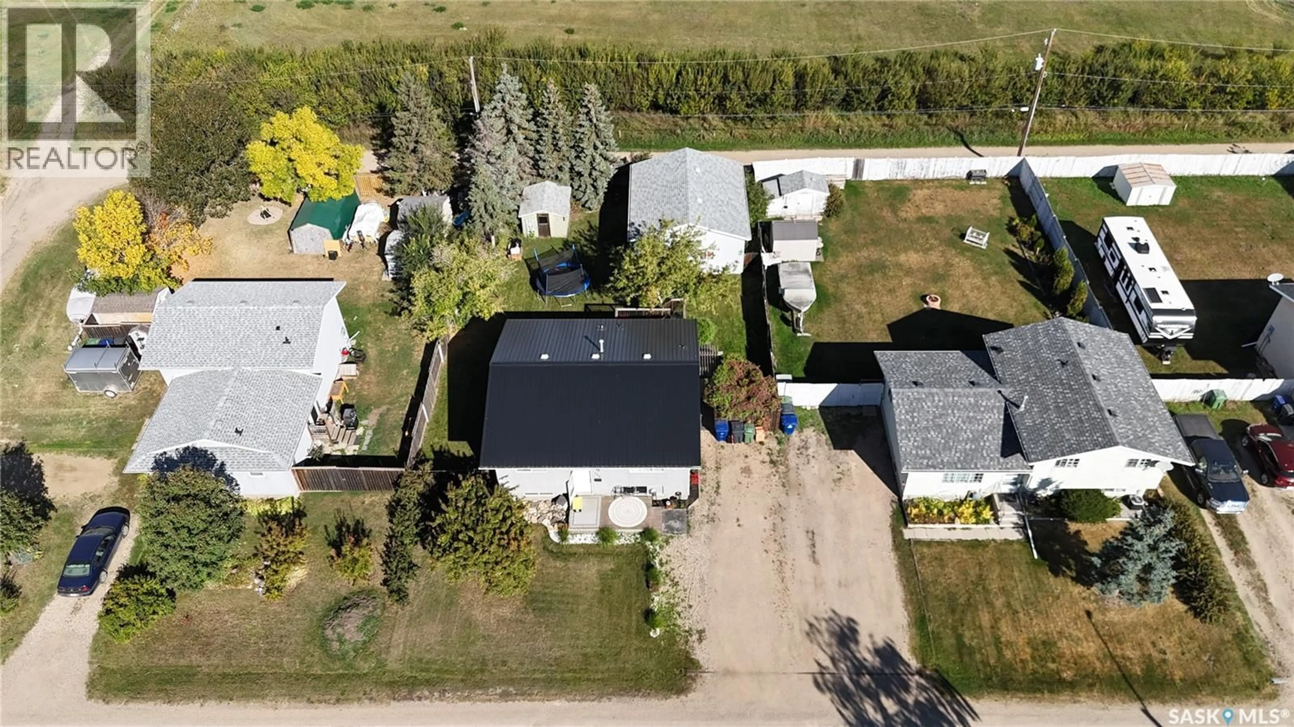303 4TH STREET, Dundurn, Saskatchewan S0K1K0
Contact us about this property
Highlights
Estimated valueThis is the price Wahi expects this property to sell for.
The calculation is powered by our Instant Home Value Estimate, which uses current market and property price trends to estimate your home’s value with a 90% accuracy rate.Not available
Price/Sqft$330/sqft
Monthly cost
Open Calculator
Description
Welcome to 303 4th Street in Dundurn, Saskatchewan. This spacious 984 sq ft bi-level home is located just 30 minutes south of Saskatoon and only five minutes from Blackstrap Provincial Park. Perfect for families, first-time buyers, or anyone looking for more space, this 5-bedroom, 2-bathroom property offers excellent value with room to add instant equity. Set on a 66’ x 126’ lot, the yard features MATURE TREES, STUCCO SIDING, a METAL ROOF on the house (garage has asphalt shingles), and an OVERSIZED 28’ x 24’ fully insulated double detached garage. Inside, the bright, functional layout includes a welcoming living room with large SOUTH FACING windows, a kitchen with concrete countertops, white cabinetry, pantry, and stainless steel appliances. The adjacent dining nook opens to the back deck, creating an easy indoor-outdoor flow. Durable laminate flooring is found throughout the home for a clean, modern look. The main floor offers three bedrooms and a full 4-piece bathroom. The fully finished basement adds two more spacious bedrooms, a family room, a 3-piece bathroom, extra storage and laundry/utility space. Recent updates include a washer/dryer, laminate flooring, trim, bathroom fixtures, and the home is equipped with forced-air natural gas heating, an owned furnace, and a gas water heater. Appliances are included, making this home move-in ready. This Dundurn real estate listing backs onto open fields for peaceful prairie views while keeping you close to Saskatoon and Blackstrap Provincial Park. A rare opportunity to enjoy small-town living with modern convenience! (id:39198)
Property Details
Interior
Features
Main level Floor
Kitchen
13 x 8Dining nook
11.6 x 8.8Living room
12 x 12.14pc Bathroom
7 x 5Property History
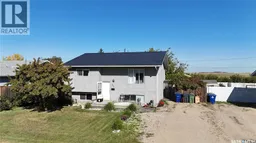 50
50
