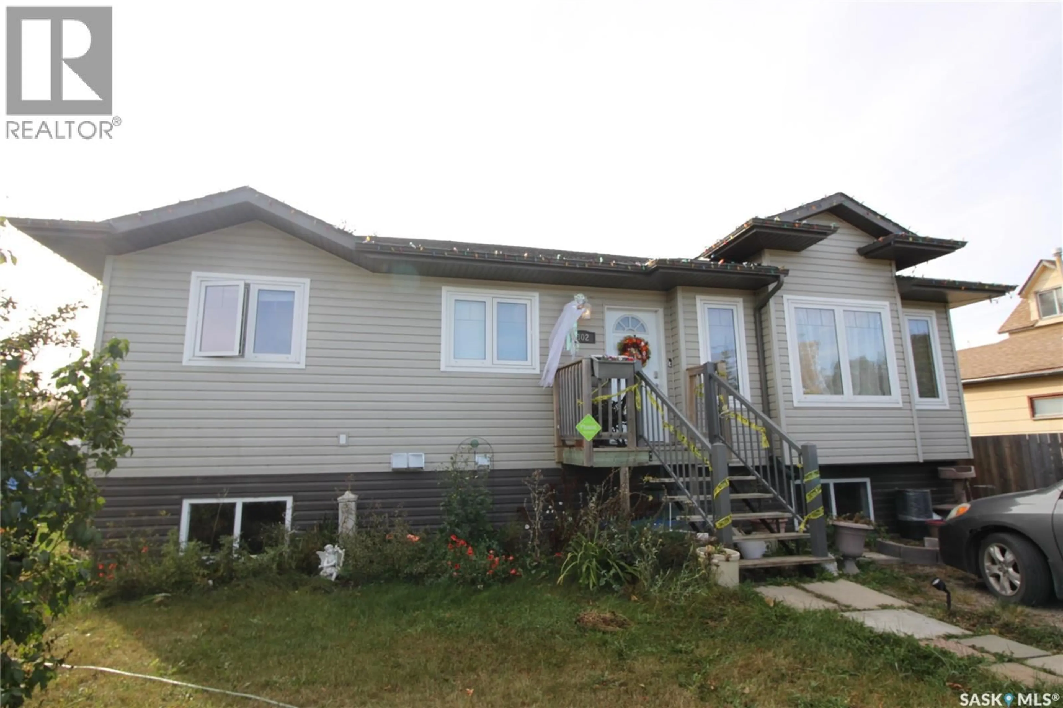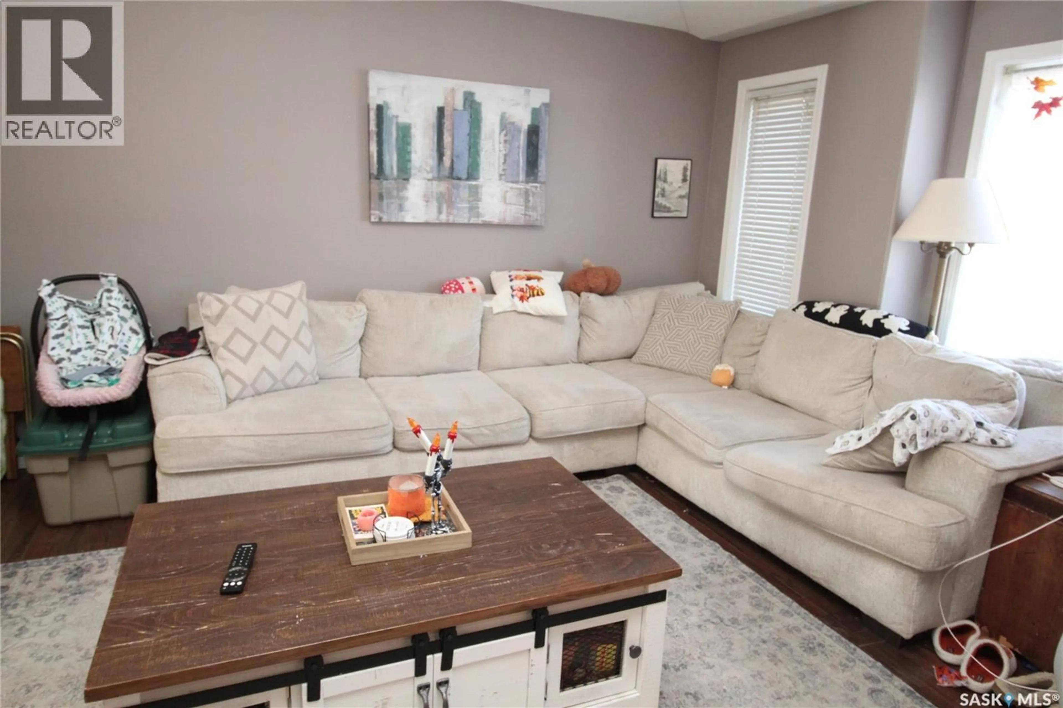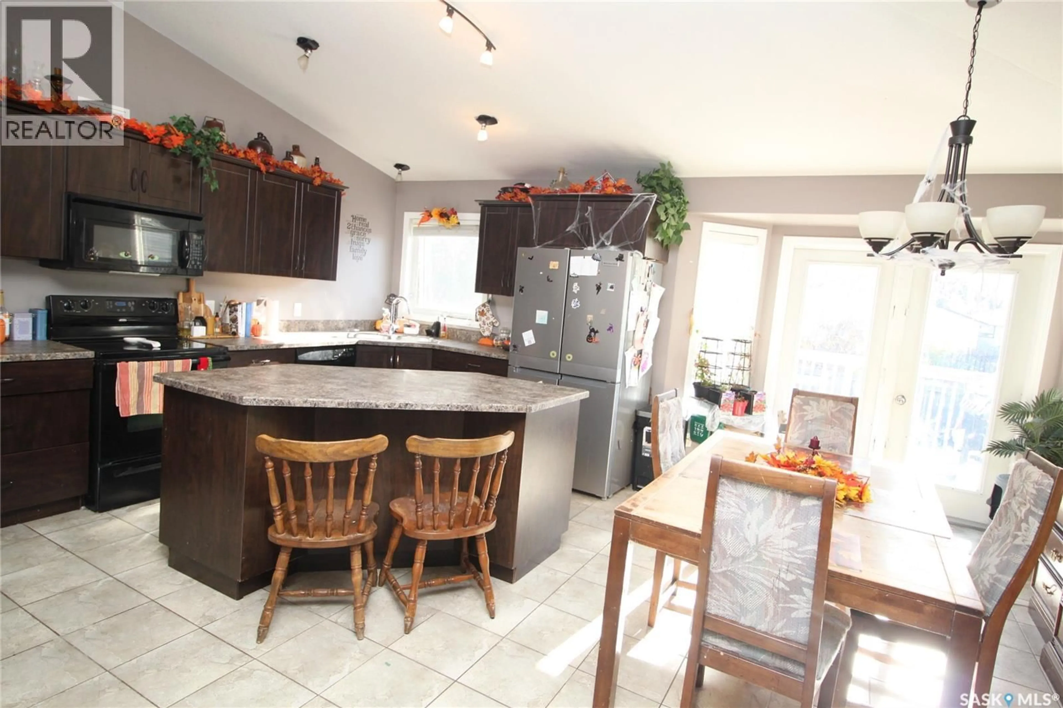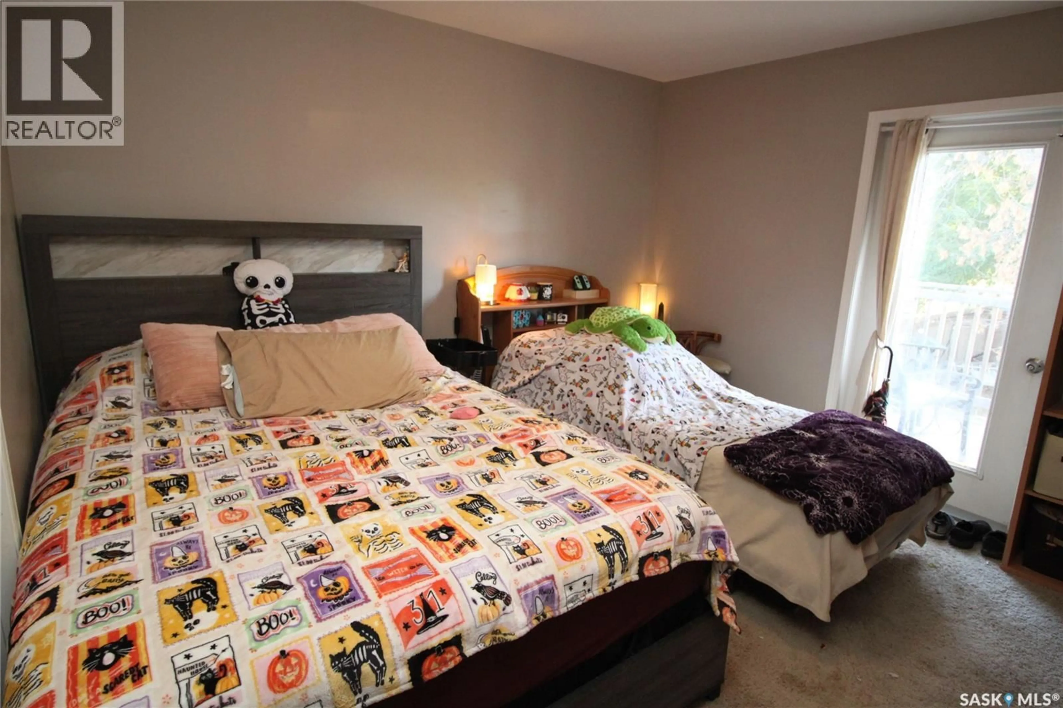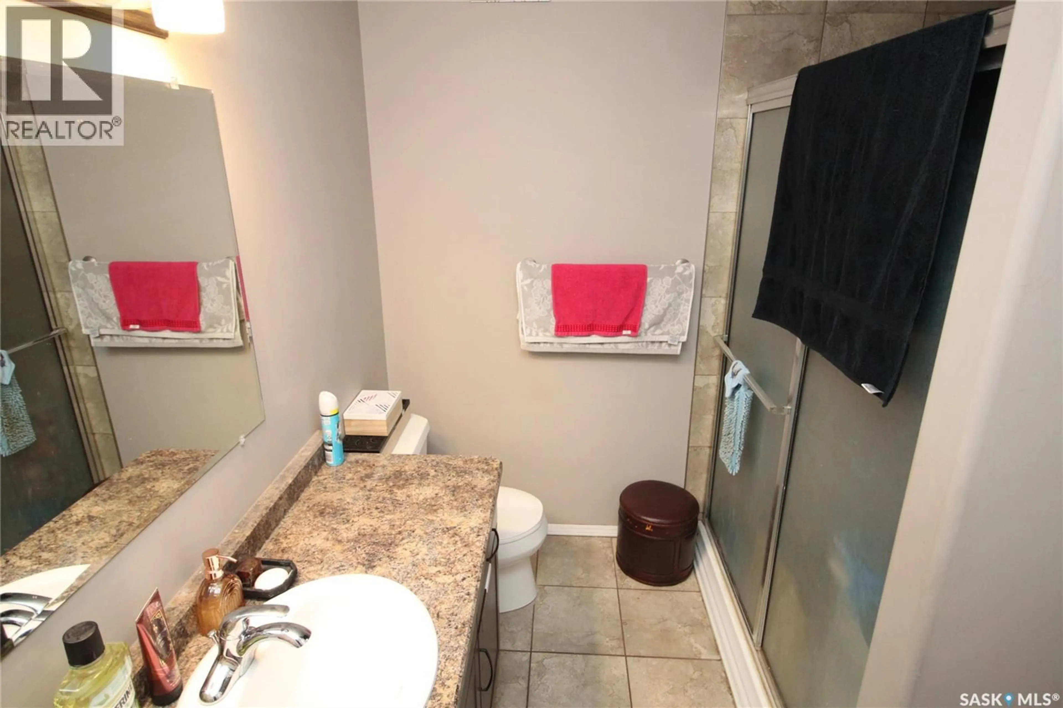302 3RD STREET, Dundurn, Saskatchewan S0K1K0
Contact us about this property
Highlights
Estimated valueThis is the price Wahi expects this property to sell for.
The calculation is powered by our Instant Home Value Estimate, which uses current market and property price trends to estimate your home’s value with a 90% accuracy rate.Not available
Price/Sqft$215/sqft
Monthly cost
Open Calculator
Description
Spacious open floor plan. Vaulted ceiling in the living, dining room and kitchen. Large kitchen with numerous cabinets and an island. Garden door off the dining area leads to a sunny south-facing 2-level deck. Primary bedroom has a walk-in closet and a 3-piece en-suite with a 4'6" walk-in shower. Access is also available to the deck from the primary bedroom. Second and third bedrooms are both a good size. Basement has large windows and is open for development. Cherry and Saskatoon Berry bushes at the back of the property. And, when you crave the Saskatoon amenities, it’s a short 20-minute drive on a double divided highway. 10 minutes to Blackstrap Provincial Park where you can enjoy swimming, boating, fishing, camping and winter fun. (id:39198)
Property Details
Interior
Features
Main level Floor
Living room
16'4" x 17'Kitchen
9'8" x 12'6"Dining room
8' x 15'Primary Bedroom
11'9" x 12'8"Property History
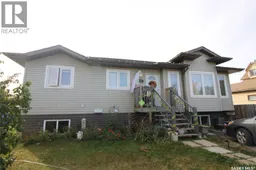 10
10
