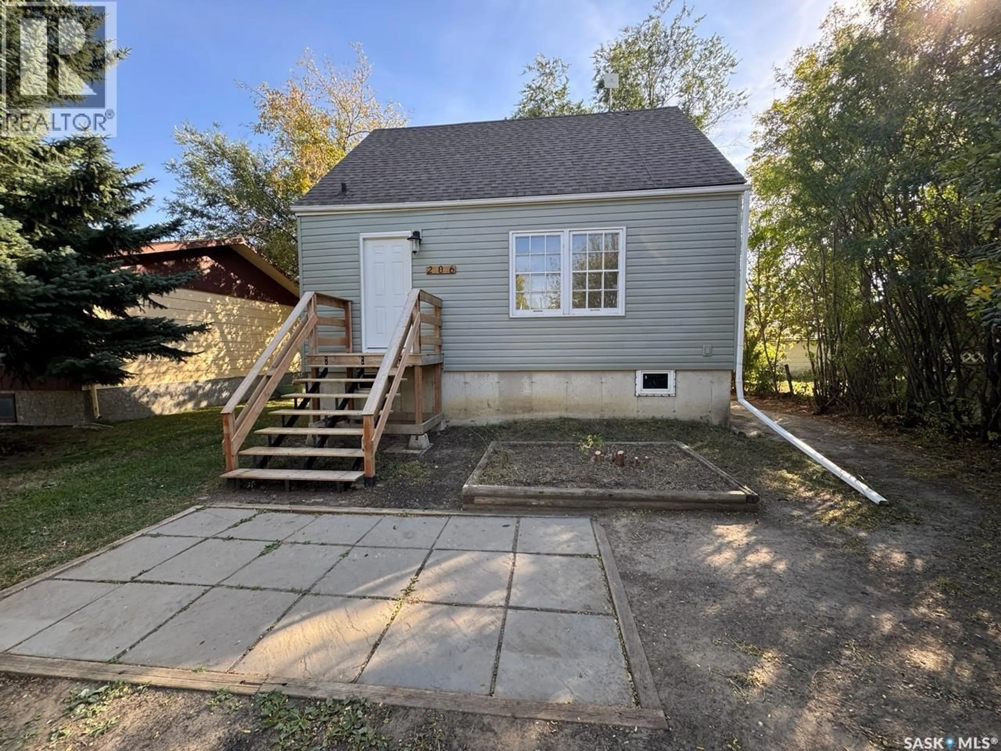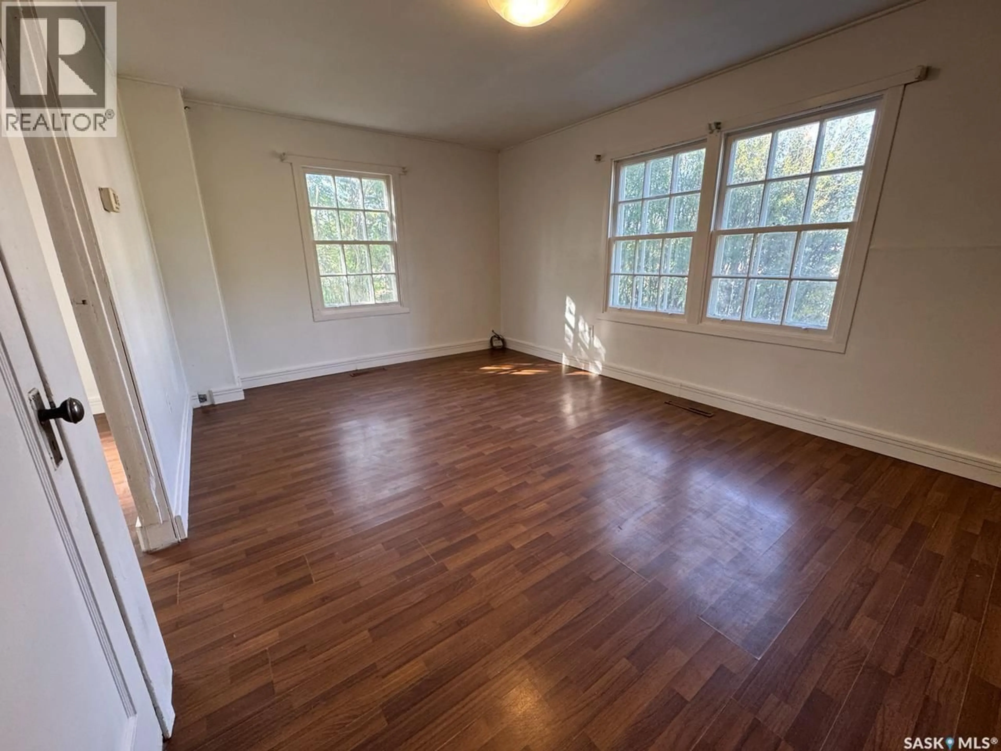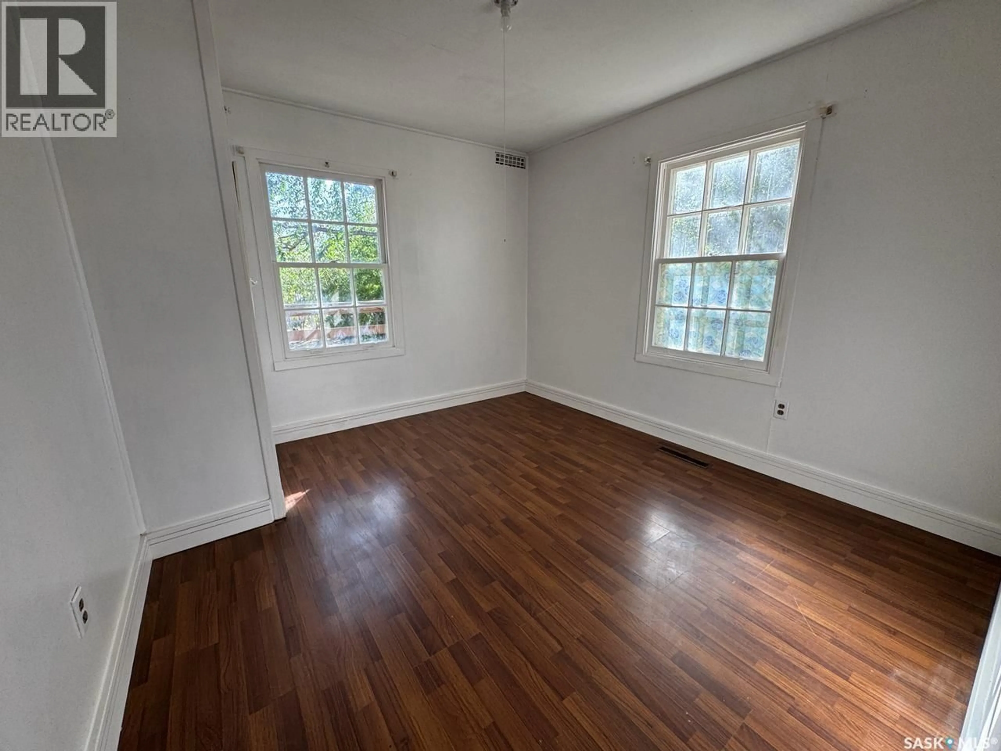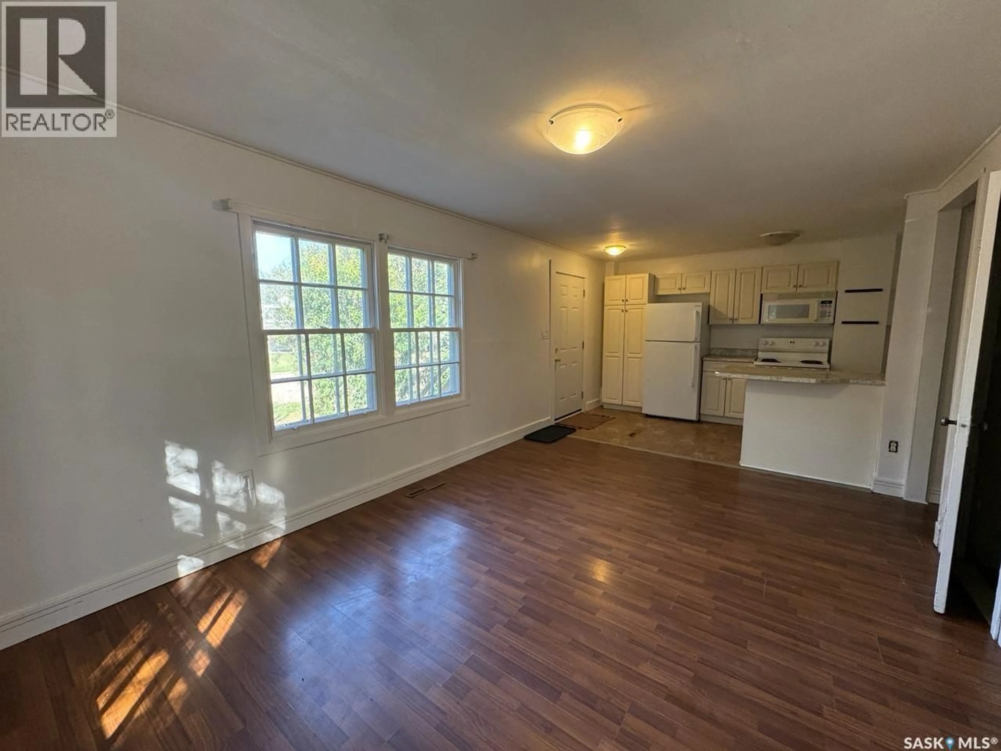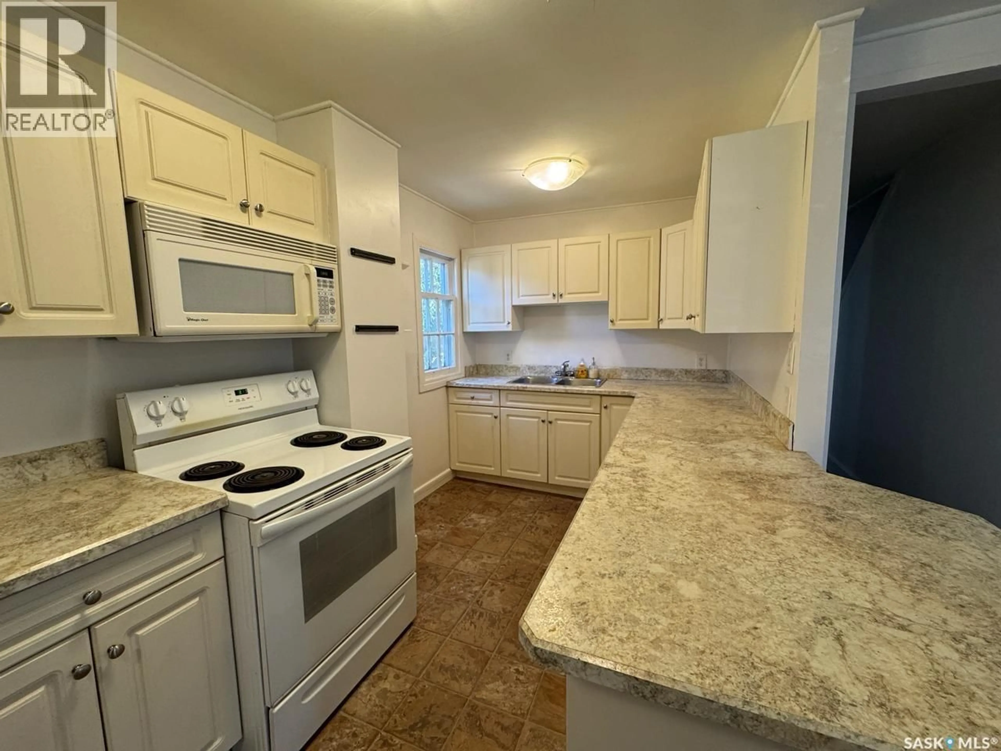206 CARSON STREET, Dundurn, Saskatchewan S0K1K0
Contact us about this property
Highlights
Estimated valueThis is the price Wahi expects this property to sell for.
The calculation is powered by our Instant Home Value Estimate, which uses current market and property price trends to estimate your home’s value with a 90% accuracy rate.Not available
Price/Sqft$184/sqft
Monthly cost
Open Calculator
Description
This 3-bedroom, 1 & ½-storey wartime character home at 206 Carson Street in Dundurn, just a 20-minute commute from Saskatoon, is an ideal starter home on a spacious 50’x130’ mature treed lot. Moved onto a modern concrete basement in approximately 2005, it features an upgraded kitchen with a walk-up breakfast bar, an open living/dining area, and a main-floor bedroom, with two upstairs bedrooms. The home boasts upgraded electrical, a high-efficiency furnace (new furnace to be installed by possession date), a newer water heater, newer shingles, vinyl siding, a newer back deck, and front steps in excellent condition. The large backyard offers space for a future garage, and the friendly Dundurn community provides a K-6 school, sports centre, community centre, and proximity to Blackstrap Provincial Park, making this a great place to call home. (id:39198)
Property Details
Interior
Features
Main level Floor
Living room
16 x 11.3Bedroom
10.3 x 11.3Kitchen
14.3 x 8.24pc Bathroom
Property History
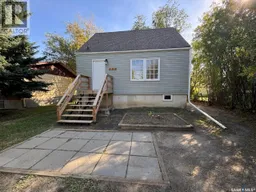 14
14
