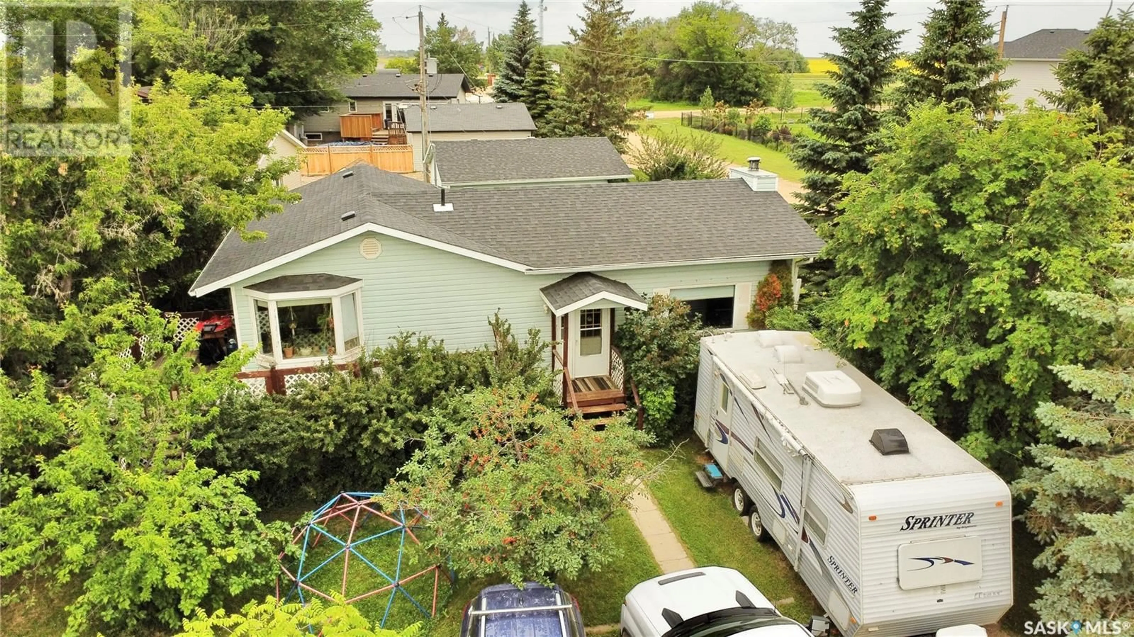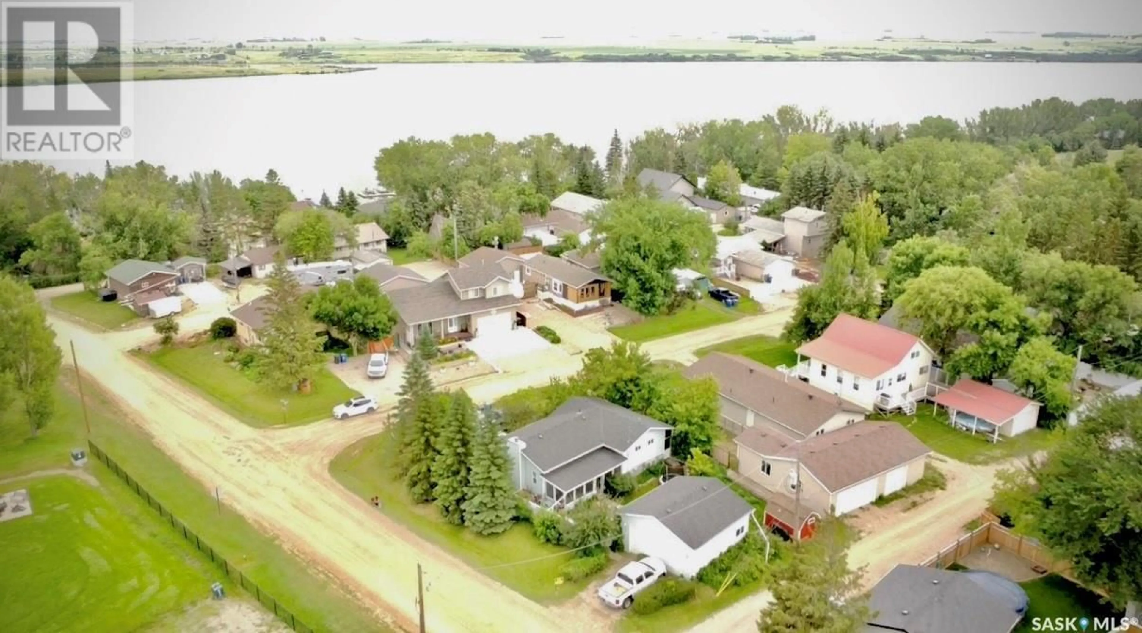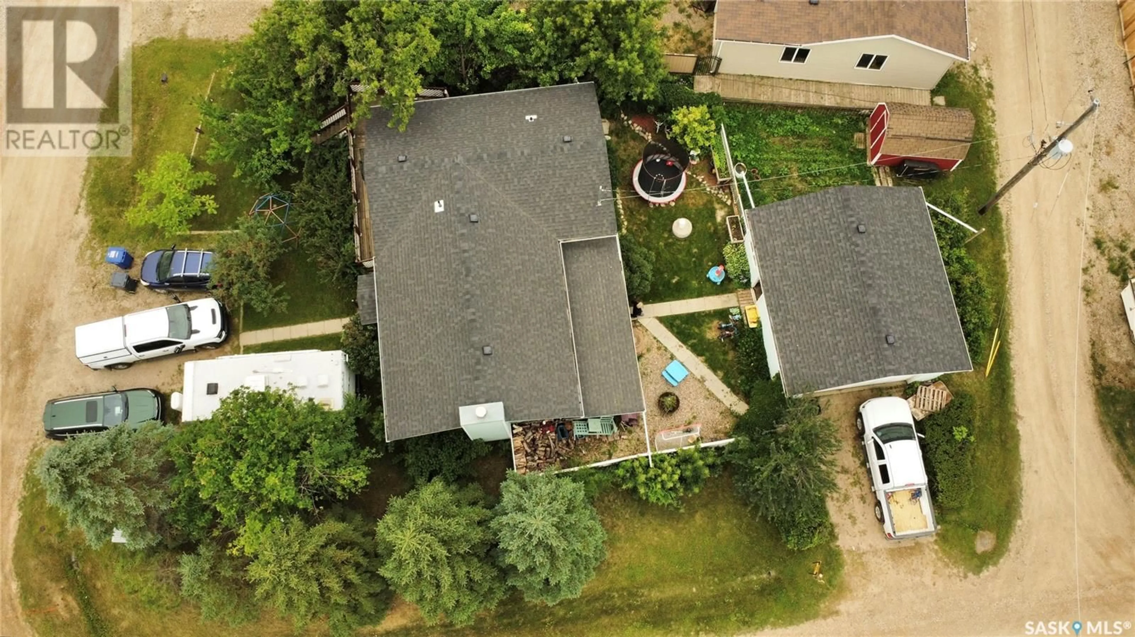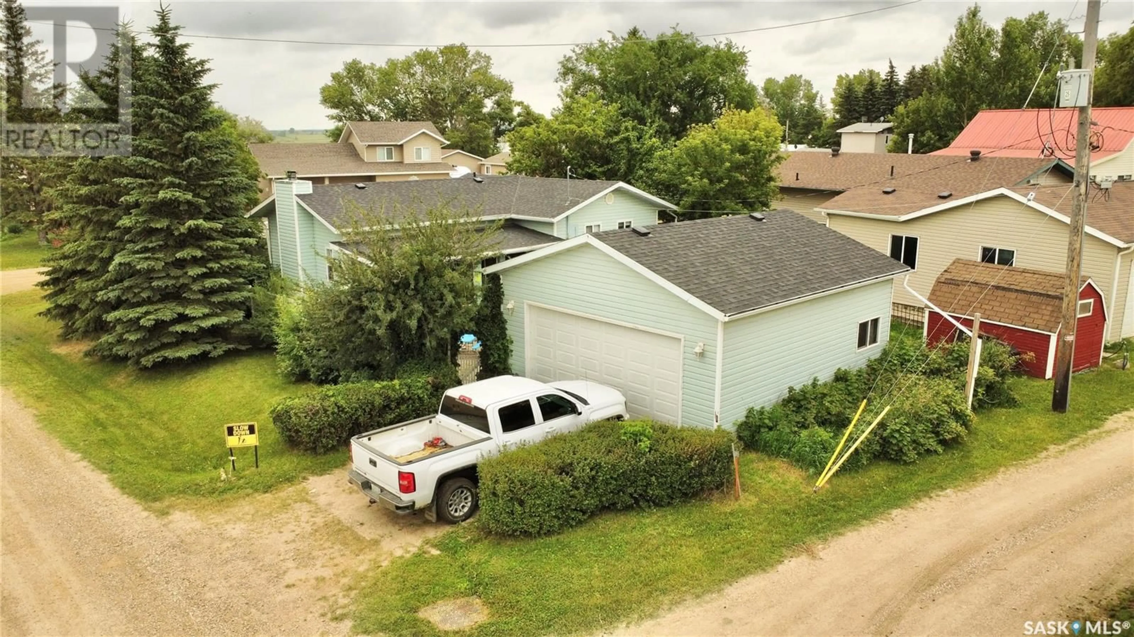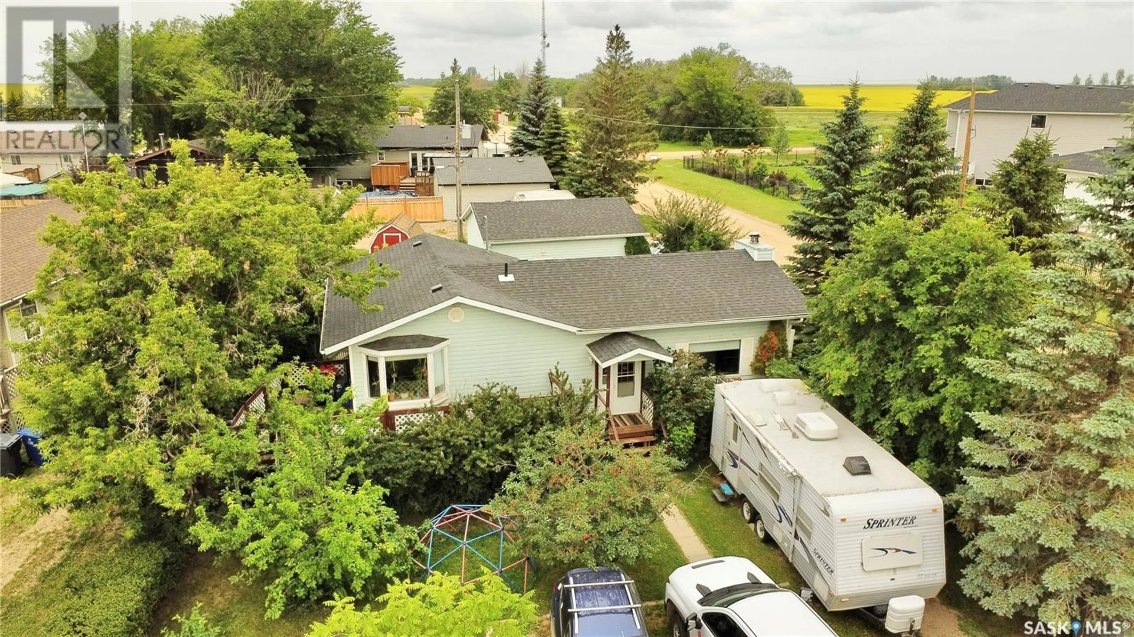2 HORDERN STREET, Shields, Saskatchewan S7C0A1
Contact us about this property
Highlights
Estimated valueThis is the price Wahi expects this property to sell for.
The calculation is powered by our Instant Home Value Estimate, which uses current market and property price trends to estimate your home’s value with a 90% accuracy rate.Not available
Price/Sqft$321/sqft
Monthly cost
Open Calculator
Description
Welcome to 2 Hordern St., located in the heart of Shields, SK. Take advantage of your two-minute proximity to Blackstrap Lake and get ready to reside in a mini oasis! This home features three bedrooms and one 4-piece bathroom. It also includes a newly renovated basement and bathroom upgrade! On the main floor, you’ll find a spacious family room addition (added in 2002) that offers plenty of space and opens beautifully to the backyard. In addition, an open-concept kitchen and dining area lead into the main floor bathroom and bedroom. The lower level includes two bedrooms, which have been newly renovated, as well as the home’s mechanical room and washer/dryer area. The exterior of this home brings your holiday to you, featuring a variety of fruit trees and vegetables. For example, you’ll find a chokecherry tree, raspberry bushes, apple trees, and much more! Take advantage of summer gardening with the large garden space. Store your vehicles and ATVs in the large double-car garage, which is fully insulated and fully heated—keeping everything nice and warm during the winter. This home is perfect for all four seasons and is approximately a two-minute walk to the lake trail, sport court, and green space access. It’s also a ten-minute walk to the beach, community hall, golf course, playgrounds, and hills, and only a ten-minute drive to Dundurn and Blackstrap Provincial Park. (id:39198)
Property Details
Interior
Features
Main level Floor
Kitchen
11.5 x 9.4Dining room
20 x 9.1Bedroom
8.6 x 10.14pc Bathroom
Property History
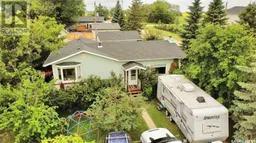 47
47
