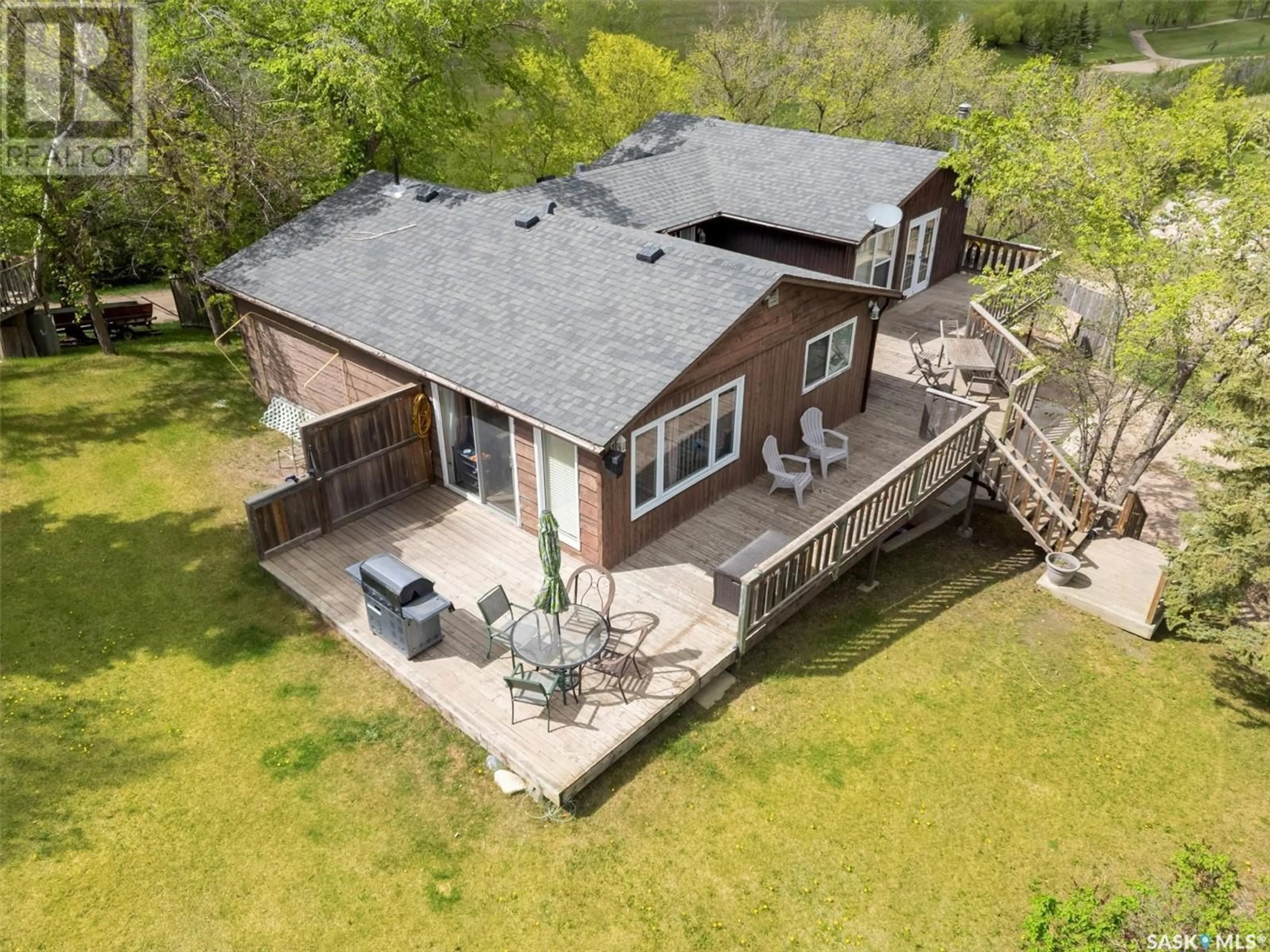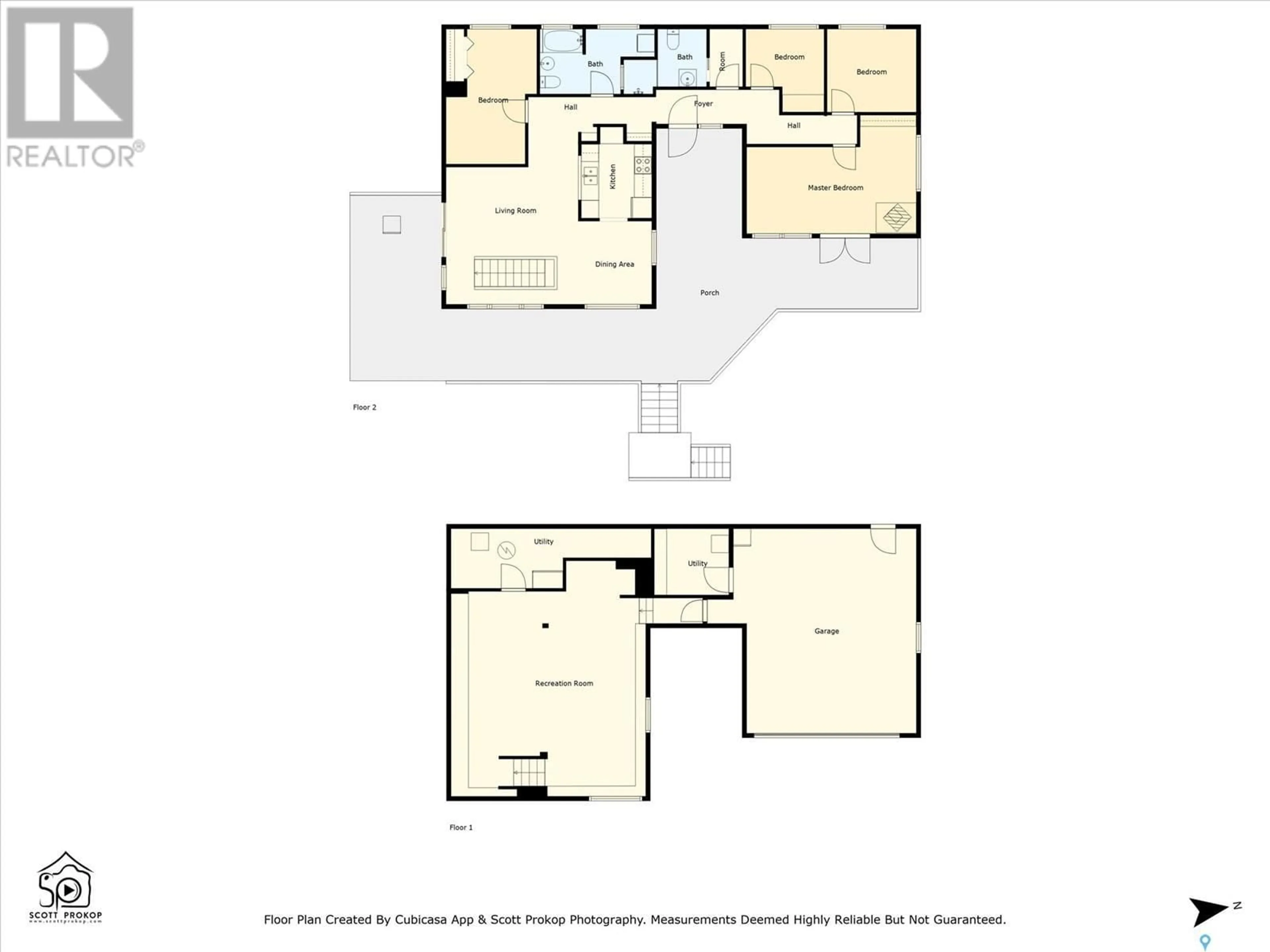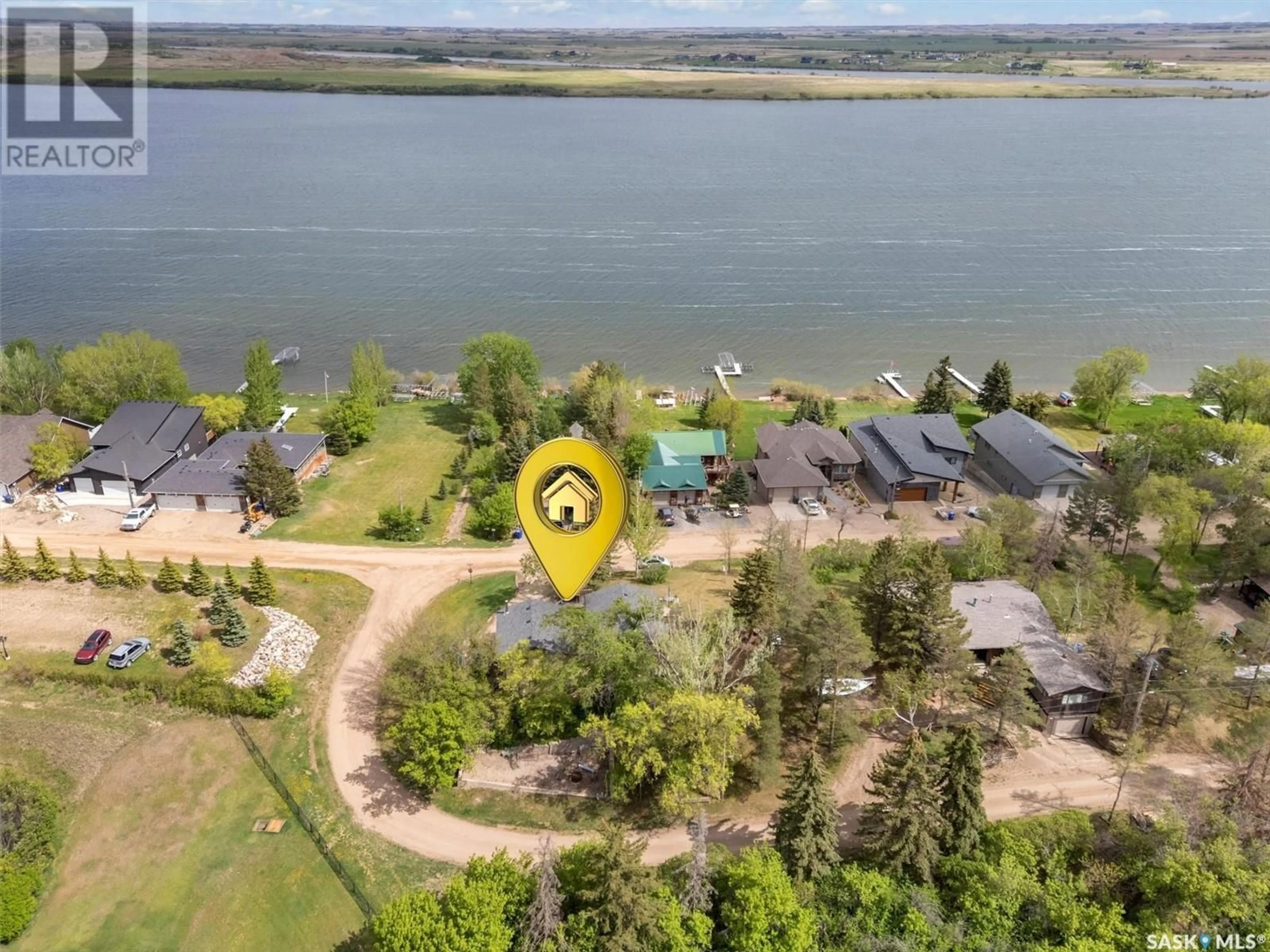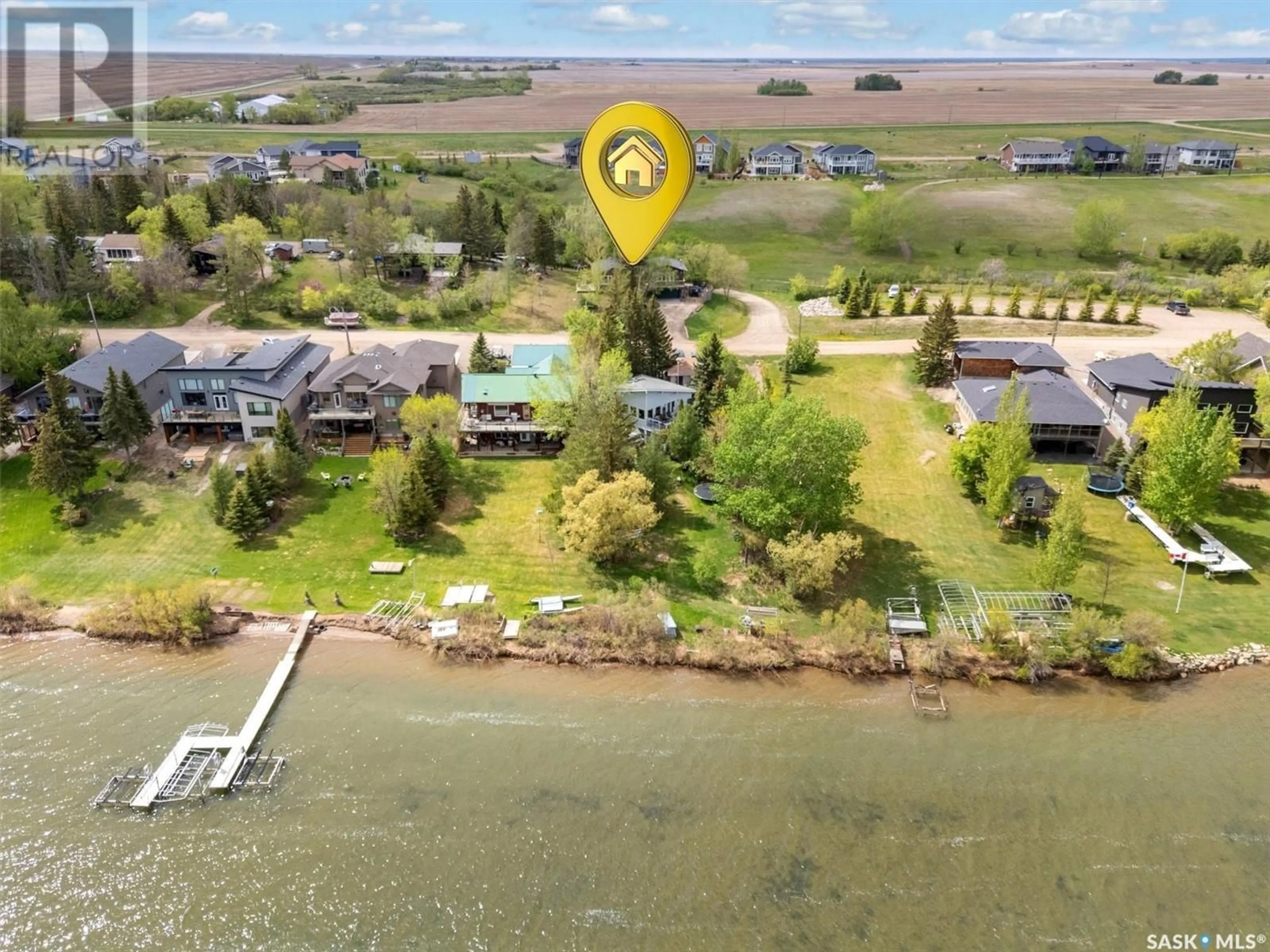18 PROCTOR DRIVE, Shields, Saskatchewan S0K1K0
Contact us about this property
Highlights
Estimated ValueThis is the price Wahi expects this property to sell for.
The calculation is powered by our Instant Home Value Estimate, which uses current market and property price trends to estimate your home’s value with a 90% accuracy rate.Not available
Price/Sqft$265/sqft
Est. Mortgage$1,567/mo
Tax Amount (2024)$3,294/yr
Days On Market12 days
Description
Spectacular Lakeview 4-Bedroom Home with Heated Garage & Golf Course Access Welcome to this spacious, four-season family home featuring breathtaking lake views, located on a generous 100' x 109' corner lot backing the golf course. This well-appointed 4-bedroom, 2-bathroom home offers exceptional comfort and functionality, with immediate possession available. Step inside to discover a custom galley-style kitchen with solid wood cabinetry, perfect for the home chef. The main floor features all four bedrooms, including a master suite complete with a cozy fireplace, patio doors leading to the wrap-around deck, and a view that must be seen to be believed. The home boasts two beautifully finished bathrooms: a large 3-piece bath with a tiled shower and glass block accents for natural light, and a 4-piece main bath featuring a jetted tub and convenient main floor laundry. Relax in the spacious family room, designed for entertaining or relaxing and direct access to the heated, attached garage—ideal for Saskatchewan winters. Outdoor living shines with a massive wrap-around deck, two fire pit areas, RV parking, and lake access with dedicated space for your dock just steps away, making this property a true lakefront lifestyle opportunity. Located just half a block from the golf clubhouse, and in a family-friendly area with school bus service right to your door—Dundurn (K–6) and Hanley (7–12). This is more than a home—it’s a lifestyle. Book your viewing today! Buyer and buyer agent to verify all measurements. (id:39198)
Property Details
Interior
Features
Main level Floor
Living room
15.6 x 14.1Kitchen
13.1 x 8.4Dining room
10.6 x 9.6Primary Bedroom
19.4 x 9.9Property History
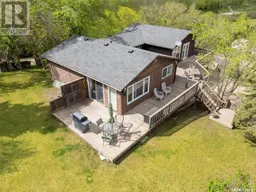 44
44
