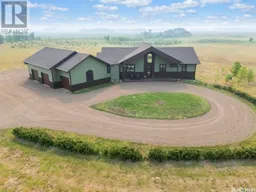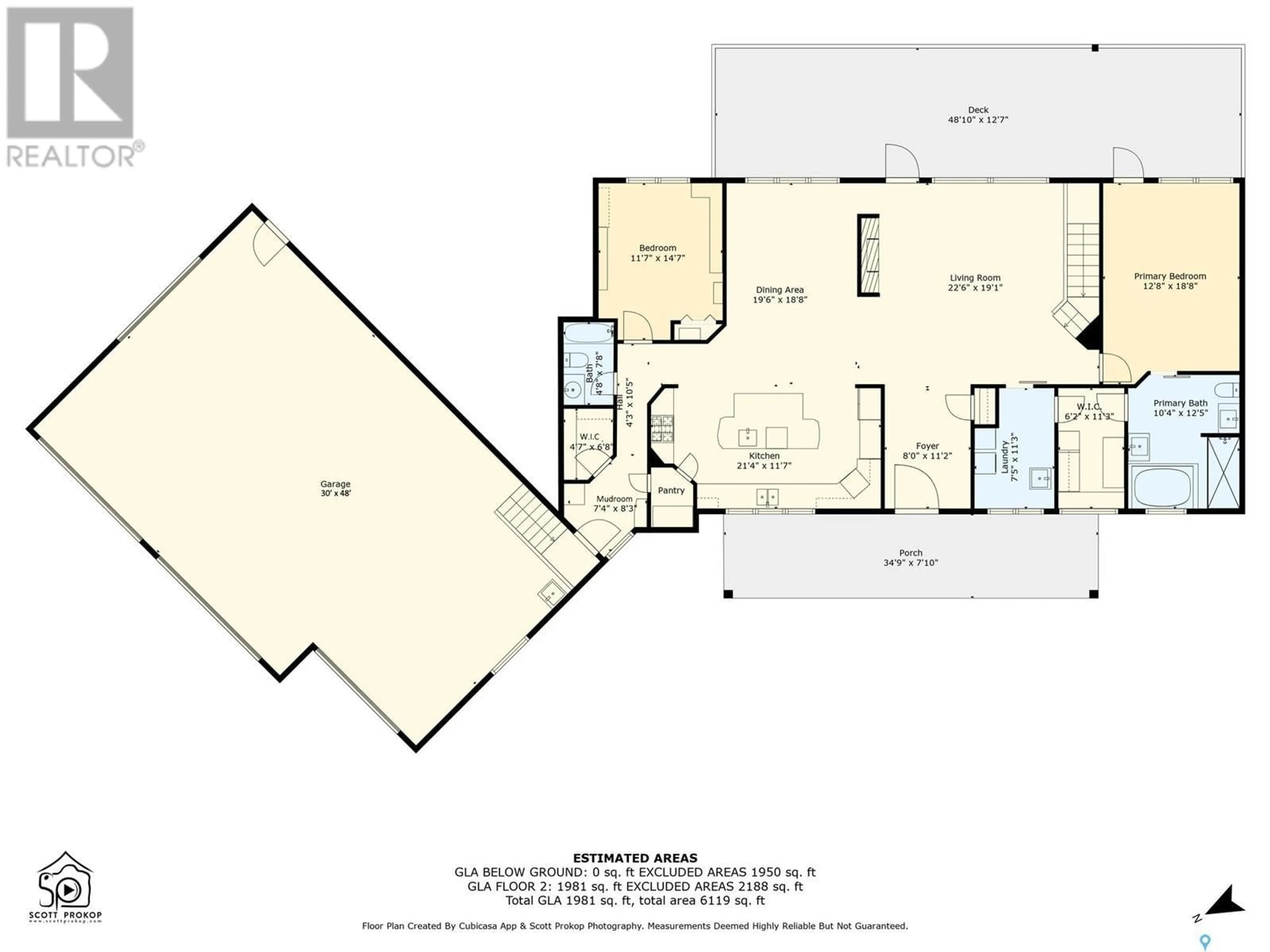12 MAPLE GROVE LANE, Dundurn Rm No. 314, Saskatchewan S7C0C6
Contact us about this property
Highlights
Estimated ValueThis is the price Wahi expects this property to sell for.
The calculation is powered by our Instant Home Value Estimate, which uses current market and property price trends to estimate your home’s value with a 90% accuracy rate.Not available
Price/Sqft$378/sqft
Est. Mortgage$3,392/mo
Tax Amount (2024)$5,690/yr
Days On Market4 days
Description
Step inside this custom 5 Bed, 5 Bath bungalow on 19.67 peaceful acres, just 1.8 km off paved roads. Crafted with thoughtful luxury & functionality & energy conservation in mind, this ranch-style home offers over 2,000 sq ft on the main floor, complemented by a walk-out basement. There are a total of three suited bedrooms in the home—one stunning primary suite on the main level, and two additional suited bedrooms in the basement—each with its own private ensuite and walk-in closet. The spa-inspired primary retreat features a dual-head shower, a 6-jet heated Kohler effervescence whirlpool tub with Chroma therapy, and in-floor heat for year round comfort. The custom walk-in closet is conveniently connected to the large laundry room. The gourmet kitchen is a chef’s dream with a 6-burner gas range, pot filler, appliance garage, and intelligent custom storage solutions. Vaulted ceilings and expansive windows flood the open-concept living space with natural light and views of the surrounding landscape. The walk-out basement features in-floor heating and ample space for recreation and relaxation. Rough-ins for future laundry in the third bathroom & for a wet bar in the family room allow for in-law suite potential. A standout highlight is the 1,353 sq ft heated 4 car garage, boasting a 13' overhead door, vaulted ceilings, mezzanine storage, and ample electrical outlets & lighting for serious hobbyists or workshop needs. Outdoor amenities abound with RV hookups, gas lines for both a BBQ and fire table, outdoor speakers on the deck and over 6,000 trees planted to enhance privacy and natural beauty. The home is serviced by a 780-gallon water tank on a city-supplied drip system, and a dual-stage boiler that not only powers in-floor heating for the basement and garage, but is also equipped for future on-demand hot water throughout the home. Just a quick 15-minute drive to Saskatoon’s South Costco, this property offers the perfect blend of rural tranquility and urban convenience. (id:39198)
Property Details
Interior
Features
Main level Floor
Kitchen
10'8" x 20'11"Dining room
12'2" x 14'2"Living room
16'10" x 19'1"Primary Bedroom
13'1" x 17'11"Property History
 50
50





