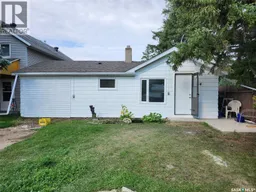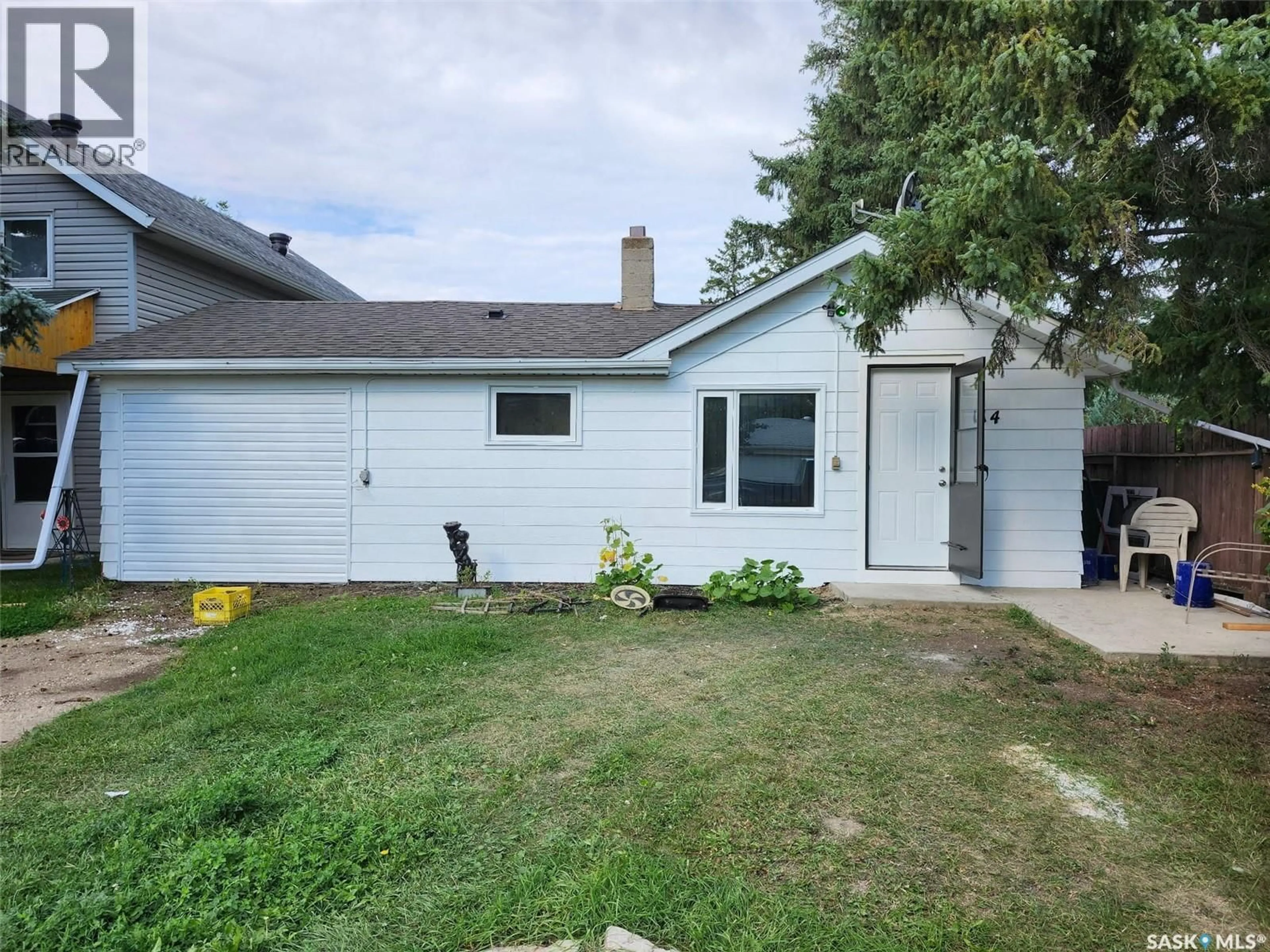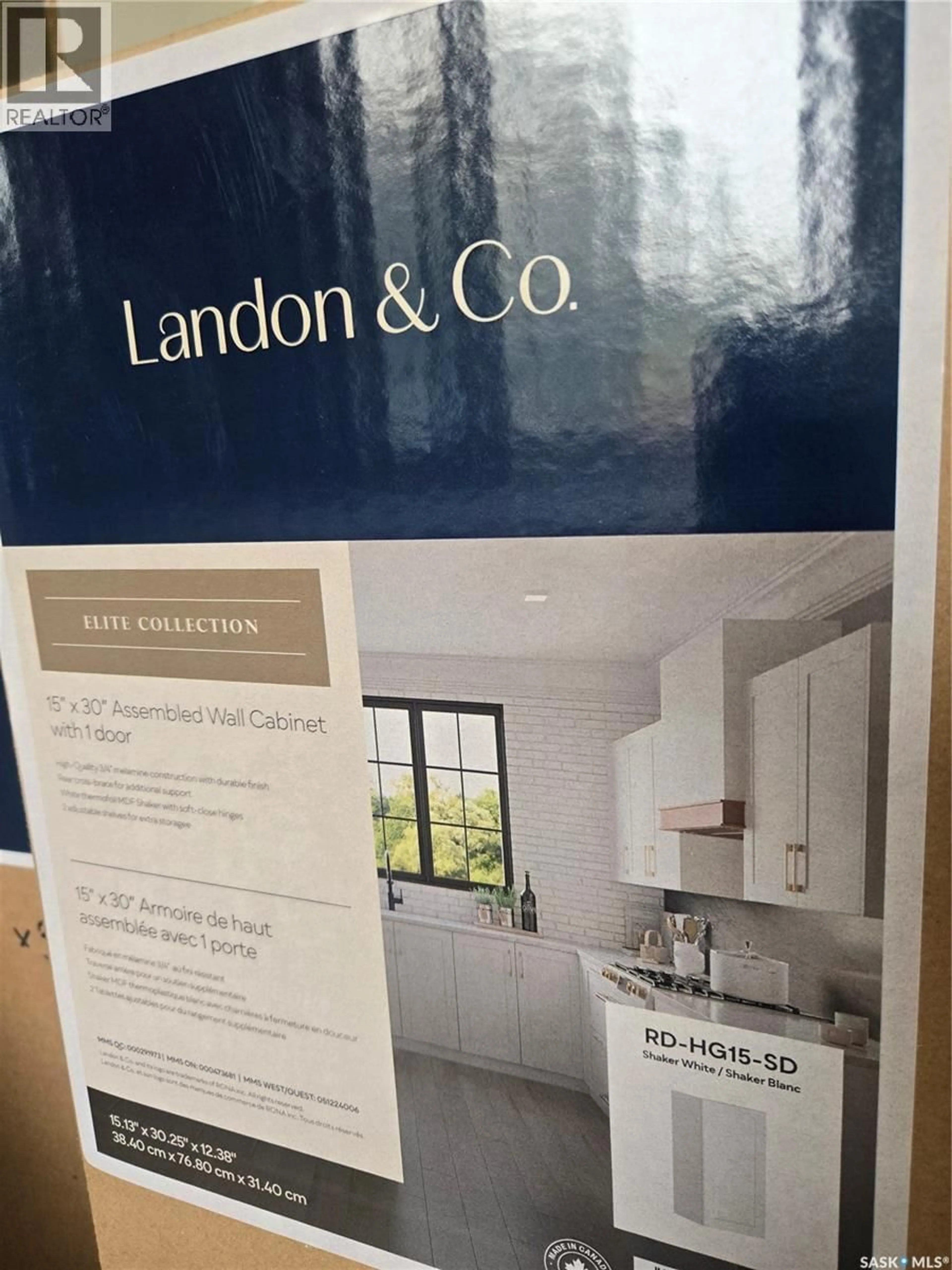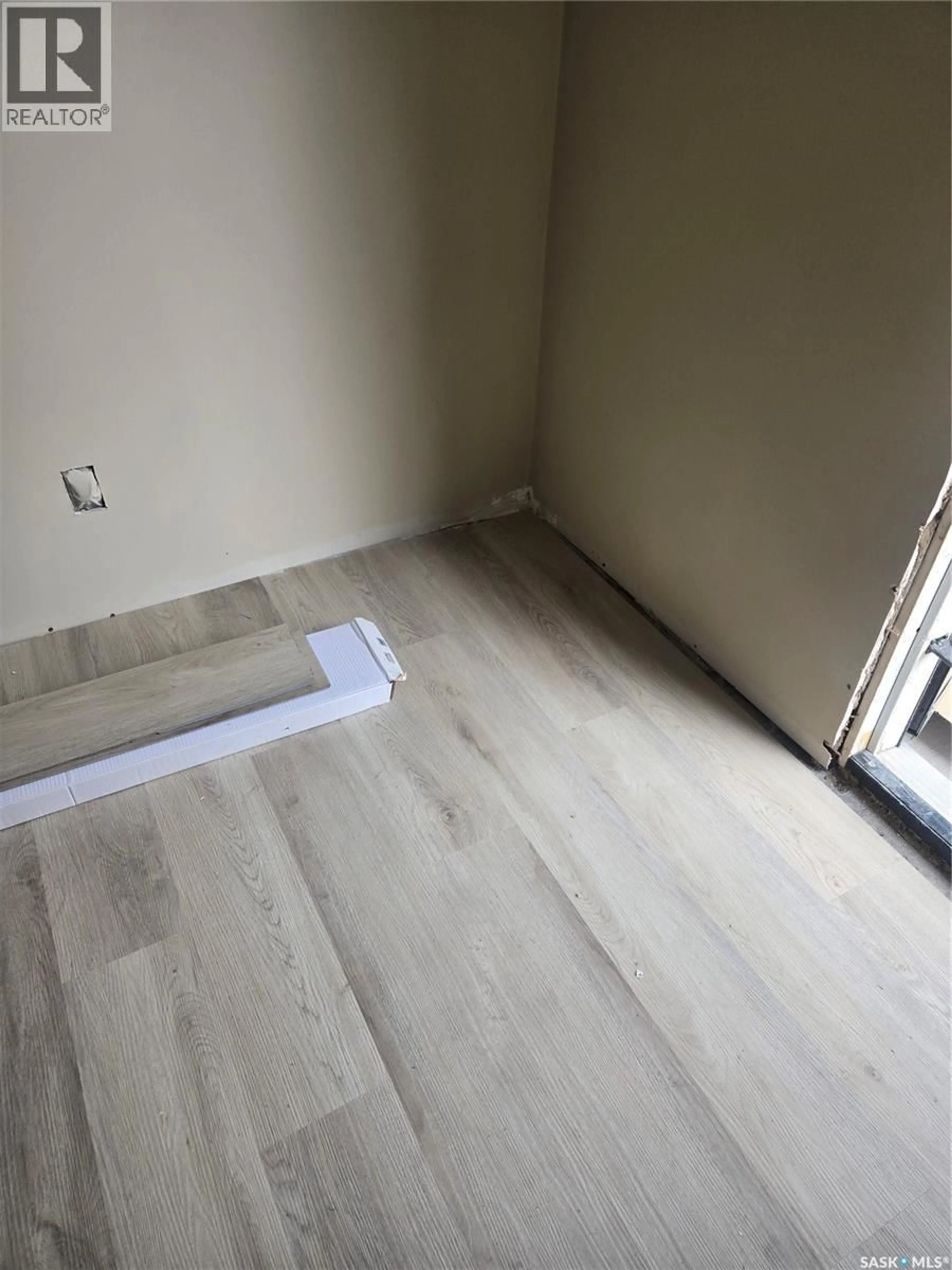114 3RD AVENUE, Dundurn, Saskatchewan S0K1X1
Contact us about this property
Highlights
Estimated valueThis is the price Wahi expects this property to sell for.
The calculation is powered by our Instant Home Value Estimate, which uses current market and property price trends to estimate your home’s value with a 90% accuracy rate.Not available
Price/Sqft$195/sqft
Monthly cost
Open Calculator
Description
Welcome to this beautifully updated 2-bedroom, 1-bathroom home in the heart of Dundurn. Completely renovated from top to bottom, this home offers modern style and comfort while maintaining a cozy, inviting feel. Step inside to find brand-new vinyl plank flooring, fresh trim, updated fixtures, and a bright, contemporary color palette throughout. The kitchen has been fully redone with sleek new cabinetry and modern finishes, while the bathroom has been completely upgraded for a fresh, clean look. A convenient mudroom at the back entry provides extra storage and functionality for everyday living. Enjoy morning coffee on the cute front patio shaded by a mature tree, or relax on the rear deck overlooking the wide-open backyard. The yard provides plenty of space for future development, including the potential for a garage. Whether you’re a first-time buyer, downsizer, or investor, this home offers excellent value with nothing left to do but move in and enjoy. Near impossible to find a renovated house at this price point. (id:39198)
Property Details
Interior
Features
Main level Floor
Living room
13.2 x 114pc Bathroom
Kitchen
13.2 x 8.6Bedroom
19 x 8.6Property History
 3
3



