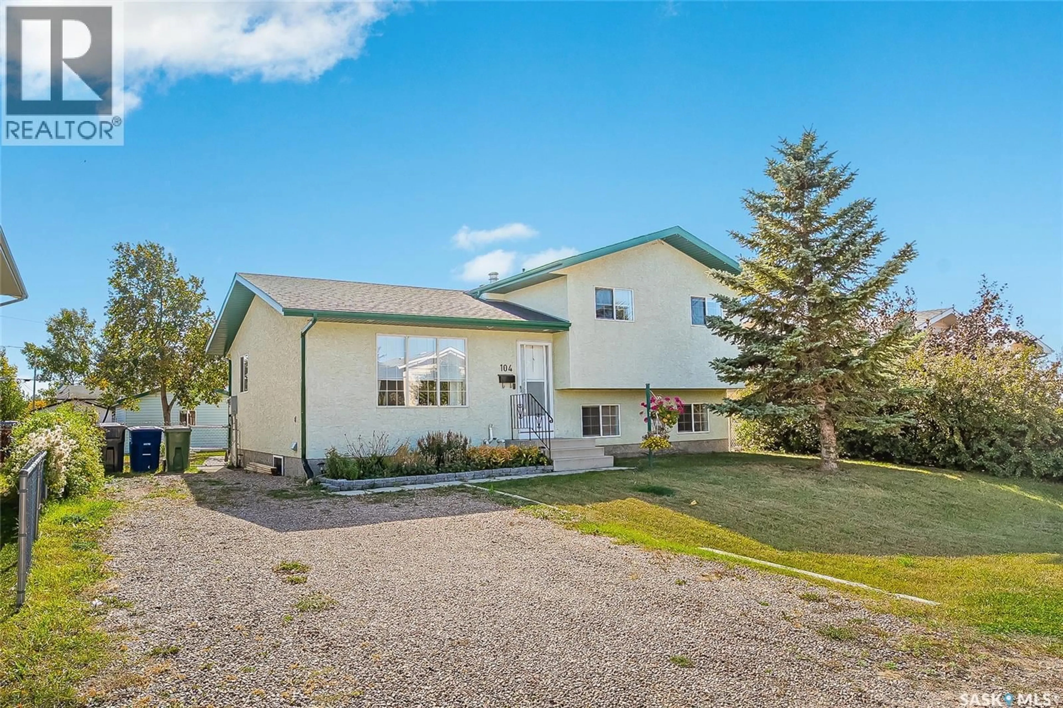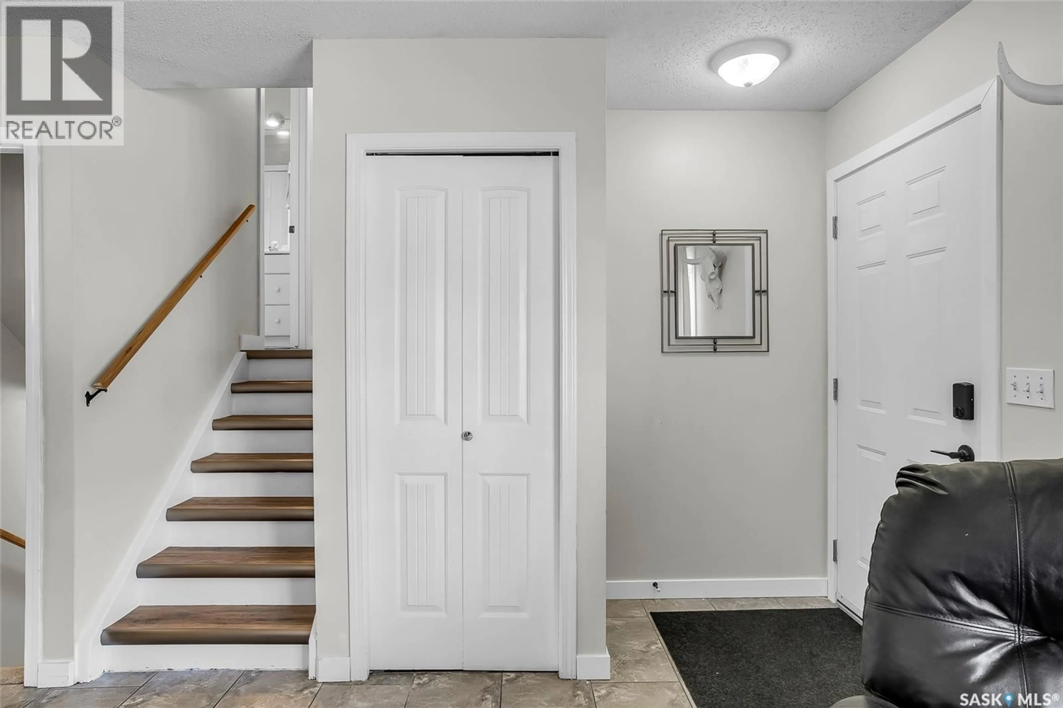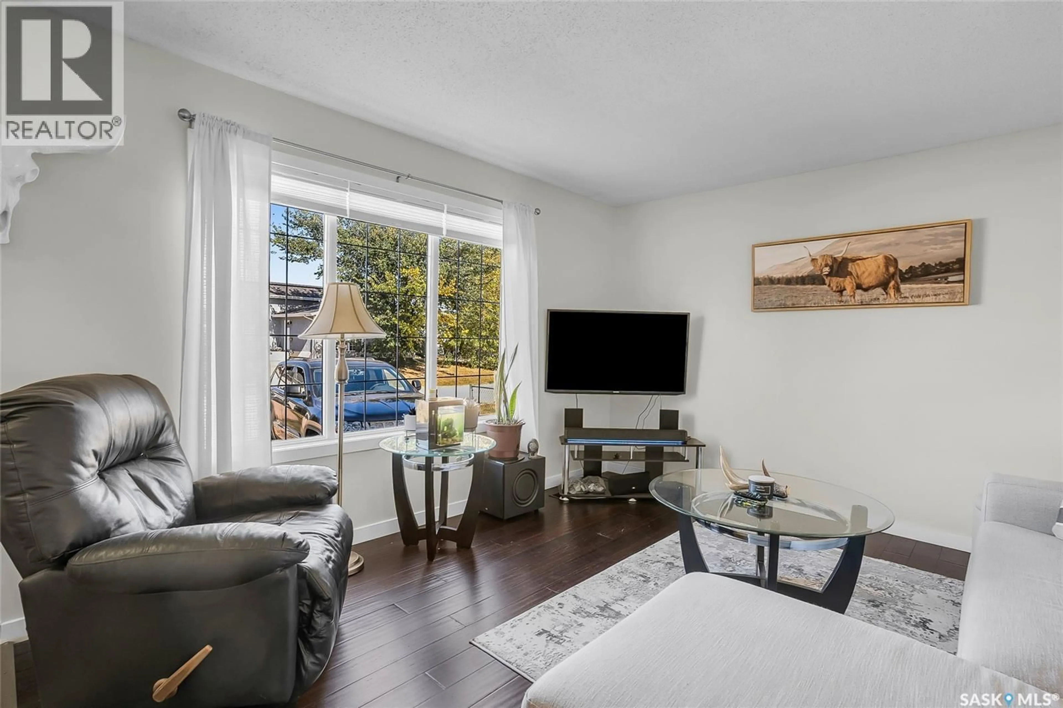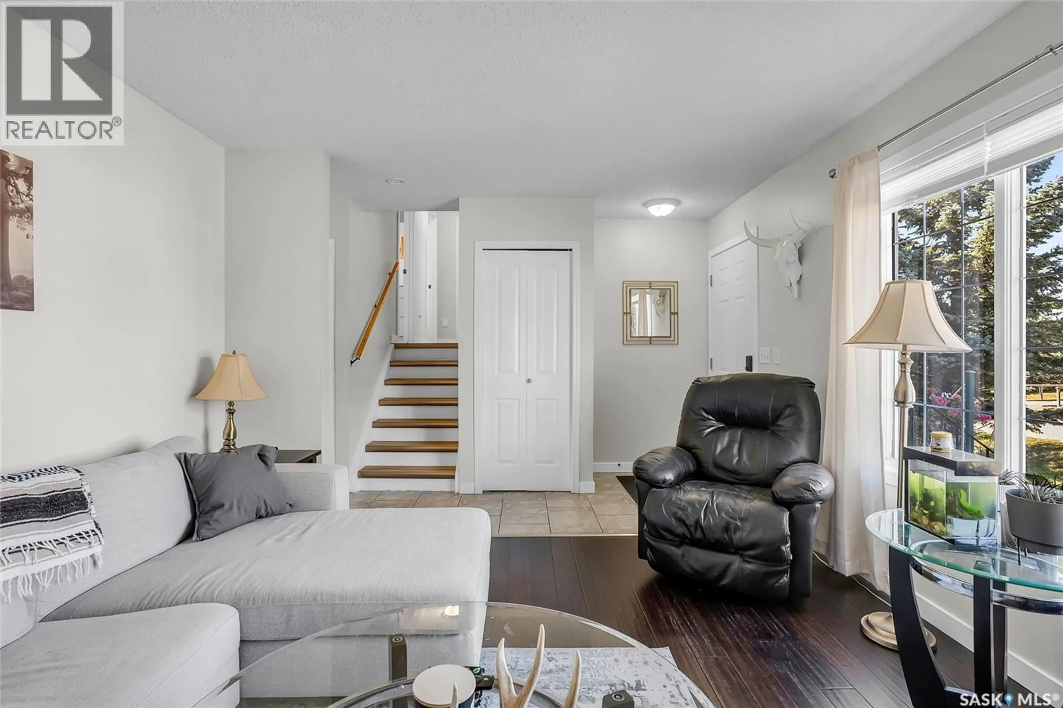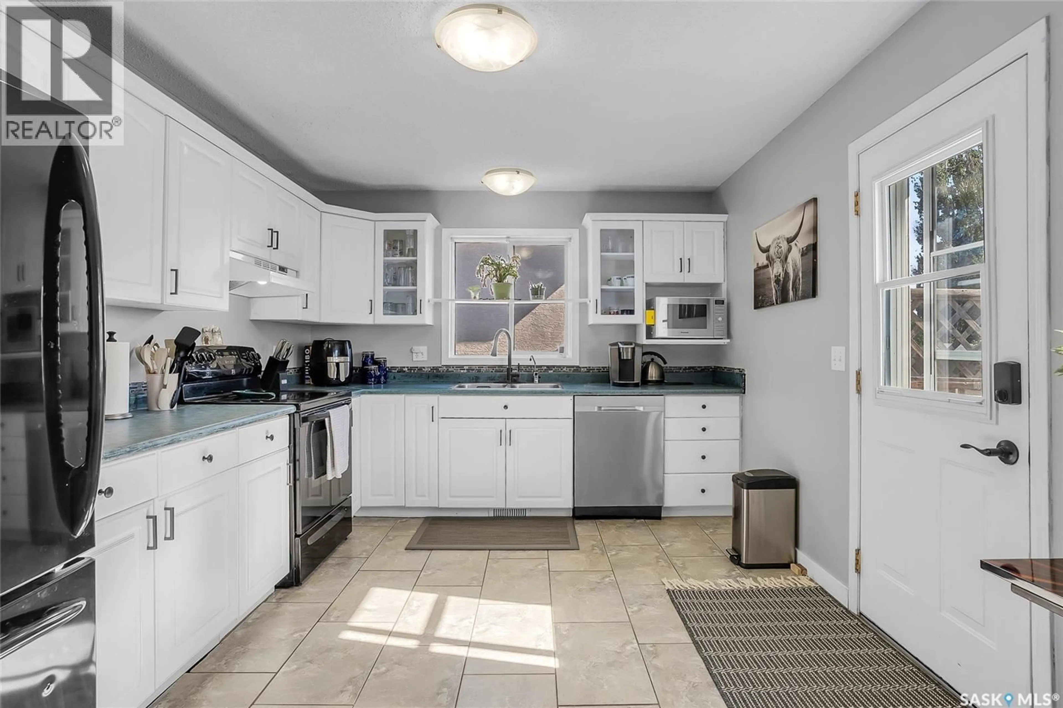104 4TH STREET, Dundurn, Saskatchewan S0K1K0
Contact us about this property
Highlights
Estimated valueThis is the price Wahi expects this property to sell for.
The calculation is powered by our Instant Home Value Estimate, which uses current market and property price trends to estimate your home’s value with a 90% accuracy rate.Not available
Price/Sqft$315/sqft
Monthly cost
Open Calculator
Description
Welcome to this Dundurn gem, a 4-level split that’s been thoughtfully updated and beautifully cared for. With newer paint, vinyl flooring upstairs, updated blinds, shingles, furnace, and hot water tank, it’s a home that feels fresh and ready for you. The kitchen is bright and functional leading to a sunny living room where natural light pours in. From here, step outside to your backyard retreat: a two-tier deck with gas line for the BBQ, an extra patio space, and a fully fenced yard that’s perfect for gatherings, gardening, or just soaking up the prairie sky. Upstairs you’ll find three inviting bedrooms, including a primary suite with its own ensuite, plus a spacious main bath. The third level offers a huge family room, laundry/half bath combo, while the fourth level offers a 4th bedroom (window is not egress) and a huge storage room waiting for your vision. An insulated 16x24 garage with electric heat is ideal for our winters, and central A/C keeps summers cool. Add in the shed, the open feel of nearby fields, and the elementary school just a short walk away, and you have a home that’s as practical as it is welcoming. (id:39198)
Property Details
Interior
Features
Main level Floor
Kitchen
8.6 x 6Dining room
14.3 x 10.2Living room
12.6 x 13Property History
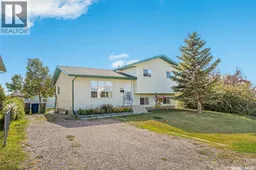 41
41
