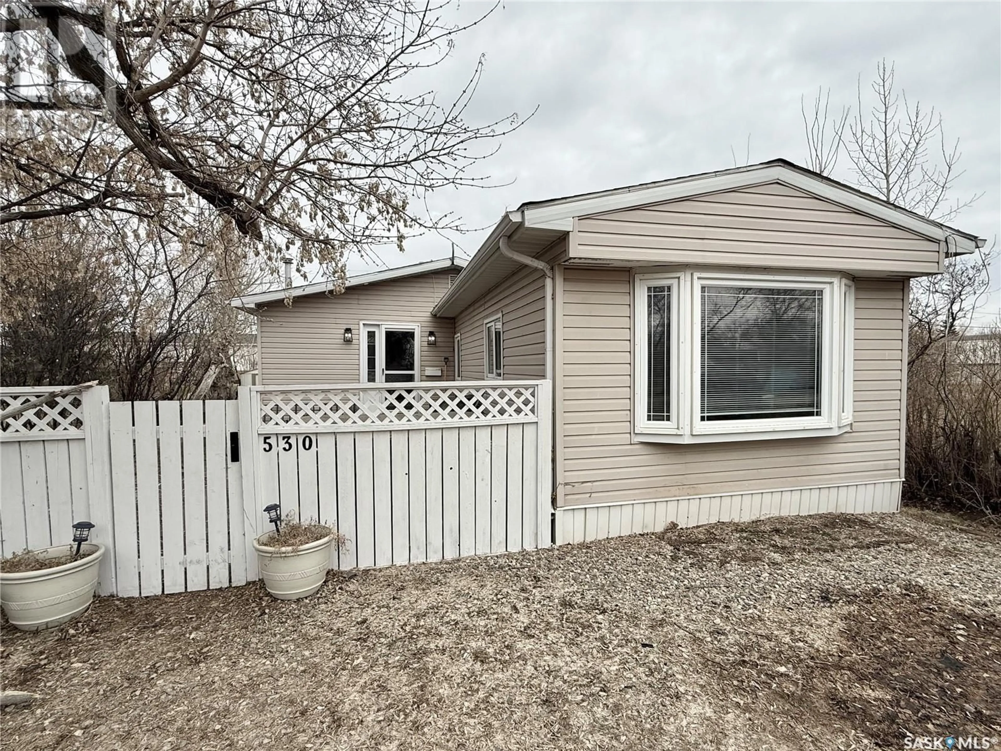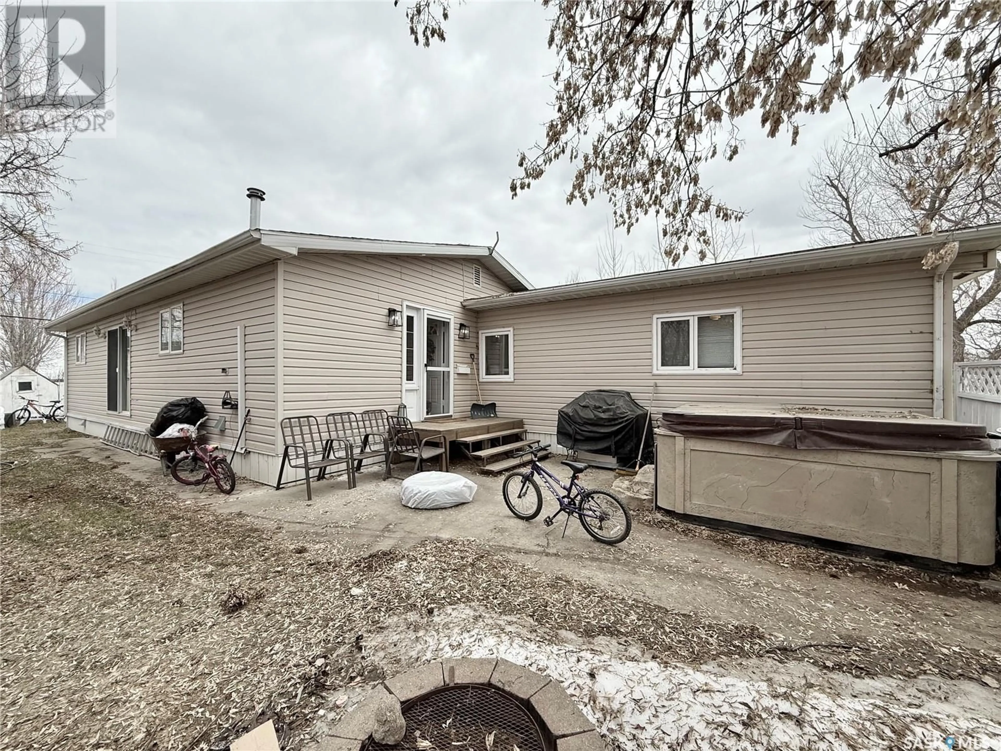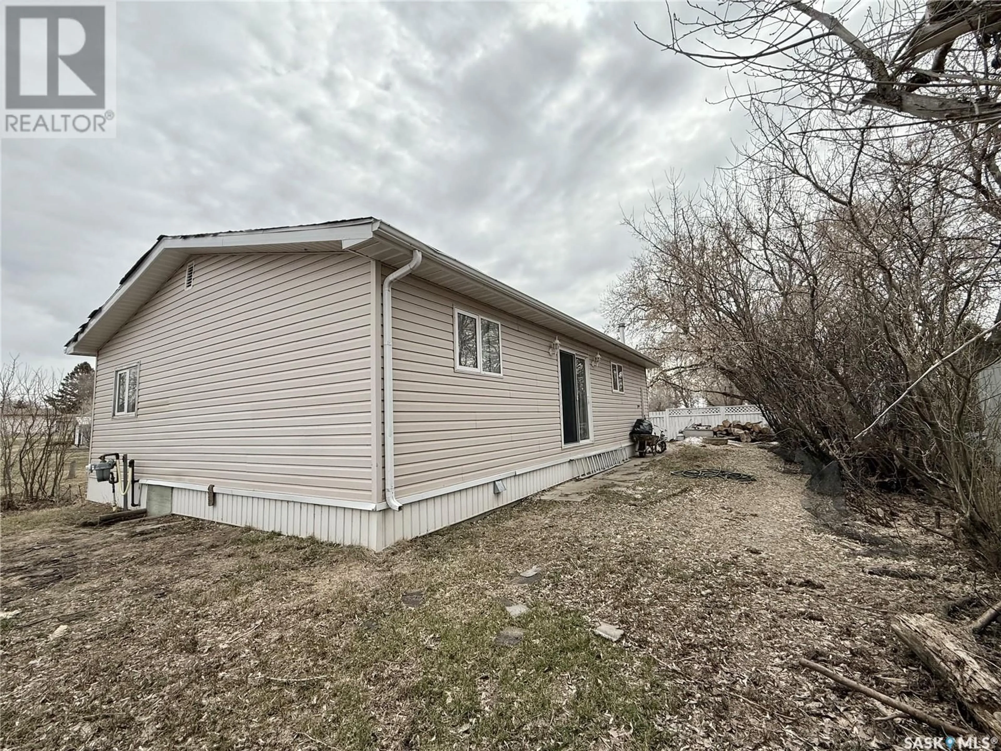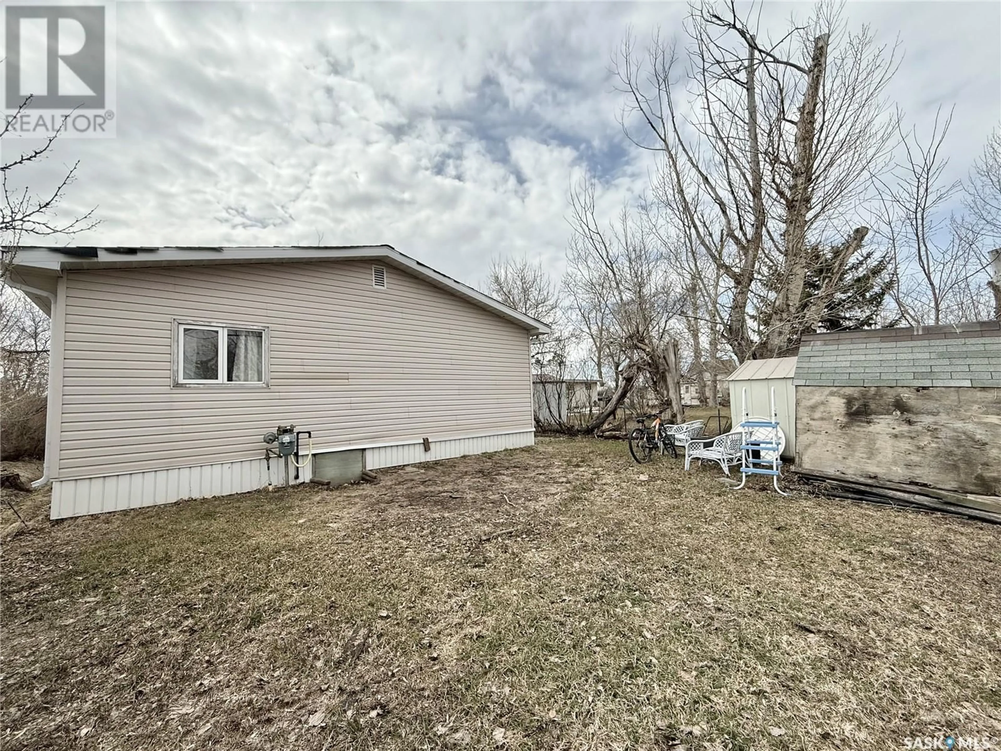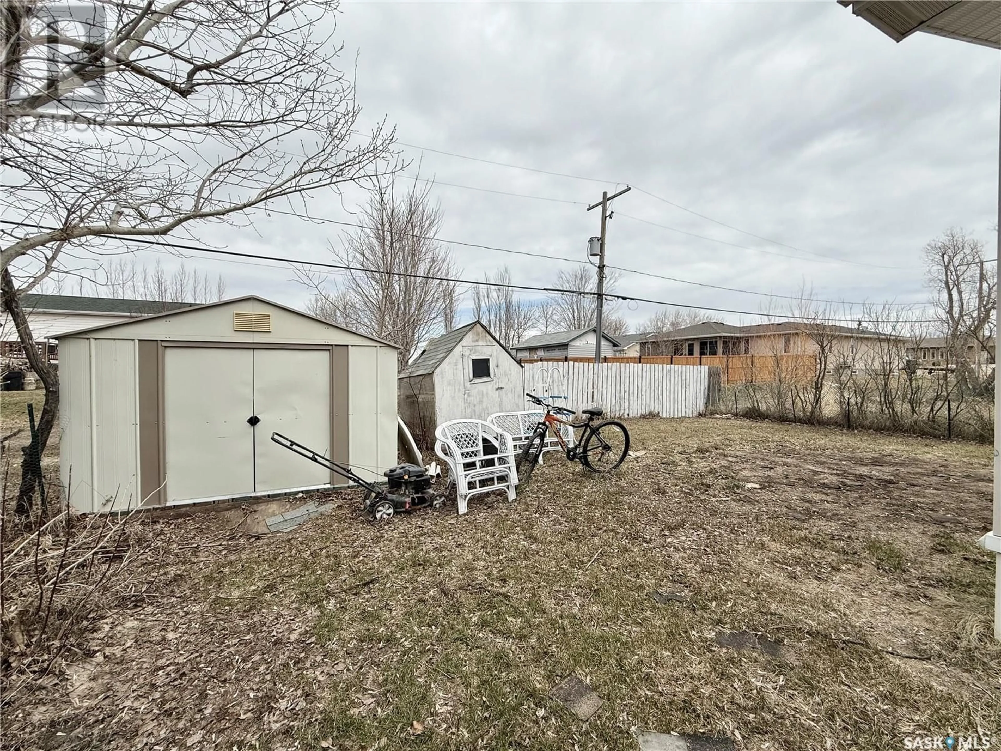530 ALEXANDRIA AVENUE, Bethune, Saskatchewan S0H0H0
Contact us about this property
Highlights
Estimated valueThis is the price Wahi expects this property to sell for.
The calculation is powered by our Instant Home Value Estimate, which uses current market and property price trends to estimate your home’s value with a 90% accuracy rate.Not available
Price/Sqft$79/sqft
Monthly cost
Open Calculator
Description
Affordable and move in ready! So much space for a growing family with spacious bright rooms. Painted in modern tones and light grey laminate throughout makes it easy to keep clean. Living room at the front of the house with a bonus family room near the back. Everyone has their own space. Large foyer greets your guests and has a good-sized closet to store your outdoor gear. Main part of the home has a large eat-in kitchen that is open to the living room with a south facing window. Kitchen has white cabinetry with contrasting black subway tile backsplash. Double stainless-steel sink under the window and a walk-in pantry for additional storage. Main hall has 4 sizeable bedrooms, family room, laundry room and a deep storage closet. Family room gives another space for kids to watch TV or a homework station. Garden doors lead to the backyard where a wall of trees, when full of leaves, will offer a lot of privacy. Fenced-off area at the front allows for BBQ, fire pit and a hot tub. Enjoy the peacefulness of small town living but close to the city. Bethune is only 35 minutes away on a well maintained highway. Elementary school is 3 blocks away. Some amenities in town. Shingles replaced in 2024. (id:39198)
Property Details
Interior
Features
Main level Floor
Foyer
7.6 x 5.8Living room
16.7 x 13.4Kitchen/Dining room
11.4 x 11.4Bedroom
8.2 x 13.6Property History
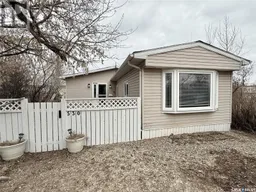 37
37
