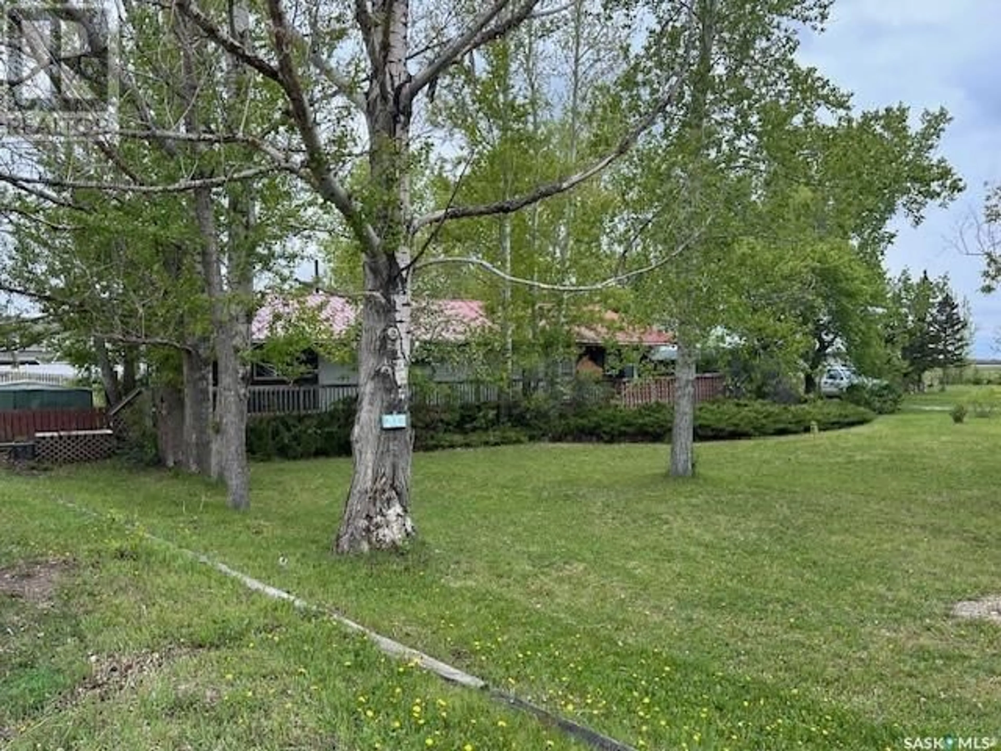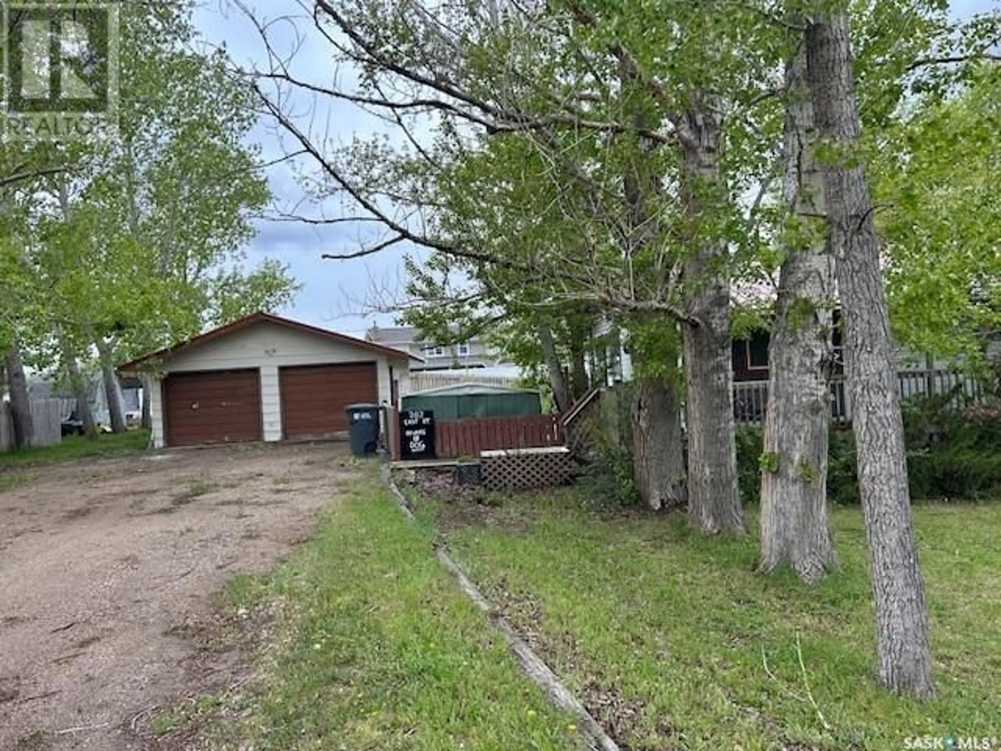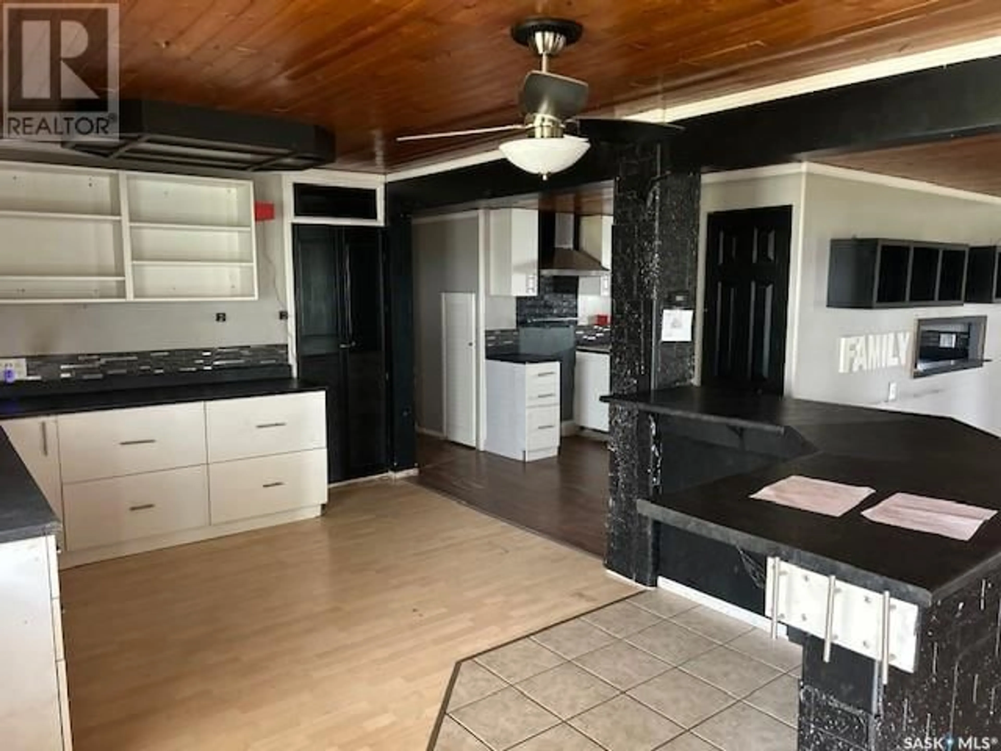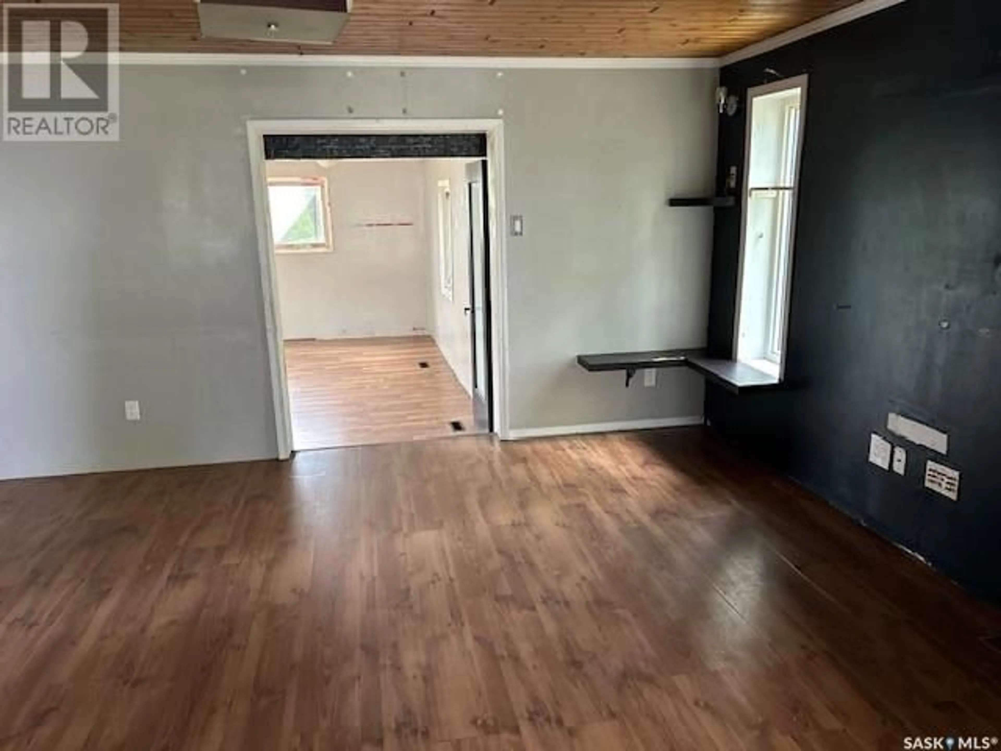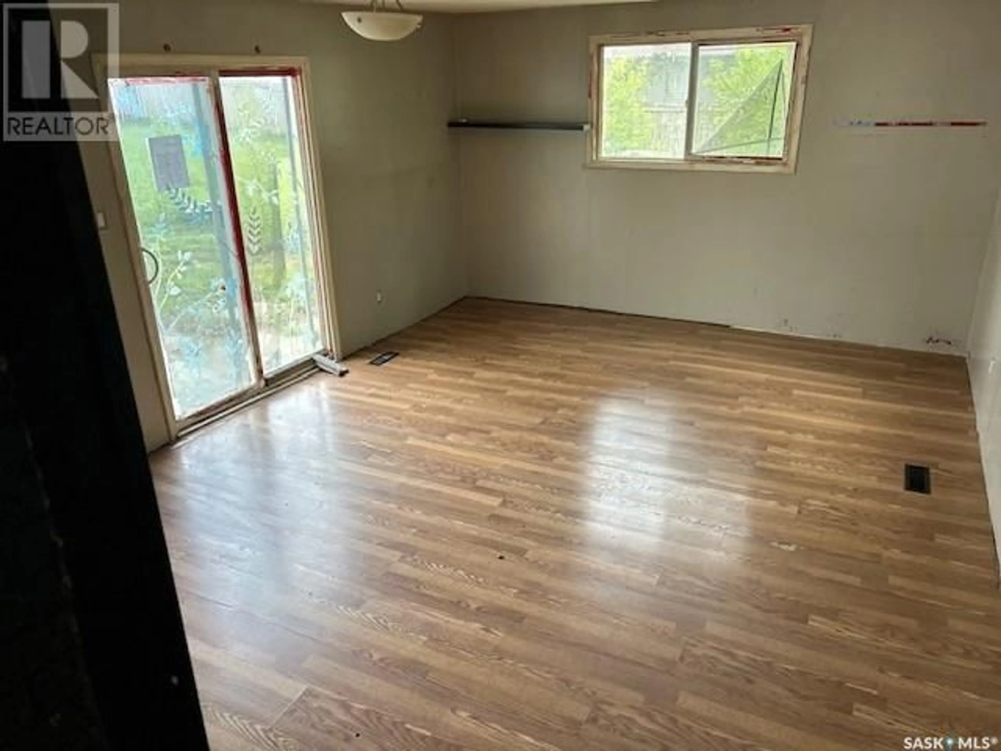202 EAST STREET, Bethune, Saskatchewan S0G0H0
Contact us about this property
Highlights
Estimated valueThis is the price Wahi expects this property to sell for.
The calculation is powered by our Instant Home Value Estimate, which uses current market and property price trends to estimate your home’s value with a 90% accuracy rate.Not available
Price/Sqft$79/sqft
Monthly cost
Open Calculator
Description
Welcome to this 1,750 sq. ft. bungalow located in the quiet community of Bethune. Built in 1975, this home sits on a large lot and features a double detached garage. Inside, the home offers a functional layout with a combined living, dining, and kitchen area. Large windows bring in plenty of natural light, creating a bright and open feel throughout the main living space. The home includes four bedrooms and one 4-piece bathroom. With over 20,000 sq. ft. of outdoor space, there’s lots of room for activities, gardening, or relaxing outdoors. Bethune is a welcoming small town offering peaceful living with easy access to everyday amenities.... As per the Seller’s direction, all offers will be presented on 2025-06-20 at 9:00 AM (id:39198)
Property Details
Interior
Features
Main level Floor
Living room
15'10 x 15'6Kitchen
11'10 x 6'2Dining room
10'6 x 8'10Primary Bedroom
13'2 x 6'8Property History
 12
12
