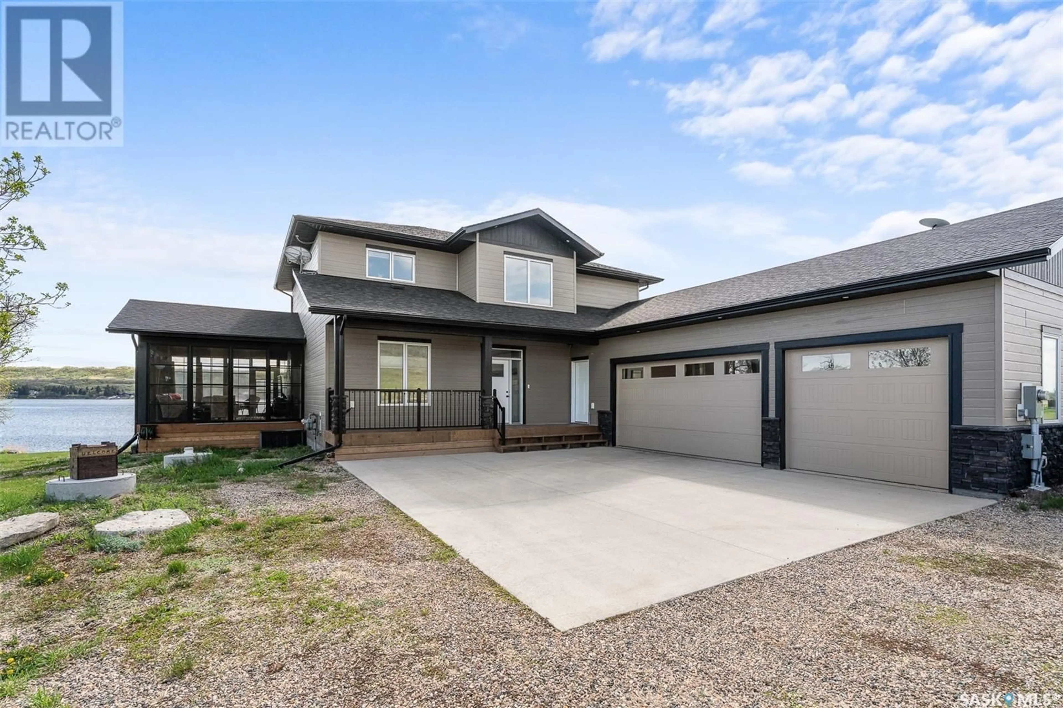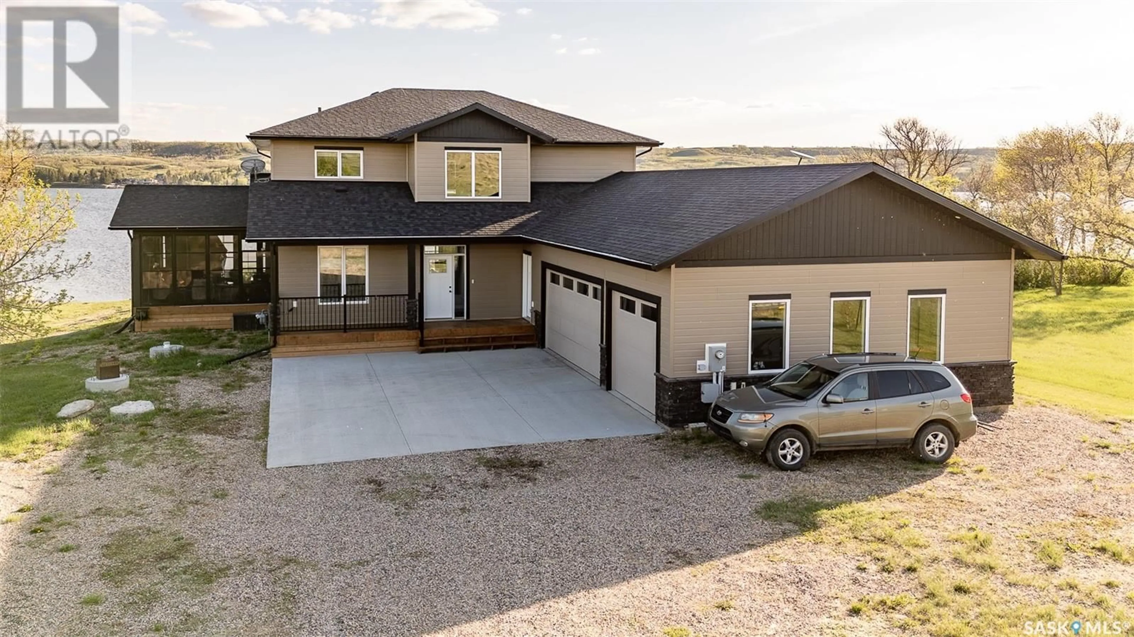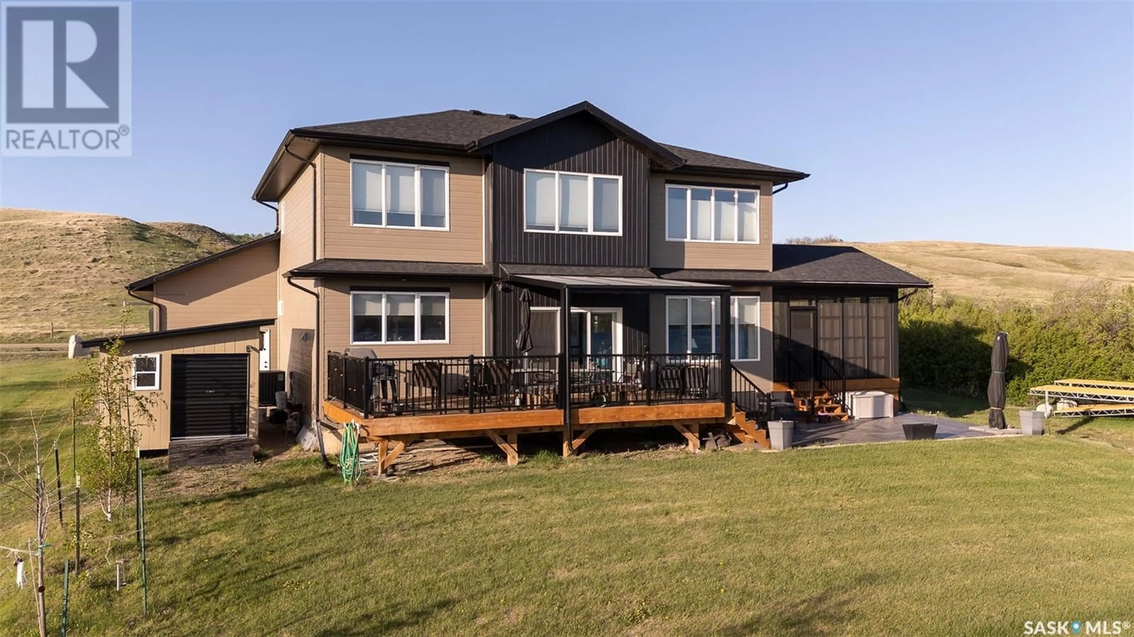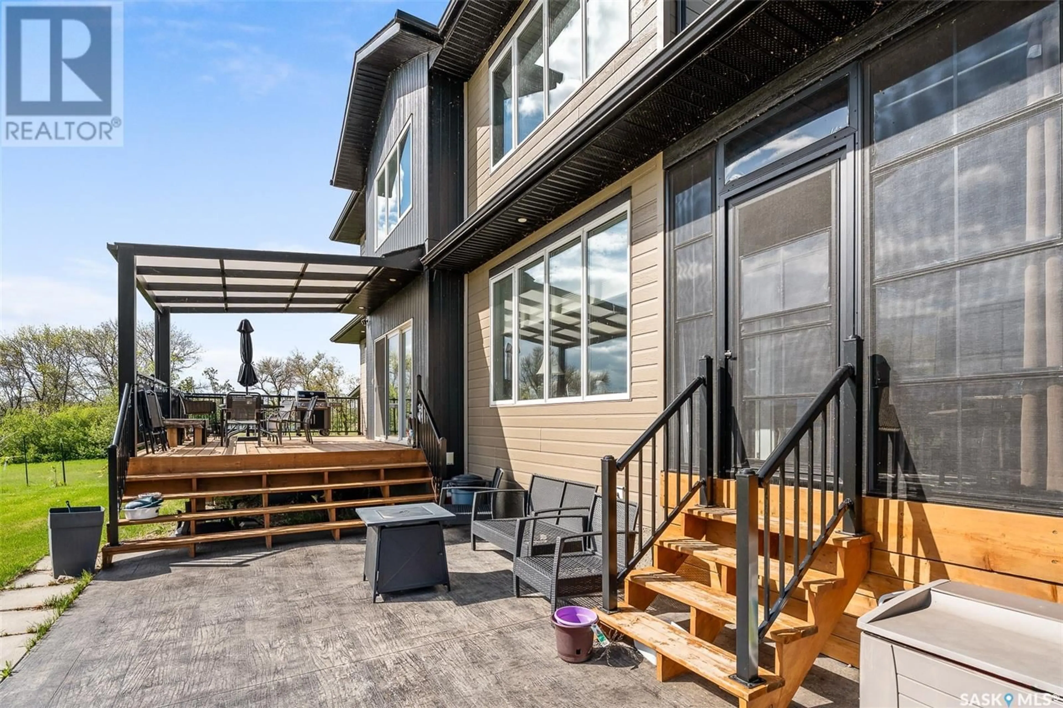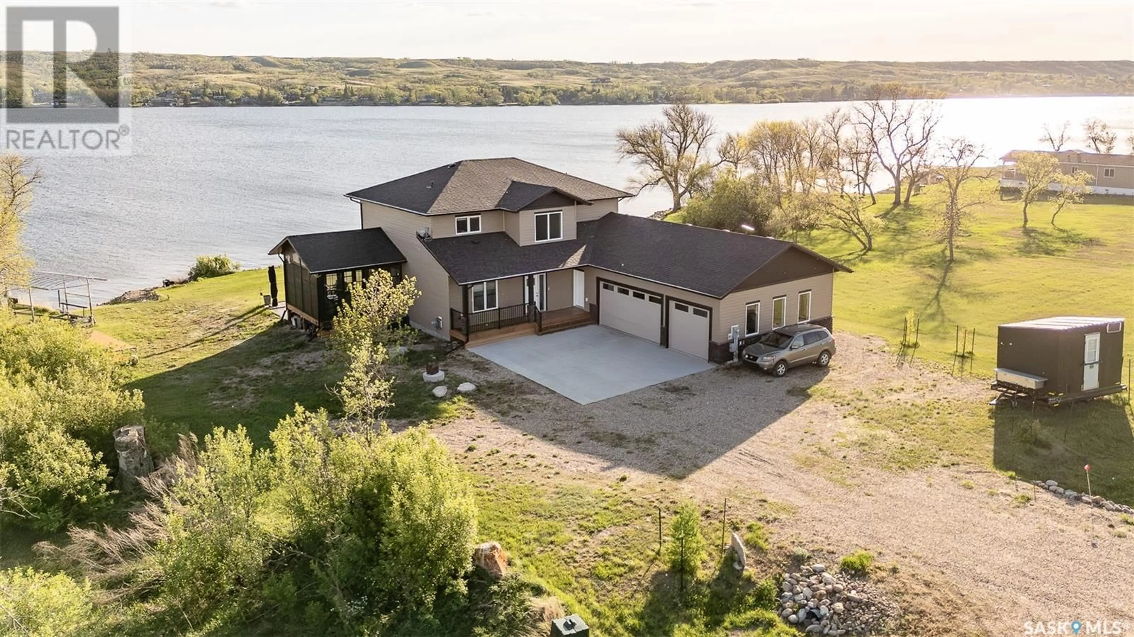823 DANIEL DRIVE, Dufferin Rm No. 190, Saskatchewan S0G0A2
Contact us about this property
Highlights
Estimated valueThis is the price Wahi expects this property to sell for.
The calculation is powered by our Instant Home Value Estimate, which uses current market and property price trends to estimate your home’s value with a 90% accuracy rate.Not available
Price/Sqft$456/sqft
Monthly cost
Open Calculator
Description
Luxury Lakefront Living at Buffalo Pound – Welcome to your dream waterfront retreat on the shores of Buffalo Pound Lake. This exceptional 2-storey home, built in 2020 and located just meters from the water, offers breathtaking lake views, modern design, and a true lake lifestyle. Step inside to an open-concept main floor designed to impress. The spacious layout seamlessly connects the kitchen, dining area, and living room, creating the perfect flow for entertaining or relaxed family living—all while soaking in lake views through oversized south-facing windows. The kitchen is the heart of the home, featuring granite countertops, premium cabinetry, and clear sightlines to the lake and entertaining spaces. This home offers 4 bedrooms and 3 bathrooms, including a lake-facing primary suite with stunning views and a private ensuite. All bathrooms are finished with granite countertops, and a custom mudroom with a built-in bench provides style and everyday function. Additional highlights include: Heated triple-car garage for vehicles for storage and toys, 200 amp electrical service, screened 3 season patio, partially covered south facing deck, Underground sprinklers in the front only,1,000-gallon cistern and 1,000-gallon septic system (as per seller), South-facing orientation fills the home with natural light, lake front fire pit, most furnishings ( check supplements for more details) , boat dock and lift. This home is the total package—luxury, location, and lifestyle. Whether you're looking for a full-time residence or, weekend escape, this waterfront gem checks every box. (id:39198)
Property Details
Interior
Features
Main level Floor
Kitchen
15.5 x 11.6Dining room
15.7 x 12.4Living room
Other
Property History
 48
48
