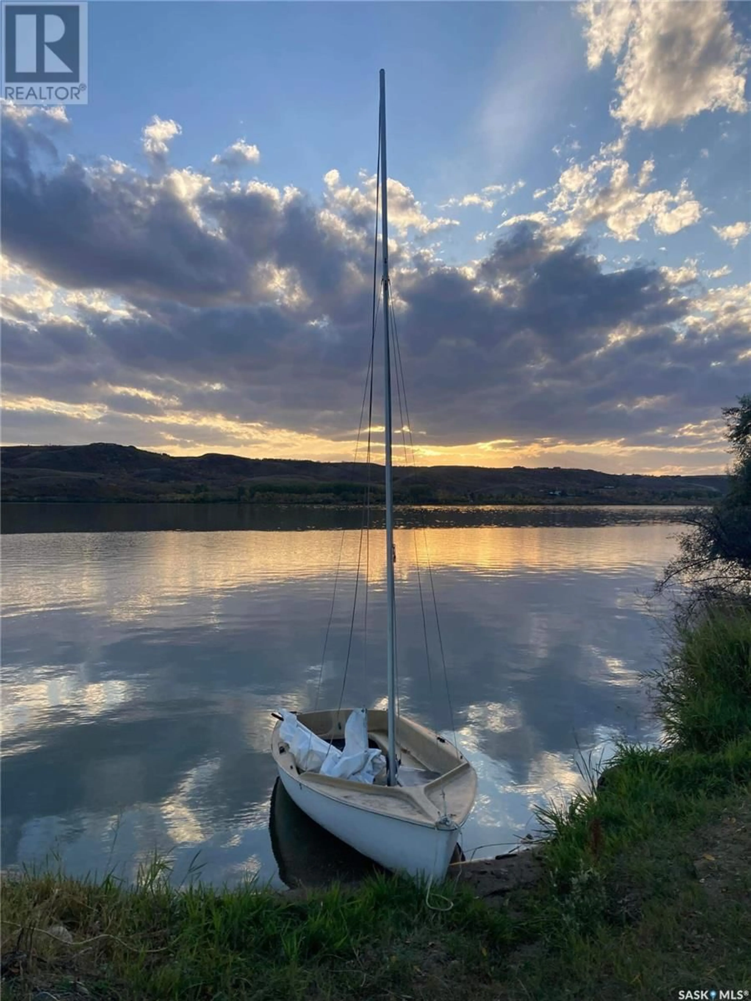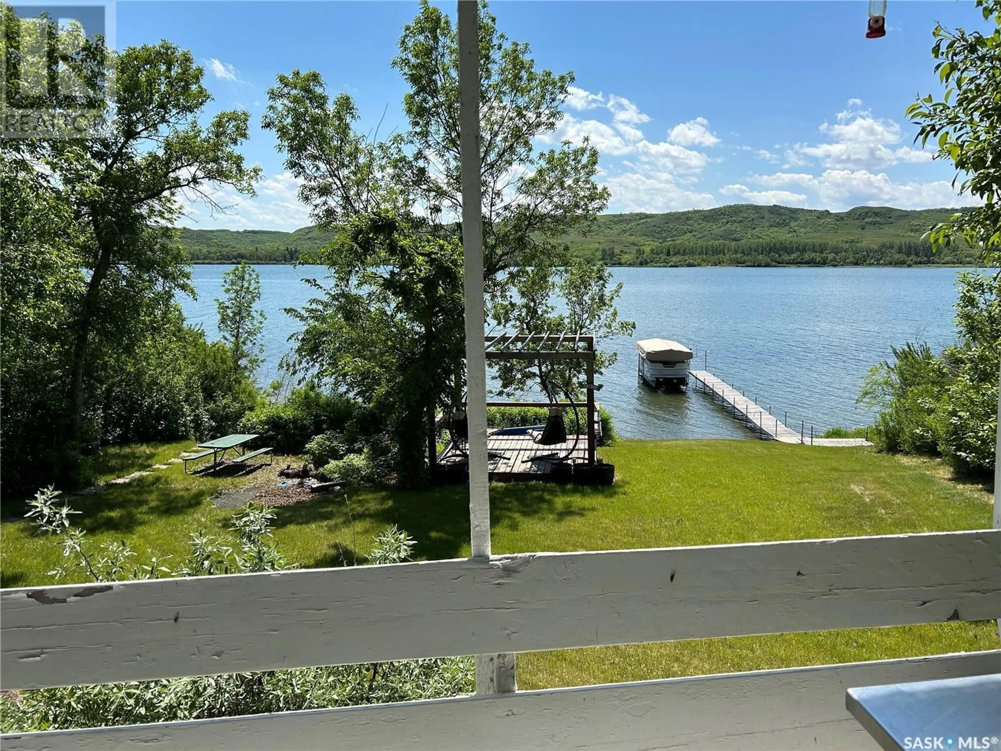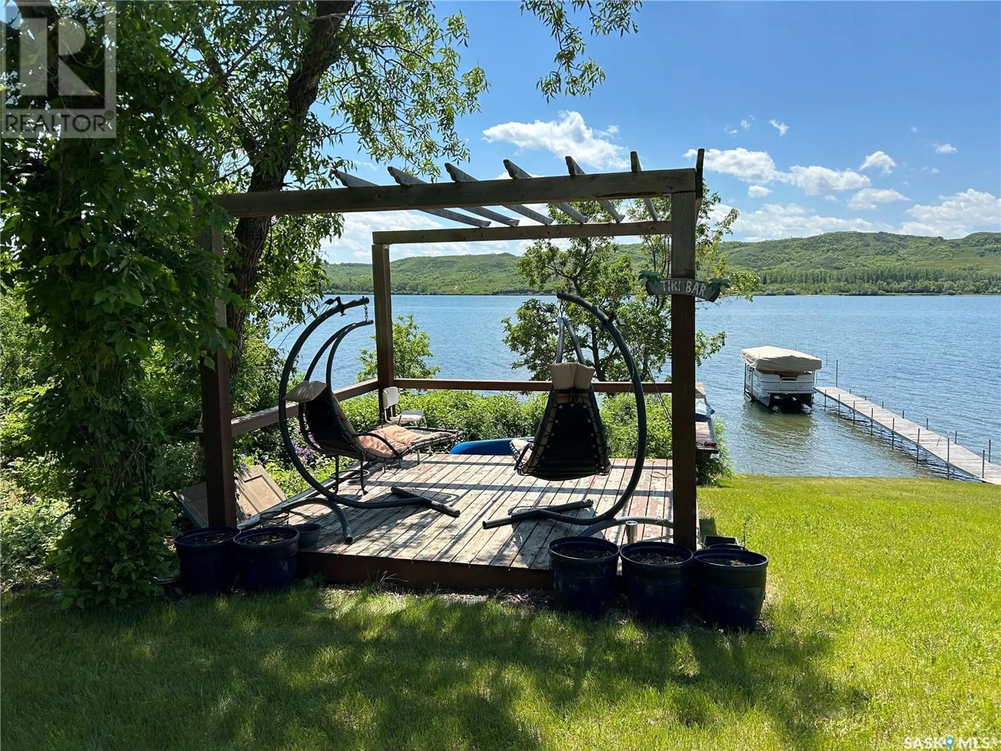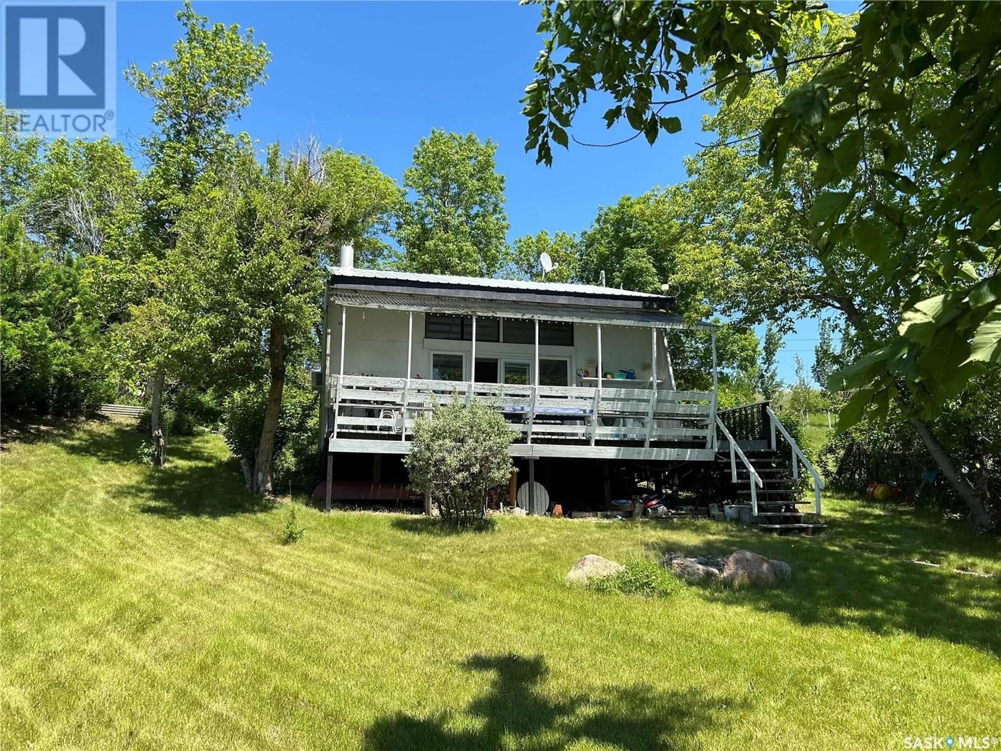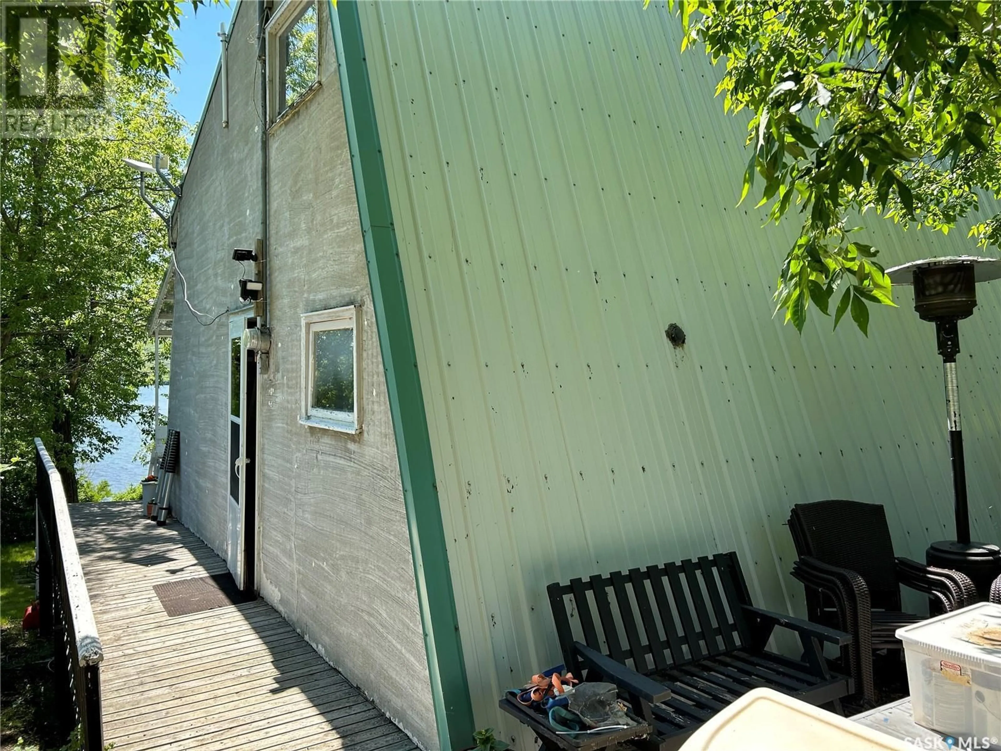164 GARWELL DRIVE, Dufferin Rm No. 190, Saskatchewan S0H0H0
Contact us about this property
Highlights
Estimated valueThis is the price Wahi expects this property to sell for.
The calculation is powered by our Instant Home Value Estimate, which uses current market and property price trends to estimate your home’s value with a 90% accuracy rate.Not available
Price/Sqft$336/sqft
Monthly cost
Open Calculator
Description
ARE YOU READY FOR SUMMER? Buy now and be ready for the summer season! Cozy 3-Season Lakefront Cabin on Buffalo Pound Lake Escape to tranquility in this charming 3-season lakefront cabin, nestled in the serene Resort village of Valley View within the RM of Dufferin. Perfectly positioned on Buffalo Pound Lake, this cabin offers breathtaking views and an ideal retreat for relaxation and recreation. Key features are: Fireplace: Stay warm on cooler nights with a delightful fireplace, creating the perfect ambiance for cozy evenings. Outdoor Relaxation Spots: Enjoy multiple areas designed for relaxation and enjoyment: Spacious Deck: Overlooking the lake, ideal for watching the action on the water. Or a charming Gazebo: A peaceful spot for an afternoon snooze or quiet reading. Or a private Beach to get close to the water, play, or simply bask in the sun. Beautiful Landscaping: Meticulously landscaped grounds featuring a secluded firepit area behind the house, perfect for evenings under the stars. Storage & Utilities: Two convenient sheds for all your storage needs along with a 1500-gallon cistern, and a reliable septic system. Located in a quiet village setting, this lakefront gem offers the perfect balance of seclusion and accessibility. Enjoy the peaceful surroundings while being just a short drive from the amenities of Regina and Moose Jaw. Don’t miss this rare opportunity to own a slice of paradise on Buffalo Pound Lake. Whether you're seeking a weekend getaway or a seasonal retreat, this cabin has it all! (id:39198)
Property Details
Interior
Features
Main level Floor
Living room
18 x 12Kitchen
10 x 6.1Dining room
13 x 10.23pc Bathroom
Property History
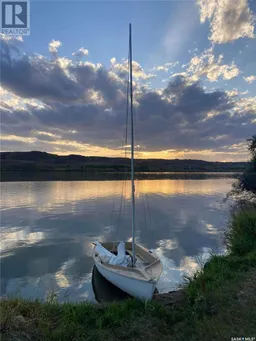 37
37
