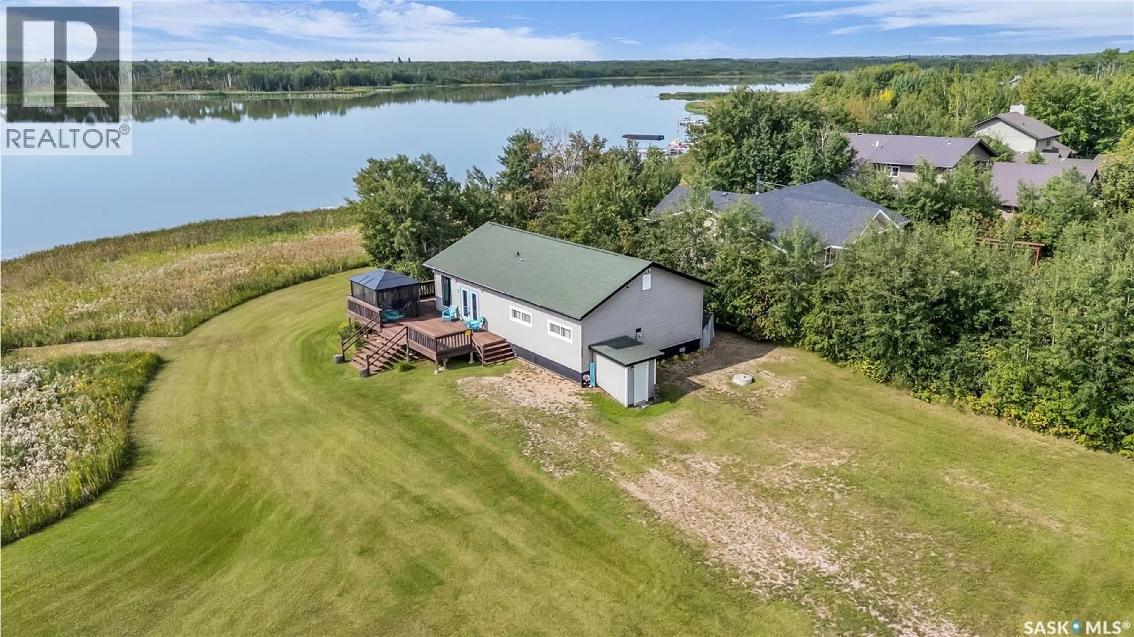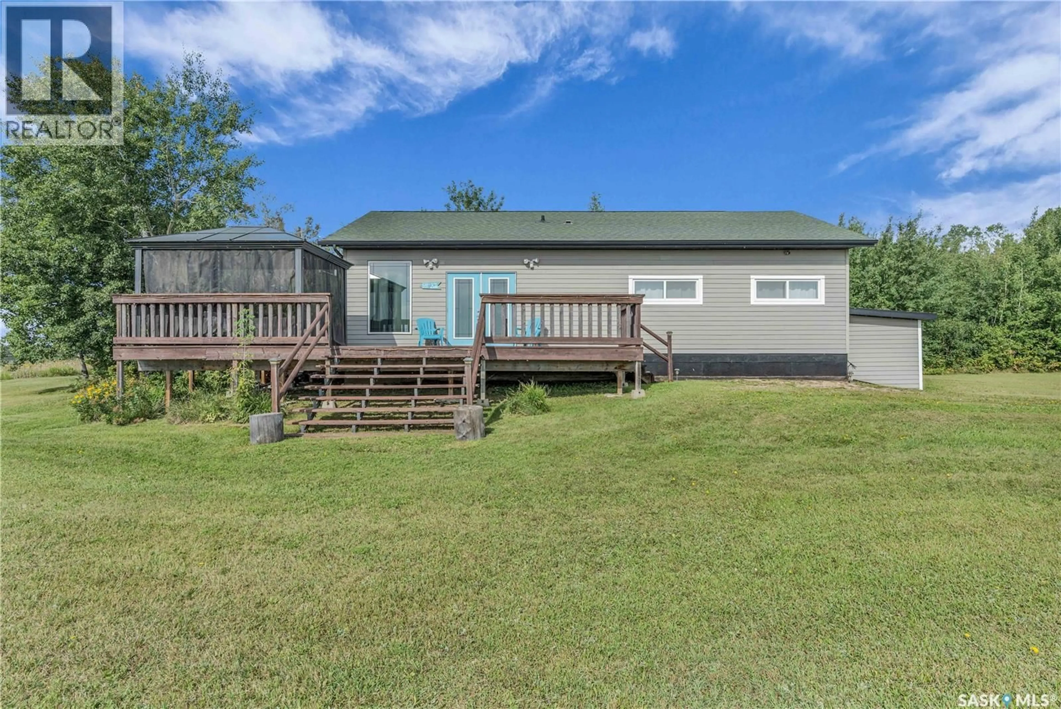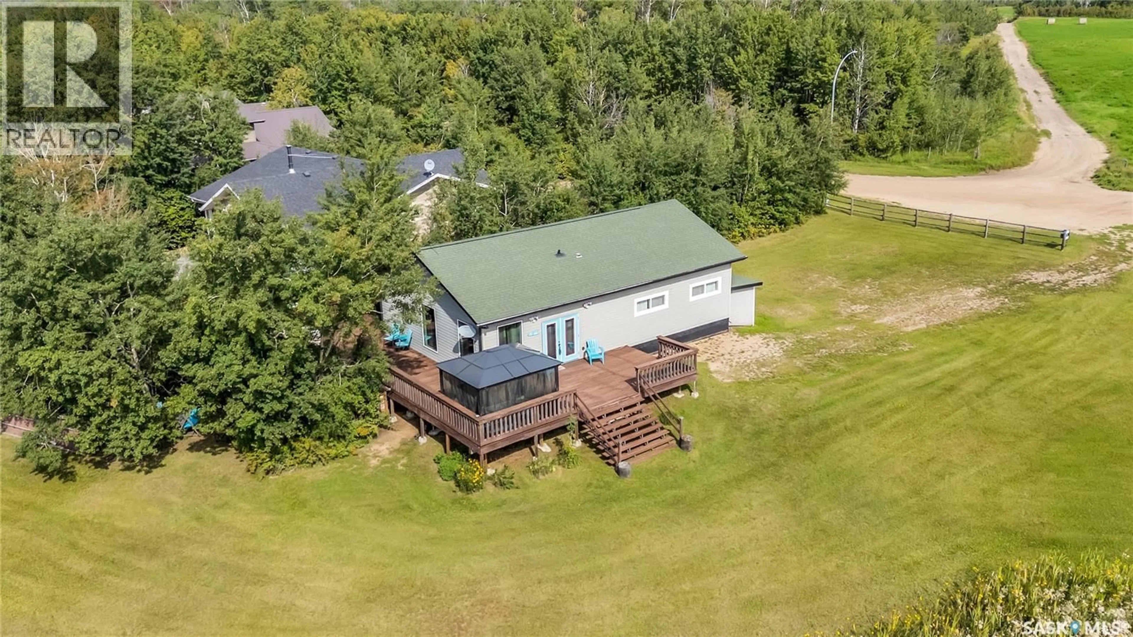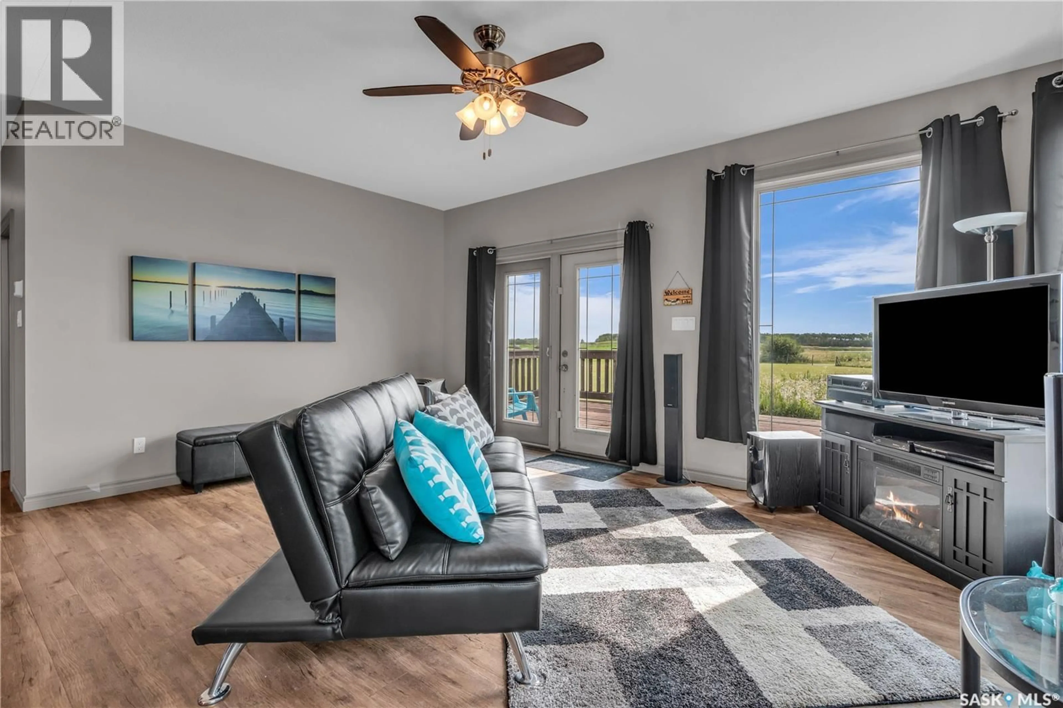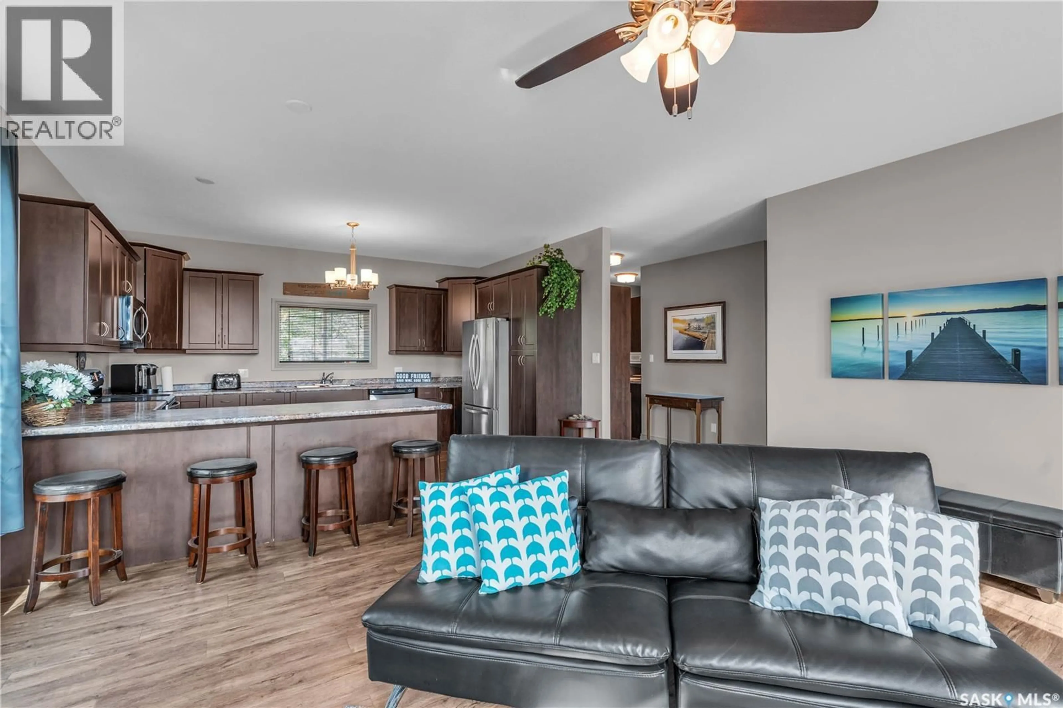316 ASPEN TRAIL, Duck Lake Rm No. 463, Saskatchewan S0K1J0
Contact us about this property
Highlights
Estimated valueThis is the price Wahi expects this property to sell for.
The calculation is powered by our Instant Home Value Estimate, which uses current market and property price trends to estimate your home’s value with a 90% accuracy rate.Not available
Price/Sqft$237/sqft
Monthly cost
Open Calculator
Description
Welcome to the charming community of Chante Lake. This lovely 4 season lakefront home has all the I wants including phenomenal views of Chante Lake. Imagine waking up and having your morning coffee on the 400 sq ft wrap around deck surrounded by nature overlooking the lake. This 1260 sq ft home has lots of room for family and friends and has infloor heat with programmable thermostat for the cooler months and a plumbed portable air conditioning unit for the warmer months ensuring a cozy atmosphere year round. The modern kitchen has ample cabinets, a large peninsula/island & all the major appliances including a built in dishwasher & over the range microwave. The laundry area has more cabinets for storage. 3 good sized bedrooms and 2 bathrooms. The primary suite is decked out with it's own 3 piece ensuite. The lake itself has crystal clear waters that give countless opportunity for boating, fishing and swimming and family fun. The yard contains a chain link dog run, wood lean to, shed and firepit area perfect for evening fires under the stars and smores. The Lake is where family memories are made! Start making your memories today! Call your favourite realtor for your private tour today! (id:39198)
Property Details
Interior
Features
Main level Floor
Kitchen
15'2 x 11'4Living room
17 x 12Primary Bedroom
13'8 x 11'83pc Ensuite bath
5'11 x 7'4Property History
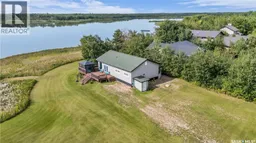 42
42
