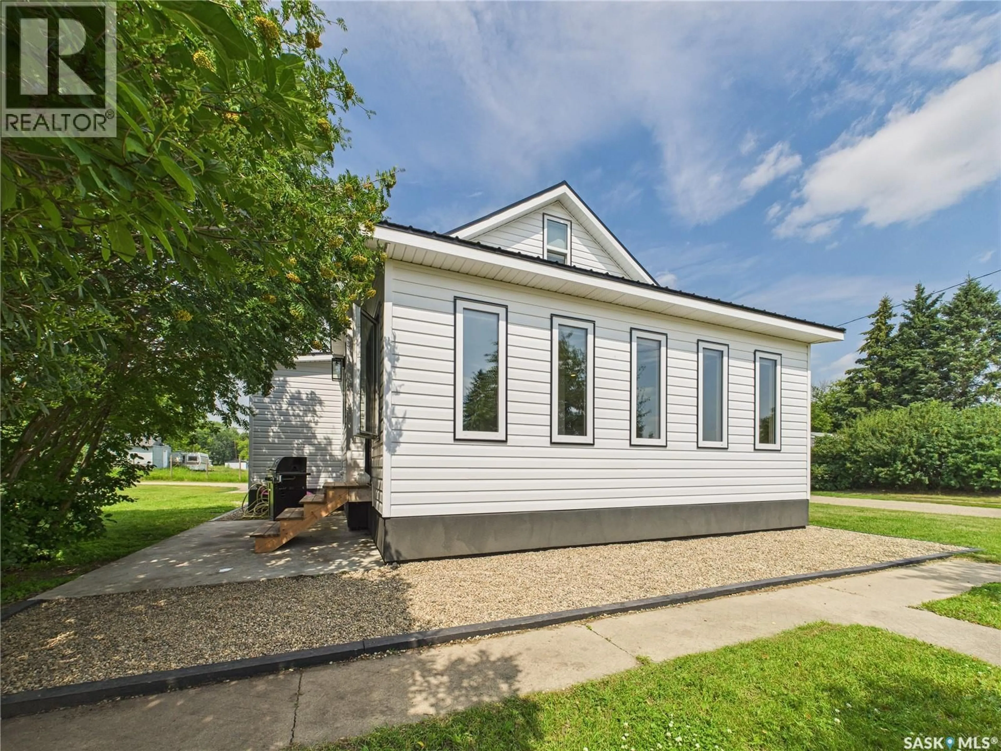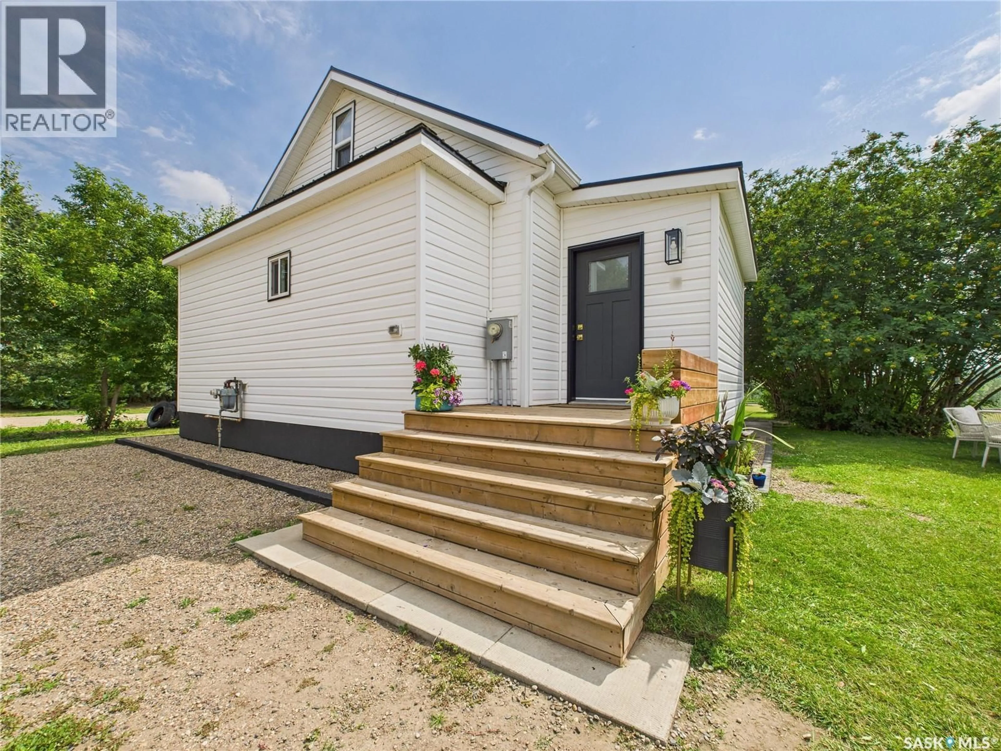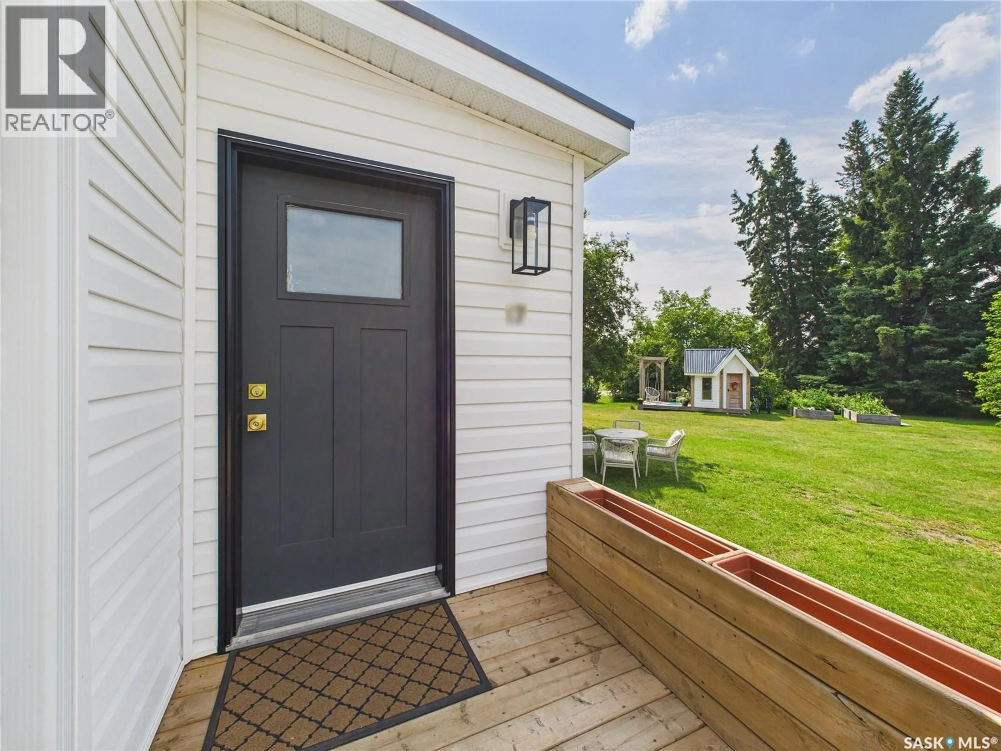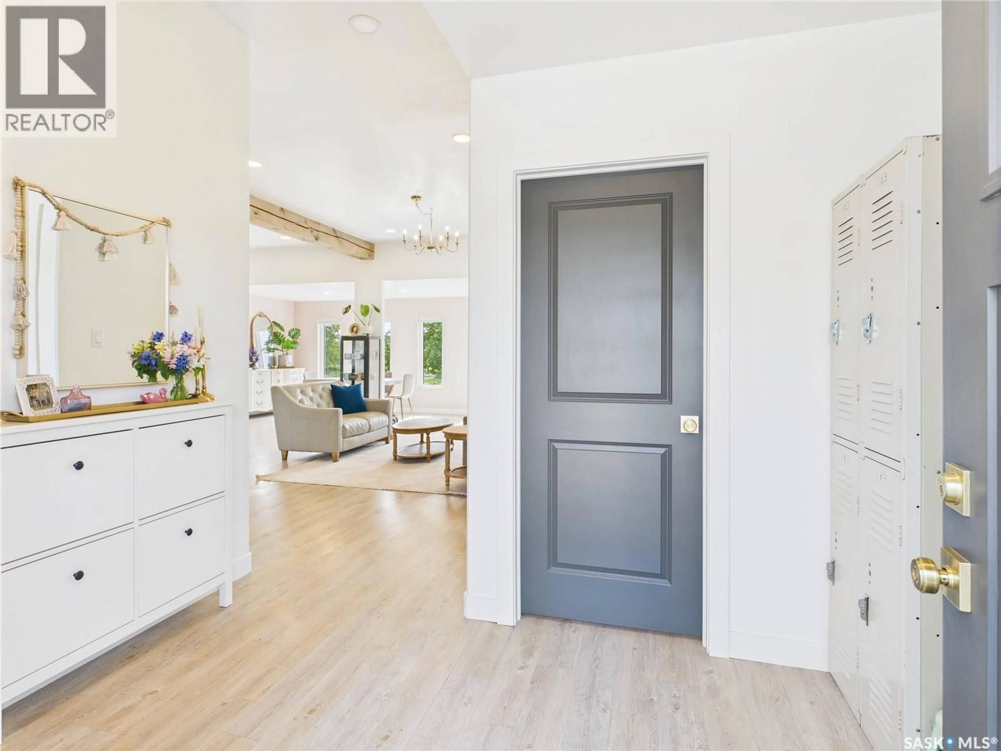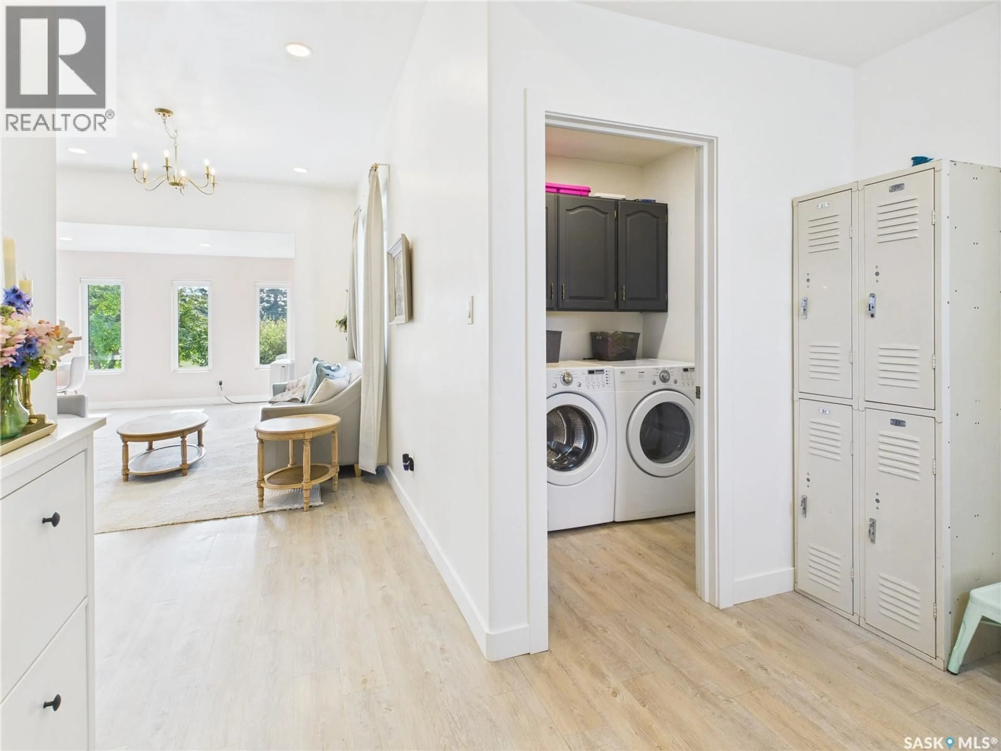17 ROSS STREET, Duck Lake Rm No. 463, Saskatchewan S0K2S0
Contact us about this property
Highlights
Estimated valueThis is the price Wahi expects this property to sell for.
The calculation is powered by our Instant Home Value Estimate, which uses current market and property price trends to estimate your home’s value with a 90% accuracy rate.Not available
Price/Sqft$236/sqft
Monthly cost
Open Calculator
Description
From the moment you walk in, this beautifully renovated home feels like a breath of fresh air. Fully redone in 2020 (top to bottom, inside and out) this 1,099 sq ft home blends timeless design with modern comfort. Located in the peaceful hamlet of MacDowall on a spacious 0.28-acre lot, it’s just 15 minutes from Prince Albert and an hour from Saskatoon. The main level is filled with natural light and features warm wood accents, elegant lighting, and a show-stopping bathroom with boutique hotel vibes. The kitchen is as functional as it is beautiful, with soft-close cabinetry, modern appliances, and a cabinet-front dishwasher that ties it all together. A charming upstairs loft with built-in storage offers flexible living space, while the fully finished basement includes two additional bedrooms and another stunning bathroom with thoughtful, high-end finishes. Major upgrades were completed in 2020, including tin roofing, vinyl siding, furnace, water heater, windows, insulation, and rough-in for central air - just add your unit. With mature trees, a natural hedge for privacy, and greenspace next door, this property feels tucked away, yet close to everything. There’s no garage yet, but plenty of space to build one. Stylish, spacious, and move-in ready - this is one you won’t want to miss. Contact your favourite realtor to book a showing today! (id:39198)
Property Details
Interior
Features
Main level Floor
Foyer
7 x 10.7Laundry room
5.9 x 5.3Other
21.6 x 254pc Bathroom
9.1 x 12.4Property History
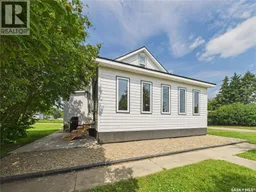 36
36
