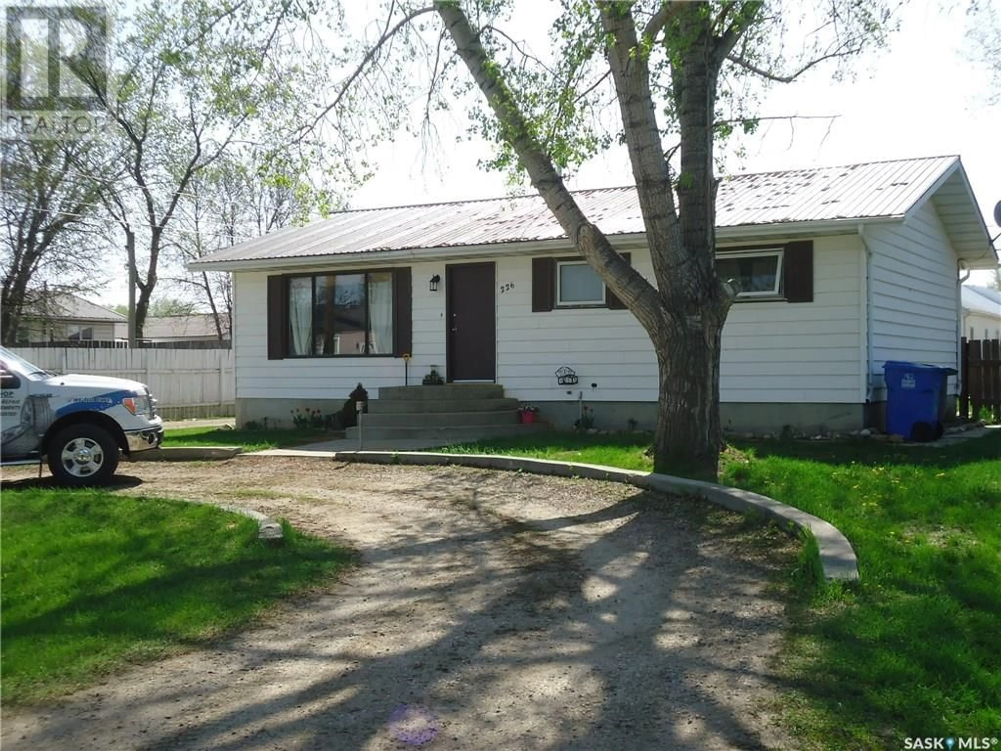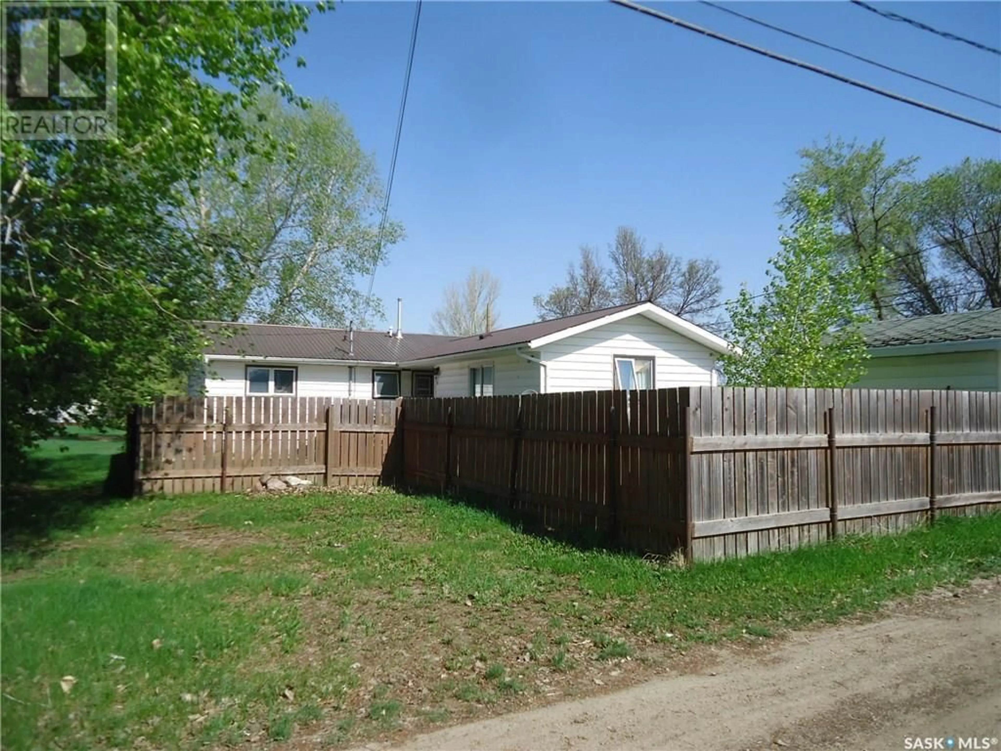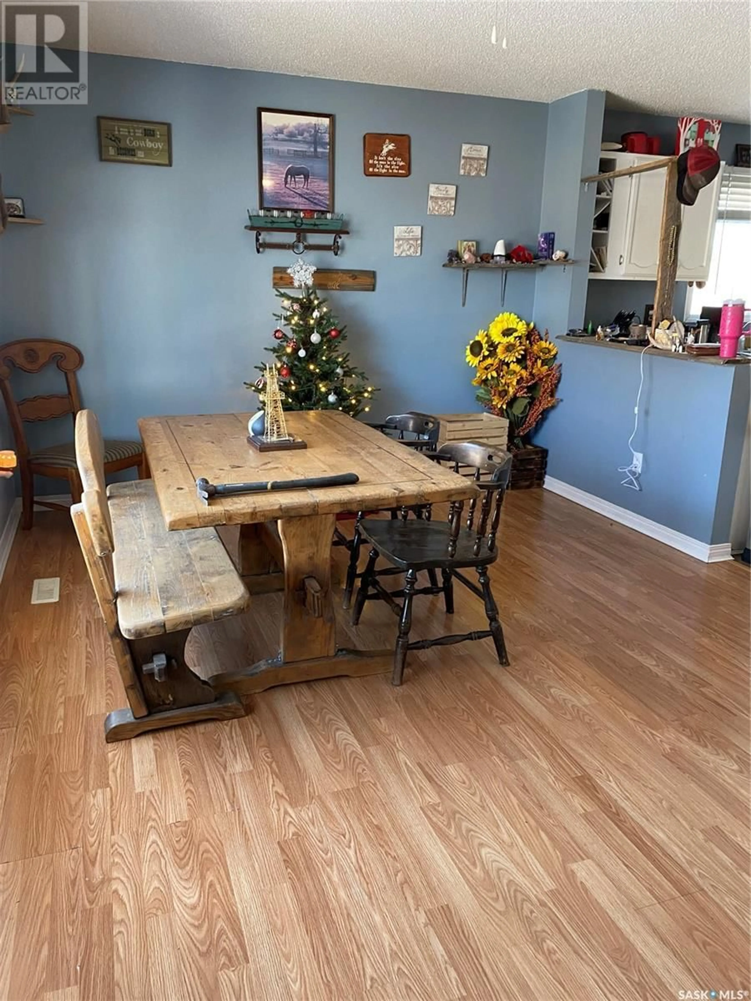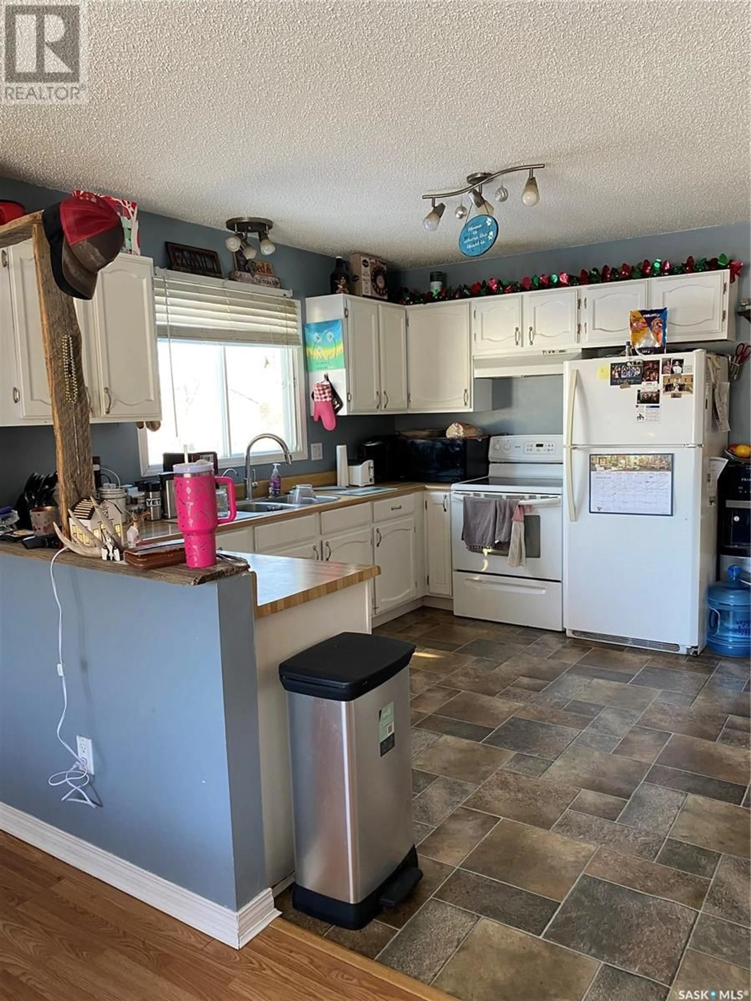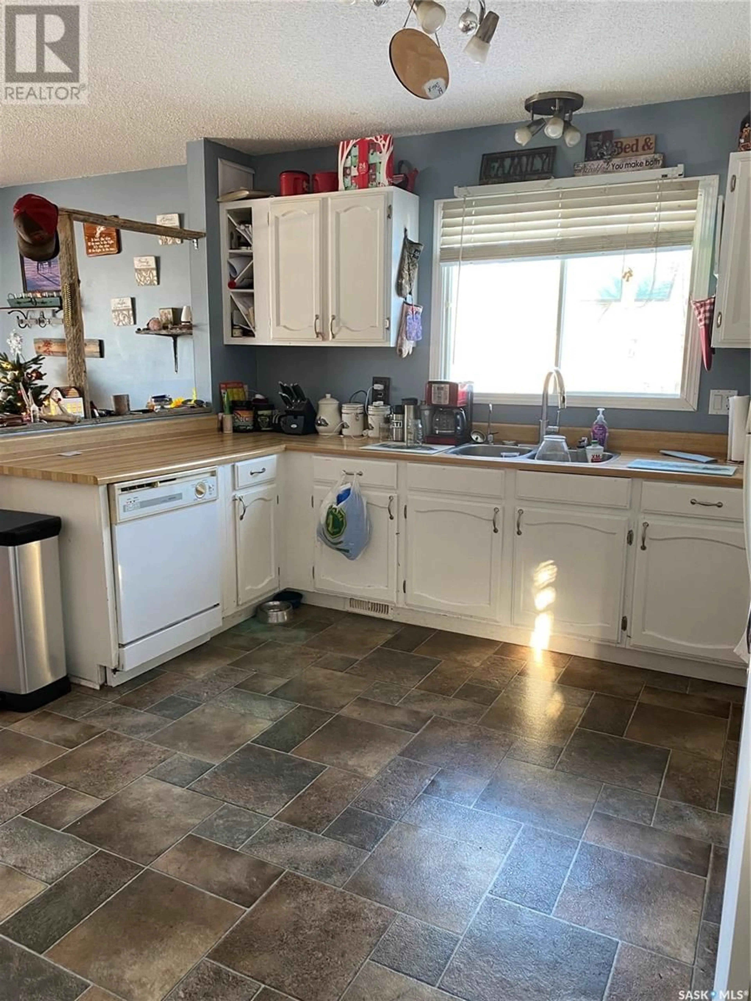226 Westman STREET, Midale, Saskatchewan S0C1S0
Contact us about this property
Highlights
Estimated ValueThis is the price Wahi expects this property to sell for.
The calculation is powered by our Instant Home Value Estimate, which uses current market and property price trends to estimate your home’s value with a 90% accuracy rate.Not available
Price/Sqft$80/sqft
Est. Mortgage$511/mo
Tax Amount ()-
Days On Market348 days
Description
Midale, Sask., where oil, grain and recreation meet. It is a catchy phrase for the town, but maybe you need to see what Midale has to offer, including this affordable 1,476 square foot 3 bedroom bungalow. This 1977-built home has a bright, roomy dining room and kitchen that opens up into a very large living room. There are 3 bedrooms on the main level, 4 piece bathroom, laundry room with 2 piece bath, new deck, and fenced back yard. The property is conveniently located one street west of Main Street. The town of Midale has a Kindergarten to Grade 12 school, seniors living facility/health center, restaurants, lodging, service clubs, 2 churches, credit union, insurance office, fire and rescue, curling rink, hockey arena, car wash, gas station, variety/liquor store, and a nearby regional park with fishing, camping and golf course. Midale is only 20 minutes from Mainprize Regional Park and 30 minutes from the cities of Weyburn or Estevan. Call for your showing today! (id:39198)
Property Details
Interior
Features
Main level Floor
Living room
20'4" x 17'7"Dining room
11'2" x 13'10"Kitchen
12' x 13'10"Primary Bedroom
12' x 14'
