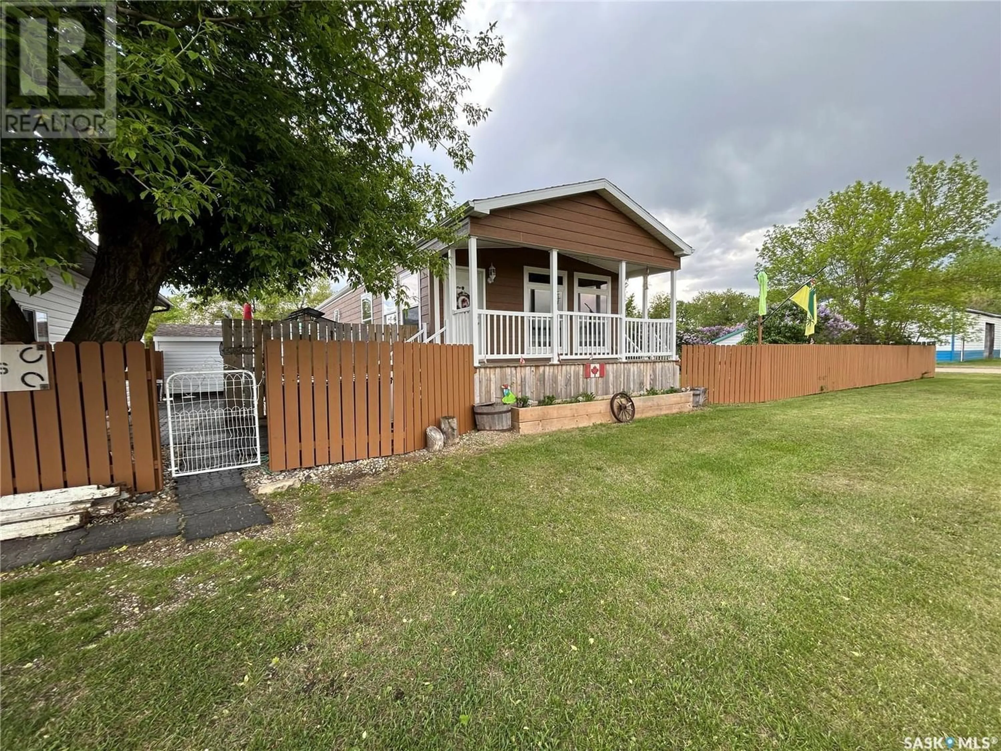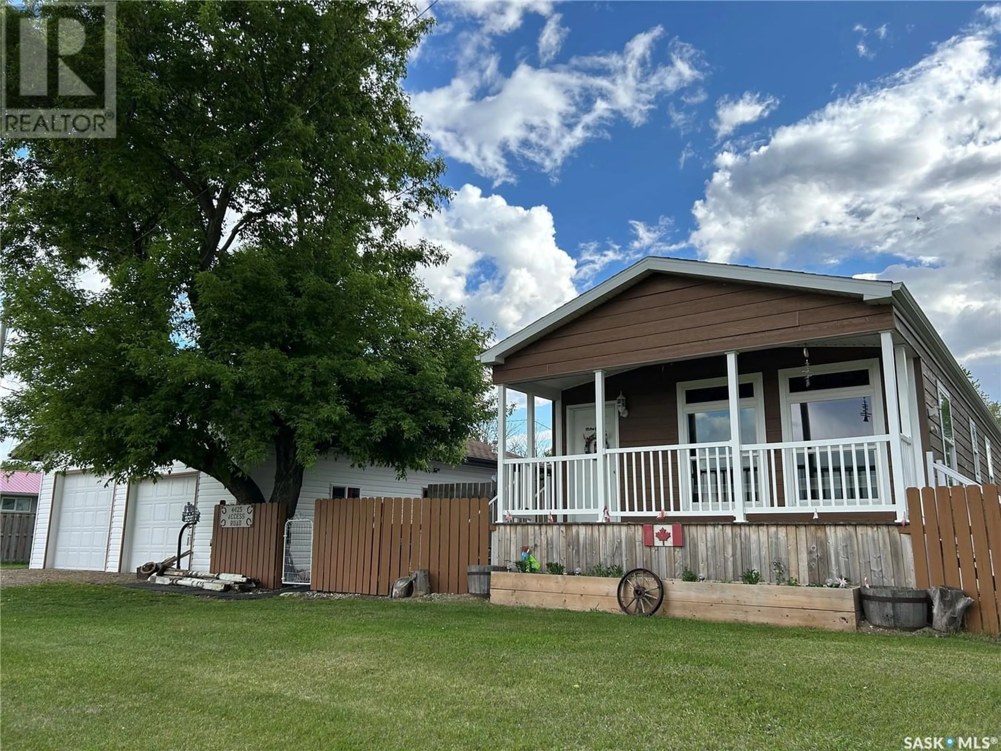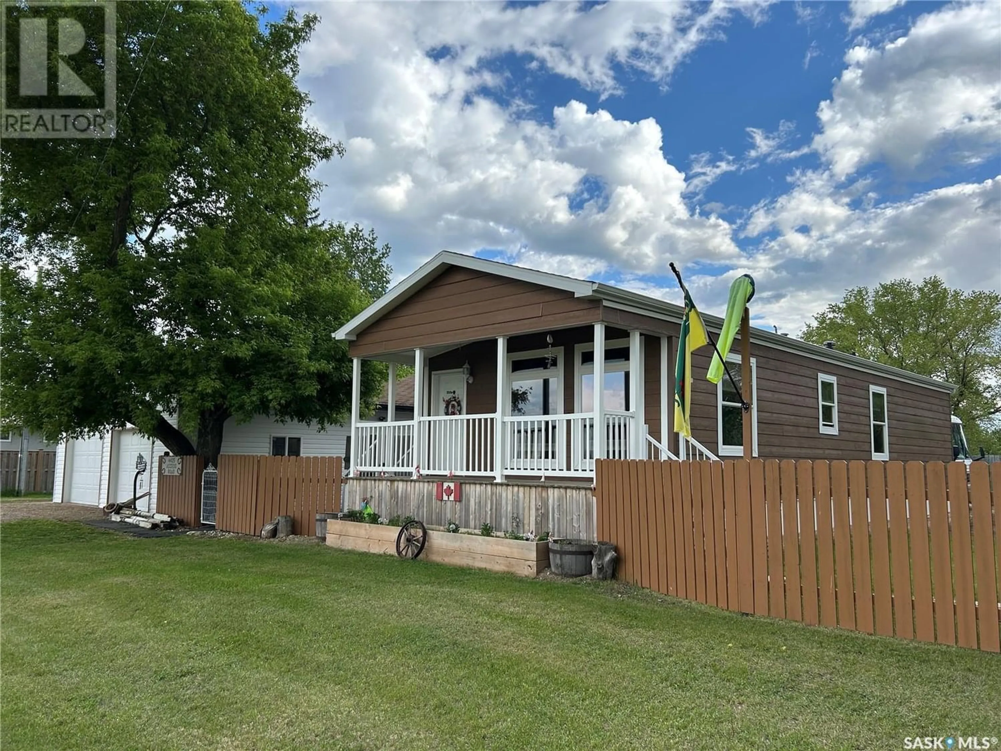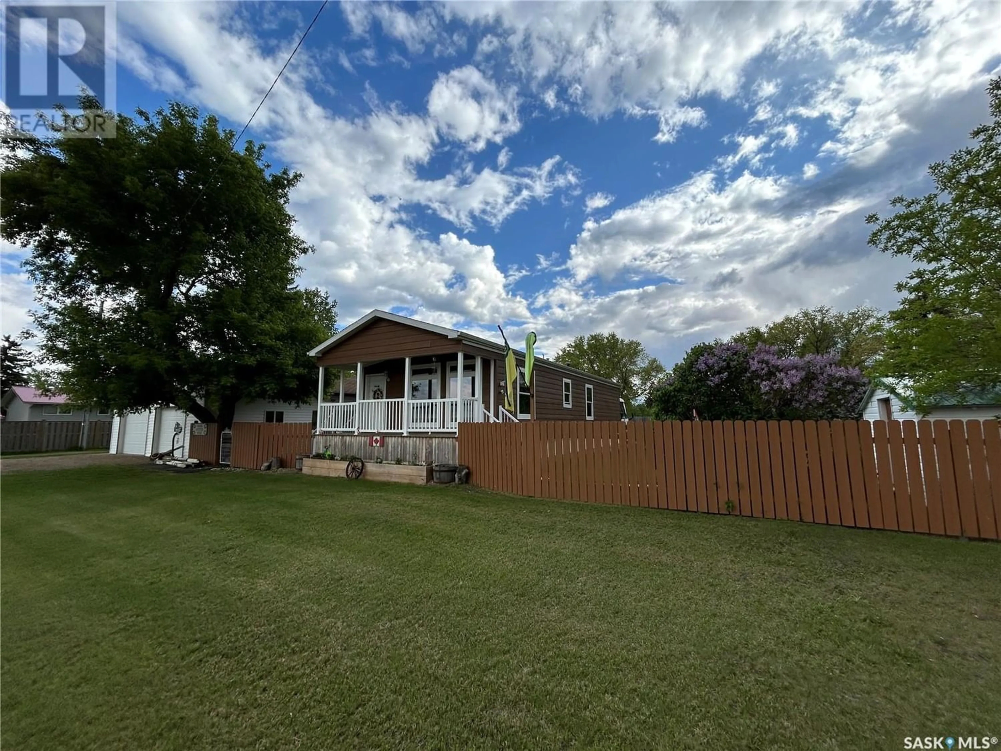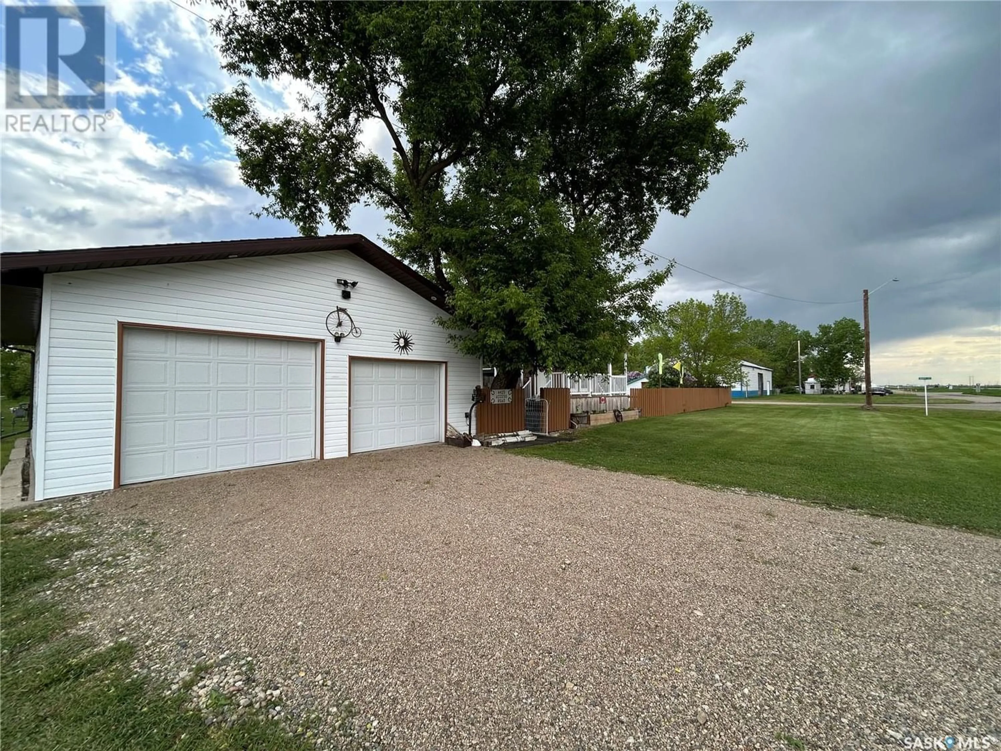4425 Access ROAD, Halbrite, Saskatchewan S0C1H0
Contact us about this property
Highlights
Estimated ValueThis is the price Wahi expects this property to sell for.
The calculation is powered by our Instant Home Value Estimate, which uses current market and property price trends to estimate your home’s value with a 90% accuracy rate.Not available
Price/Sqft$254/sqft
Est. Mortgage$1,095/mo
Tax Amount ()-
Days On Market324 days
Description
Welcome to this meticulously maintained property, located 18 miles southeast of Weyburn and 34 miles from Estevan on Hwy 39. As you step inside, the open plan living, kitchen and dining room is spacious and bright. The kitchen, complete with lots of cabinets and counters, seamlessly connects this space to create an oasis to unwind and enjoy family dinners together. The first room is currently used as an office but can easily double as a guest room/playroom or bedroom. Laundry is conveniently located in the hallway close to the 4-piece bathroom and bedrooms. The spacious primary bedroom completes this home. Step outside to your private backyard oasis, with a charming patio and dedicated parking spaces. This home is situated on a double, fenced lot with an established, generous front lawn, trees, shrubs, and a large garden plot for your vegetables. A fully insulated, heated double car garage with a suite included complete with a living area, kitchenette, built in bed, full bathroom and washer, dryer. A private space for your company to enjoy or can be a rental option as well. (Gas water heater in suite replaced April 2024). There is also RV parking with a 50amp power plug in. Home is on a gravel pad, welded on steel pilings, fully insulated and heat tape. Call today for your personal viewing. (id:39198)
Property Details
Interior
Features
Main level Floor
Living room
12'07 x 18'04Kitchen/Dining room
9'10 x 18'04Bedroom
8'02 x 12'014pc Bathroom
Property History
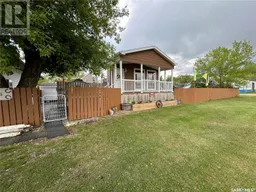 42
42
