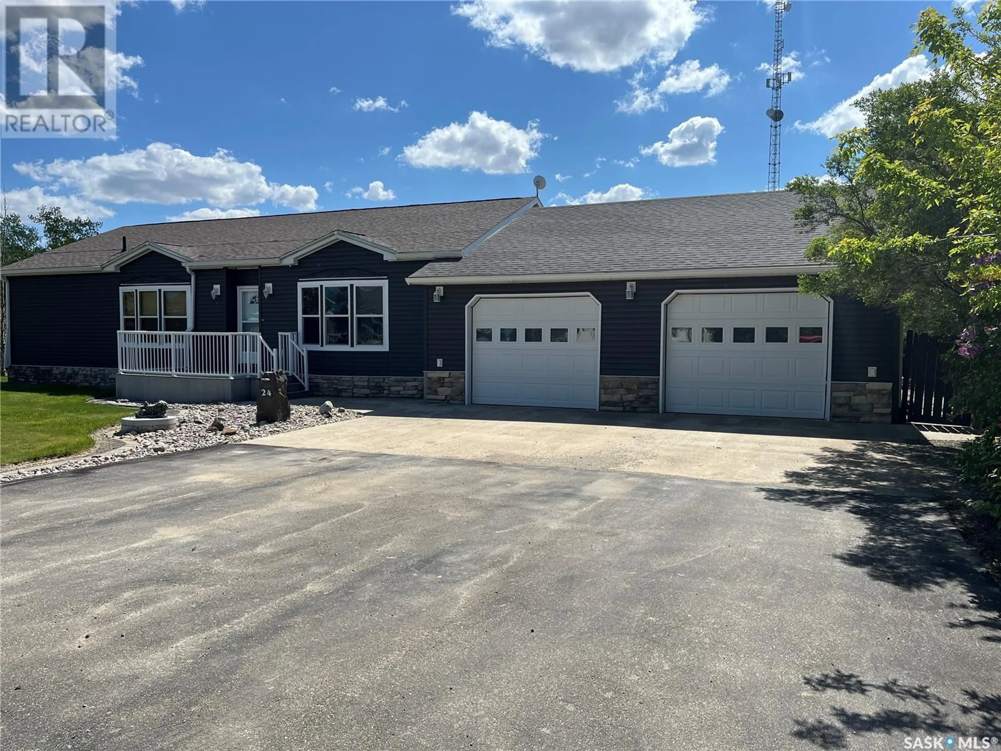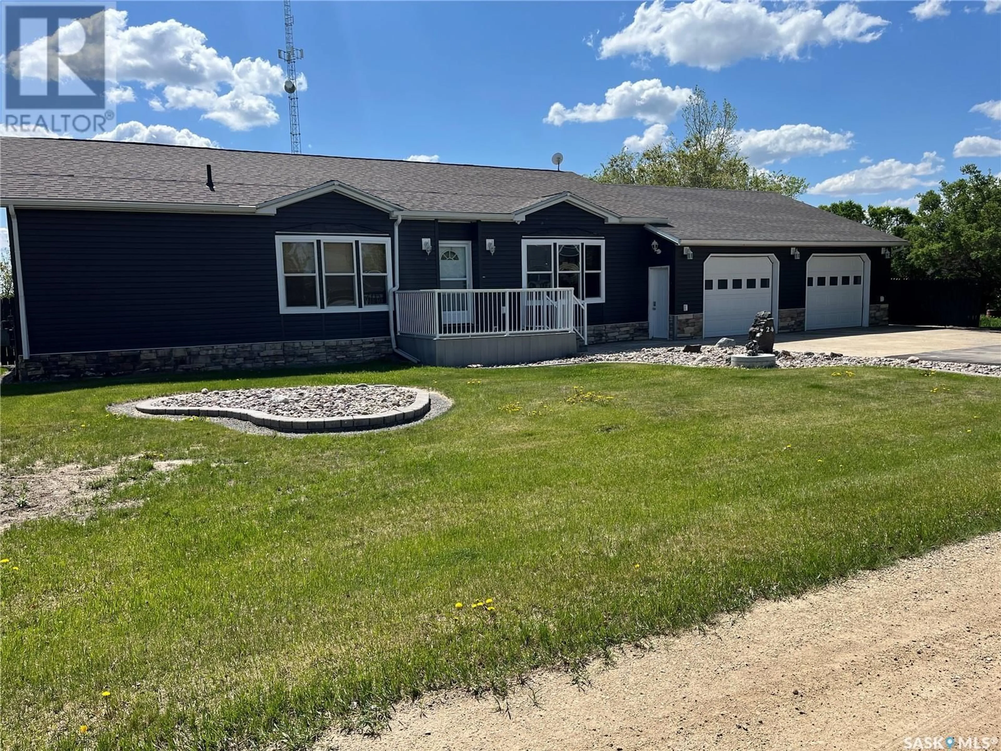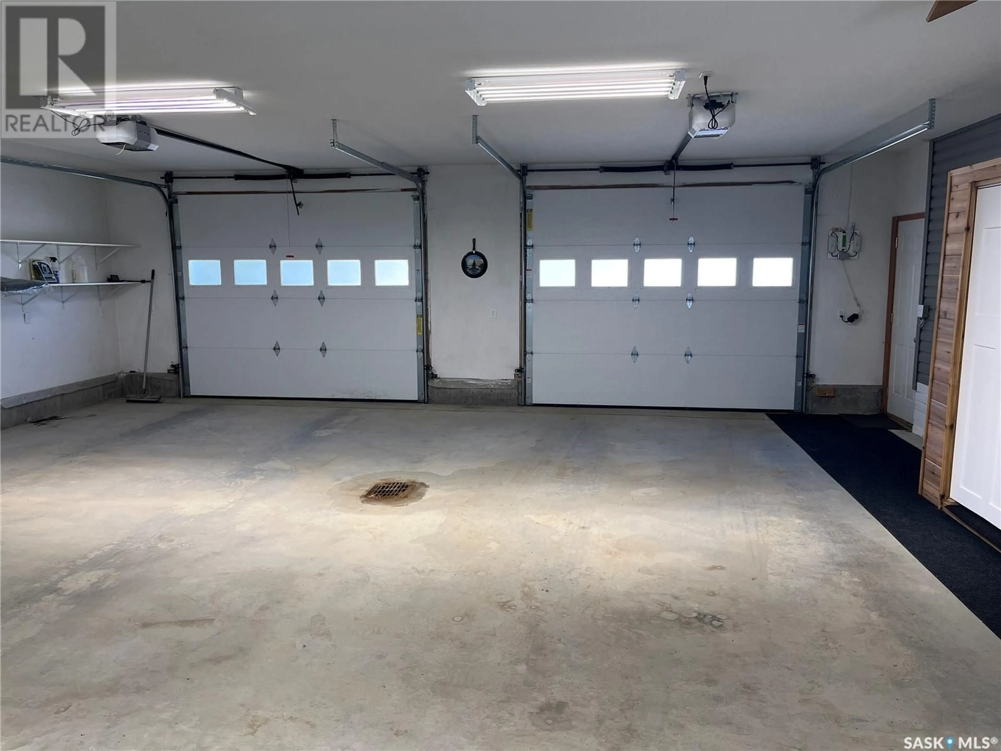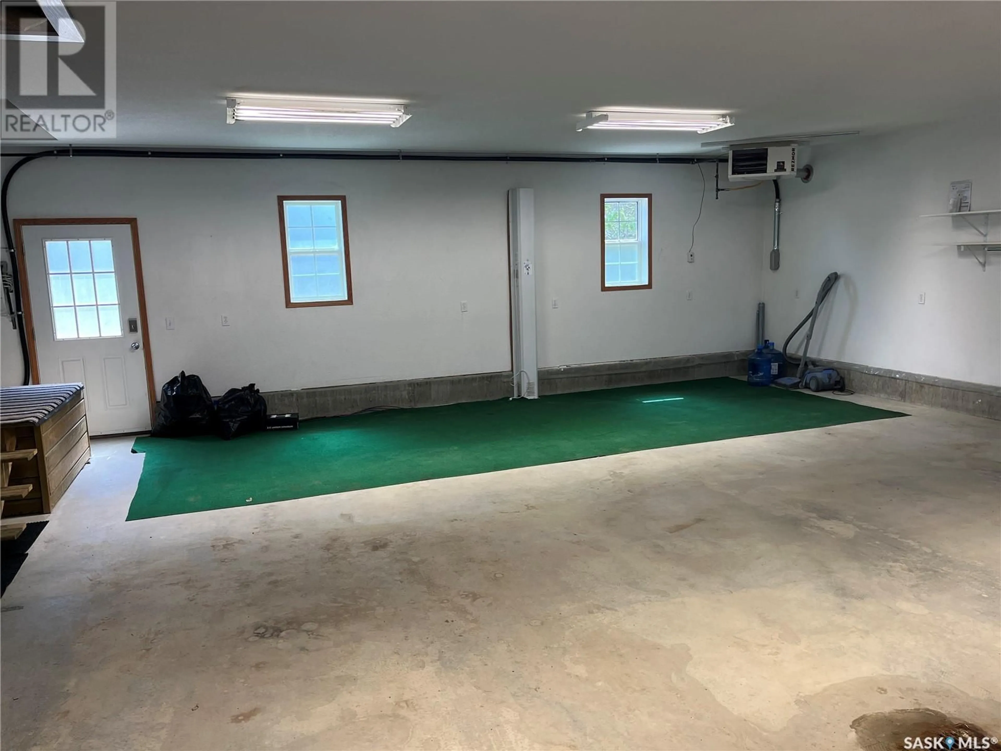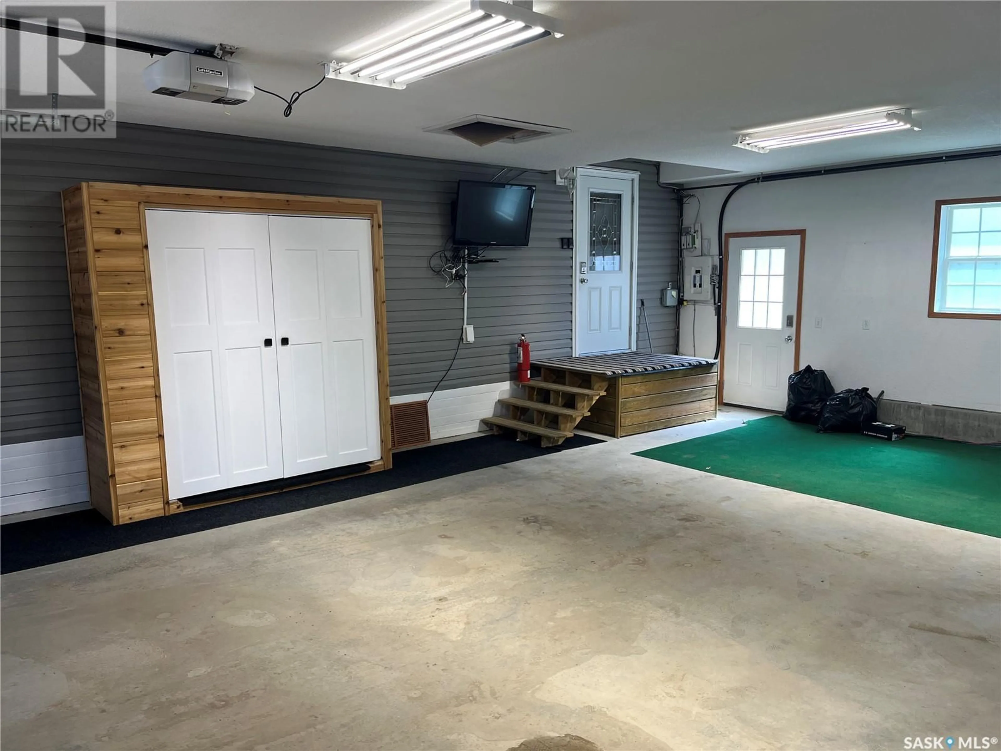24 HALL STREET, Halbrite, Saskatchewan S0C1H0
Contact us about this property
Highlights
Estimated valueThis is the price Wahi expects this property to sell for.
The calculation is powered by our Instant Home Value Estimate, which uses current market and property price trends to estimate your home’s value with a 90% accuracy rate.Not available
Price/Sqft$206/sqft
Monthly cost
Open Calculator
Description
Welcome to 24 Hall Street, Halbrite – a beautifully maintained, move-in ready home offering over 1,500 sq ft of thoughtfully designed living space. This high-quality 3-bedroom home combines comfort and functionality with an open-concept layout that seamlessly connects the spacious kitchen, dining area, and large living room — perfect for both everyday living and entertaining. The generously sized primary bedroom features an impressive ensuite and walk-in closet, adding an extra touch of luxury. A true standout feature is the expansive 16' x 28' sunroom — ideal for hosting gatherings, enjoying your morning coffee, or relaxing with family. The property also boasts a heated, attached 30' x 34' double garage with ample space for two large vehicles and additional storage. Step outside into the fenced backyard, complete with a patio and firepit — a great spot for outdoor activities and cozy evenings. Offered fully furnished, this home is truly turnkey and ready to enjoy. There are many more details that make this property special — a personal viewing is the best way to appreciate everything it has to offer. Don’t miss your chance to own this exceptional home in the quiet community of Halbrite. (id:39198)
Property Details
Interior
Features
Main level Floor
Other
5.6' x 14.3'Kitchen/Dining room
14.5' x 24.5'Living room
14.5' x 24.5'4pc Bathroom
5' x 7'Property History
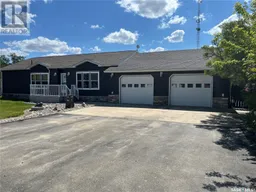 33
33
