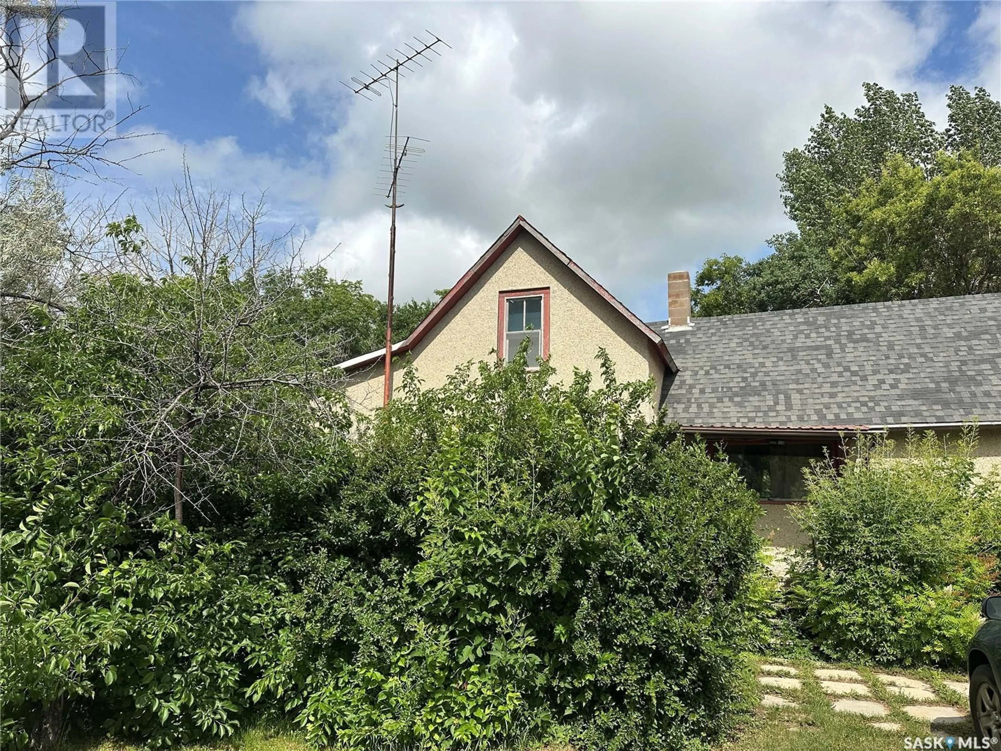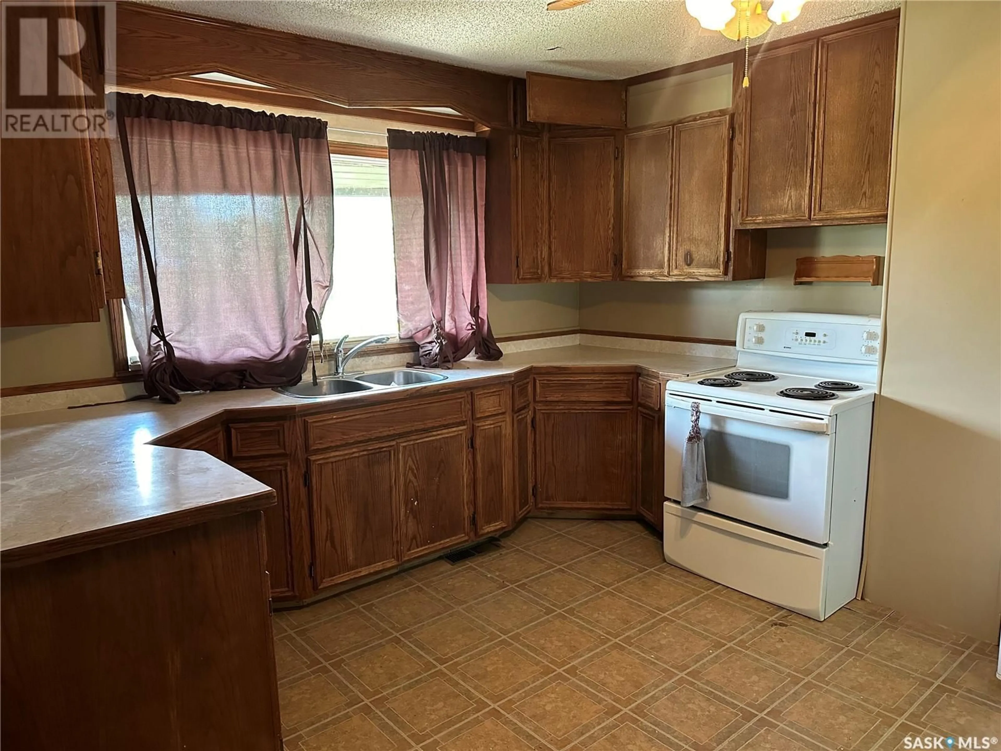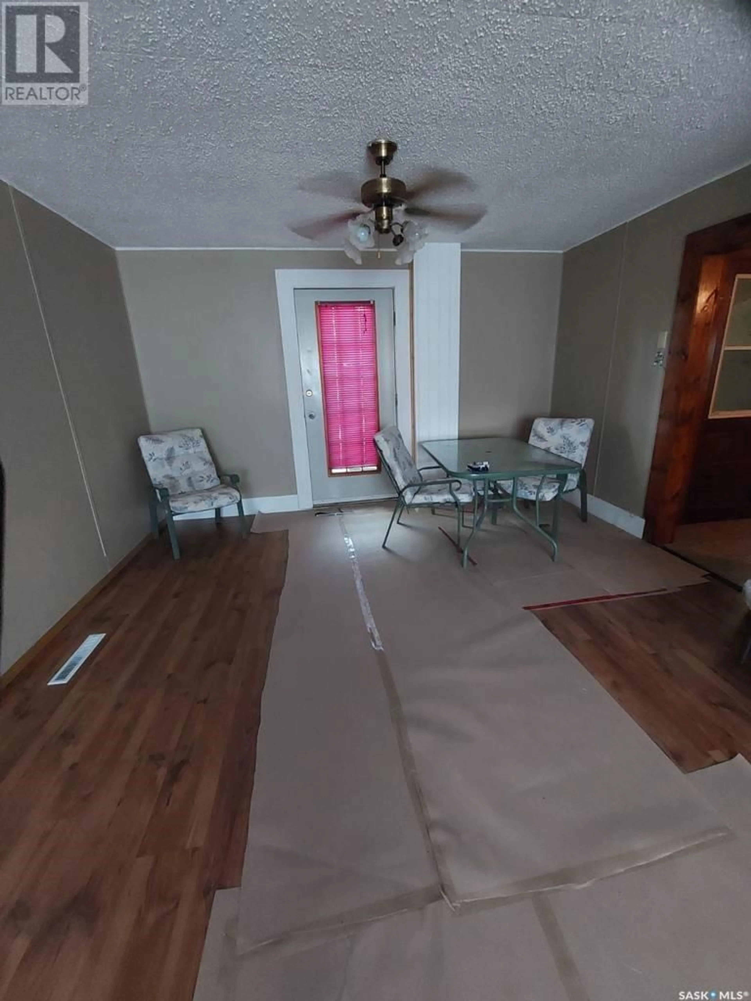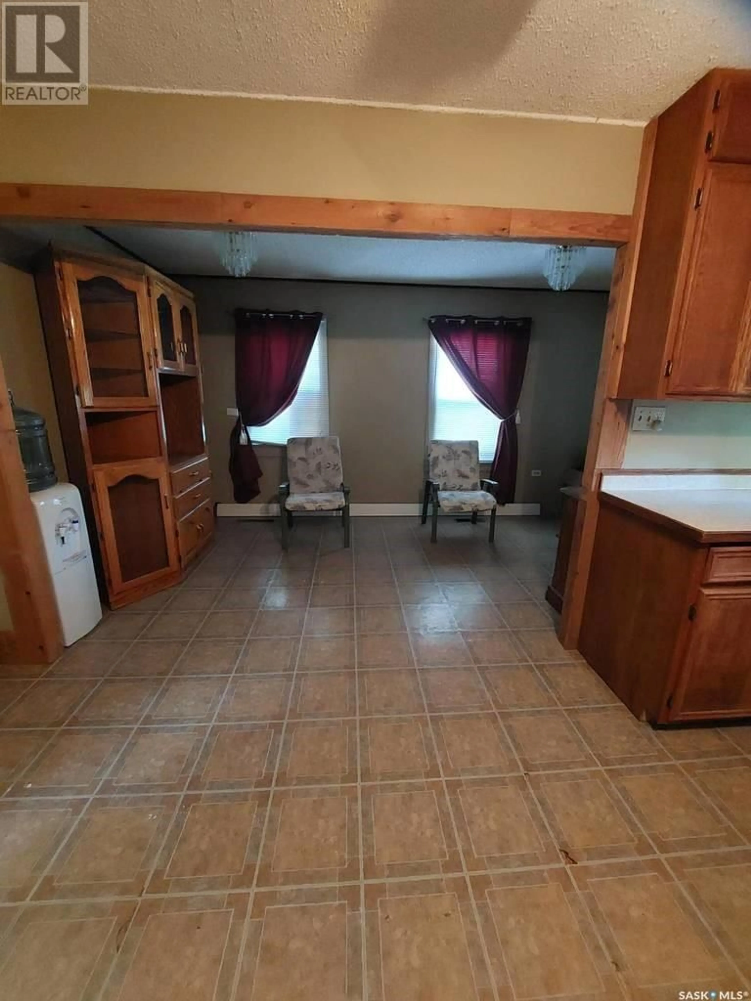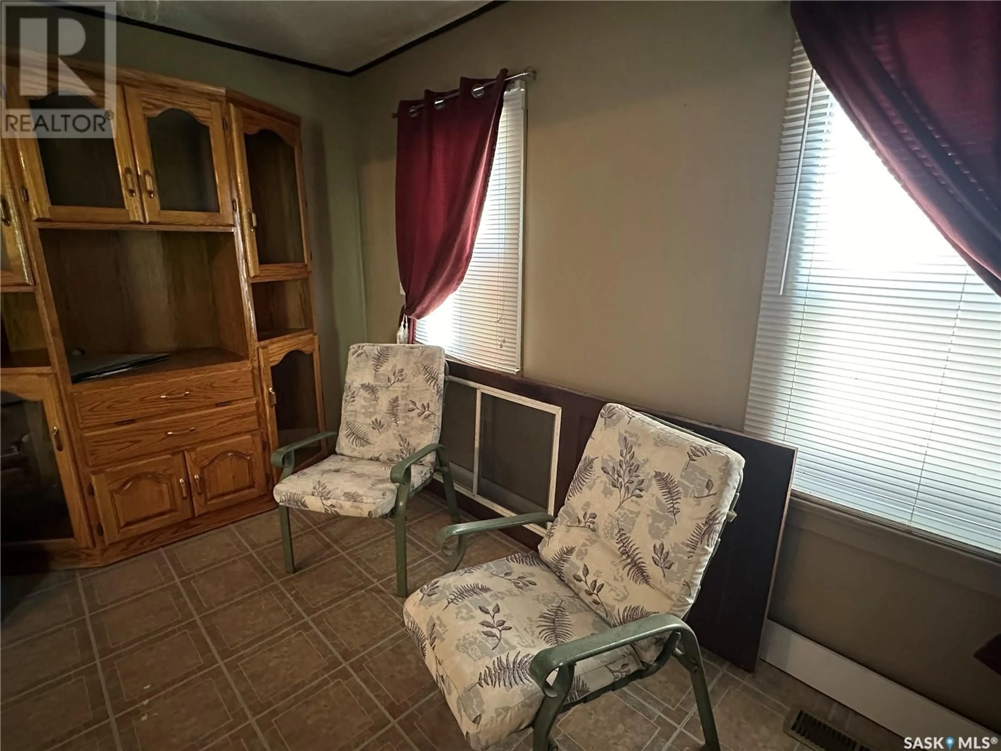1225 HALIFAX STREET, Halbrite, Saskatchewan S0C1H0
Contact us about this property
Highlights
Estimated valueThis is the price Wahi expects this property to sell for.
The calculation is powered by our Instant Home Value Estimate, which uses current market and property price trends to estimate your home’s value with a 90% accuracy rate.Not available
Price/Sqft$50/sqft
Monthly cost
Open Calculator
Description
Enjoy the small-town charm of Halbrite with this affordable four-bedroom home. Sitting on two lots with easy access to the highway, 1225 Halifax Street is ready for a new family to call it home. With recent updates to several rooms in the house including fresh paint and flooring, you are welcomed in to a surprisingly spacious main floor with family room, kitchen and dining room. The washer and dryer are conveniently located in one of the two main floor bedrooms and there are two additional rooms on the 2nd floor. The basement is also spacious with an abundance of useful storage areas. Stepping outside you will find a pleasantly shaded backyard and a private deck to enjoy your morning coffee. Updates to the home include a new furnace in 2019, basement water lines, and shingles within the last 6 years. Great location to commute to the surrounding communities of Weyburn, Midale or Estevan. Come see all the space you get for less in Halbrite. (id:39198)
Property Details
Interior
Features
Main level Floor
Living room
13.2 x 23.3Kitchen
14.9 x 11.3Dining room
8.2 x 15.3Bedroom
9 x 15.7Property History
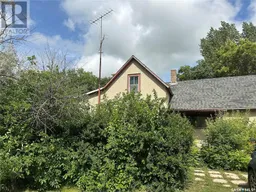 21
21
