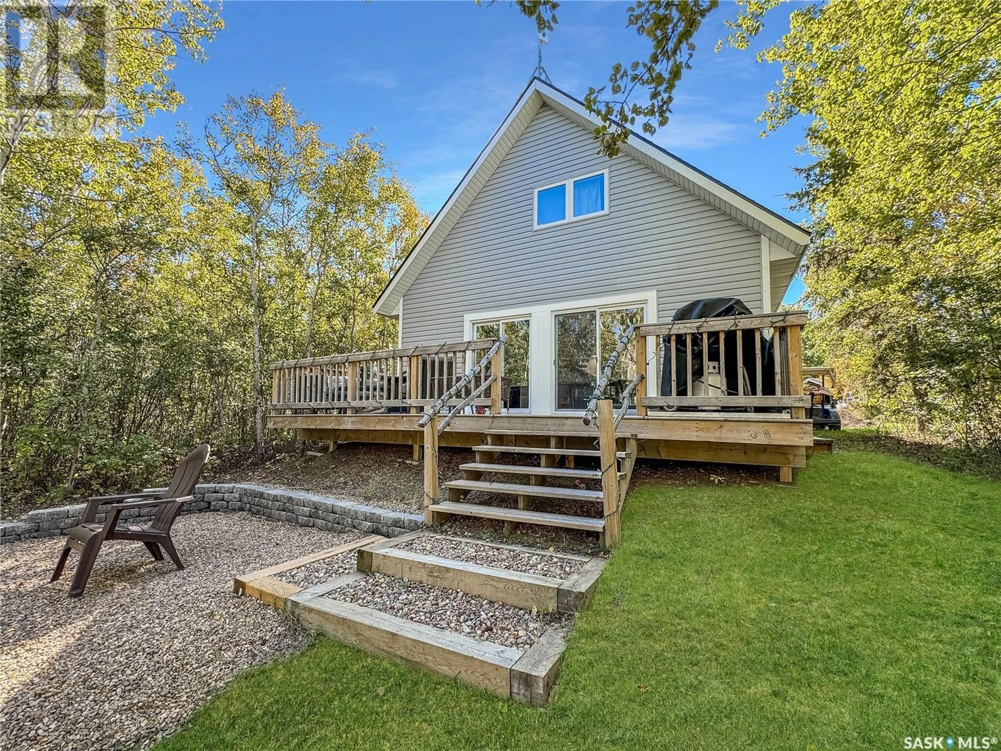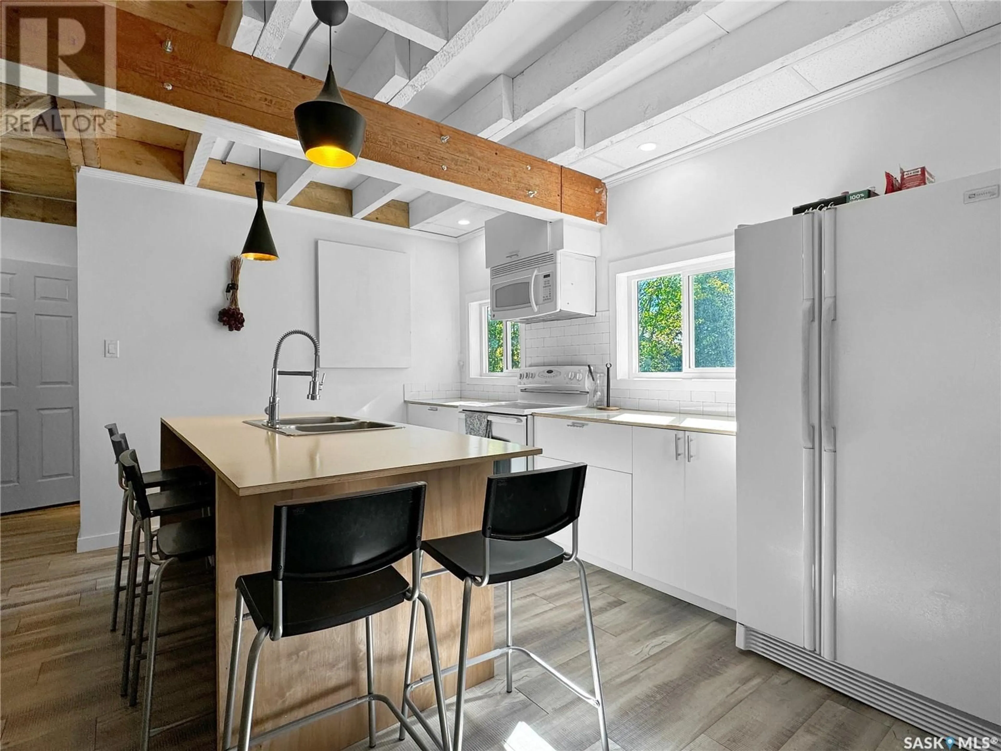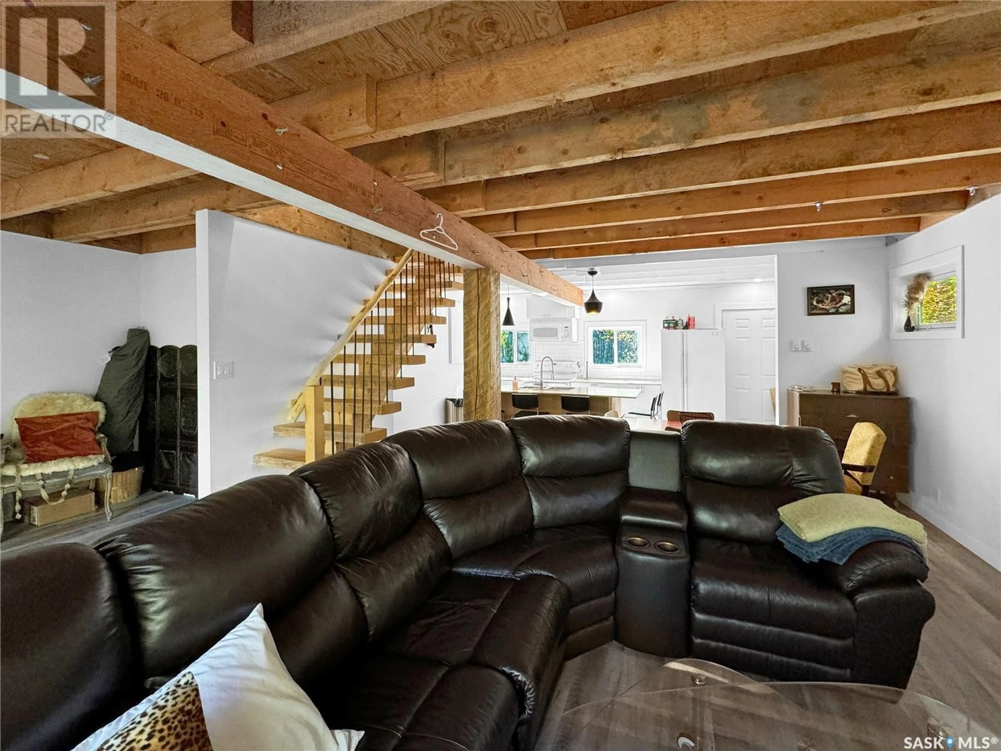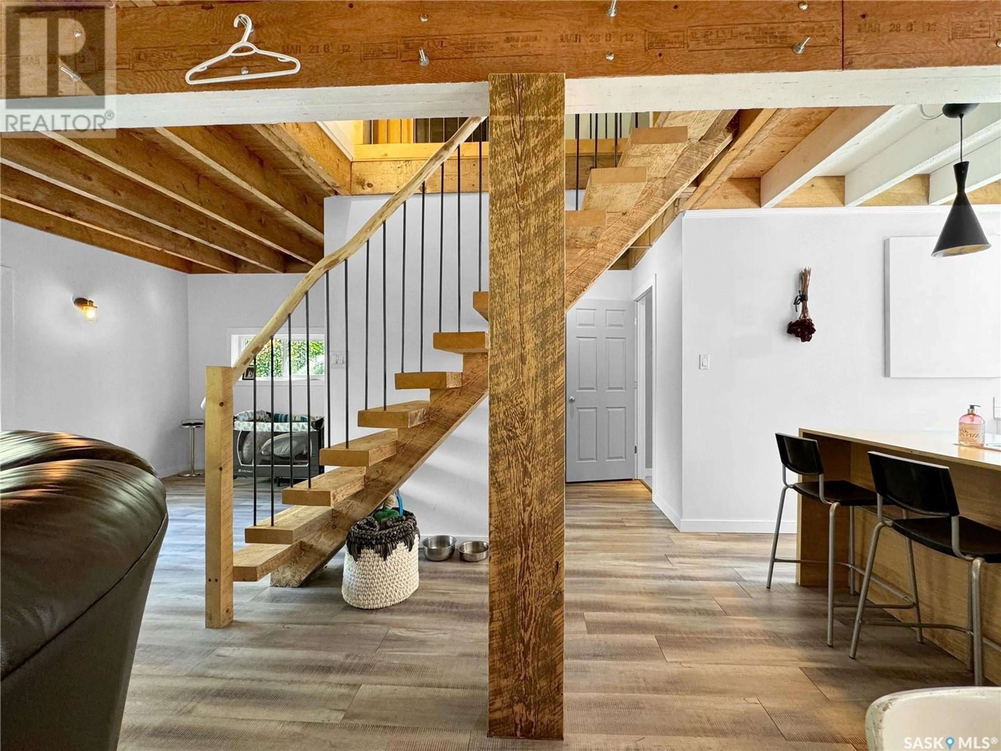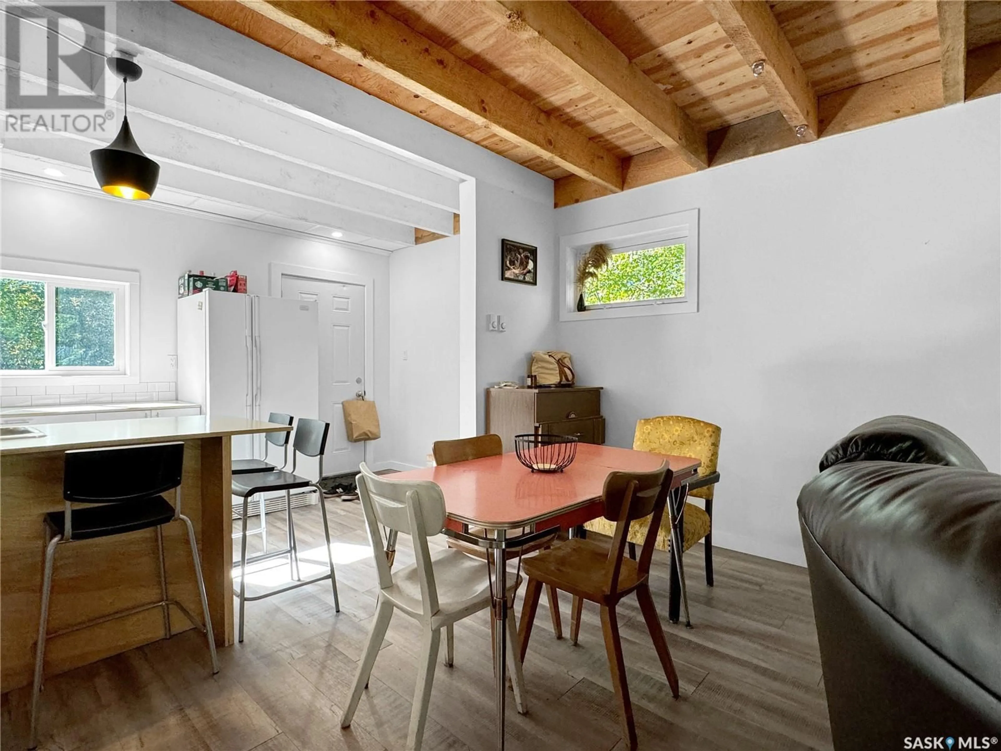PINCHERRY CRESCENT, Cut Knife Rm No. 439, Saskatchewan S0M0N0
Contact us about this property
Highlights
Estimated valueThis is the price Wahi expects this property to sell for.
The calculation is powered by our Instant Home Value Estimate, which uses current market and property price trends to estimate your home’s value with a 90% accuracy rate.Not available
Price/Sqft$305/sqft
Monthly cost
Open Calculator
Description
Atton’s Lake is an amazing retreat to make memories and spend time with family and friends. Relax and enjoy this beautiful modern cabin that is turn-key ready. Just a 2-minute walk to a beautiful sandy beach, with a lake that offers crystal clear water that will blow your mind. The main beach offers playground, ball diamonds and concession booth. Just up the road is a nine-hole Golf Course/clubhouse and pickleball court. The main floor offers an open concept with modern kitchen that includes an island and beautiful 4-piece bathroom. You will love the reclaimed timber and vinyl plank flooring throughout the main level. Beautiful wood carved open staircase leads us to the second floor, hosting a 2-piece bathroom, 2 very good-sized bedrooms and the 2 dormer areas allow for extra sofas/beds/futons and can be configured to accommodate all sorts of sleeping arrangements. Cabin can easily sleep 6. Enjoy the 2 large patio doors off the living room to a 10 x 24 deck. The backyard is surrounded by trees for amazing privacy to enjoy the nature, birds singing and backyard campfires. The large front yard allows a ton of parking and easy access for RV parking. Attached to the cabin is a storage which hosts hot water heater, and storage cistern for collecting rainwater. Lake is 35 min west of the Battlefords, close to Unity and Cut Knife. Enjoy affordable lake living at Atton’s Lake Regional Park! (id:39198)
Property Details
Interior
Features
Main level Floor
Living room
22.5 x 114pc Bathroom
5.2 x 9.1Kitchen/Dining room
17 x 15Property History
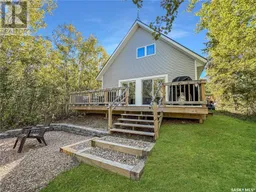 20
20
