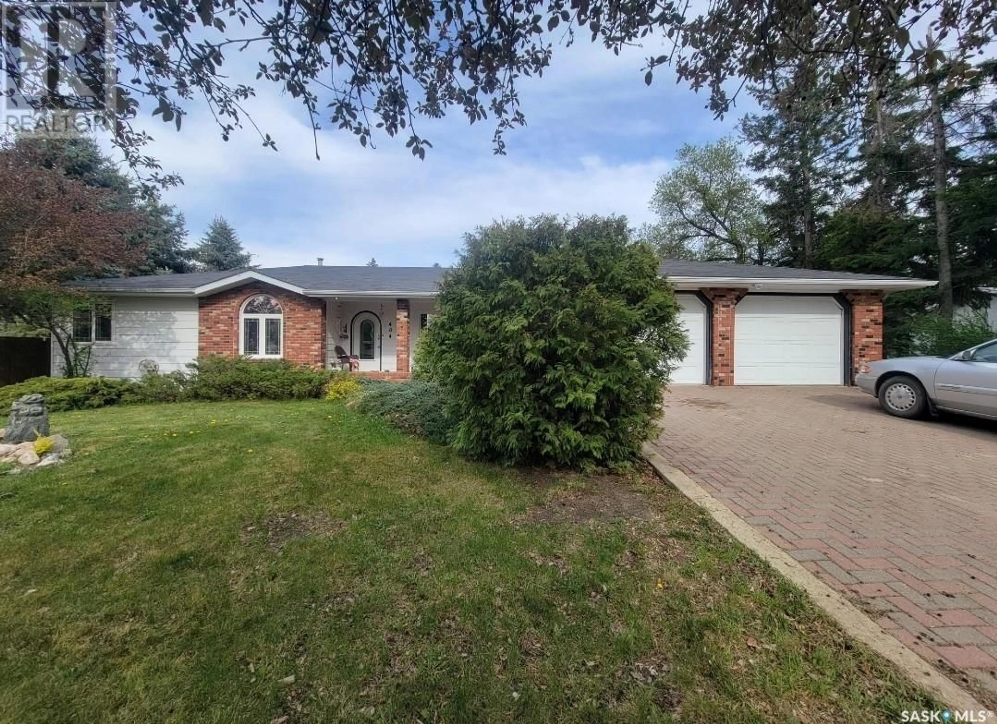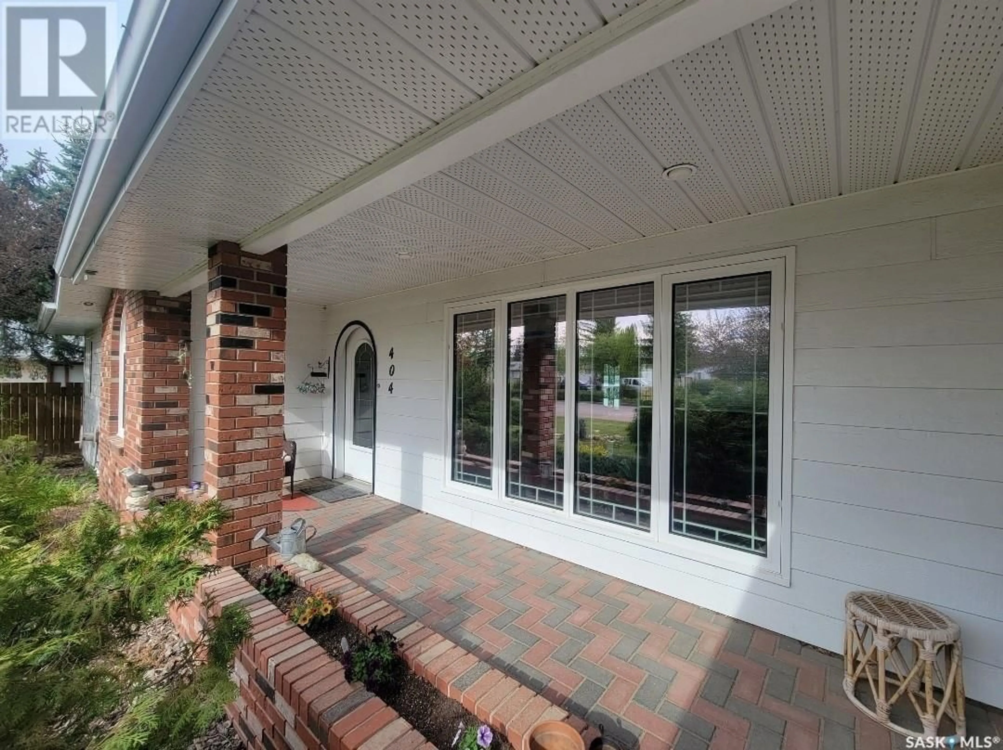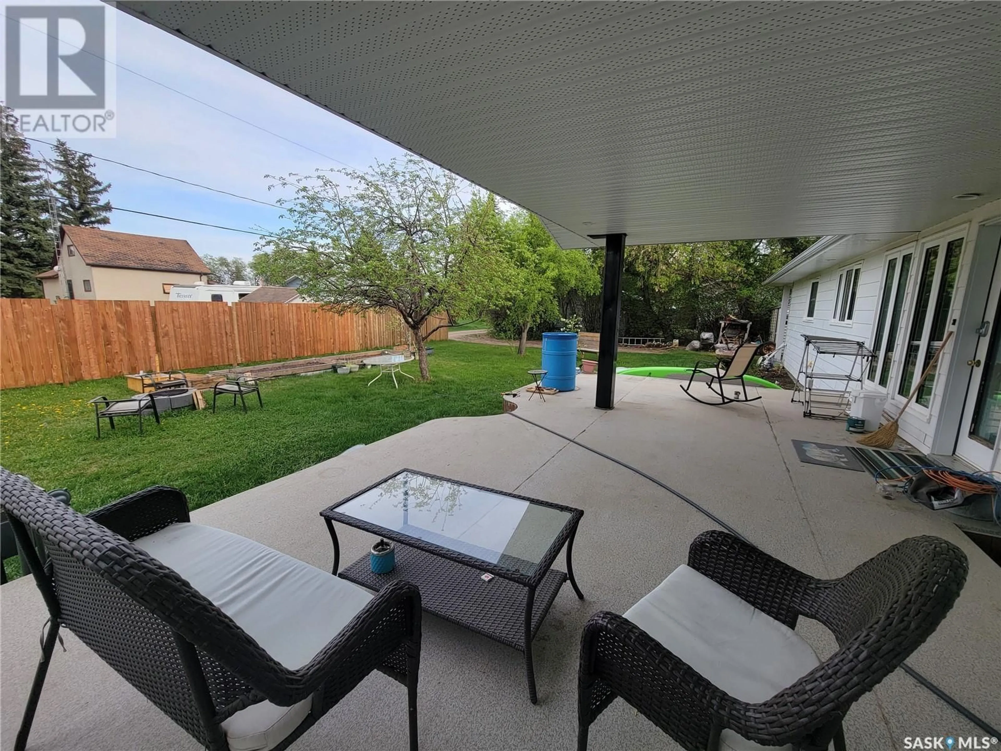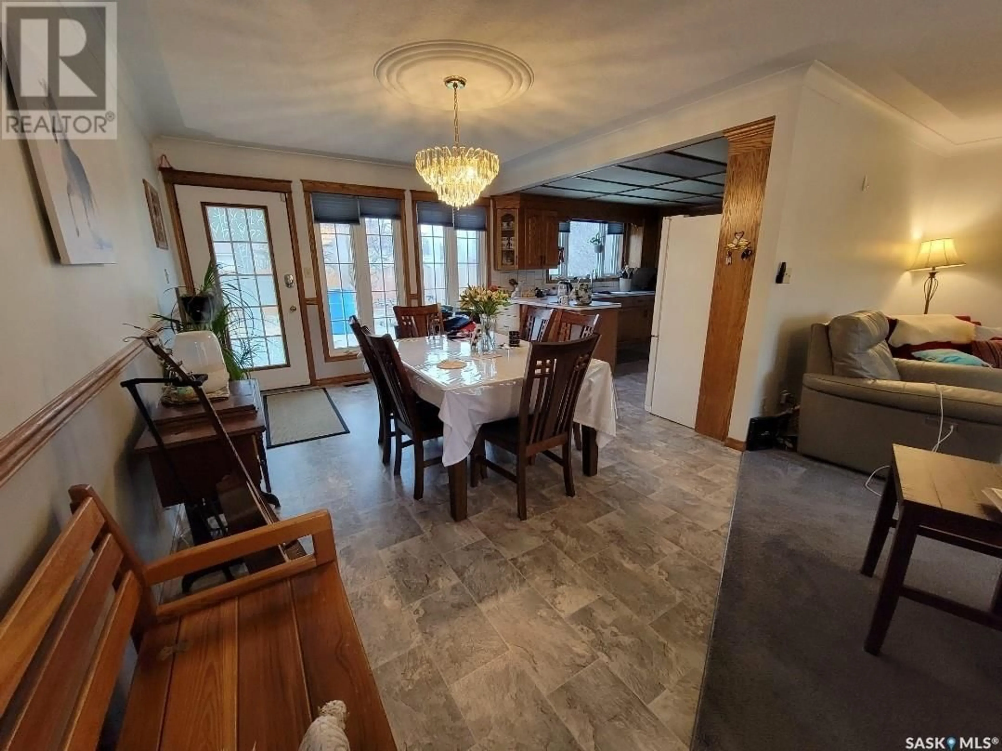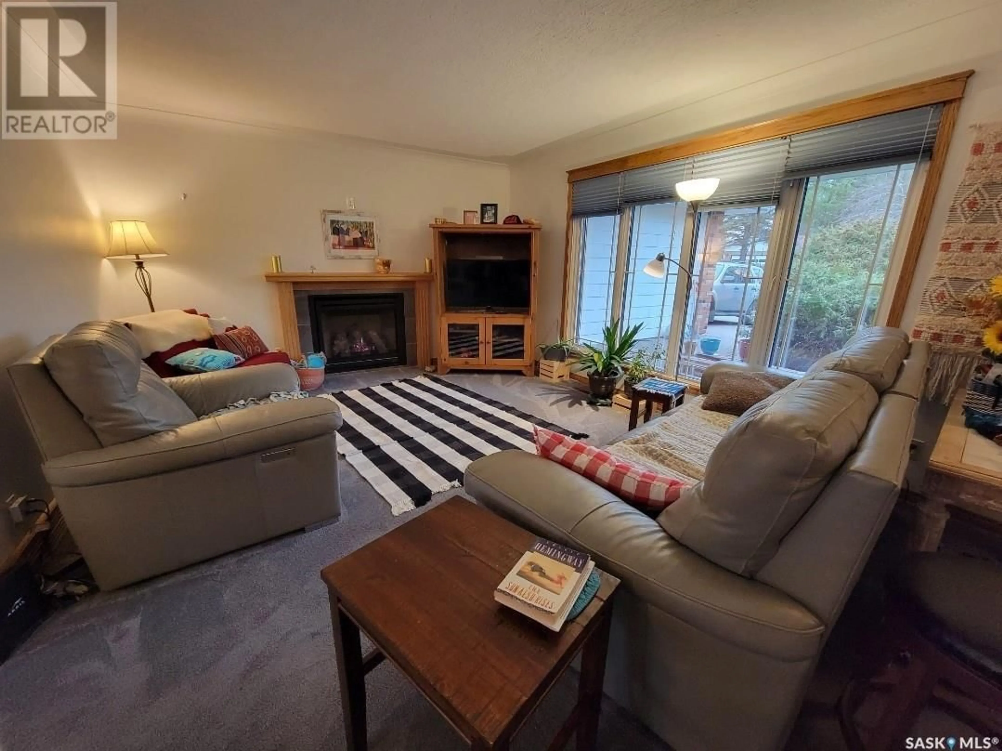404 BROAD STREET, Cut Knife, Saskatchewan S0M0N0
Contact us about this property
Highlights
Estimated valueThis is the price Wahi expects this property to sell for.
The calculation is powered by our Instant Home Value Estimate, which uses current market and property price trends to estimate your home’s value with a 90% accuracy rate.Not available
Price/Sqft$133/sqft
Monthly cost
Open Calculator
Description
Welcome to 404 Broad Street, Cut Knife, SK – where timeless elegance meets everyday comfort. Priced at $218,000, this 1,628 sq ft brick bungalow is full of charm and functionality, inside and out. From the moment you arrive, you’ll appreciate the impressive curb appeal, featuring a classic brick exterior, interlocking brick driveway, and mature landscaping that sets the tone for what’s inside. Step into a warm and spacious living room, complete with a gas fireplace and sunlit garden doors leading to your own backyard retreat. The oak kitchen offers generous cupboard and counter space, perfect for everyday living or entertaining. Conveniently located off the kitchen is the laundry area with access to the double attached garage and basement. The thoughtfully designed main floor features a spacious primary bedroom with a walk-in closet and luxurious ensuite complete with a jetted tub, two additional bedrooms (one currently used as a home office), and a second stylish 3-piece bathroom. Step outside onto the expansive covered deck, perfect for relaxing or hosting guests, and enjoy the private, mature yard with a garden area, storage shed, and room to roam. You'll also find sour cherry, plum, and apple tree's along with a fire pit area and RV parking with a 30 amp plug. The newly developed basement provides even more living space, featuring a large family and playroom, a modern 3-piece bathroom, utility and storage rooms, and an additional bedroom that could be easily divided into two. Recent updates include a Whirlpool fridge and convection oven with air fryer, new carpet in the living room, lino in the kitchen and dining area, and a partially fenced backyard added in the last two years. This home offers a wonderful combination of space, comfort, and thoughtful details – ideal for families, retirees, or anyone seeking a move-in-ready home in a welcoming community. Call today to experience all that this Cut Knife gem has to offer. (id:39198)
Property Details
Interior
Features
Main level Floor
Dining room
11.5 x 11.6Kitchen
11.6 x 12.1Laundry room
8.3 x 9.3Living room
16.8 x 12.4Property History
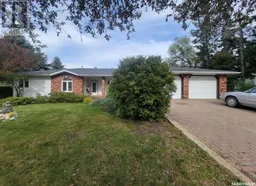 50
50
