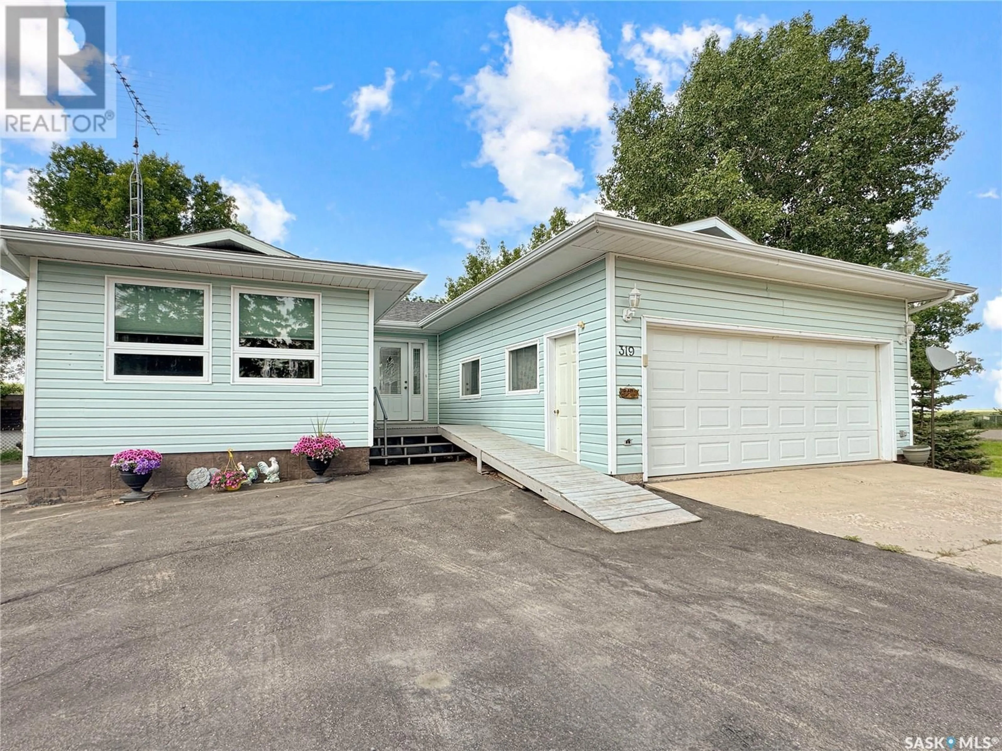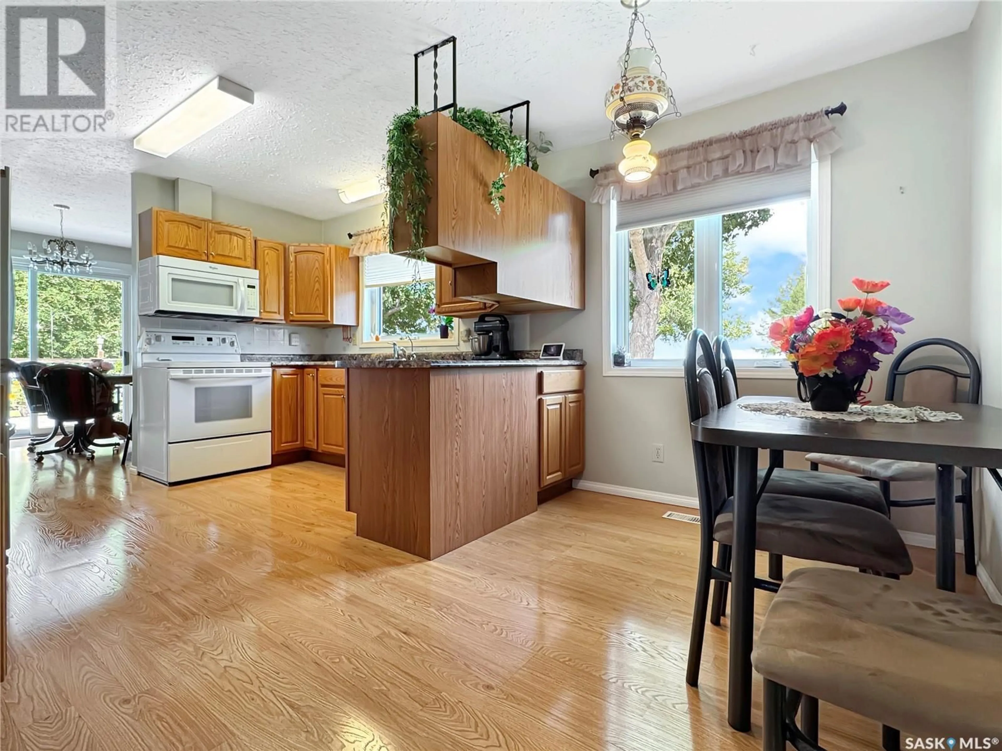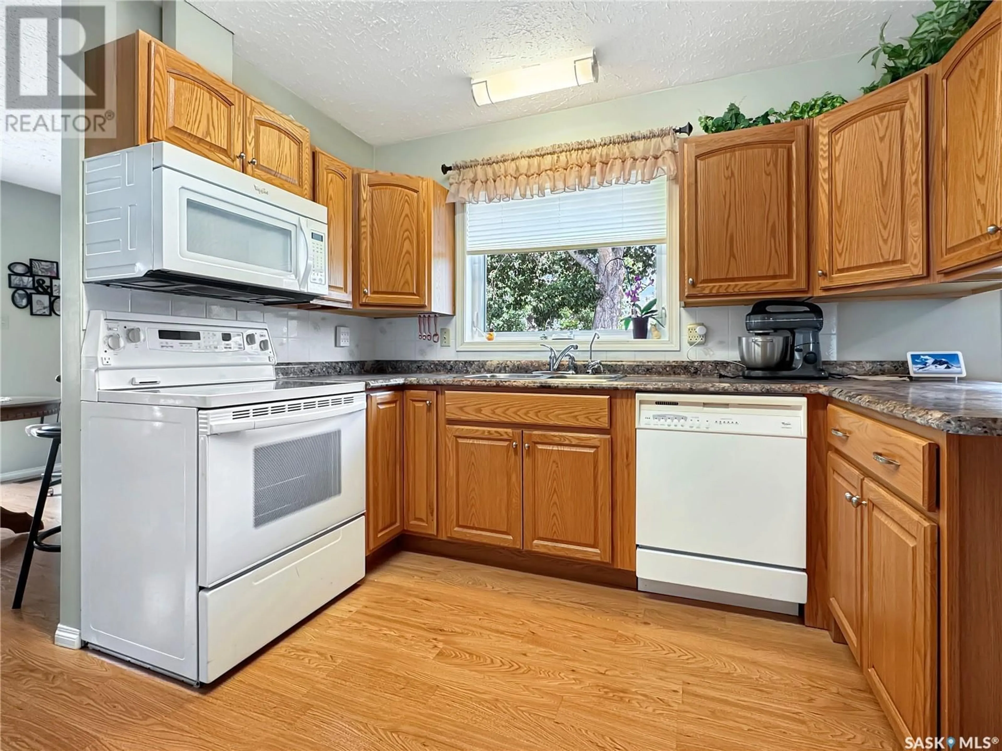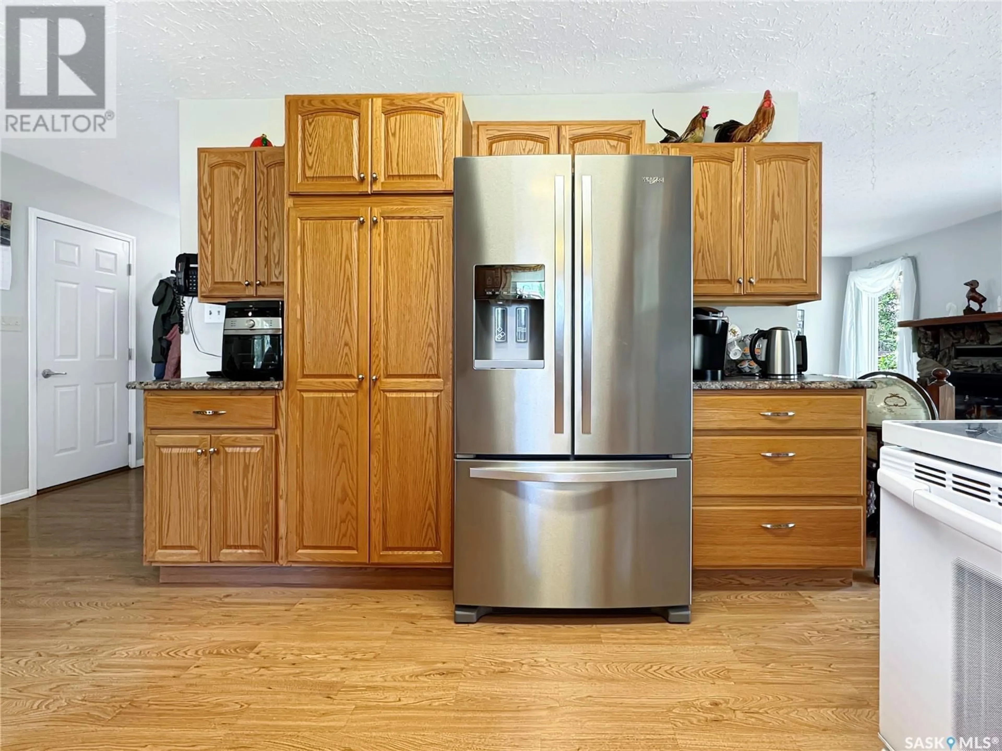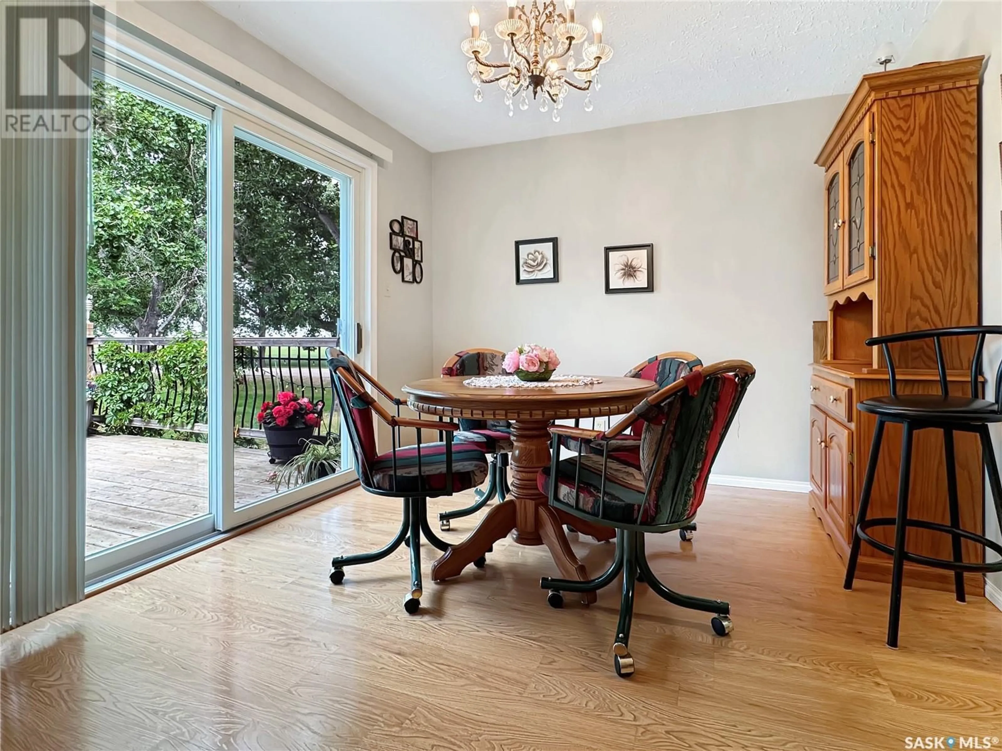319 FINLEY AVENUE, Cut Knife, Saskatchewan S0M0N0
Contact us about this property
Highlights
Estimated valueThis is the price Wahi expects this property to sell for.
The calculation is powered by our Instant Home Value Estimate, which uses current market and property price trends to estimate your home’s value with a 90% accuracy rate.Not available
Price/Sqft$147/sqft
Monthly cost
Open Calculator
Description
Welcome to this fantastic family home located on a quiet street in the town of Cut Knife. Built in 1981, this 1,393 sq. ft. bungalow offers 3 bedrooms and 2 bathrooms on the main floor. One bedroom is currently used as a main floor laundry, but with laundry also available in the basement, it can easily be converted back to suit your needs and primary bedroom offering a 3 pc ensuite. The spacious kitchen offers plenty of cupboard space, while the dining area leads to a backyard deck—perfect for relaxing or entertaining. A cozy sunken living room with a natural gas fireplace creates a warm and inviting space. The basement features a wood-burning fireplace, a two-piece bathroom, and lots of storage. Updates include replaced windows, a new water heater (2020), front door, deck (2011), and cupboards and countertops. This home is wheelchair accessible and includes a mobility lift to the basement. The low-maintenance yard includes paved front access, and the backyard backs onto open fields for a peaceful, acreage-like feel. A double attached garage completes this well-rounded property. Don’t miss your chance to own this move-in-ready gem—book your showing today! (id:39198)
Property Details
Interior
Features
Main level Floor
Kitchen/Dining room
11.5 x 16.4Dining room
11.5 x 7.8Living room
17.1 x 14.4Primary Bedroom
13.5 x 10.11Property History
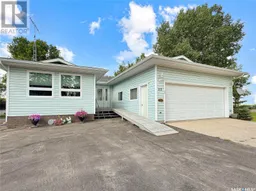 26
26
