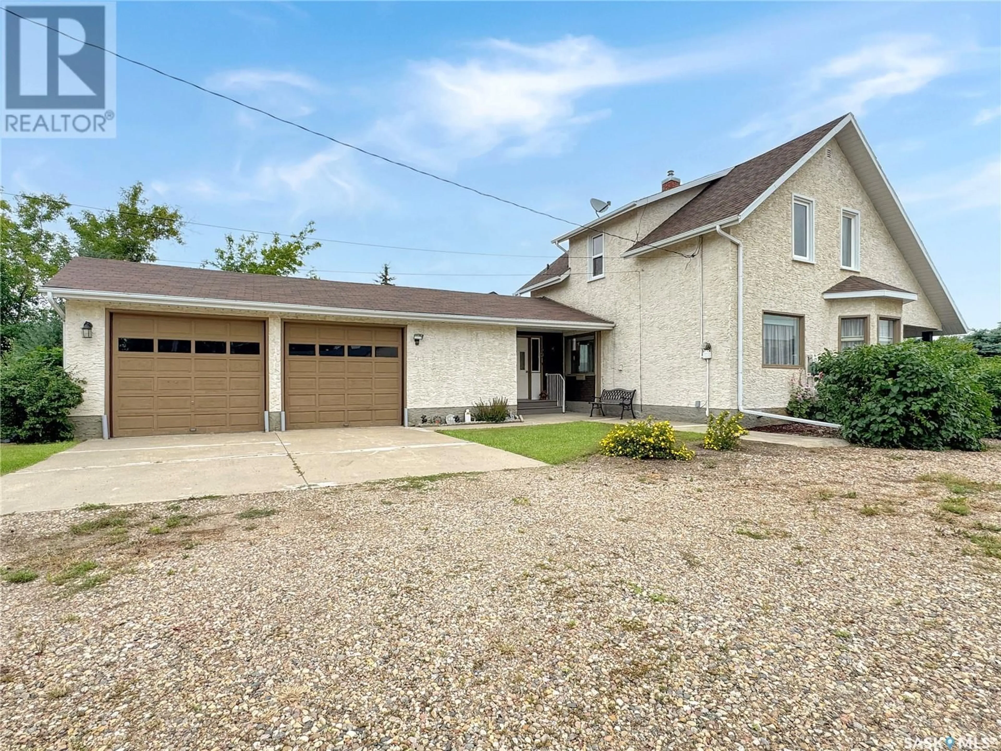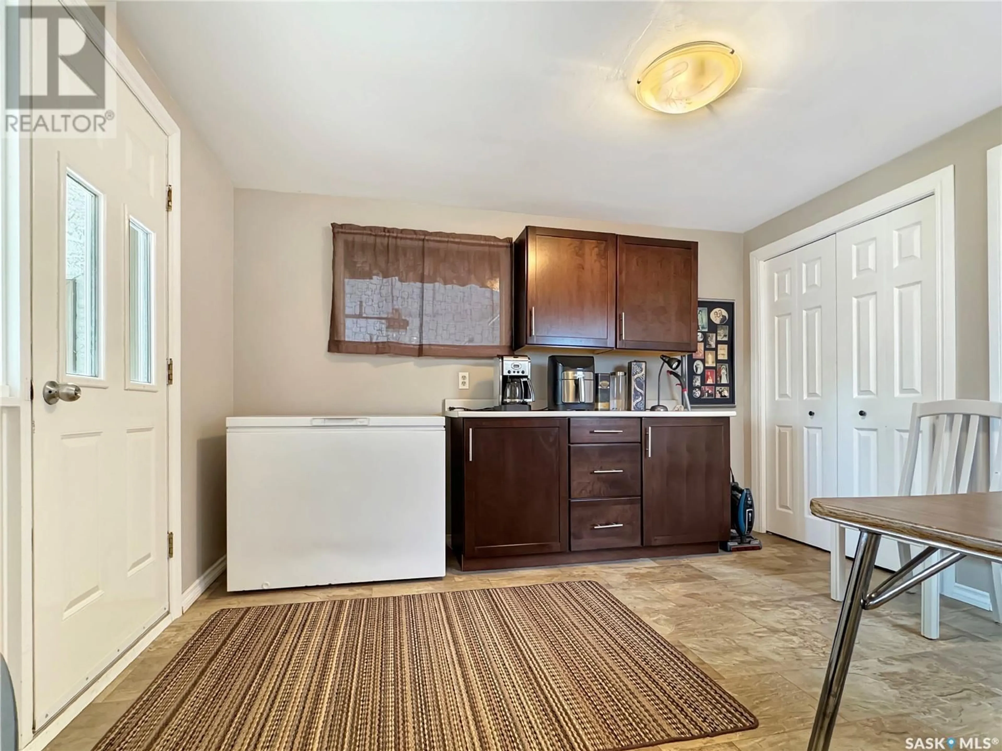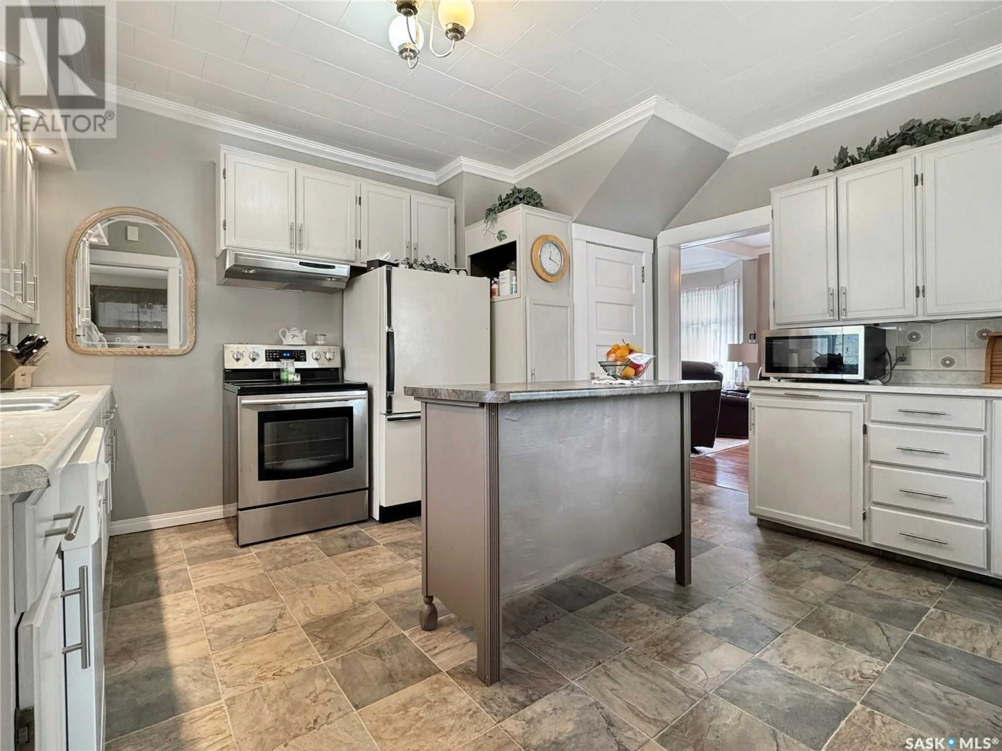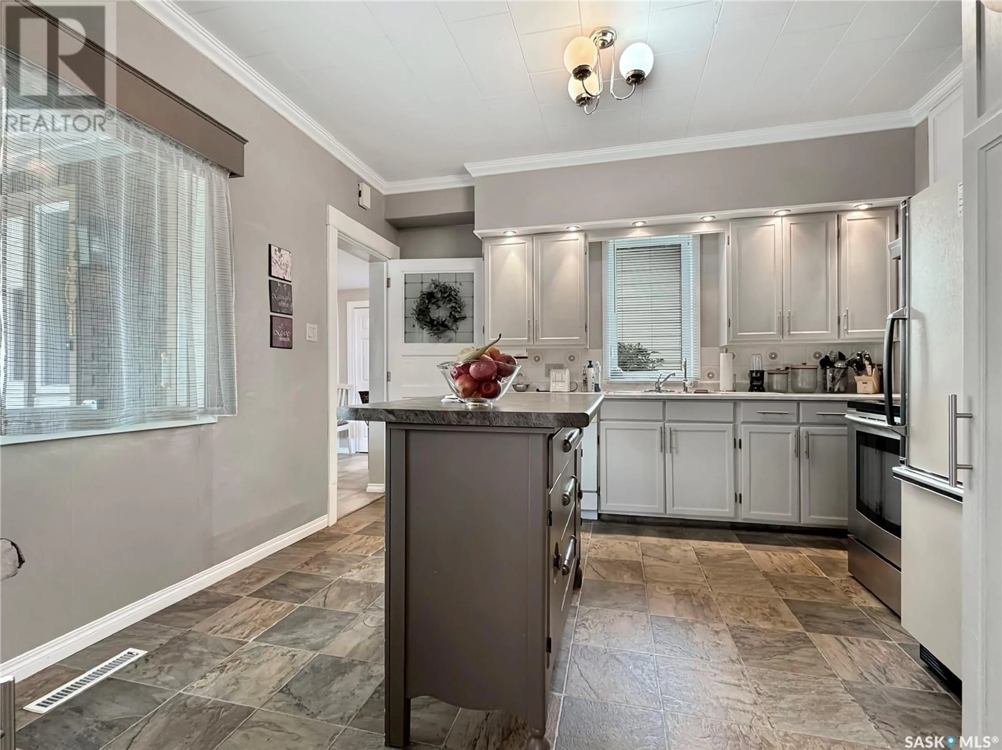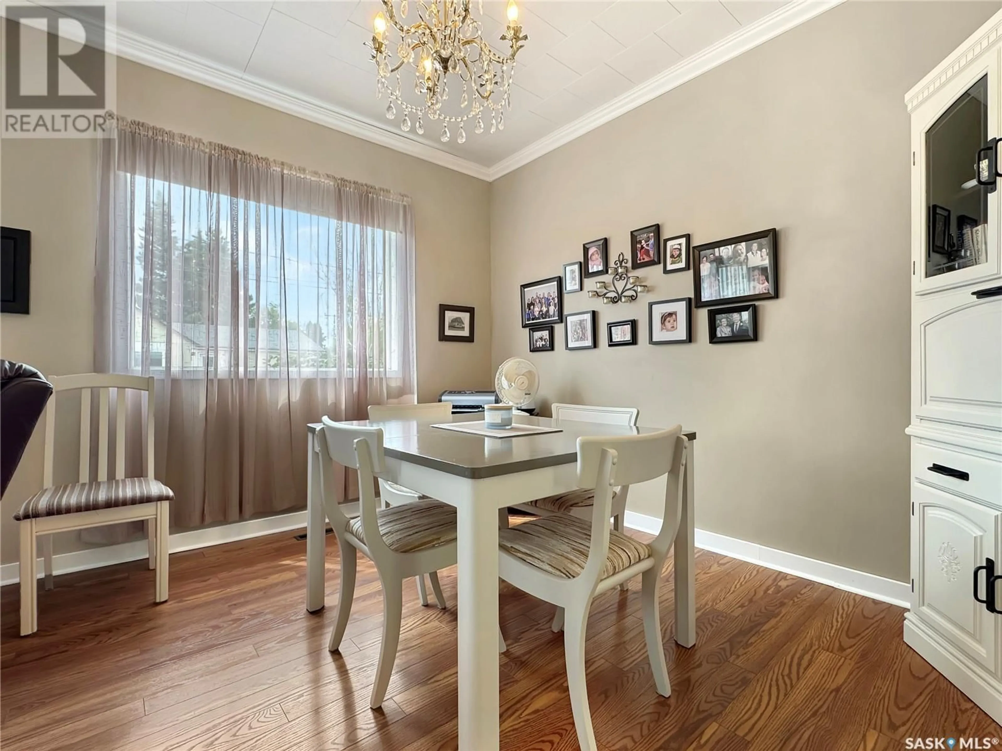301 ARTHUR STREET, Cut Knife, Saskatchewan S0M0N0
Contact us about this property
Highlights
Estimated valueThis is the price Wahi expects this property to sell for.
The calculation is powered by our Instant Home Value Estimate, which uses current market and property price trends to estimate your home’s value with a 90% accuracy rate.Not available
Price/Sqft$99/sqft
Monthly cost
Open Calculator
Description
Welcome to 301 Arthur Street, a beautifully maintained home that perfectly blends timeless character with modern functionality. Built in 1927, this 3-bedroom, 2-bathroom property showcases original charm while featuring thoughtful updates throughout. As you arrive, you’re greeted by a spacious front entrance—ideal for staying organized during our cold Saskatchewan winters. Step inside to discover a warm and inviting main floor, featuring an updated kitchen with a central island and ample cupboard space. The open-concept dining and living areas flow seamlessly, offering the perfect space for everyday living and entertaining. You’ll also find a convenient main-floor laundry and a 3-piece bathroom. The covered veranda is a delight that is located just off the living room. Upstairs, you’ll be impressed by the 3 generously sized bedrooms, the primary bedroom has access to a private balcony—perfect for enjoying peaceful sunrises. A full 4-piece bathroom completes the upper level. The oversized (22x31) attached garage is insulated and heated with 220V electric heat. This home has seen many important updates over the years, including windows, doors, shingles, soffit, and fascia (2016), as well as new sewer and water lines (2020). This property could be negotiated to be sold fully furnished or sold separately, making it completely move-in ready and turnkey. Whether you're looking for a charming family home, a ready-to-go Airbnb, or a smart investment opportunity, this property checks all the boxes. Don't miss your chance to own this unique blend of character, comfort, and convenience in a welcoming community. (id:39198)
Property Details
Interior
Features
Main level Floor
Enclosed porch
11.11 x 9.11Kitchen
14.5 x 12.5Dining room
8.5 x 11.11Living room
15.2 x 11.11Property History
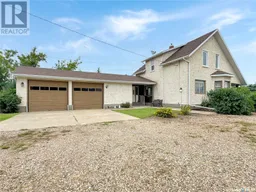 24
24
