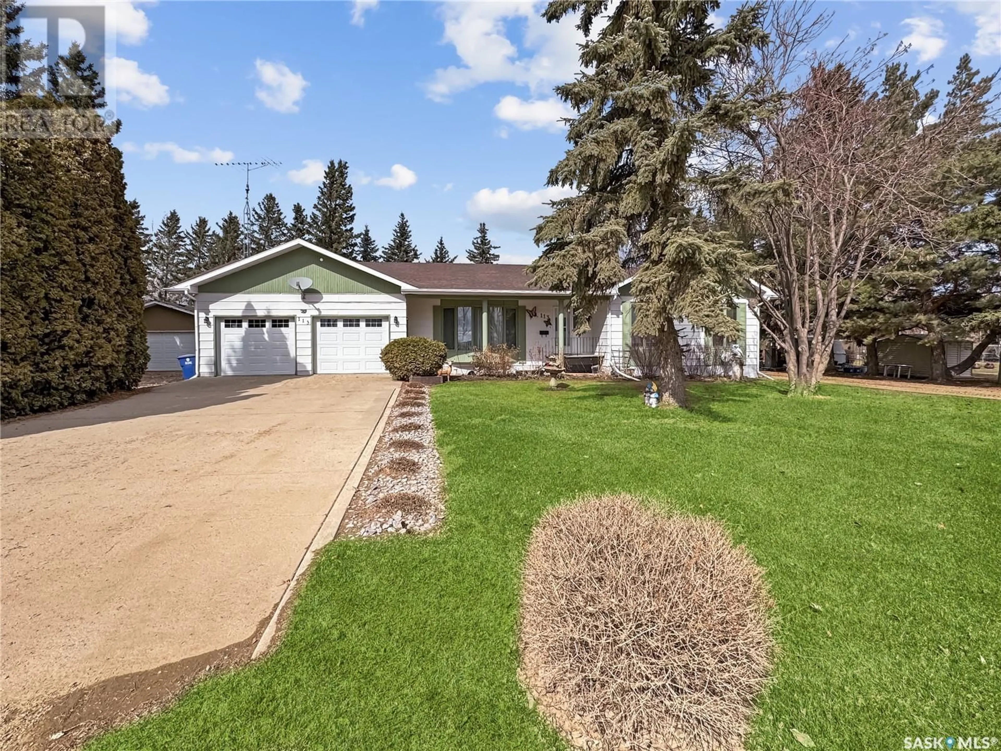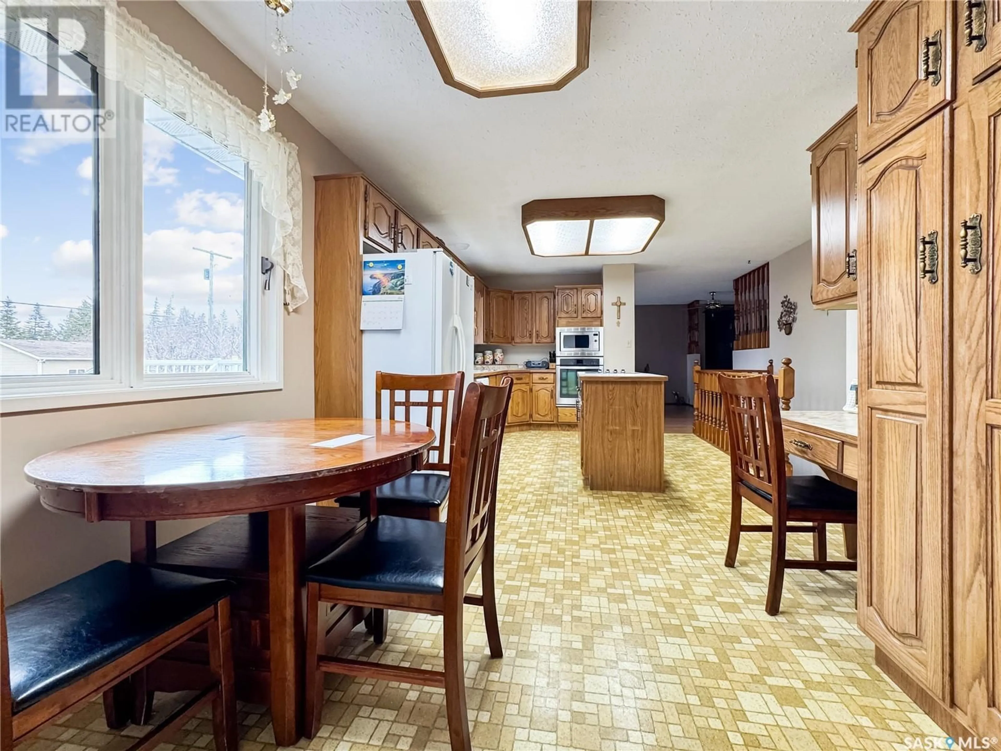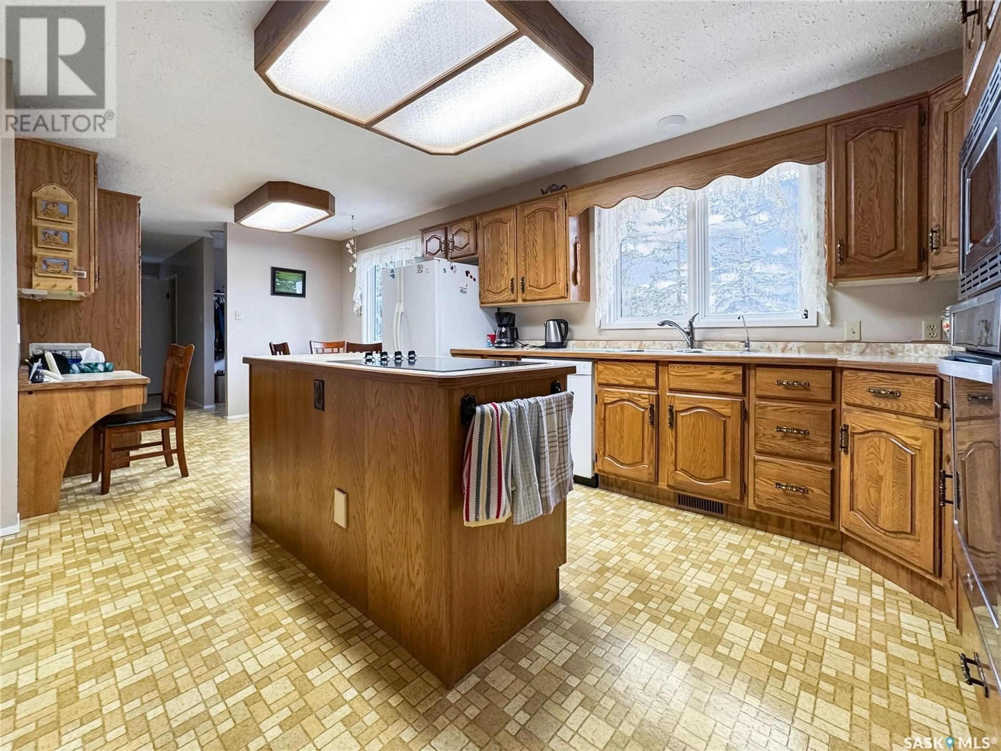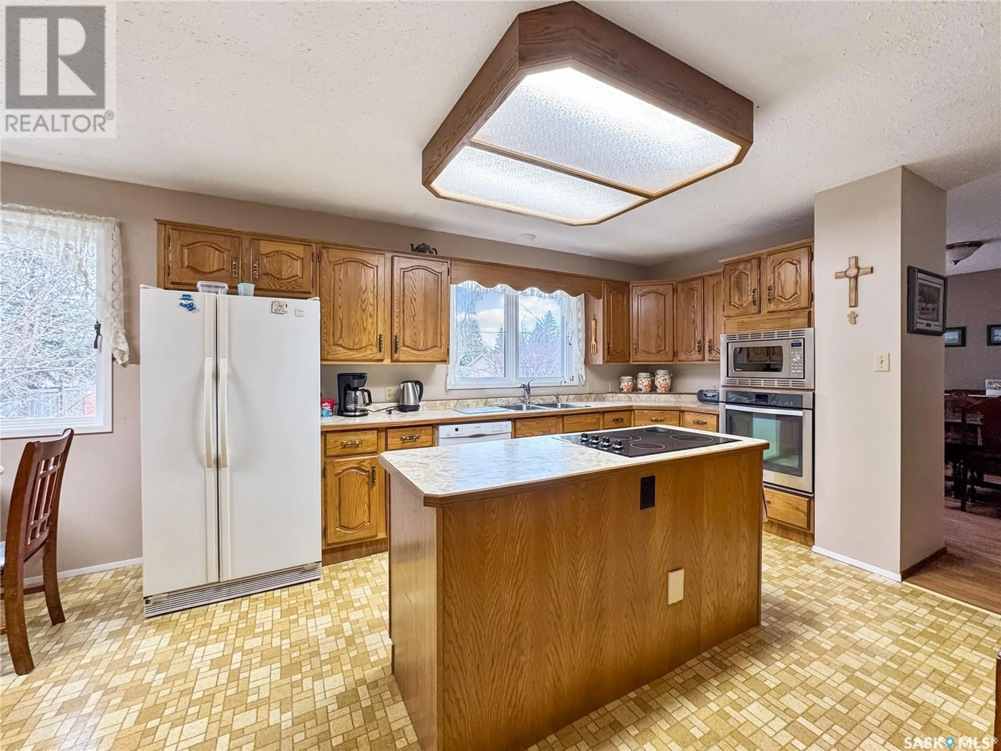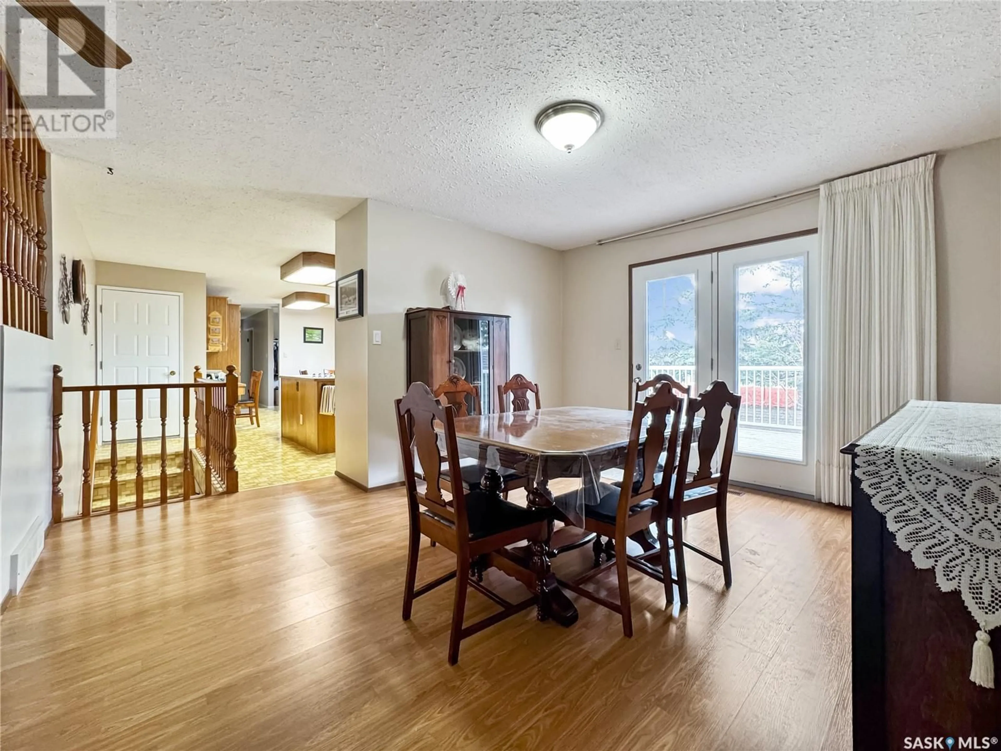113 RAILWAY AVENUE, Cut Knife, Saskatchewan S0M0N0
Contact us about this property
Highlights
Estimated valueThis is the price Wahi expects this property to sell for.
The calculation is powered by our Instant Home Value Estimate, which uses current market and property price trends to estimate your home’s value with a 90% accuracy rate.Not available
Price/Sqft$103/sqft
Monthly cost
Open Calculator
Description
Welcome to this beautifully maintained 4-bedroom, 3-bathroom home, perfectly located on the edge of town for ultimate peace and privacy. With no neighbors to the north and scenic green space to the south, you'll enjoy your own private retreat in a quiet, family-friendly neighborhood. Step into a warm and inviting layout designed for comfortable family living. The heart of the home is the spacious kitchen, featuring abundant cupboard space, an island for meal prep and casual dining, and plenty of room to entertain. The adjoining dining and living areas provide a bright and open space to relax and connect. All bedrooms are generously sized, including the primary suite, which boasts a walk-in closet and a versatile adjoining room currently used as a sewing/ironing space—perfect for transforming into an ensuite or a glam room . Two more bedrooms, two bathrooms, a separate dining room, and convenient main-floor laundry complete the main level, along with direct access to a deck ideal for enjoying the outdoors. The fully finished basement offers even more space with a large rec room or family room, a fourth bedroom, an additional bathroom, and tons of storage options. The double attached garage offers direct entry—especially during the winter months—and the peace of mind that comes with recent updates including a new water heater (2023), upgraded shingles, and deck was replaced in recent years This home has been lovingly cared for and it shows. With space to grow, move-in-ready condition, and one of the best locations in town, this property checks all the boxes for family living. Don’t miss your chance—book your private showing today and experience just how quickly this house will feel like home! (id:39198)
Property Details
Interior
Features
Basement Floor
Storage
19.11 x 14Bedroom
18.1 x 10.2Other
36.6 x 12.12pc Bathroom
3 x 6Property History
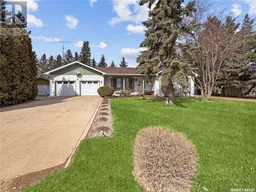 29
29
