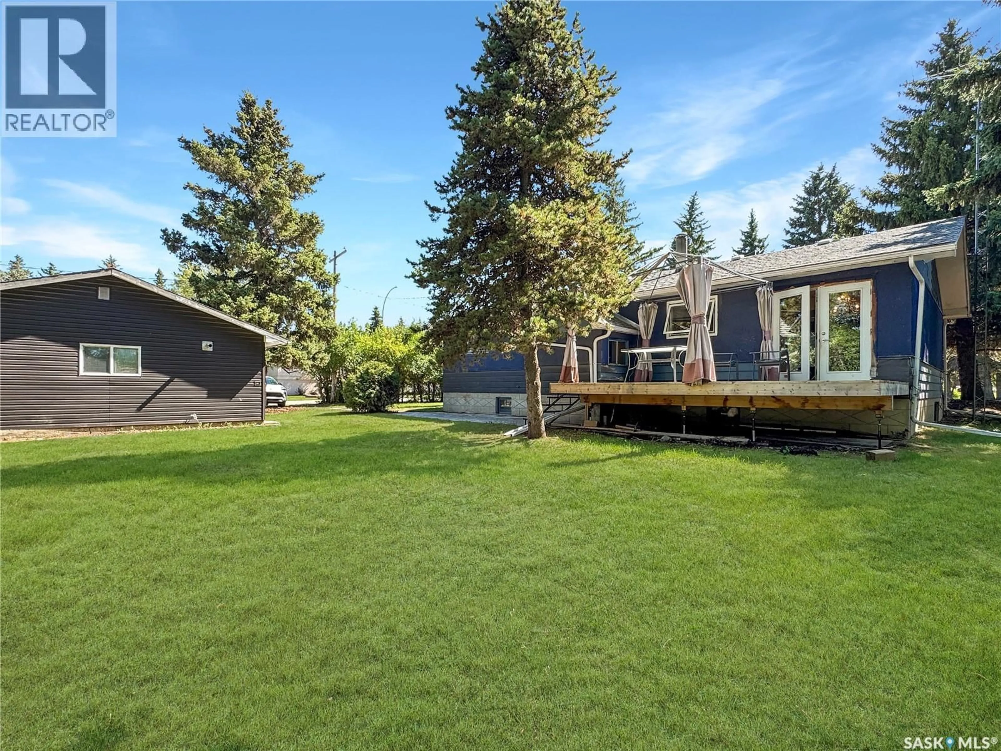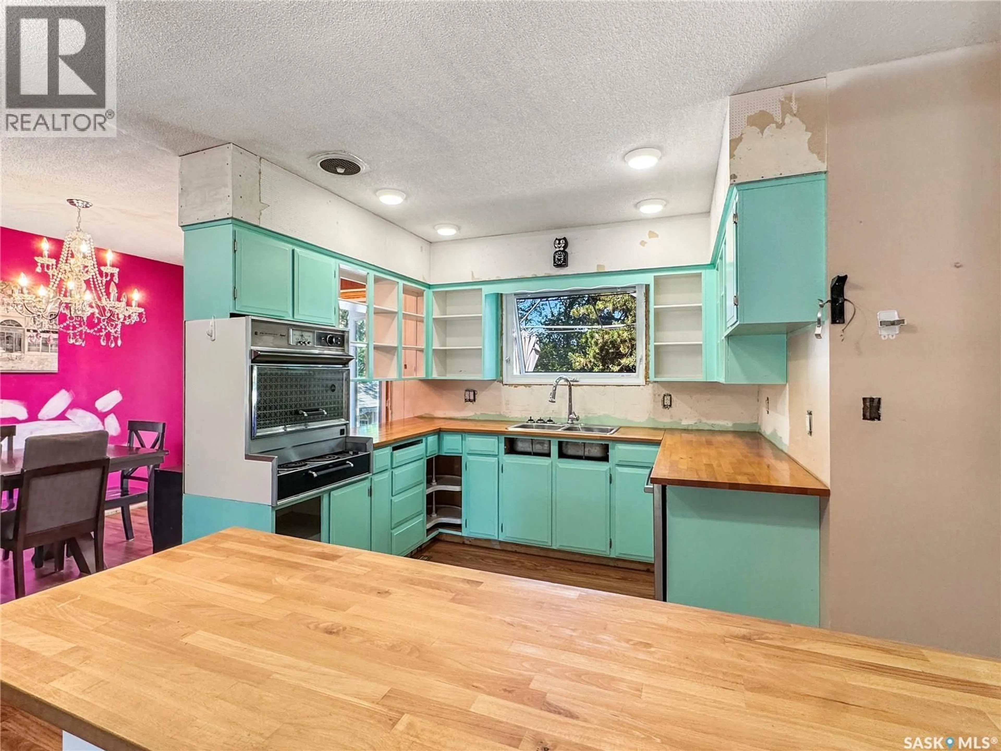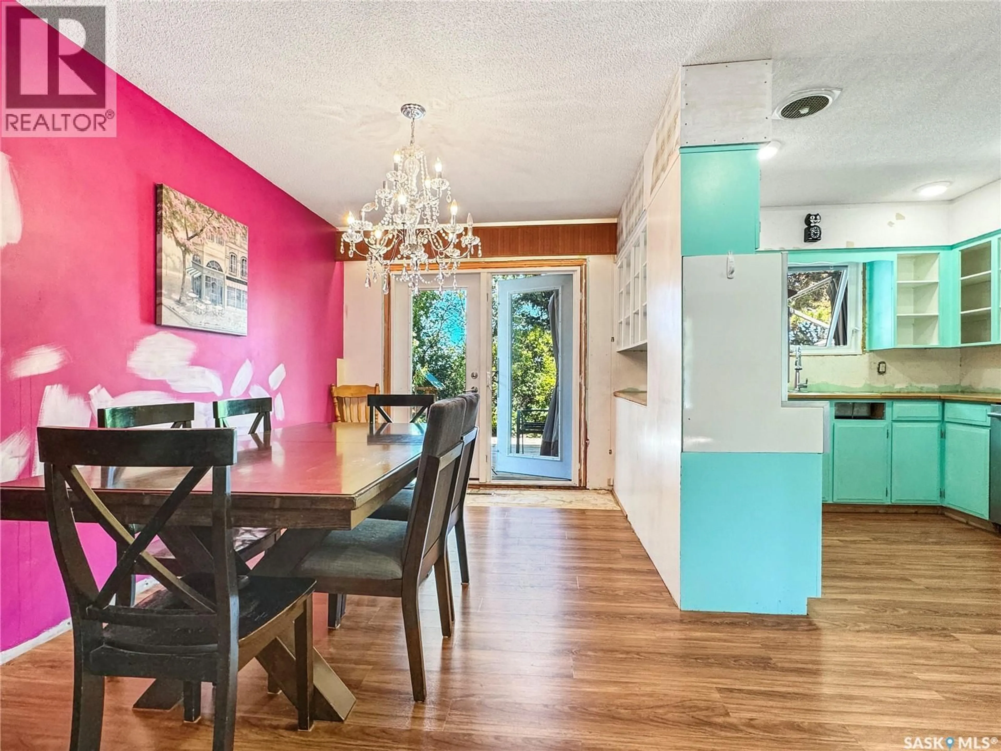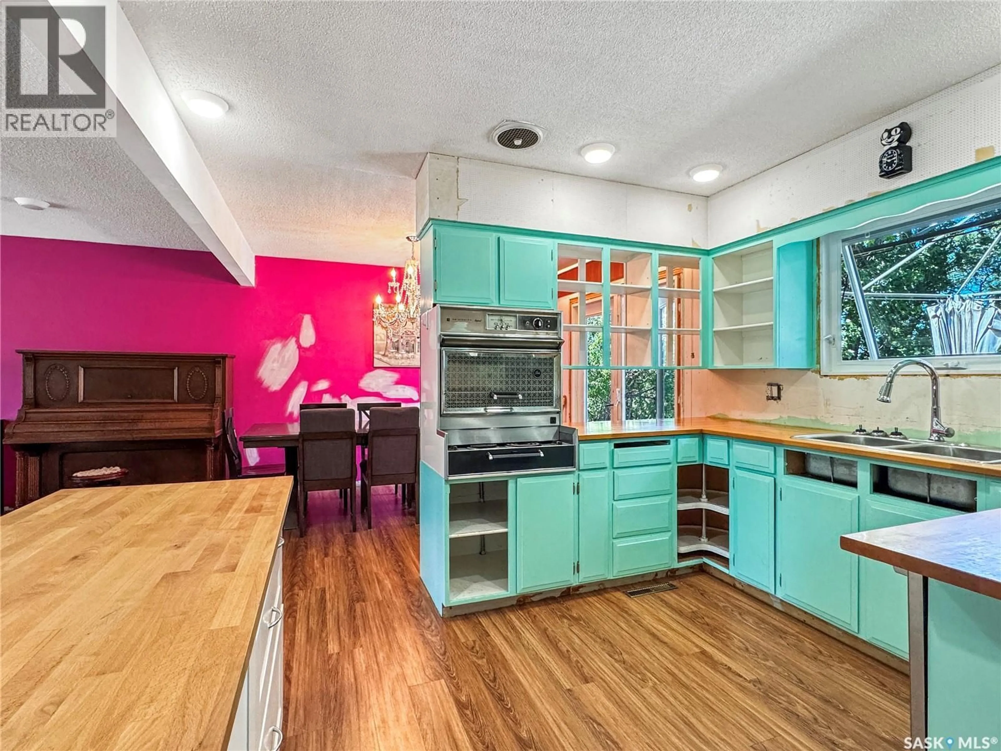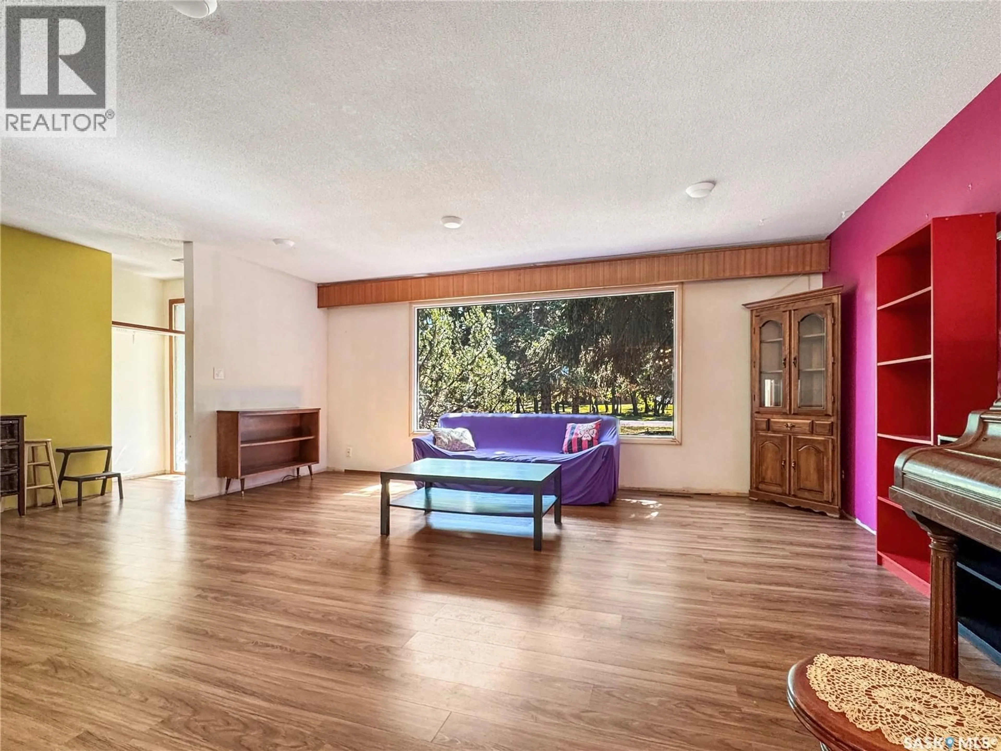111 DION AVENUE, Cut Knife, Saskatchewan S0M0N0
Contact us about this property
Highlights
Estimated valueThis is the price Wahi expects this property to sell for.
The calculation is powered by our Instant Home Value Estimate, which uses current market and property price trends to estimate your home’s value with a 90% accuracy rate.Not available
Price/Sqft$92/sqft
Monthly cost
Open Calculator
Description
Welcome to this charming 1964-built bungalow, perfectly set on a beautifully treed lot in the quiet community of Cut Knife, Saskatchewan. Offering 1,353 sq. ft. of comfortable living space, this home is ideal for families looking for space, privacy, and room to grow. The main floor features an inviting open-concept layout with great flow for family living. It includes four bedrooms and a full four-piece bathroom. The bright kitchen offers ample cupboard and counter space, while the dining area has patio doors that lead to a north-facing deck, perfect for summer evenings. The basement is partially finished with a spacious rec room. There is also a framed-in bedroom that, once completed, could provide a fifth bedroom. A two-piece bathroom is partially finished as well, offering even more potential for future value. The outdoor space is where this home truly shines. The mature, treed yard provides natural privacy and beauty. A fully insulated double detached garage offers year-round use, and the property also includes room for RV parking. This home combines character, space, and opportunity—all in a welcoming community where neighbors feel like family. Don’t miss the chance to make this Cut Knife gem your next family home! (id:39198)
Property Details
Interior
Features
Main level Floor
Dining room
11.11 x 8.6Bedroom
9 x 11.1Primary Bedroom
12.7 x 10Kitchen
9.9 x 11.11Property History
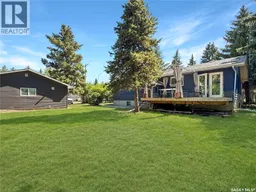 22
22
