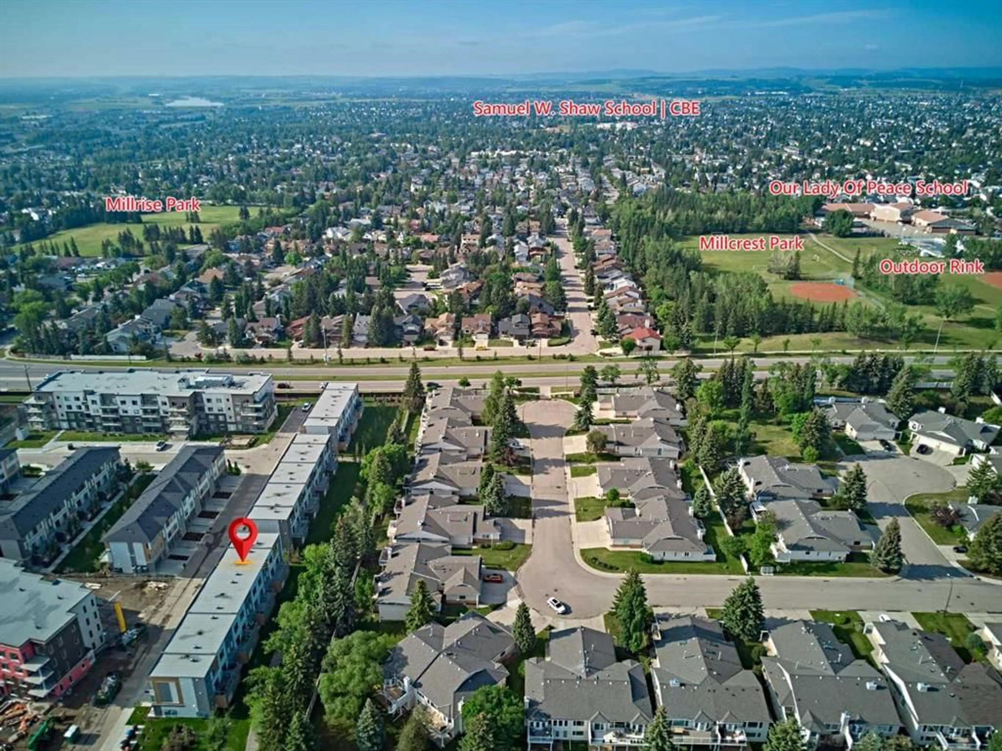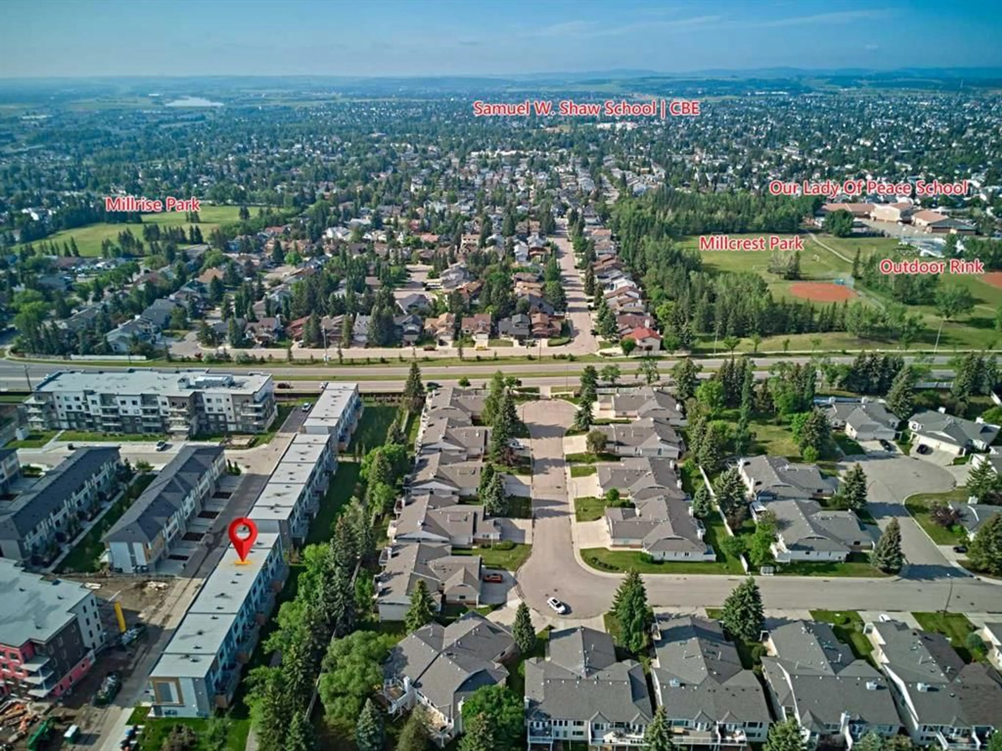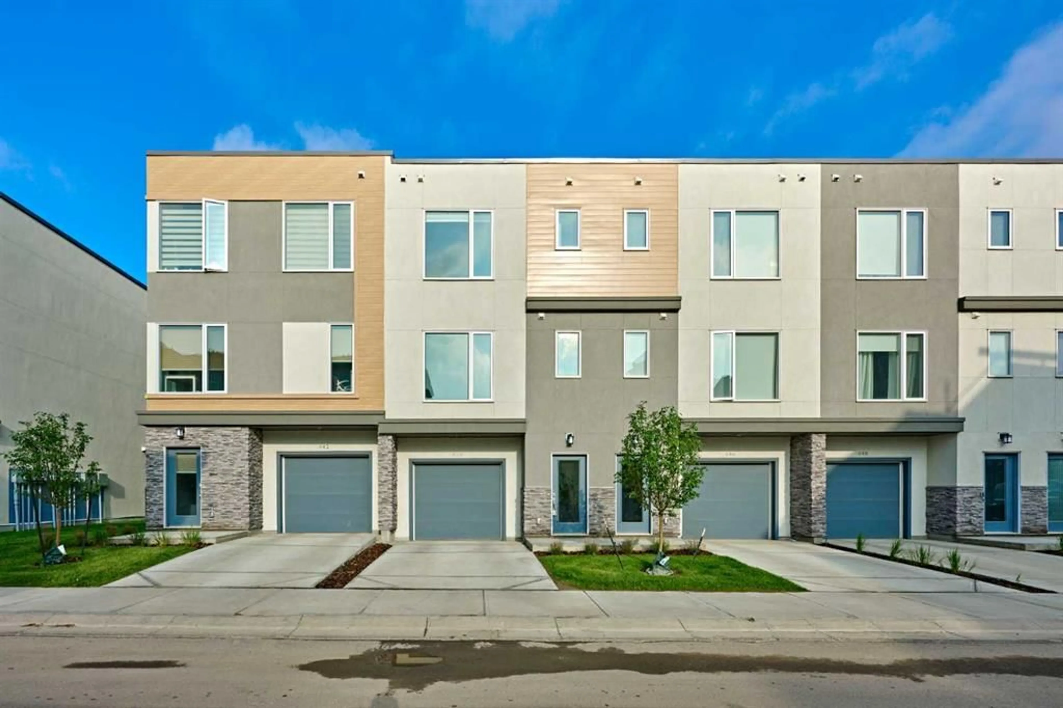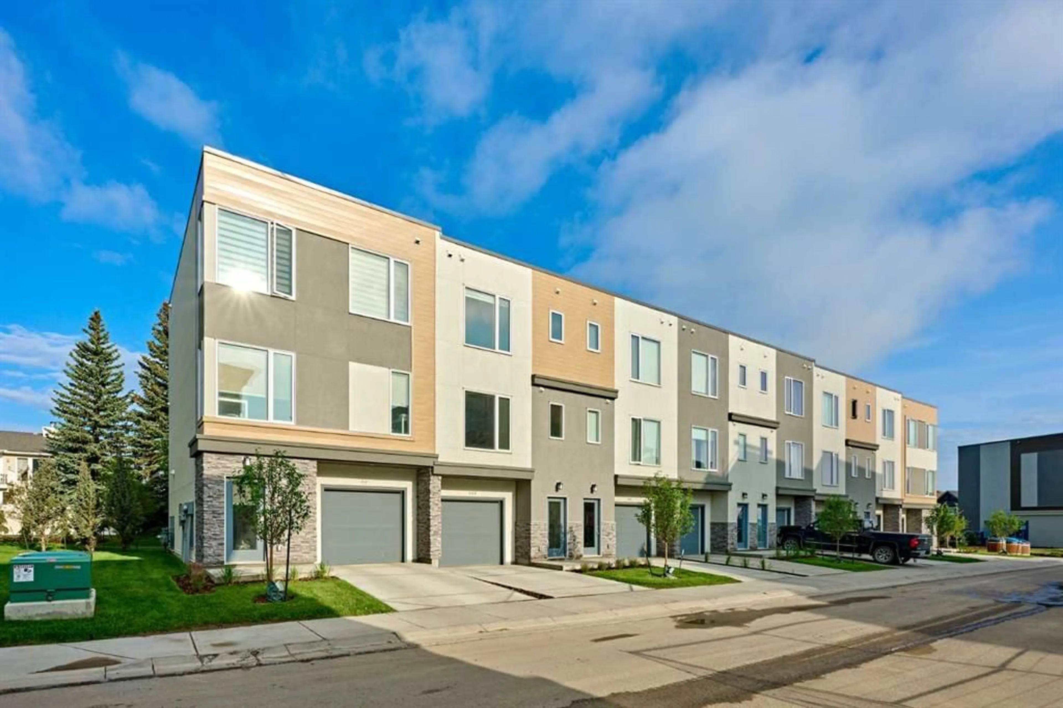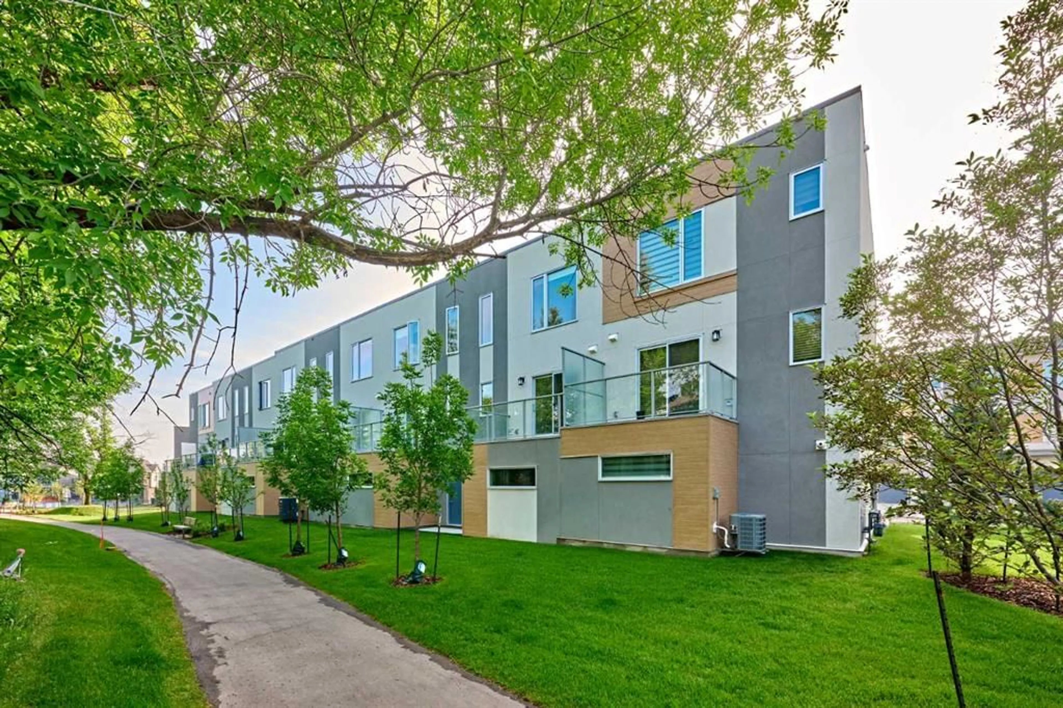444 Shawnee Sq, Calgary, Alberta T2Y0W4
Contact us about this property
Highlights
Estimated valueThis is the price Wahi expects this property to sell for.
The calculation is powered by our Instant Home Value Estimate, which uses current market and property price trends to estimate your home’s value with a 90% accuracy rate.Not available
Price/Sqft$384/sqft
Monthly cost
Open Calculator
Description
Welcome to Your Dream Townhouse in Shawnee Slopes! Discover contemporary living at its finest in this never-lived-in 3-bedroom, 2.5-bath townhouse offering 1,452 SQFT of stylish, thoughtfully designed space. Nestled in the heart of Shawnee Park, this home combines modern finishes, functional layout, and a prime location—perfect for professionals, families, and urban explorers alike. ? Unbeatable Location Enjoy seamless access to the Stoney Trail ring road and just a short walk to the Shawnessy LRT station, making downtown commutes and cross-city travel a breeze. Shopping, dining, schools, and parks are all within easy reach. ?? Stylish & Modern Interior Step into a grand foyer with 9-foot ceilings and luxury vinyl plank flooring throughout the main level. The open-concept layout features a bright dining area with direct access to a private outdoor patio—complete with a gas hookup for your BBQ, perfect for entertaining. ?? Chef-Inspired Kitchen Love to cook? You’ll fall for the gourmet kitchen showcasing a massive quartz island, stainless steel appliances, pot lighting, and ample cabinet space—a perfect blend of style and function. ?? Bright & Inviting Living Room The spacious living area is flooded with natural light through large windows, offering a warm and welcoming atmosphere. A powder room and walk-in closet on the main floor add convenience and practicality. ?? Peaceful Upstairs Retreat Upstairs, unwind in the serene primary suite featuring a private ensuite with quartz vanity and a luxurious stand-alone shower with dual seating benches. Two additional bedrooms—ideal for guests, a nursery, or a home office—plus a stacked laundry closet and a full 4-piece bathroom complete the second level. ?? Tandem Attached Garage The attached tandem garage offers secure parking for two vehicles and additional storage space, with convenient access to the rear of the home. ?? Nature & Community at Your Doorstep Step outside to enjoy beautiful walking paths, green spaces, and easy access to the natural wonders of Fish Creek Park. ?? Don’t miss your opportunity to own a turnkey home in sought-after Shawnee Park. Luxury, location, and lifestyle—this one has it all!
Property Details
Interior
Features
Second Floor
Living Room
13`3" x 12`0"Kitchen
13`3" x 13`1"Dining Room
11`6" x 8`1"2pc Bathroom
Exterior
Features
Parking
Garage spaces 2
Garage type -
Other parking spaces 1
Total parking spaces 3
Property History
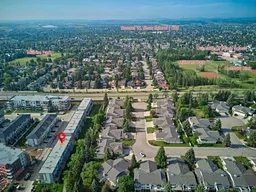 41
41
