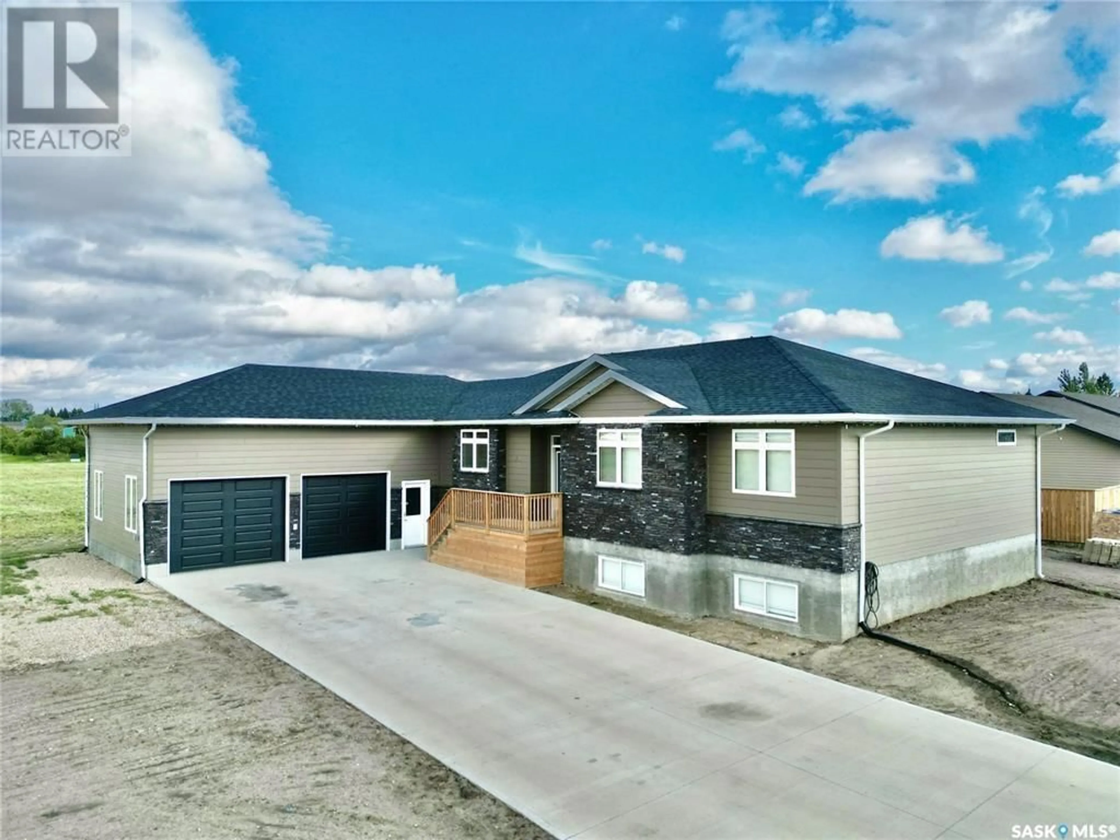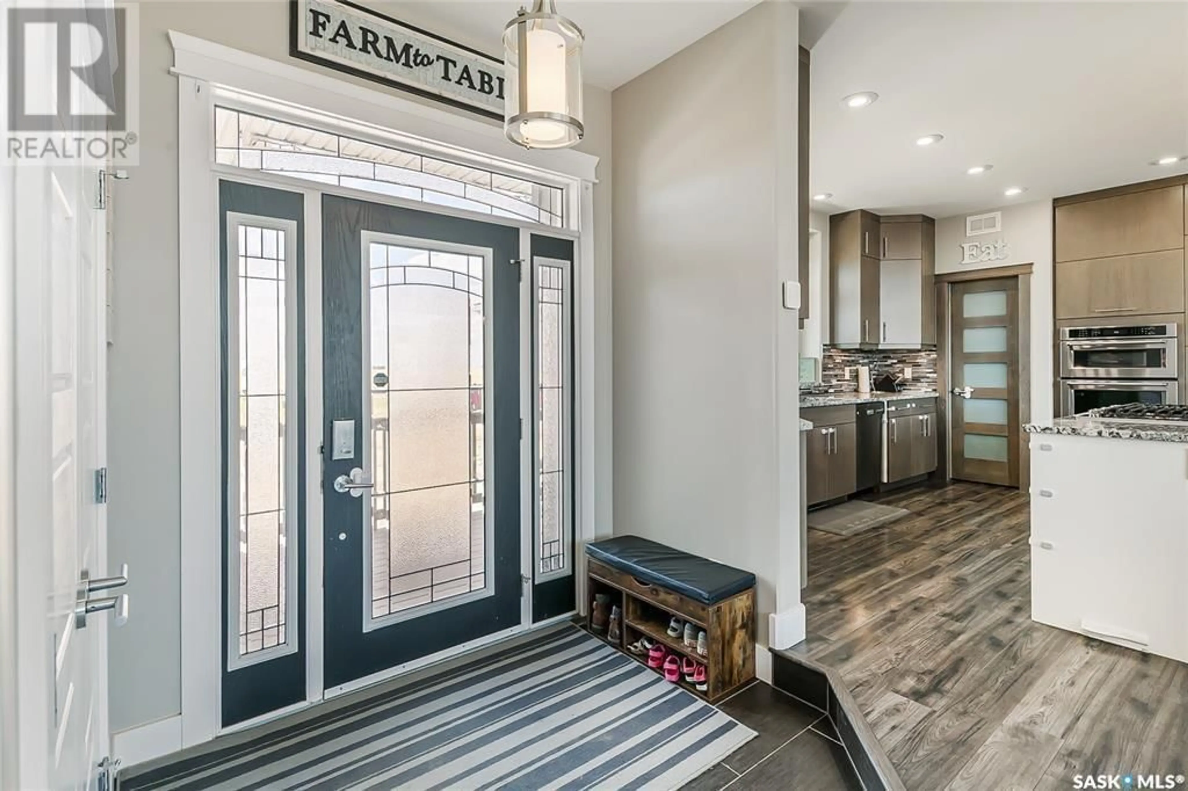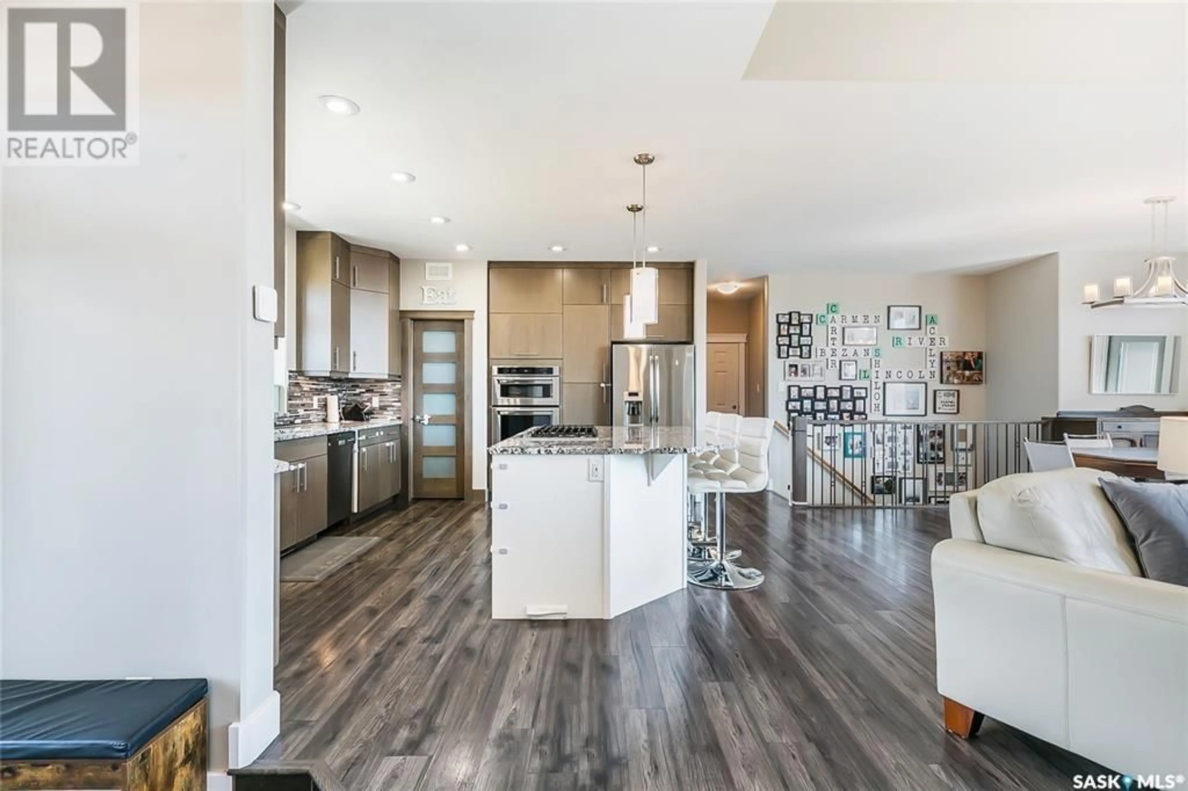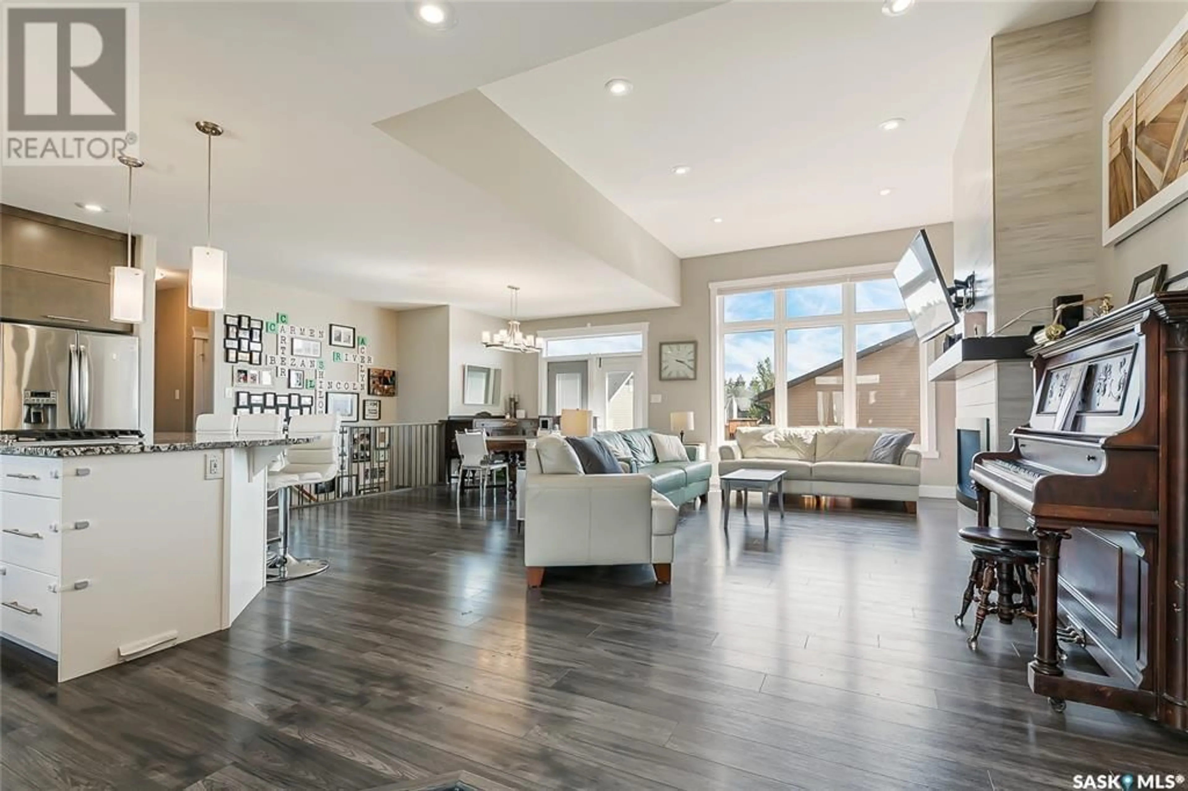545 TENNYSON AVENUE, Southey, Saskatchewan S0G4P0
Contact us about this property
Highlights
Estimated valueThis is the price Wahi expects this property to sell for.
The calculation is powered by our Instant Home Value Estimate, which uses current market and property price trends to estimate your home’s value with a 90% accuracy rate.Not available
Price/Sqft$311/sqft
Monthly cost
Open Calculator
Description
Welcome to this stunning home in Southey, just 35 mins from Regina. With 1,765 sqft of well-designed living space, this home features 5 bedrooms & 3 bathrooms. Enter into the bright, open concept kitchen, dining, & living area with vaulted ceilings. The kitchen boasts beautiful cabinetry, stainless steel appliances, a large island with seating, a walk-through pantry, & gas cooktop. The pantry features dual access points: one from the kitchen & another from the entrance to the oversized 3-car attached garage for easily unloading groceries. The garage entrance also leads to a mudroom with generous storage space & a separate laundry room. The living room is highlighted by a cozy gas fireplace & patio doors from the dining area to a future deck and partially-fenced backyard. Also on the main level, you’ll find the primary bedroom with a 3-piece en-suite with glass/tile shower & a large walk-in closet, along with 2 additional bedrooms & a spacious 4-piece bathroom. Both main floor bathrooms feature heated floors. The fully-finished basement extends your living space with a large rec room, family room, playroom, 2 more bedrooms, an office, and a large bonus room currently used as a gym. You'll also find a large, well-lit 4-piece bathroom & a large utility room with extra storage. Other features include; brand new water heater (2024) with circulating pump for almost-instant hot water at all of the taps, 30AMP camper plug/parking space for an RV to the north of the garage. The garage boasts 14' ceilings and 984 SqFt plus a 3rd overhead door perfect for accessing the garage off the back yard. There is tons of room for a future mezzanine or a couple of car hoists. Southey is an amazing place to call home, featuring restaurants, k-12 school, hardware store, car dealership, and a government-run, new-to-Southey day care opening up within the year, close to the school! Call today to book your private viewing! (id:39198)
Property Details
Interior
Features
Main level Floor
Foyer
7'1 x 6'6Kitchen
14'5 x 16'2Dining room
14'8 x 8'4Living room
14' x 19'6Property History
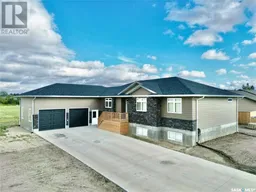 50
50
