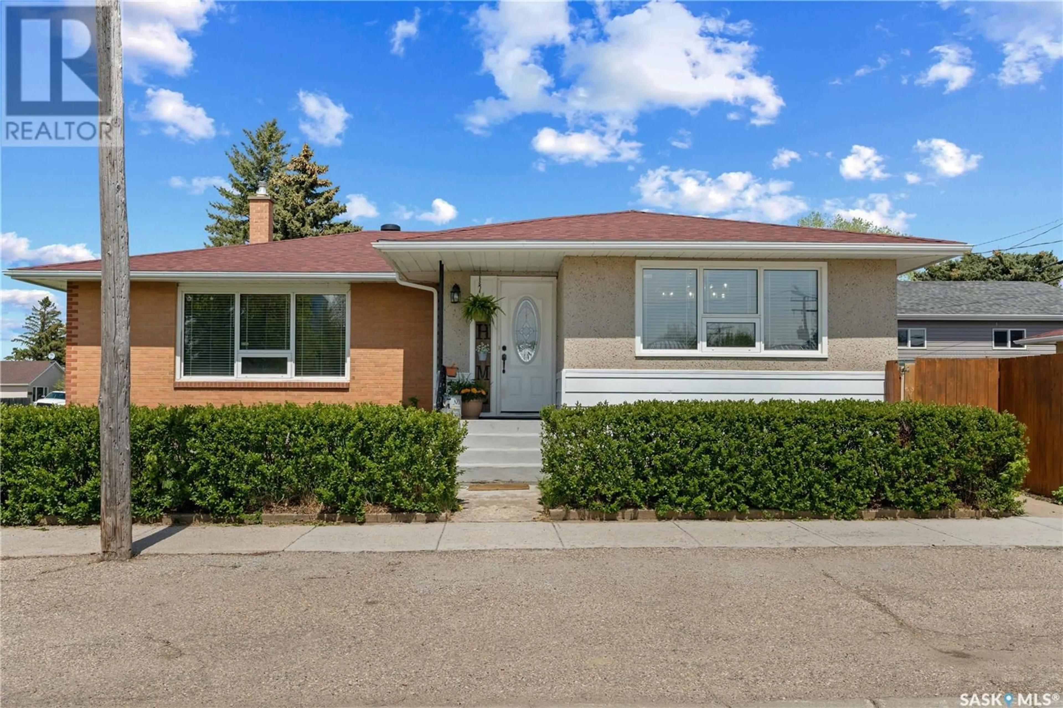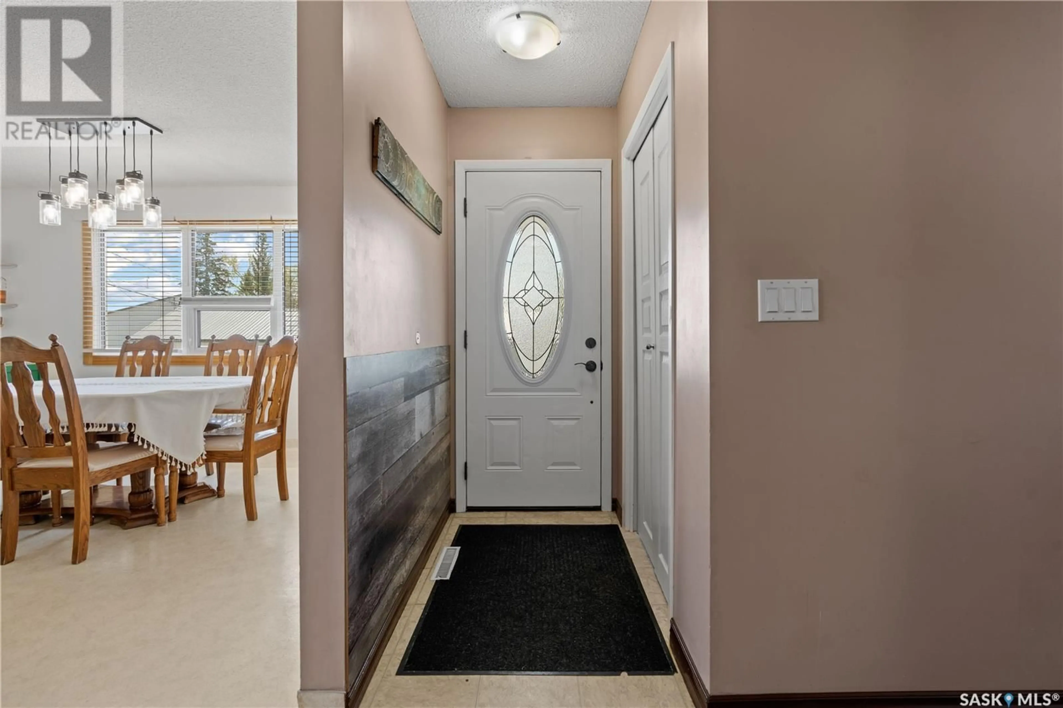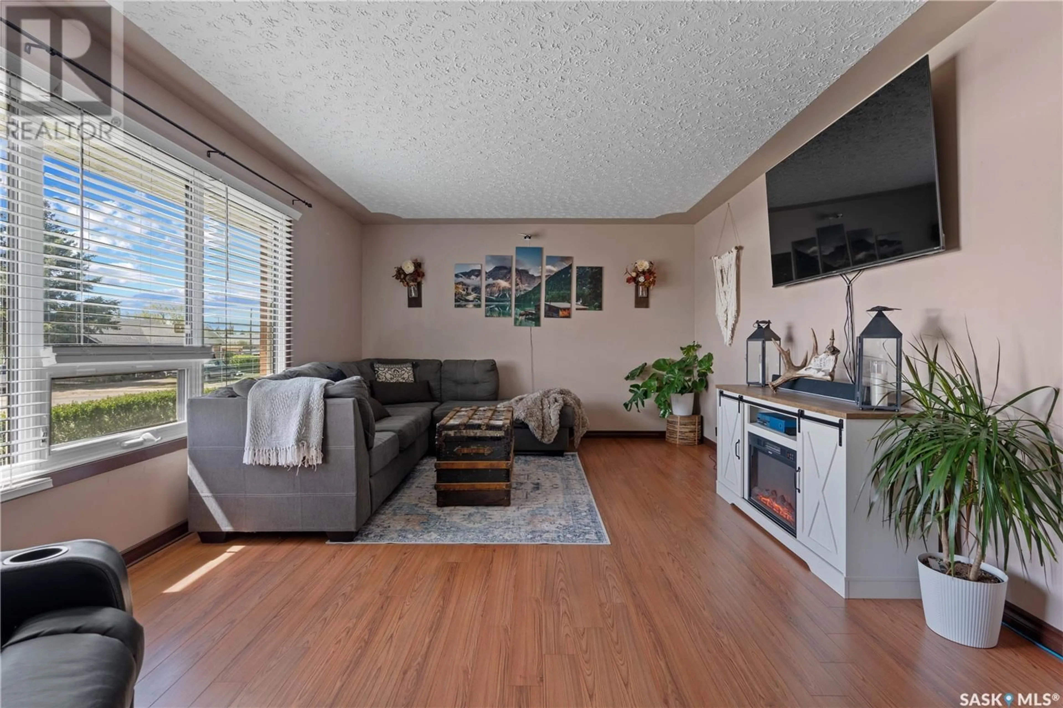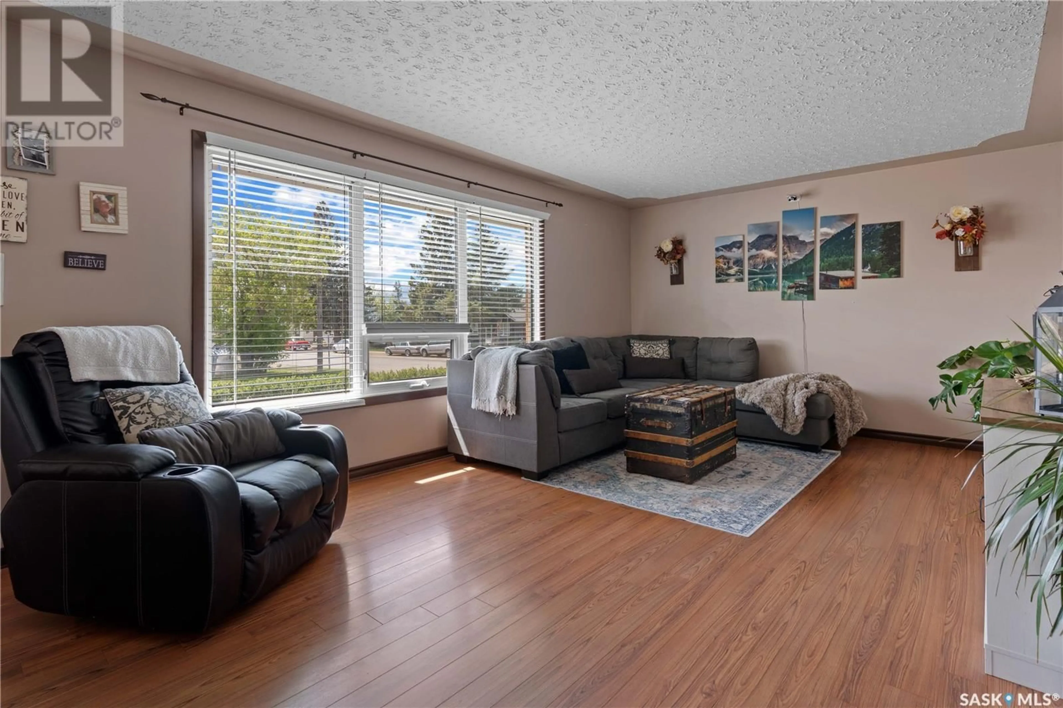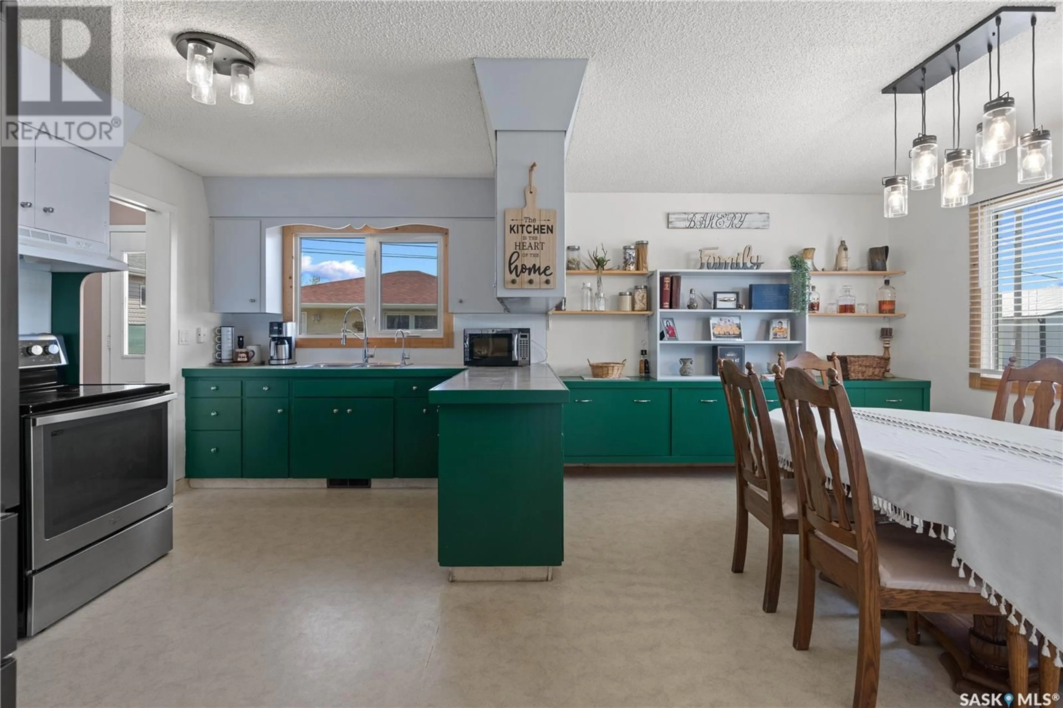384 ASSINIBOIA AVENUE, Southey, Saskatchewan S0G4P0
Contact us about this property
Highlights
Estimated valueThis is the price Wahi expects this property to sell for.
The calculation is powered by our Instant Home Value Estimate, which uses current market and property price trends to estimate your home’s value with a 90% accuracy rate.Not available
Price/Sqft$232/sqft
Monthly cost
Open Calculator
Description
Welcome to 384 Assiniboia Avenue — a thoughtfully updated, move-in ready home in the welcoming town of Southey, and just a quick commute from Regina. Situated on a spacious, beautifully landscaped corner lot, this home offers just under 1,400 sq ft on the main floor, with a brand-new basement renovation that adds even more space and flexibility for a growing family. The main level is bright and inviting, with a south-facing living room that fills the home with natural light. The open-concept kitchen and dining area is perfect for entertaining—featuring newer stainless steel appliances, open shelving, and refinished two-toned cabinetry. Down the hall are three generously sized bedrooms and a renovated 4-piece bathroom. The basement has been fully transformed with new laminate and carpet flooring, fresh paint, doors, trim, and a stylish 3-piece bathroom. It includes a large family room, fourth bedroom, a home office/den with a walk-in closet, and a bonus room ideal for a gym, playroom, or storage. The refreshed laundry/utility room features a new washer and dryer (2025), sink, and laundry chute. The backyard is just as impressive—fully fenced with a built-in dog run, firepit area, and a new deck with hot tub. Whether you're watching the kids play, relaxing in the hot tub after a long day, or enjoying Summer evenings by the fire, this outdoor space is one you’ll love. Additional features include a fully insulated double detached garage, shed, and RV parking. Notable updates: Water heater (2025), furnace & A/C, shingles on house/garage/shed (2021), PVC windows, RO system, water softener & more. Located a short walk from Main Street, K–12 school, and all amenities, this home offers small-town living with quick city access. Contact your real estate professional to book a showing! (id:39198)
Property Details
Interior
Features
Main level Floor
Dining room
14'3 x 10'Kitchen
14'2 x 9'Living room
20'6 x 12'4Bedroom
12'5 x 11'9Property History
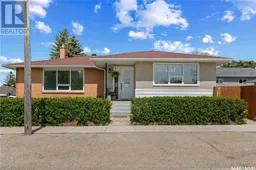 43
43
