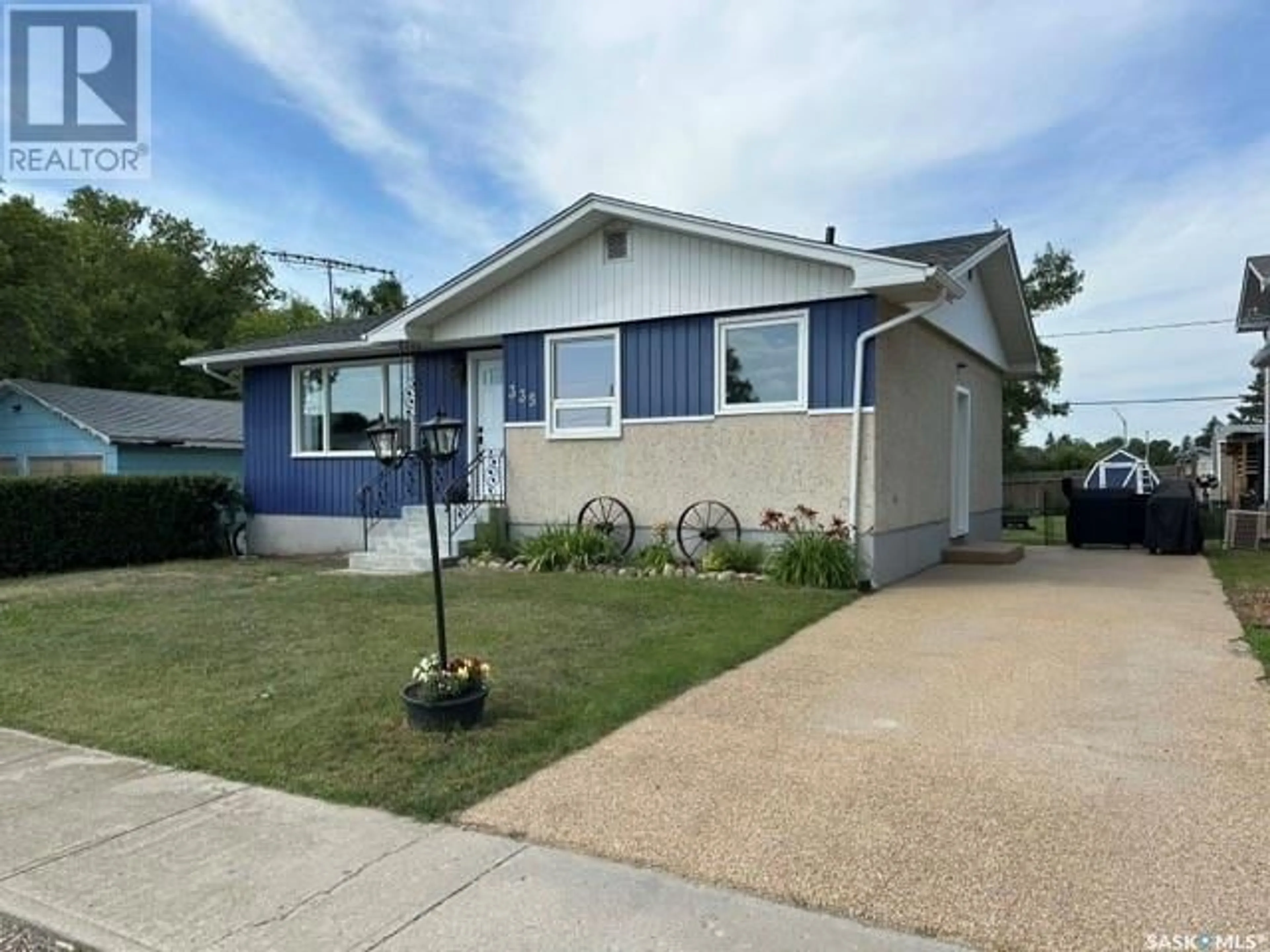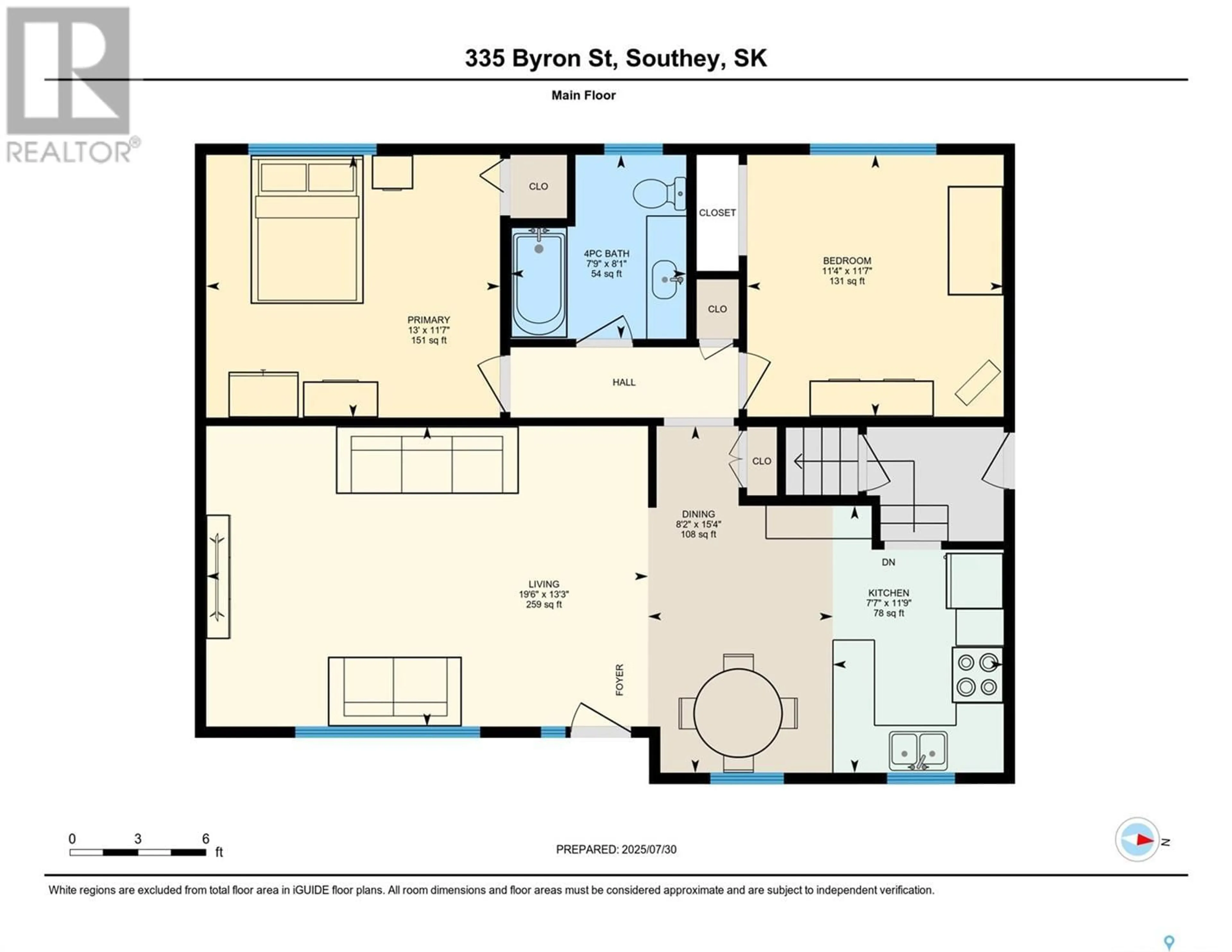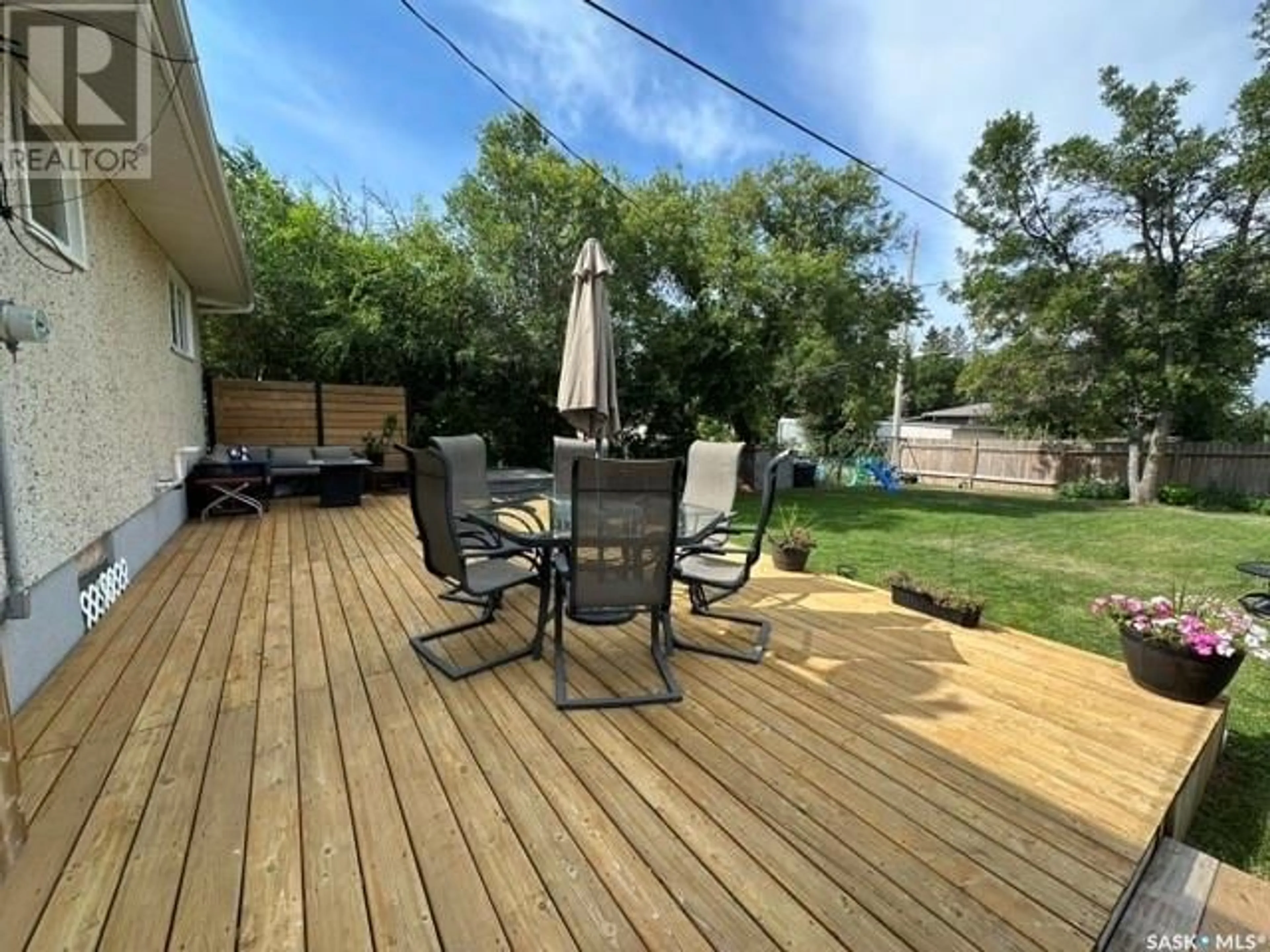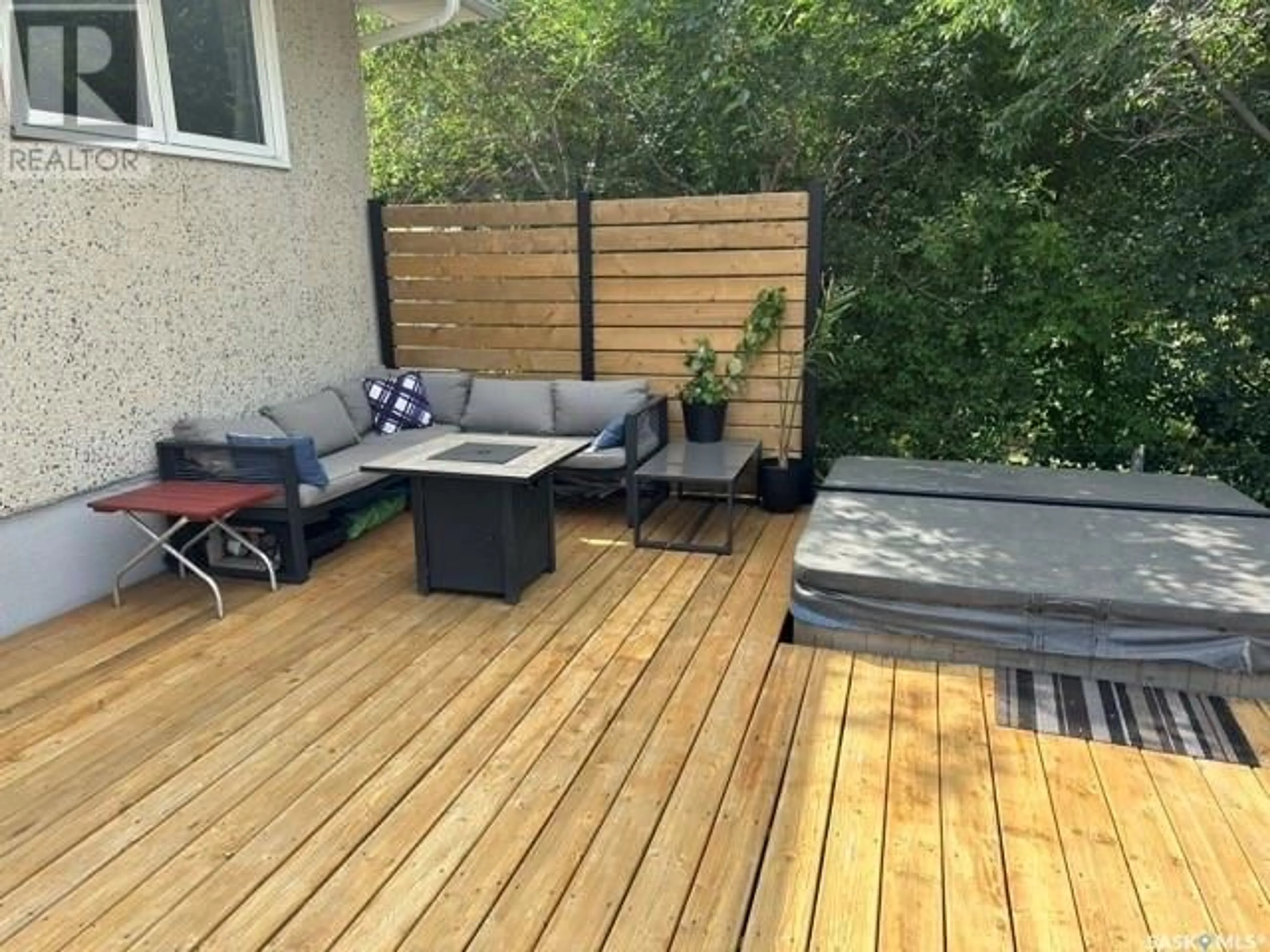335 BYRON STREET, Southey, Saskatchewan S0G4P0
Contact us about this property
Highlights
Estimated valueThis is the price Wahi expects this property to sell for.
The calculation is powered by our Instant Home Value Estimate, which uses current market and property price trends to estimate your home’s value with a 90% accuracy rate.Not available
Price/Sqft$257/sqft
Monthly cost
Open Calculator
Description
Check out this fantastic 972 sqft bungalow located on a quiet street just 3 blocks away from school in the commuters town of Southey is located ½ hour north of Regina and has a growing population of approximately 700 and a rural municipality of another 1500 people. The town features an excellent K – 12 school, a vibrant business sector and has fabulous recreational facilities. Pride of ownership is very evident in this move in ready 2 bedroom up plus 1 down home. The functional kitchen has tons of cabinets and includes fridge, stove and hood fan and overlooks the dining room and living room. Most of the flooring has been replaced on this level. Completing the main floor is a a large primary bedroom, upgraded 4 piece main bathroom and spare bedroom. Basement features large recreation room with wet bar, additional bedroom (requires finishing), 3 piece upgraded bathroom. The utility room has laundry, ample storage, cold room and also comes with deep freeze. This home has gone through numerous upgrades over the last 10 years including new shingles, deck, most PVC windows on the main floor and high efficient furnace. Some of the other conveniences is a large backyard with a huge deck with hot tub. This home is an absolute pleasure to show. For a virtual tour please click on the tour button or view in your browser https://unbranded.youriguide.com/335_byron_st_southey_sk/... As per the Seller’s direction, all offers will be presented on 2025-08-05 at 12:00 PM (id:39198)
Property Details
Interior
Features
Basement Floor
Laundry room
13'10" x 17'Other
19'2" x 12'7"Other
14'11" x 14'3"Bedroom
13'5" x 11'4"Property History
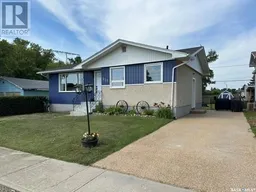 35
35
