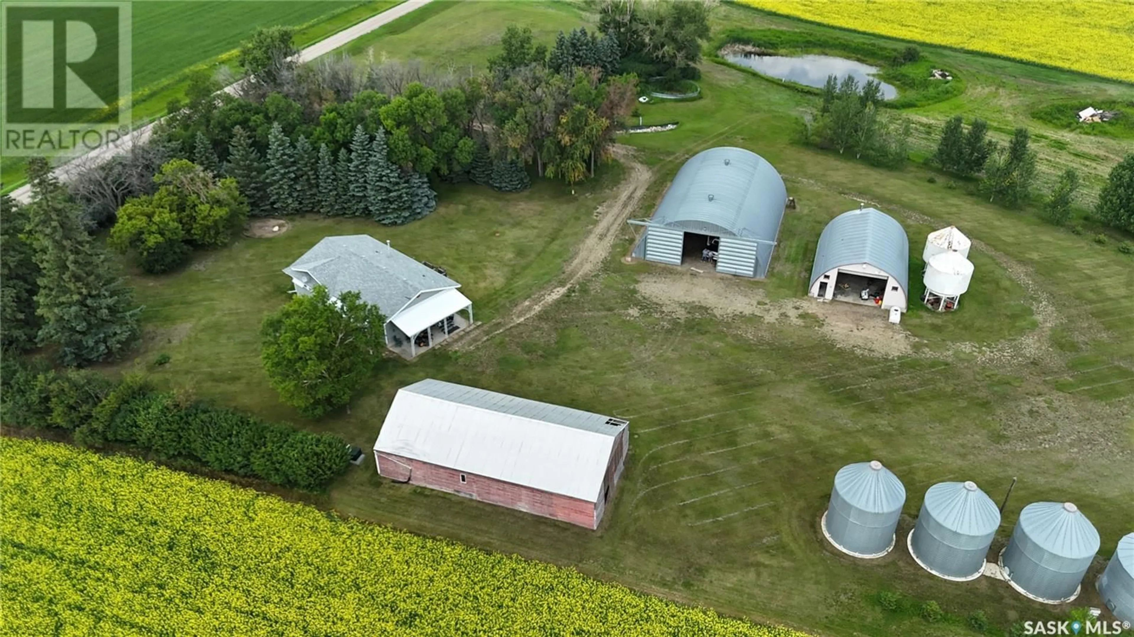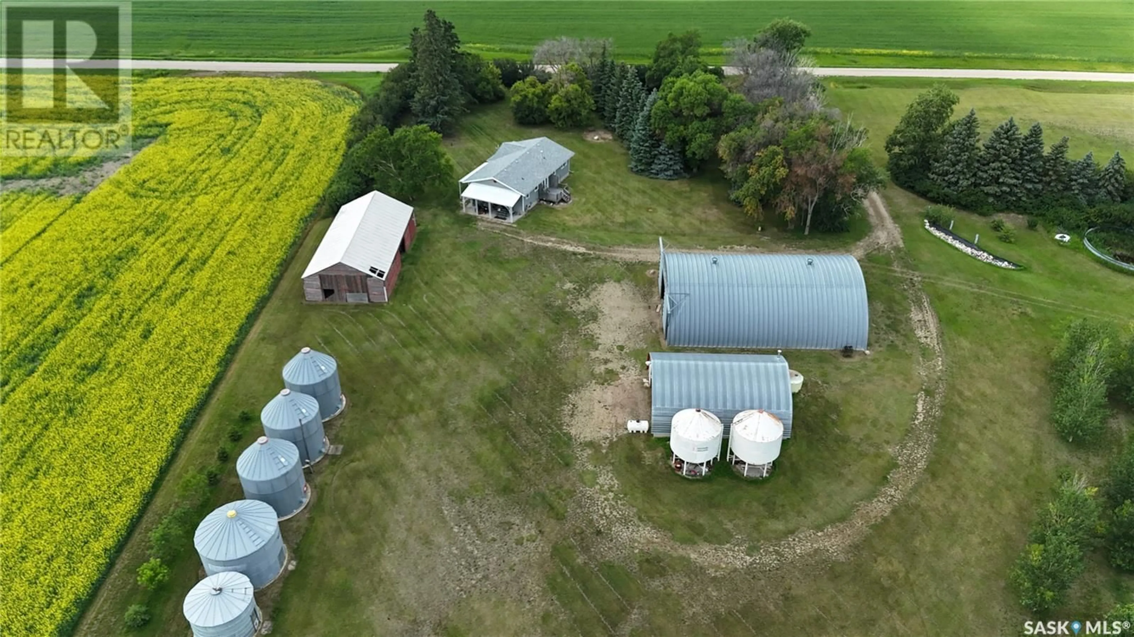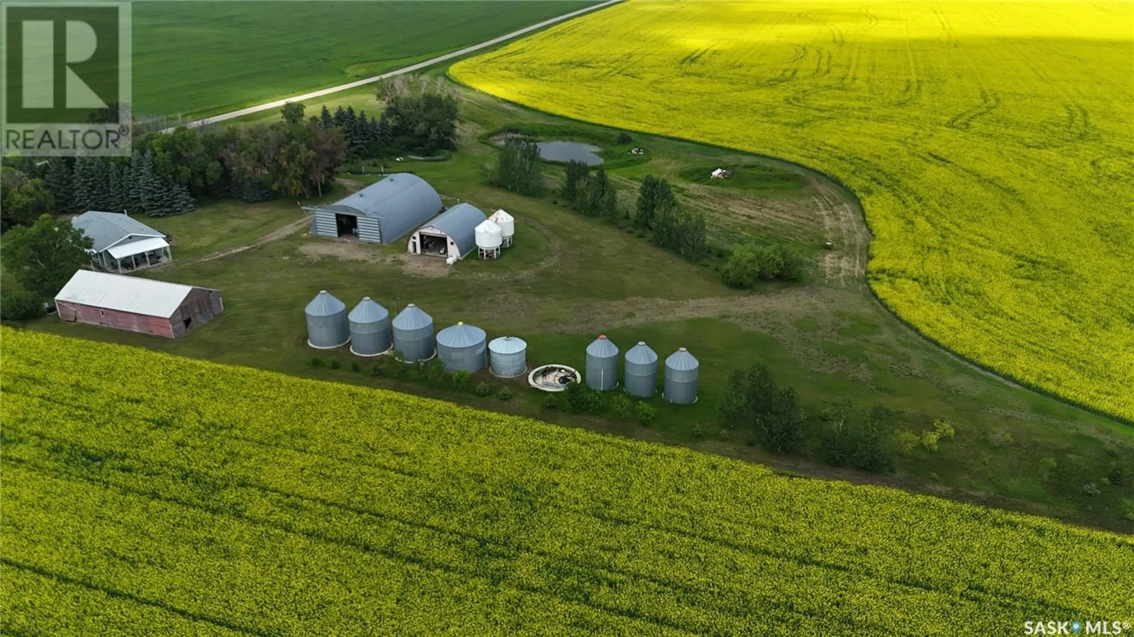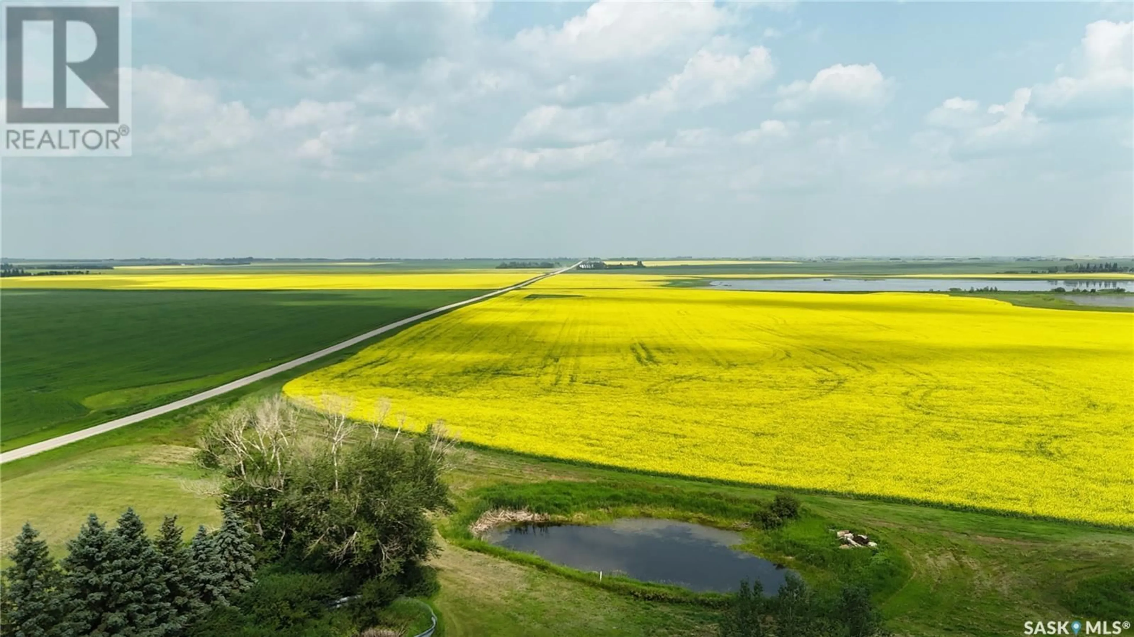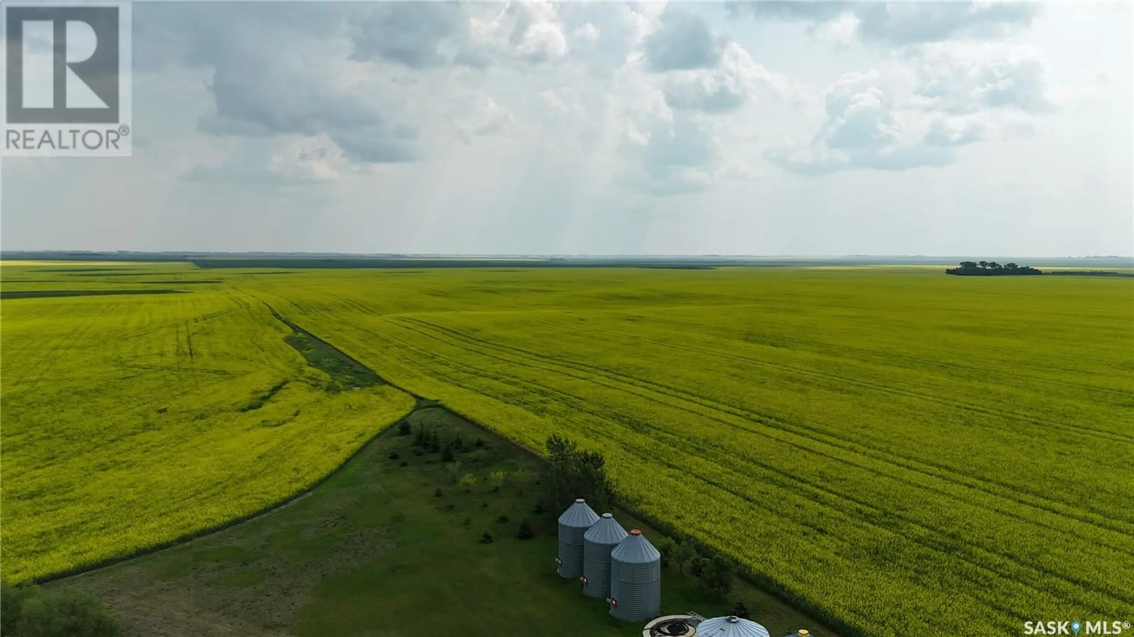KOZAN ACREAGE, Cupar Rm No. 218, Saskatchewan S0G0Y0
Contact us about this property
Highlights
Estimated valueThis is the price Wahi expects this property to sell for.
The calculation is powered by our Instant Home Value Estimate, which uses current market and property price trends to estimate your home’s value with a 90% accuracy rate.Not available
Price/Sqft$289/sqft
Monthly cost
Open Calculator
Description
This well-kept acreage is located in the RM of Cupar and is only 3.5 KM to the town of Cupar. The town of Cupar offers, K to 12 schooling, groceries store, Restaurants, Coop store and gas station, Skating rink, pool and many more amenities. The Acreage features a 1320 sq ft home great for a growing family. When you enter the home, you are greeted with a large porch for storage and mud room. The Kitchen is well laid out with lots of cabinets and prep area. The dining room is large enough to host family gatherings and has direct access through French doors to a new 10x10 deck. The living room is spacious, has a bow window, and direct access to the back yard. There are 3 large bedrooms with the primary having a 3-piece ensuite. The main floor is complete with a 4-piece main bathroom. The basement is undeveloped and just waiting for someone personal touch to develop it into a great family space. There is a large 50x80 Steel Quonset with cement pad to work on, power and lights. The heated 32x40 insulated workshop with large overhead door is a handy man's dream. The large yard is well treed, with private sitting areas, fire pits and great place to relax. There is an older larger shed that needs some work but works for storage and there are several grain bins in the yard. This may be your future home come check it out. (id:39198)
Property Details
Interior
Features
Main level Floor
Living room
21.7 x 13Kitchen
13.7 x 9Dining room
13.7 x 94pc Bathroom
7.7 x 7.6Property History
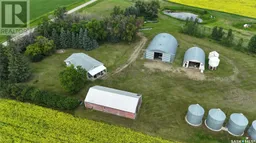 50
50
