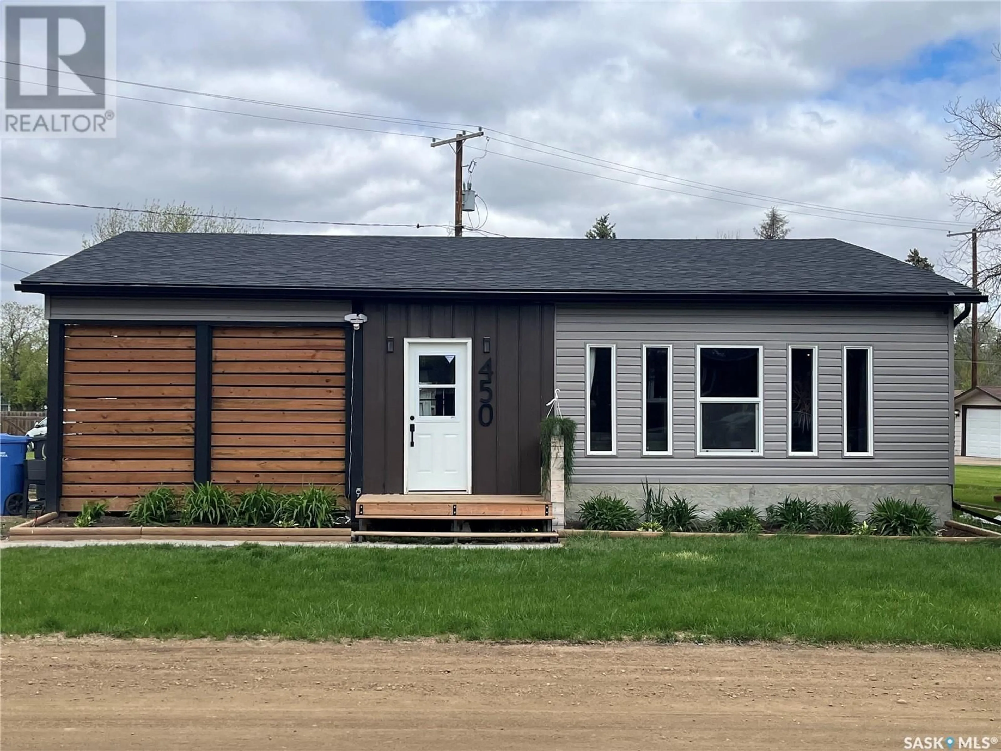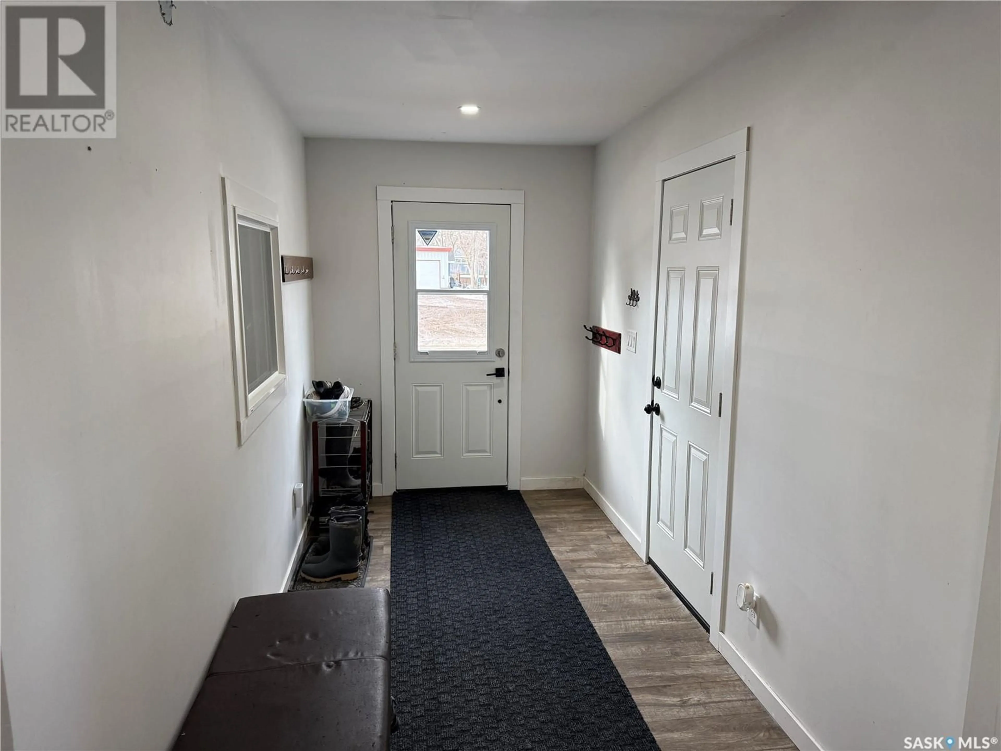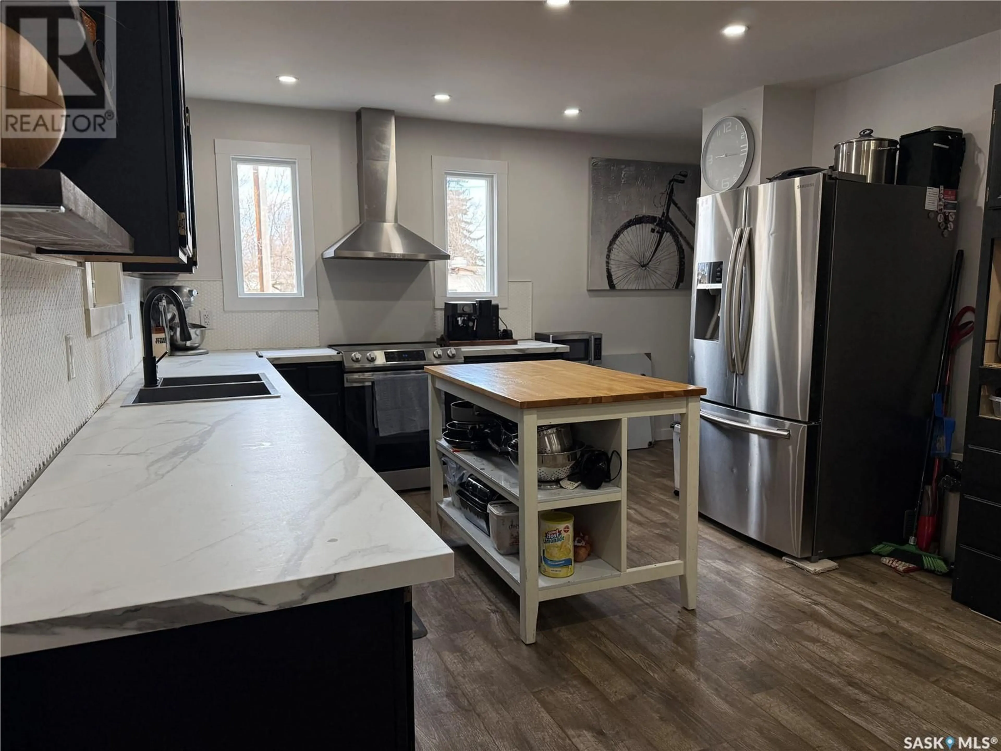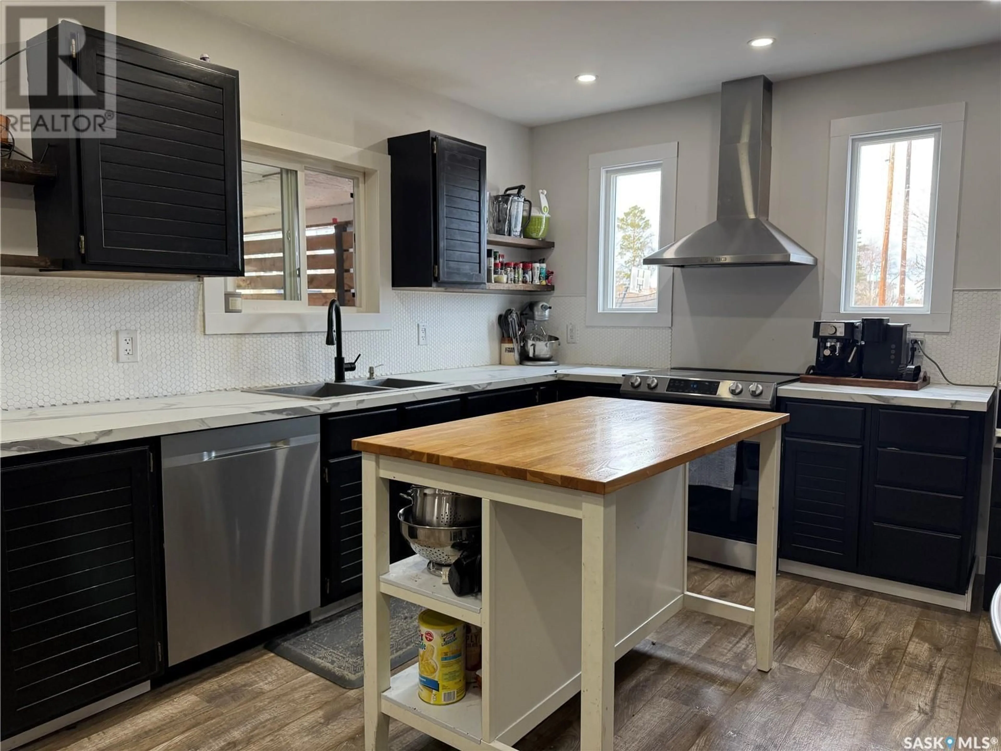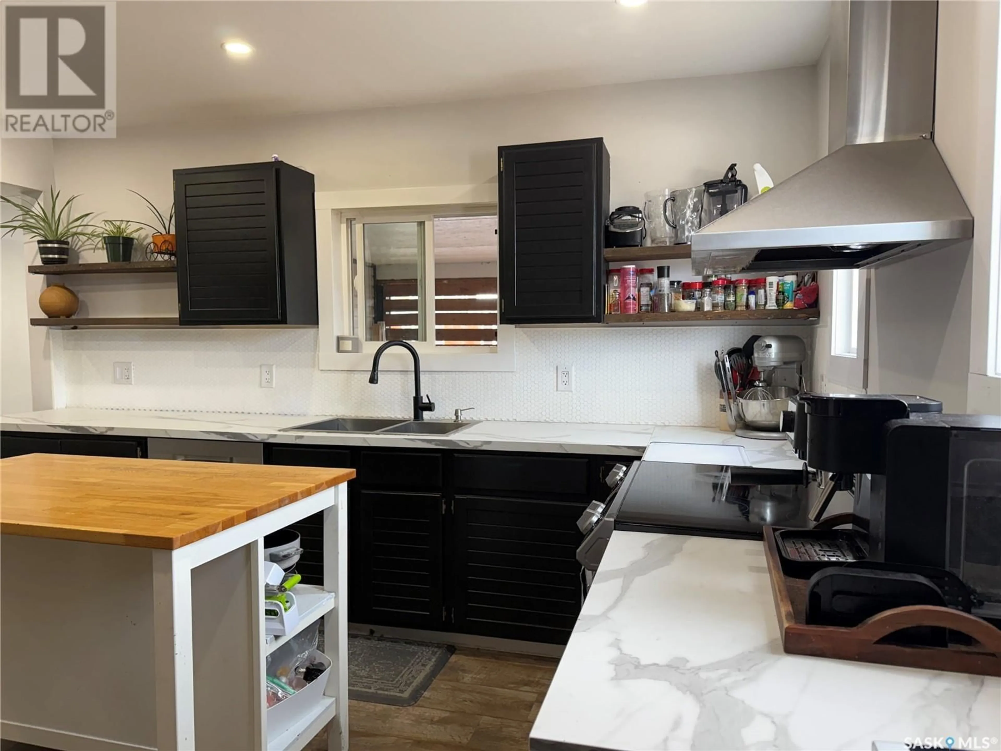450 6TH STREET, Craik, Saskatchewan S0G0V0
Contact us about this property
Highlights
Estimated valueThis is the price Wahi expects this property to sell for.
The calculation is powered by our Instant Home Value Estimate, which uses current market and property price trends to estimate your home’s value with a 90% accuracy rate.Not available
Price/Sqft$144/sqft
Monthly cost
Open Calculator
Description
5-Bedroom Home in Craik – Move-In Ready! Welcome to this updated 1,237 sq. ft. family home located in Craik. Featuring 5 bedrooms (3up/2down) and 2 updated bathrooms, this property is perfect for growing families or those needing extra space. Step into a stylish interior with modern colors, vinyl flooring, and updated appliances—all included. Enjoy year-round comfort with an updated high-efficiency furnace and plenty of natural light from the updated double-pane windows. Living room is spacious for those family tv nights or for entertaining. Electric wall fireplace included. The 3-season sunroom and newer back deck provide the perfect spots to relax or entertain. Numerous upgrades completed between 2021-2025 include: framing (upstairs & downstairs), insulation & vapor barrier, double-pane windows, electrical and panel, shingles, HE furnace, 4 egress windows in the basement with window wells, vinyl siding, sod and perennials, 3 season sunroom & back deck, vinyl flooring, drywall & paint, interior doors replaced, 3-piece bathroom added in the basement. This move-in ready home blends comfort, modern updates, and space—all in a peaceful neighborhood. Don’t miss your chance to make it yours! (id:39198)
Property Details
Interior
Features
Main level Floor
Foyer
6.3' x 12.1'Kitchen/Dining room
11.1' x 29.5'Primary Bedroom
9.8' x 14.6'Living room
12.0' x 19.3'Property History
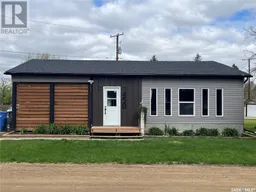 36
36
