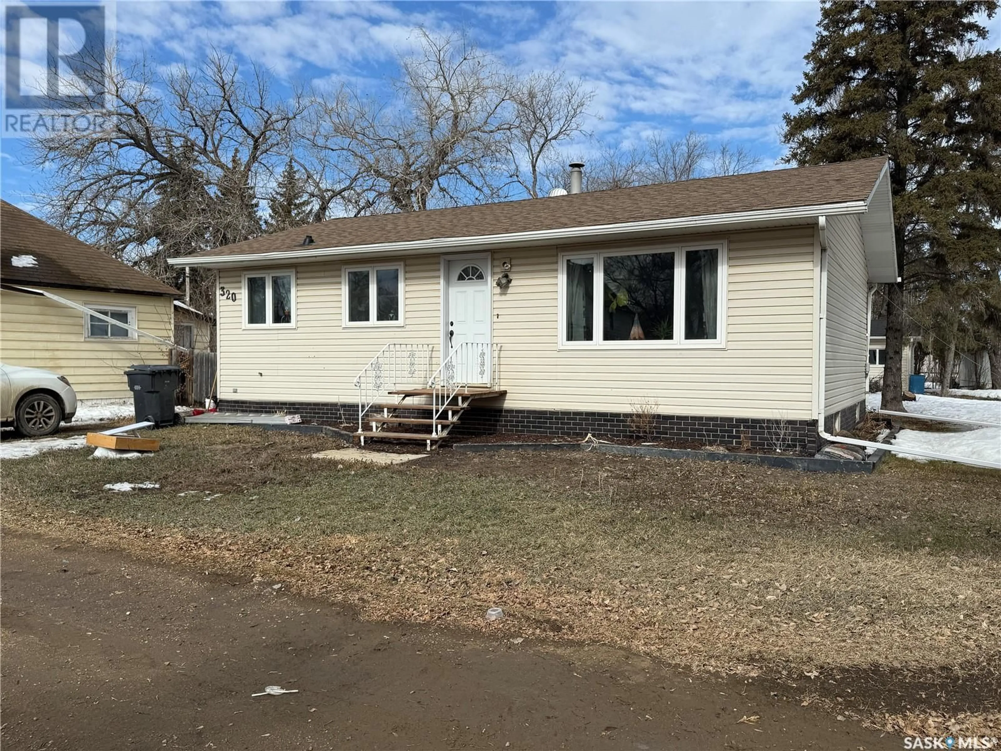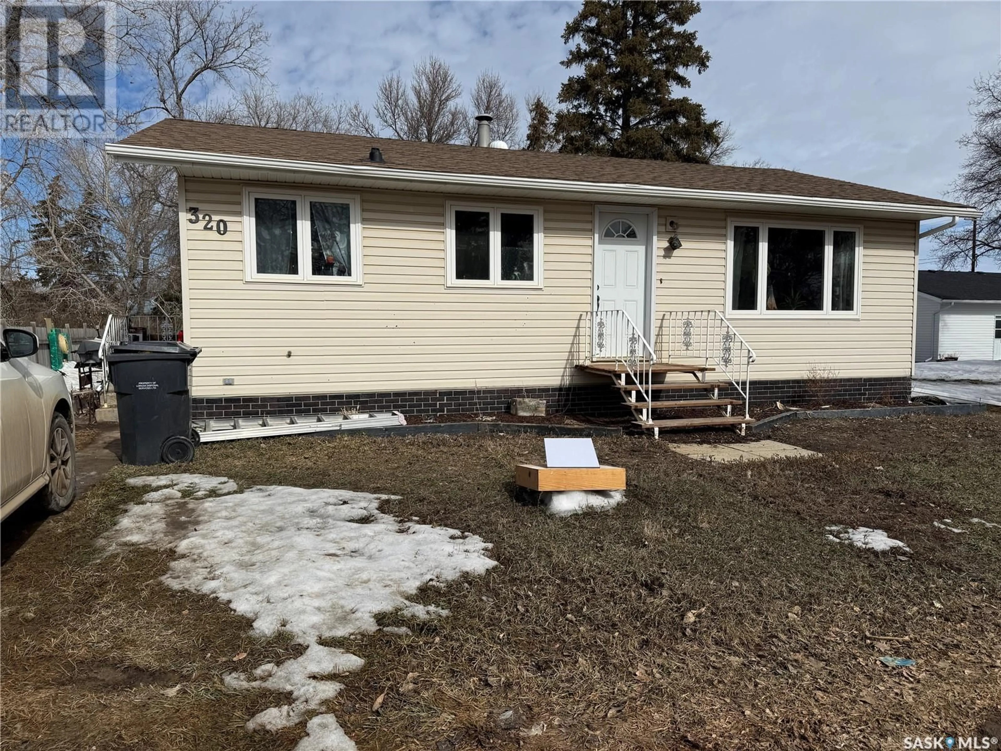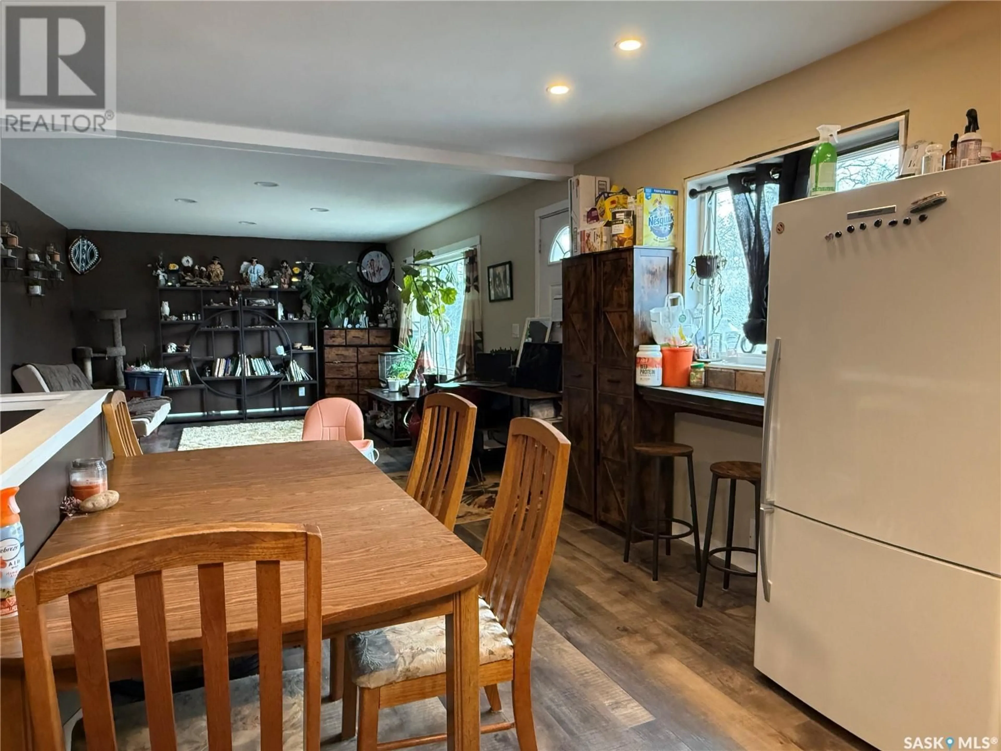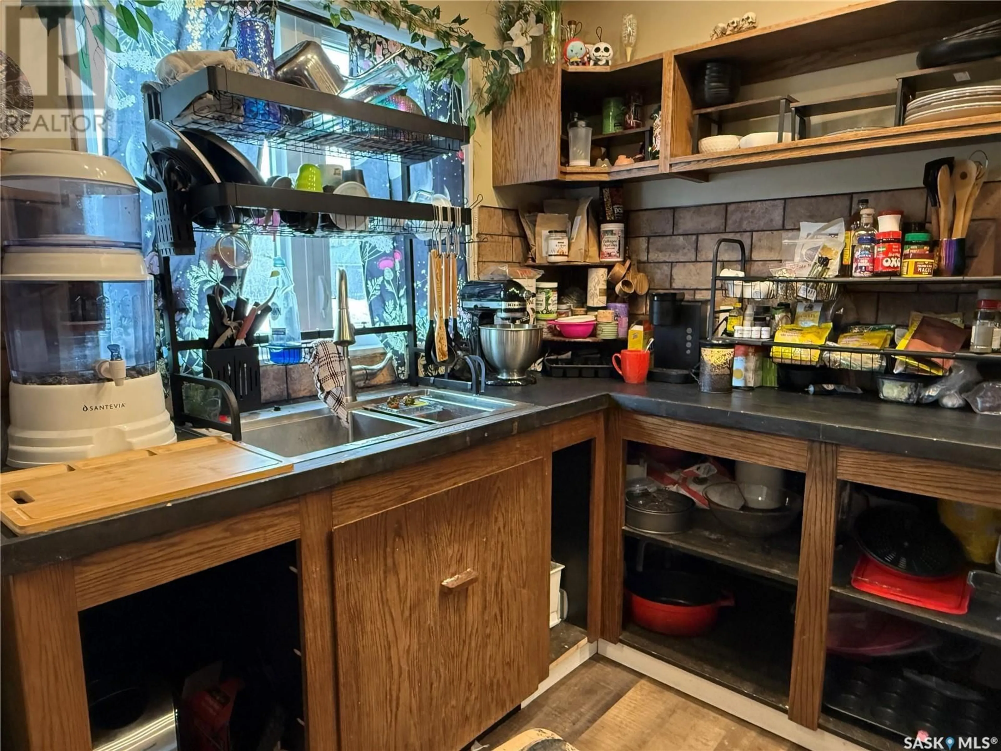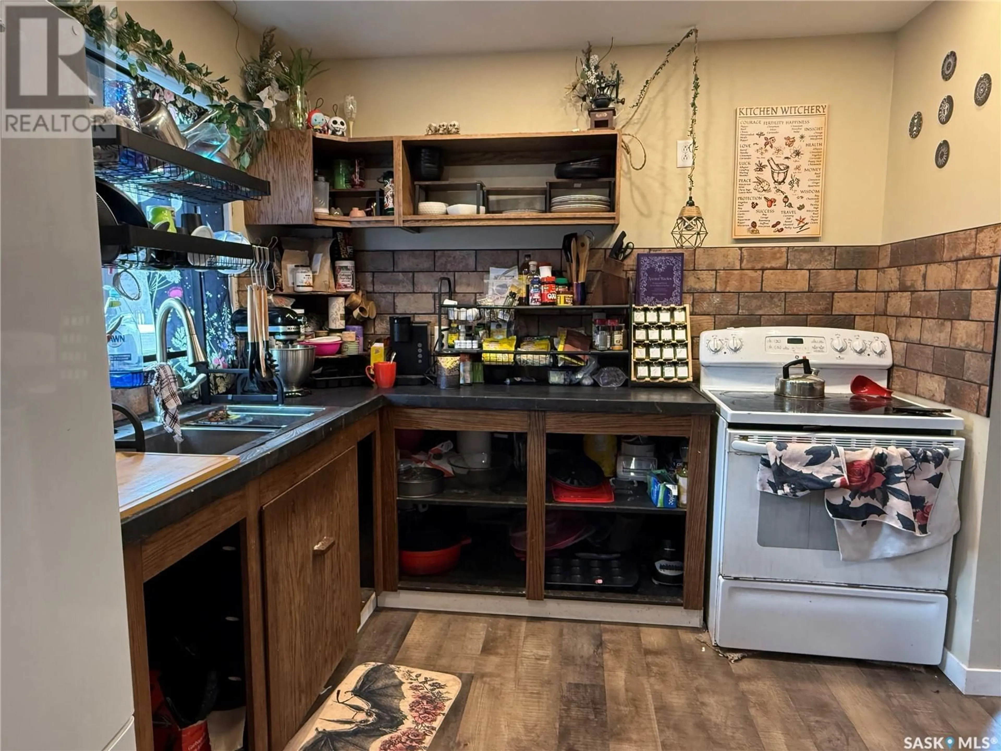320 2ND STREET, Craik, Saskatchewan S0G0V0
Contact us about this property
Highlights
Estimated valueThis is the price Wahi expects this property to sell for.
The calculation is powered by our Instant Home Value Estimate, which uses current market and property price trends to estimate your home’s value with a 90% accuracy rate.Not available
Price/Sqft$160/sqft
Monthly cost
Open Calculator
Description
936 SQ/ft 3-Bedroom Bungalow located in the quiet town of Craik has a spacious yard for outdoor entertainment and a single detached, insulated garage. Home features an open-concept layout perfect for family gatherings and entertaining. Home has had some modern updates, and offers comfort, functionality, and a touch of charm. Step inside to find vinyl-click flooring throughout and an abundance of natural light from updated windows. The mudroom off the side entrance features built-in seating with hidden storage making it both practical and stylish. The eat-in kitchen includes a breakfast bar at a window, perfect for morning coffee or casual dining. With two bedrooms upstairs and one downstairs (window not proper egress size), there’s space for family, guests, or a home office. The home includes a 4pc and a convenient 3pc bathroom downstairs. Spacious living room with large front window that faces the street. Basement is the perfect size to have a family room, playroom and/or home gym as well as the laundry area. There is room for storage in the utility room. All appliances are included. Currently tenant-occupied, this home presents a great opportunity for investors or future homeowners alike. Some updates over the years: flooring, windows, LED lighting in kitchen/living room, vinyl siding. (id:39198)
Property Details
Interior
Features
Main level Floor
Living room
12.11' x 15.9'Bedroom
8.11' x 11.11'Kitchen/Dining room
9.6' x 15.5'Bedroom
8.11' x 11.11'Property History
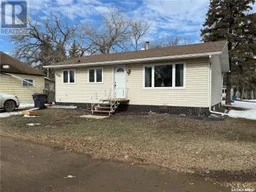 26
26
