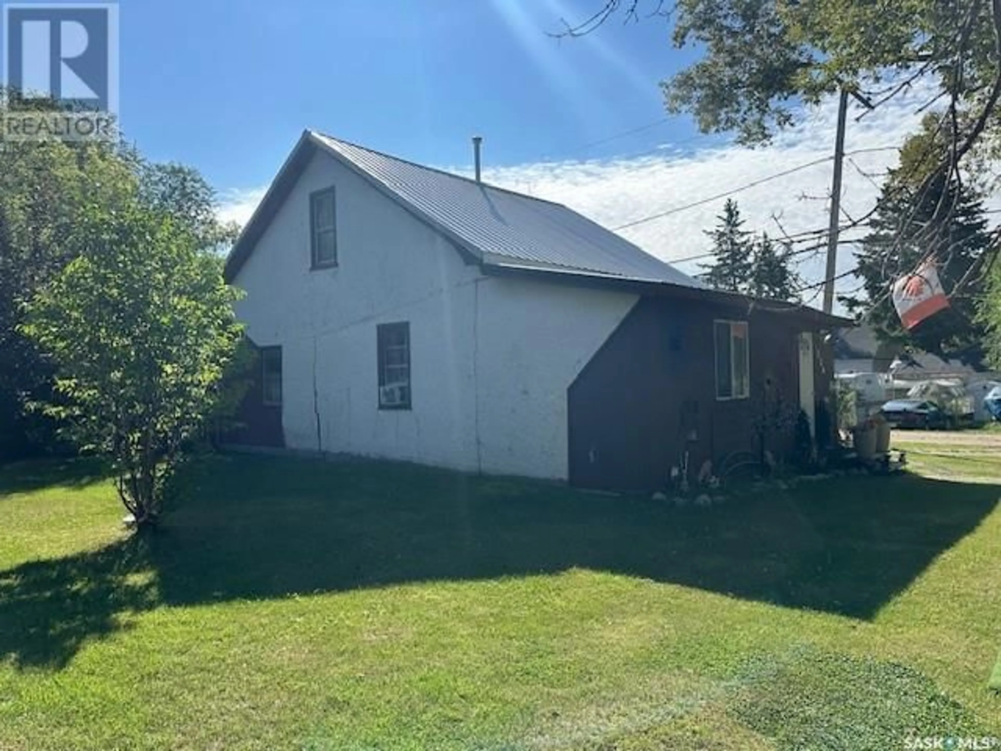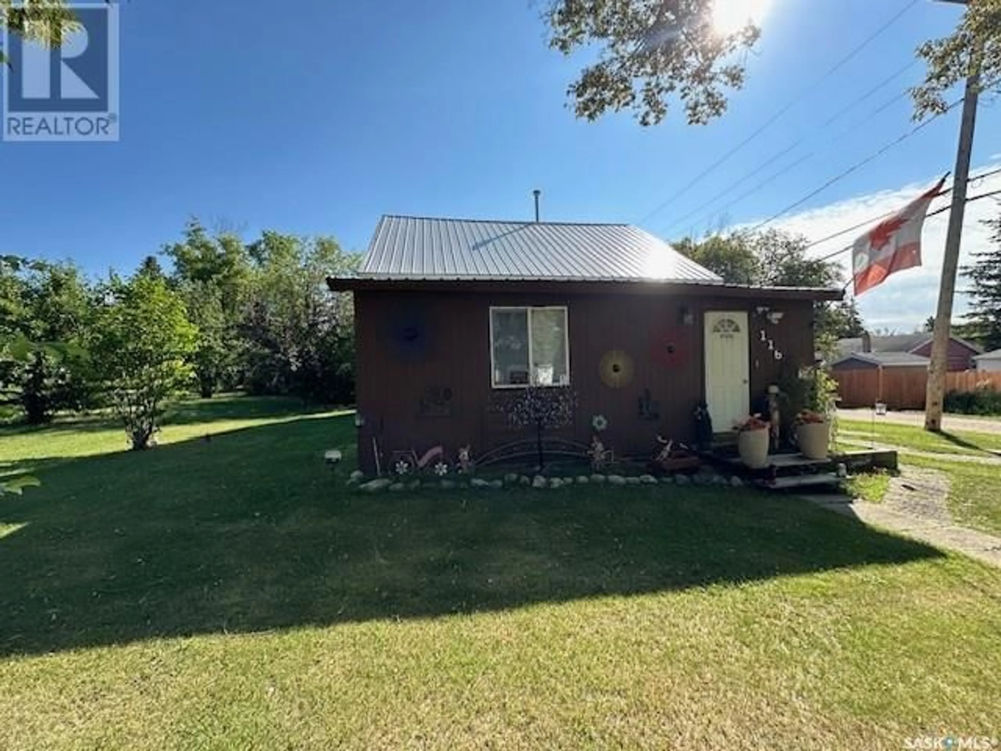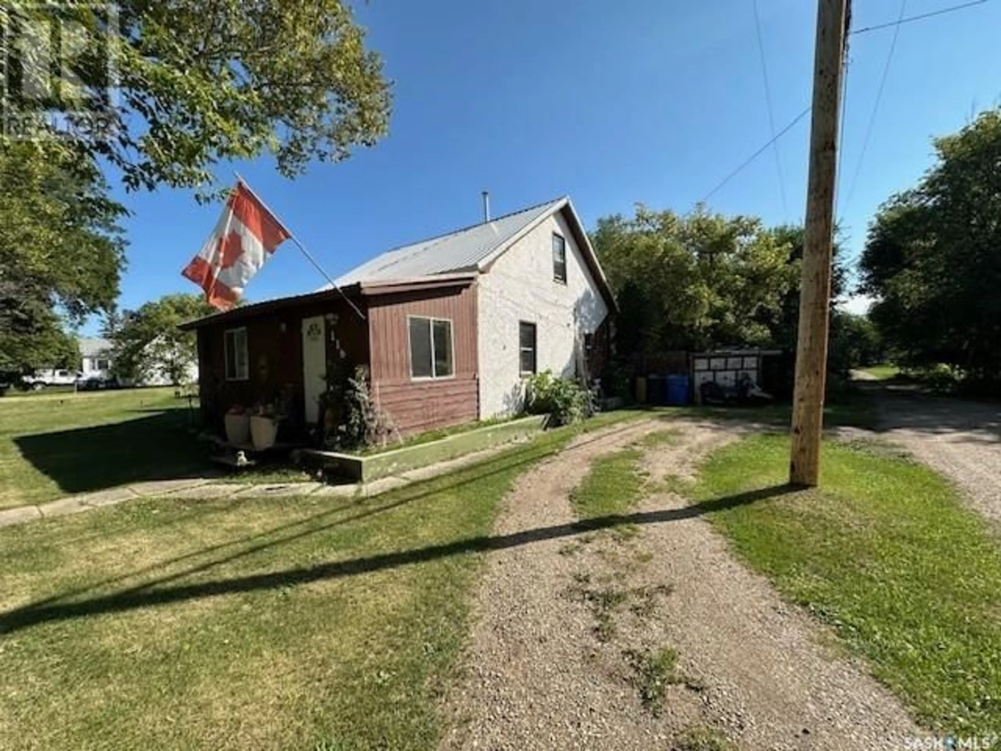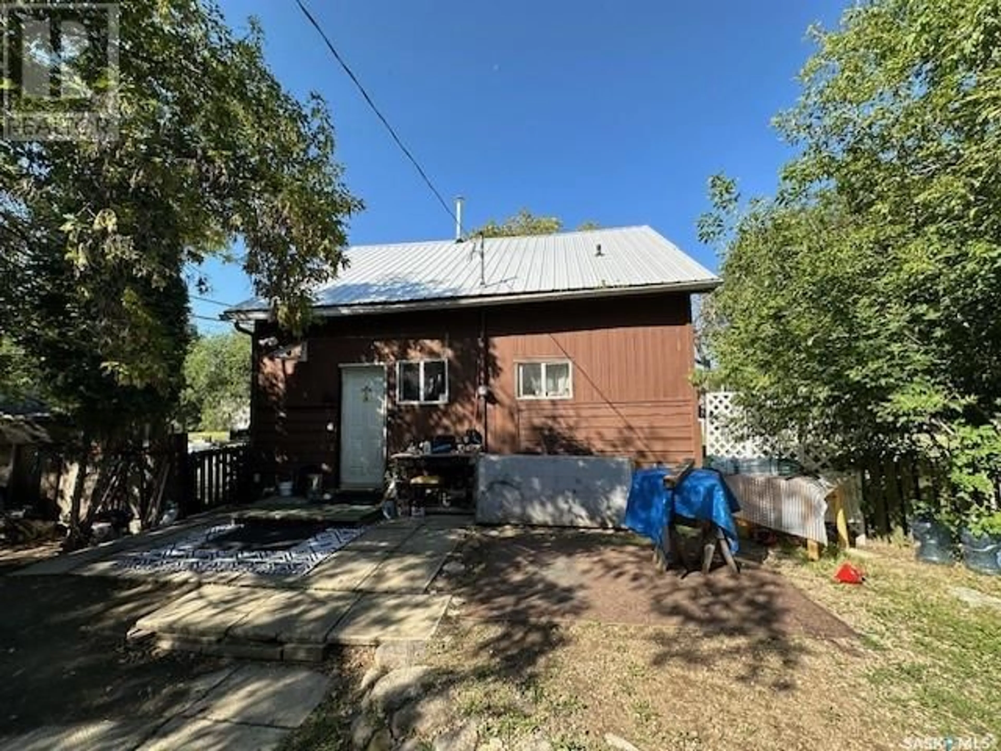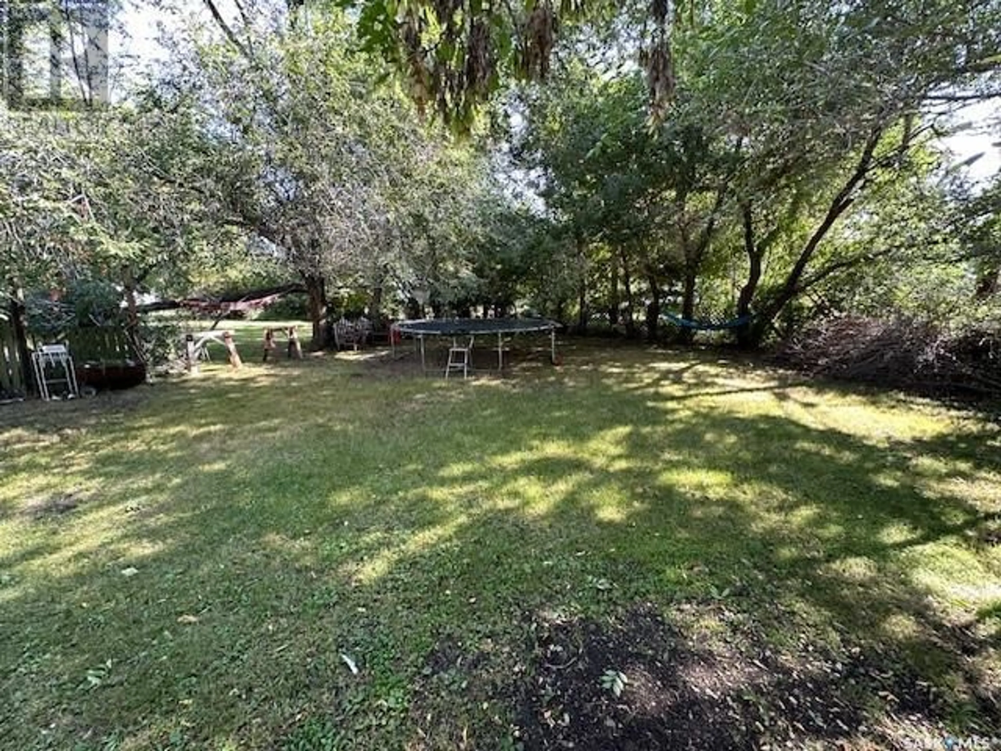116 CARMENT AVENUE, Kamsack, Saskatchewan S0A1S0
Contact us about this property
Highlights
Estimated valueThis is the price Wahi expects this property to sell for.
The calculation is powered by our Instant Home Value Estimate, which uses current market and property price trends to estimate your home’s value with a 90% accuracy rate.Not available
Price/Sqft$53/sqft
Monthly cost
Open Calculator
Description
If you are looking for a rental property or a family home that requires a little elbow grease, check out this affordable, 1176 square foot, one and a half storey home located on a huge double lot. The house features 2 large bedrooms on the upper level and another bedroom on the main floor. There is a dedicated kitchen, living room, and a separate den area for extra room with a porch attached for front entry. There is a full 4-piece bathroom on this level, and all the appliances are included. The lower level is unfinished, with a deep crawl space and enough room for the laundry appliances. The floors are all hardwood and linoleum. The backyard is fenced and includes a garden shed, gazebo, and fire pit. The lot is well treed and sheltered. (id:39198)
Property Details
Interior
Features
Second level Floor
Bedroom
15 x 10Bedroom
14 x 9.5Property History
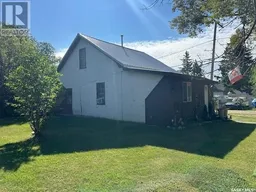 13
13