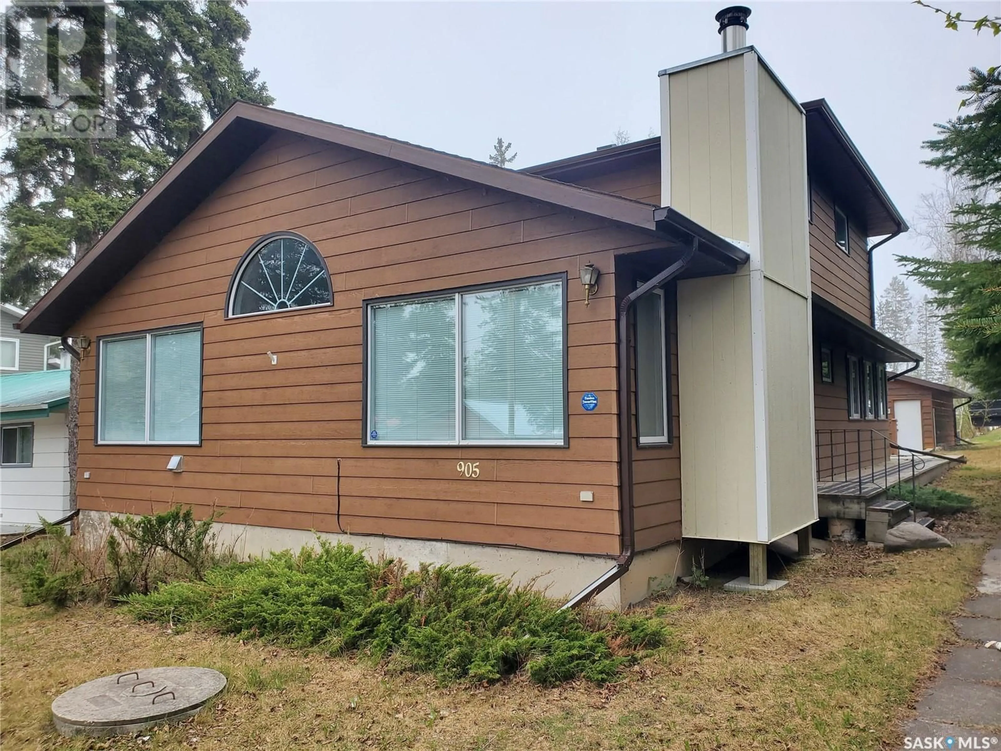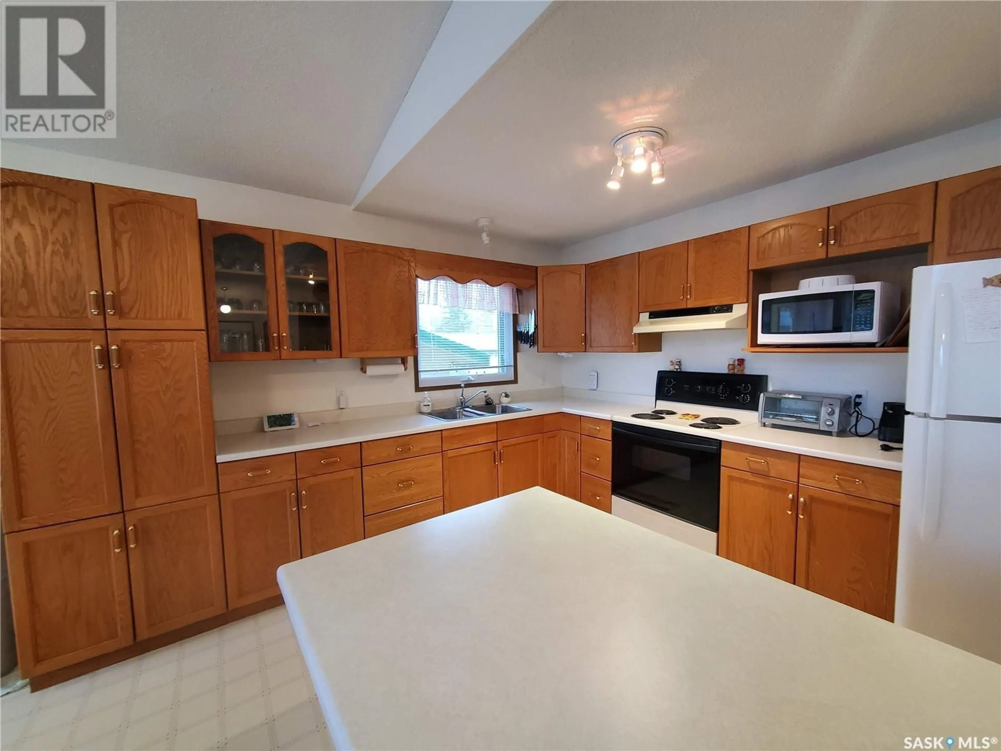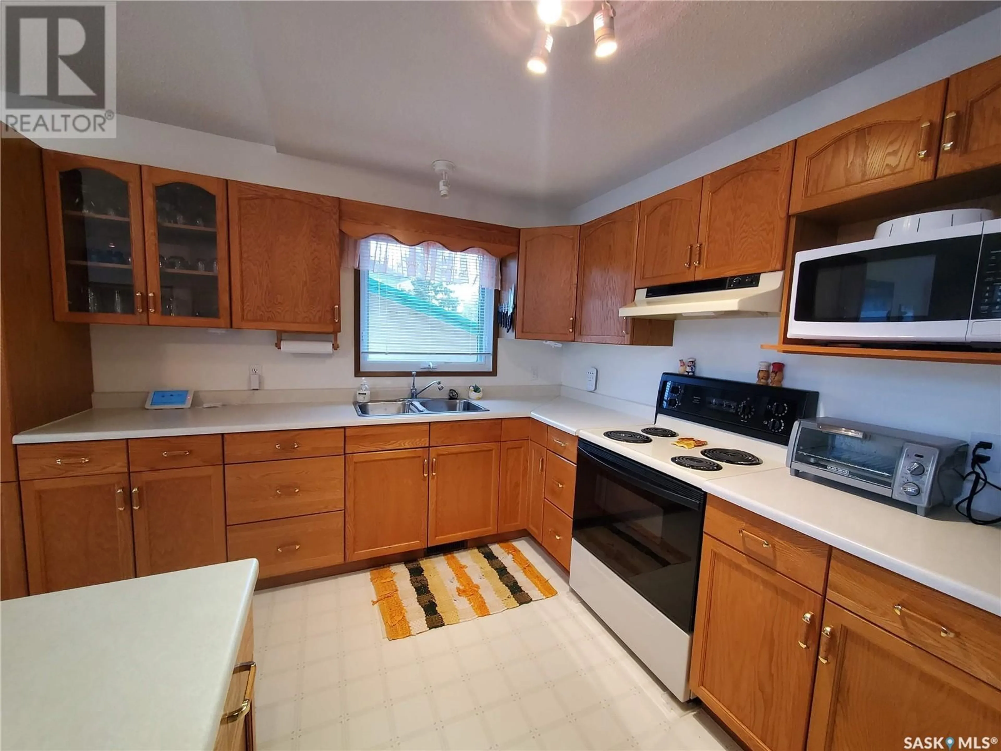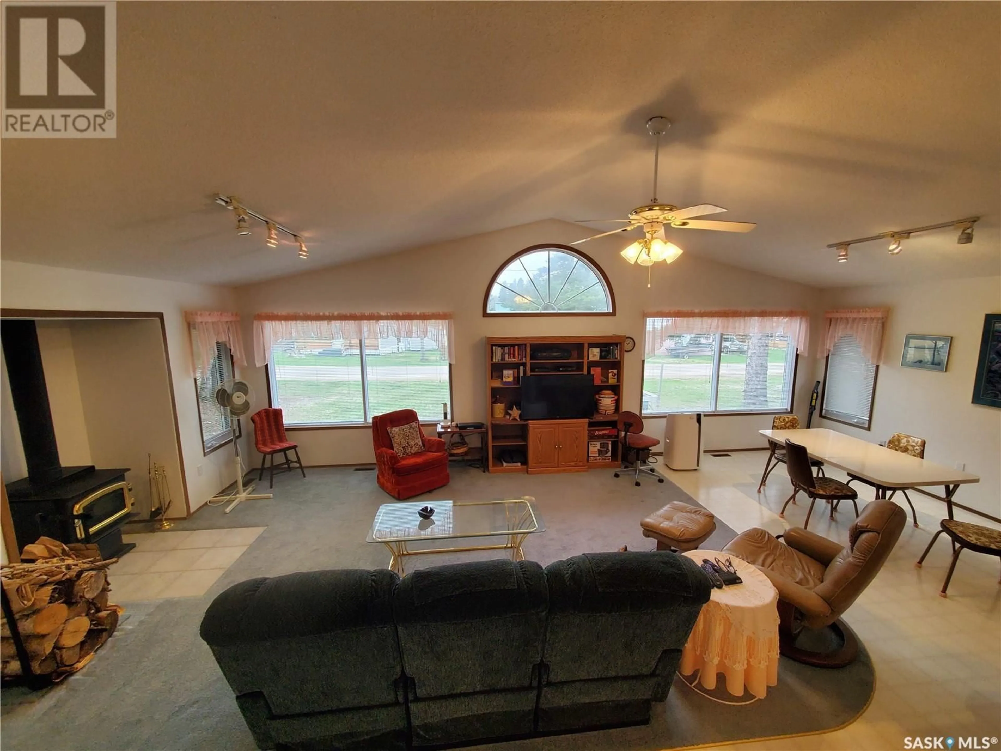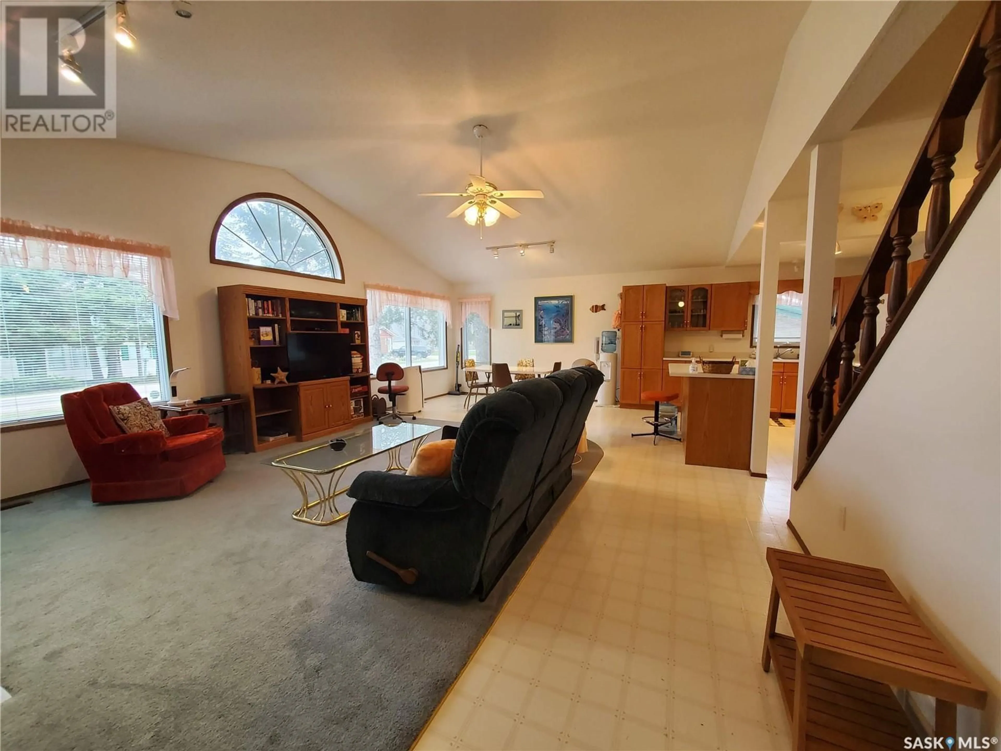905 TOGO AVENUE, Kamsack, Saskatchewan S0A1S0
Contact us about this property
Highlights
Estimated ValueThis is the price Wahi expects this property to sell for.
The calculation is powered by our Instant Home Value Estimate, which uses current market and property price trends to estimate your home’s value with a 90% accuracy rate.Not available
Price/Sqft$178/sqft
Est. Mortgage$1,997/mo
Tax Amount (2024)$1,745/yr
Days On Market13 days
Description
METICULOUSLY MAINTAINED YEAR-ROUND LAKE HOUSE – TURNKEY & FULLY EQUIPPED! Kamsack Subdivision, Madge Lake . This spacious and impeccably cared-for year-round cottage at Duck Mountain Provincial Park is the complete package! Whether you’re searching for a family getaway or a full-time home at the lake, this property checks all the boxes—and more. Featuring four bedrooms (one on the main floor, three upstairs) and two bathrooms, this move-in-ready home offers a bright and open concept living space with vaulted ceilings, a cozy wood-burning fireplace, and plenty of room for entertaining. The kitchen, dining area, and living room flow beautifully together, creating a warm and welcoming atmosphere. What truly sets this property apart is its turnkey convenience. Included in the sale are all furnishings, a fully stocked kitchen, deep freezer, TV, a 14' fiberglass boat and trailer, aluminum boat dock (valued at $2000), kayak, fishing gear, life jackets, propane BBQ, and so much more! Recent updates include: New generator with subpanel, new fridge, freezer, and washing machine, new air conditioner and window blinds, new eavestroughs with gutter guards, freshly stained double car garage, new chimney for the wood fireplace. This is a rare opportunity to own a turnkey, low-maintenance four-season lake home that’s ready for immediate enjoyment. Just show up and start making memories! (id:39198)
Property Details
Interior
Features
Main level Floor
Living room
27 x 13Kitchen
15 x 11Bedroom
9.9 x 12Other
6.5 x 11.5Property History
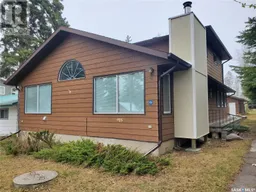 23
23
