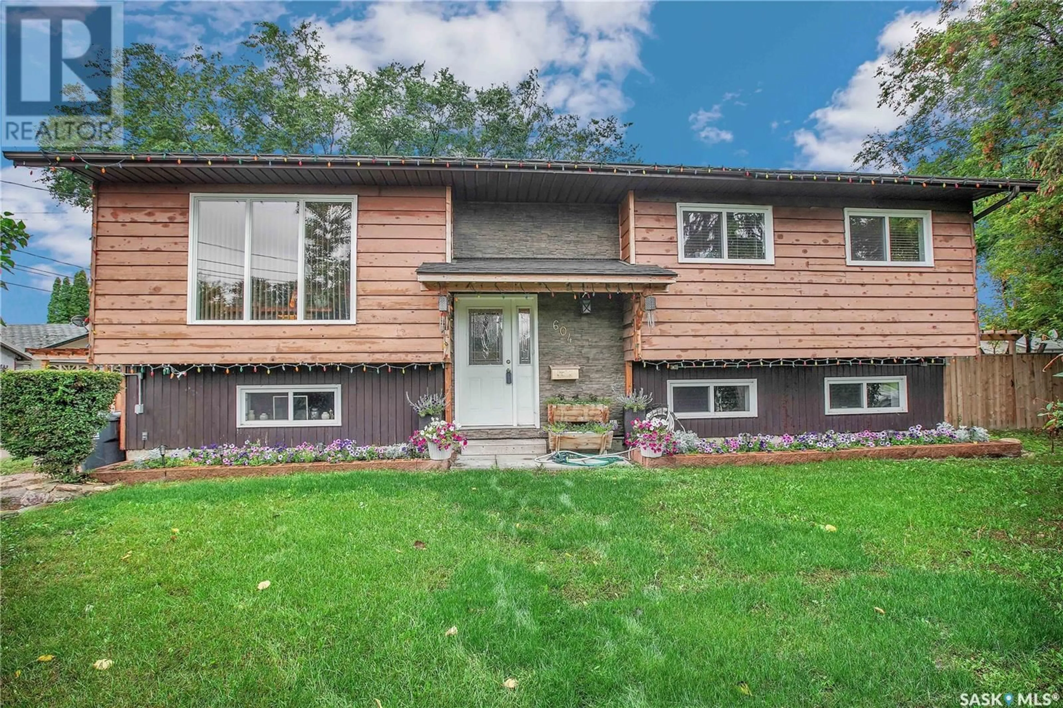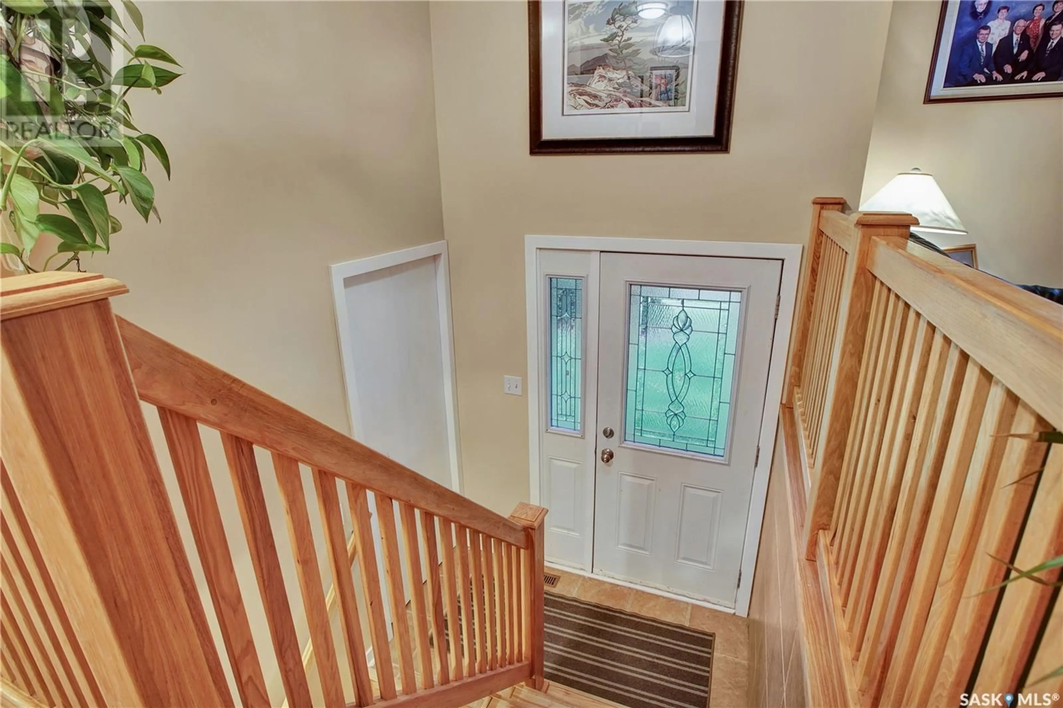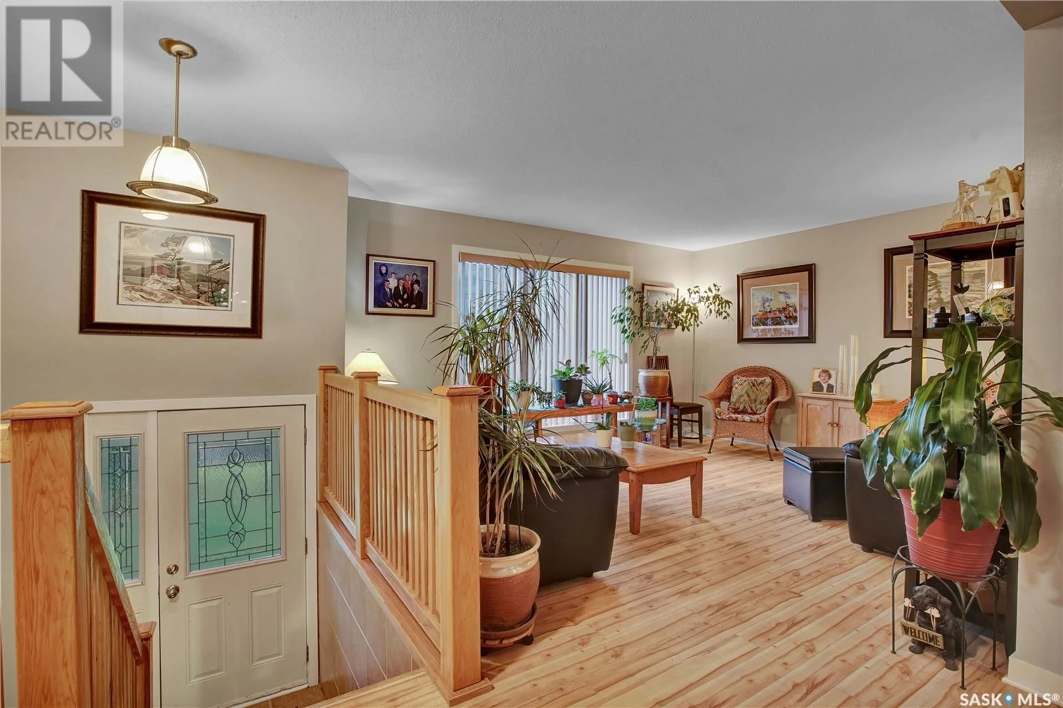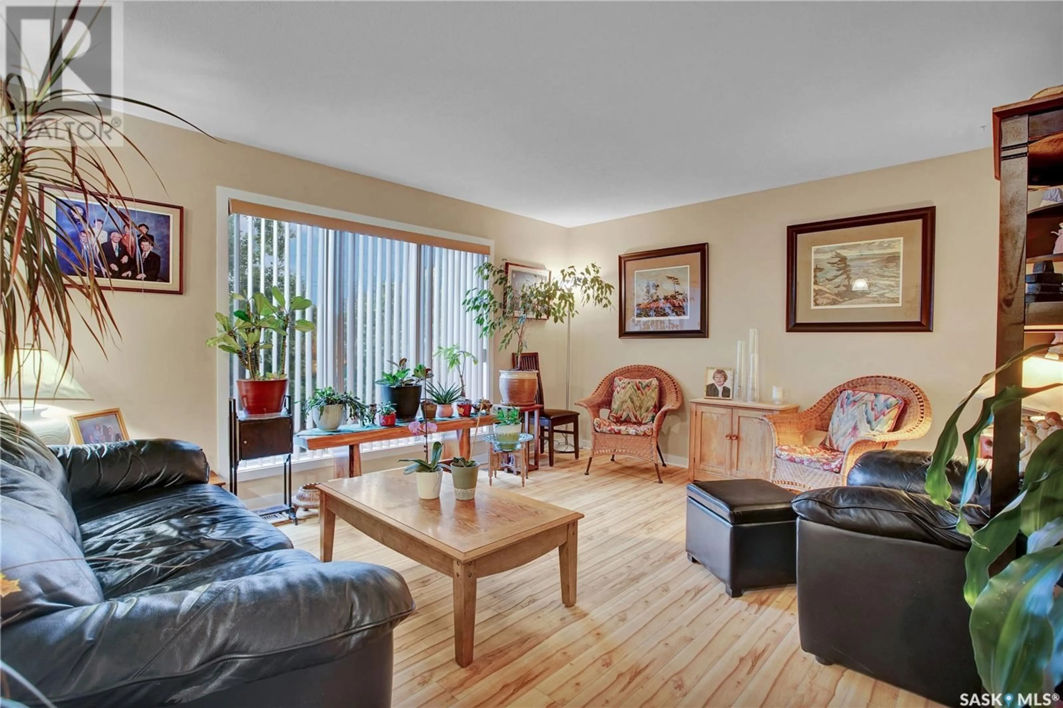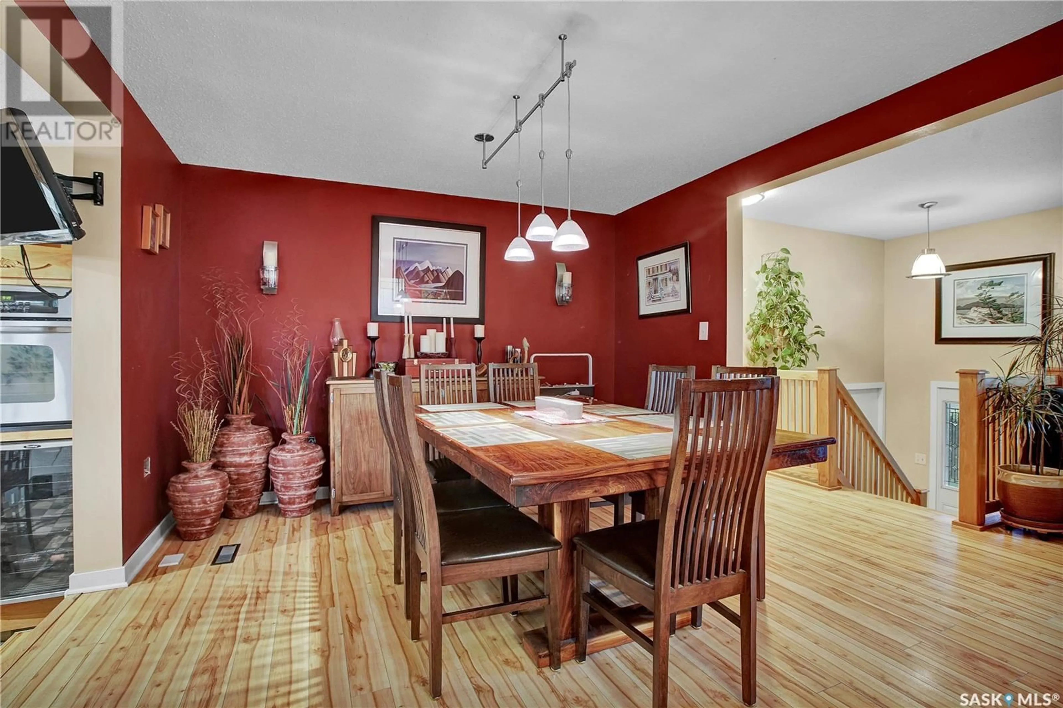S - 604 5TH AVENUE, Warman, Saskatchewan S0K4S0
Contact us about this property
Highlights
Estimated ValueThis is the price Wahi expects this property to sell for.
The calculation is powered by our Instant Home Value Estimate, which uses current market and property price trends to estimate your home’s value with a 90% accuracy rate.Not available
Price/Sqft$272/sqft
Est. Mortgage$1,674/mo
Tax Amount (2024)$3,888/yr
Days On Market2 days
Description
Nestled on a mature 60x172 tree-filled lot, this 1987-built 5-bedroom, 2-bathroom family home offers the cozy feel of a cabin in the woods surrounded by towering trees and featuring durable cedar siding. Inside, the home has underwent an extensive renovation in 2008, including a large addition that truly enhances the space. The kitchen is a standout, with its expansive island, built-in oven, bar fridge, and a Genair gas range with hood fan. There is ample cabinetry, topped by windows that flood the space with natural light, making this kitchen both functional and inviting. The main floor also features a spacious back entryway/mudroom that opens onto a large deck, perfect for entertaining or relaxing while enjoying the HUGE backyard. Back inside, you’ll find three comfortable bedrooms and a 5-piece bathroom, complete with a shower and a soaker tub. The basement of this home offers even more space and functionality, with large bi-level windows that fill the area with light. A comfortable family room and games area provide space to unwind (pool table is included) while two additional bedrooms, a renovated 3-piece bathroom, and abundant storage cater to your every need. Plus, with direct entry from the backyard, there’s a convenient spot for storing backpacks or hockey gear. (id:39198)
Property Details
Interior
Features
Basement Floor
Bedroom
9-3 x 10-103pc Bathroom
Family room
15 x 22Bedroom
Property History
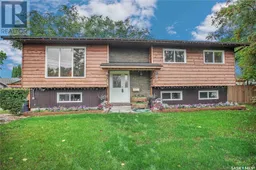 37
37
