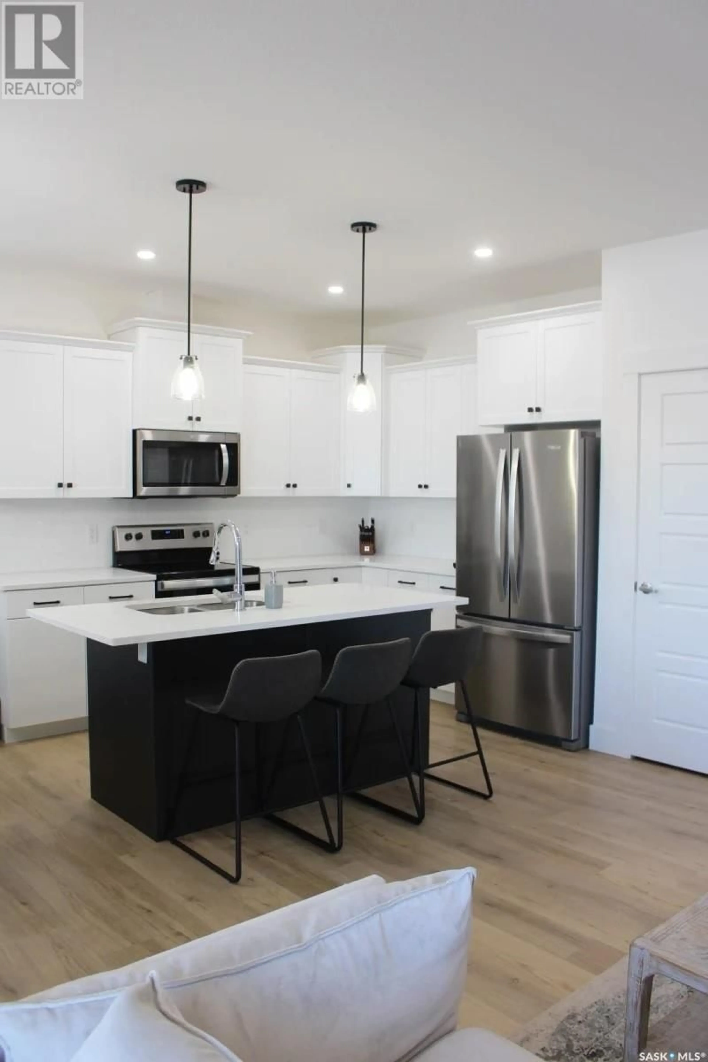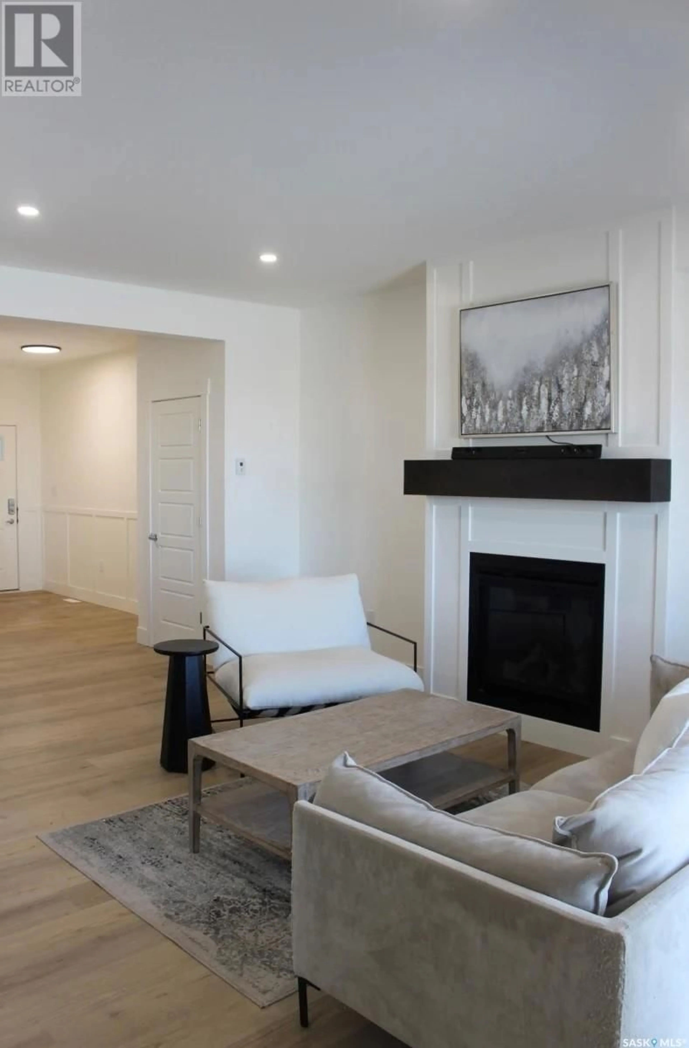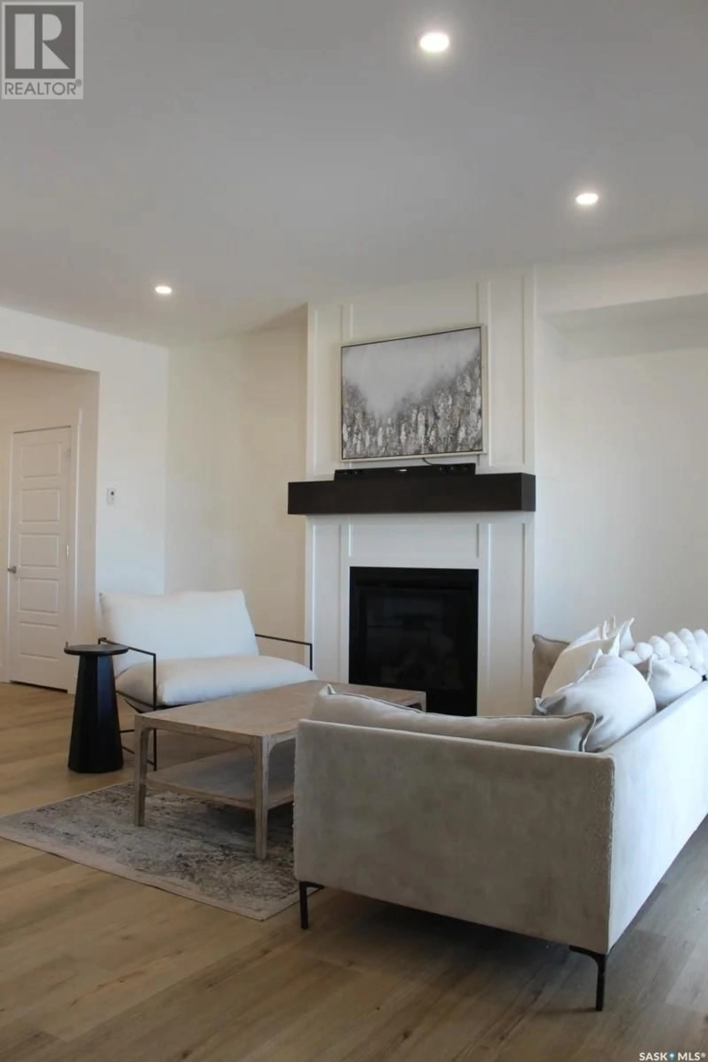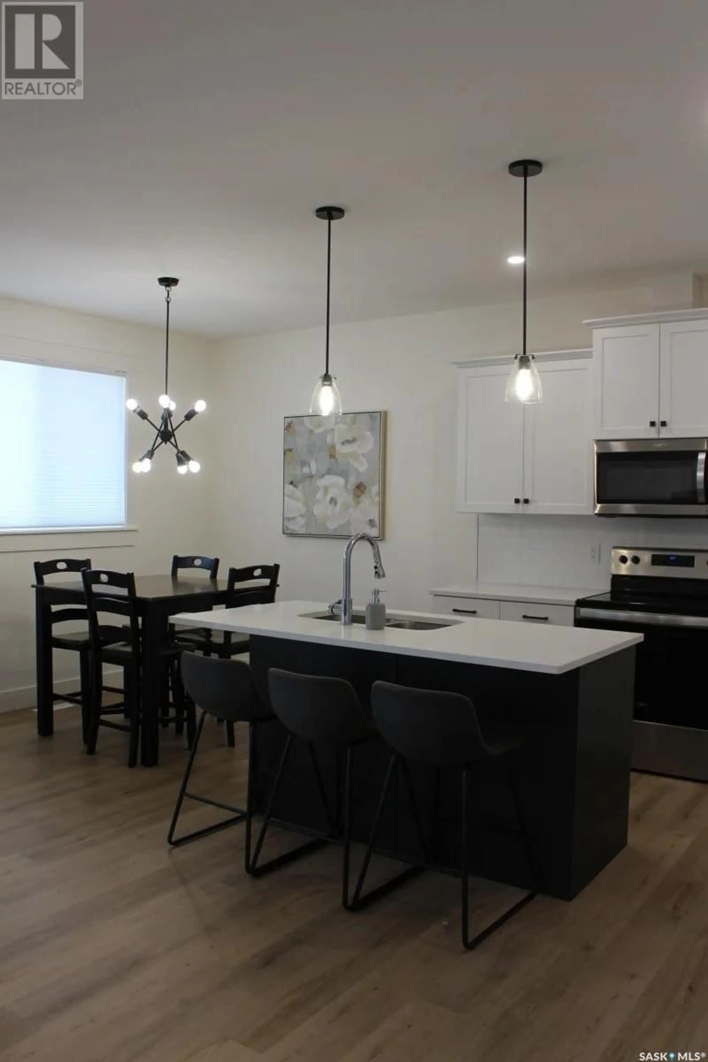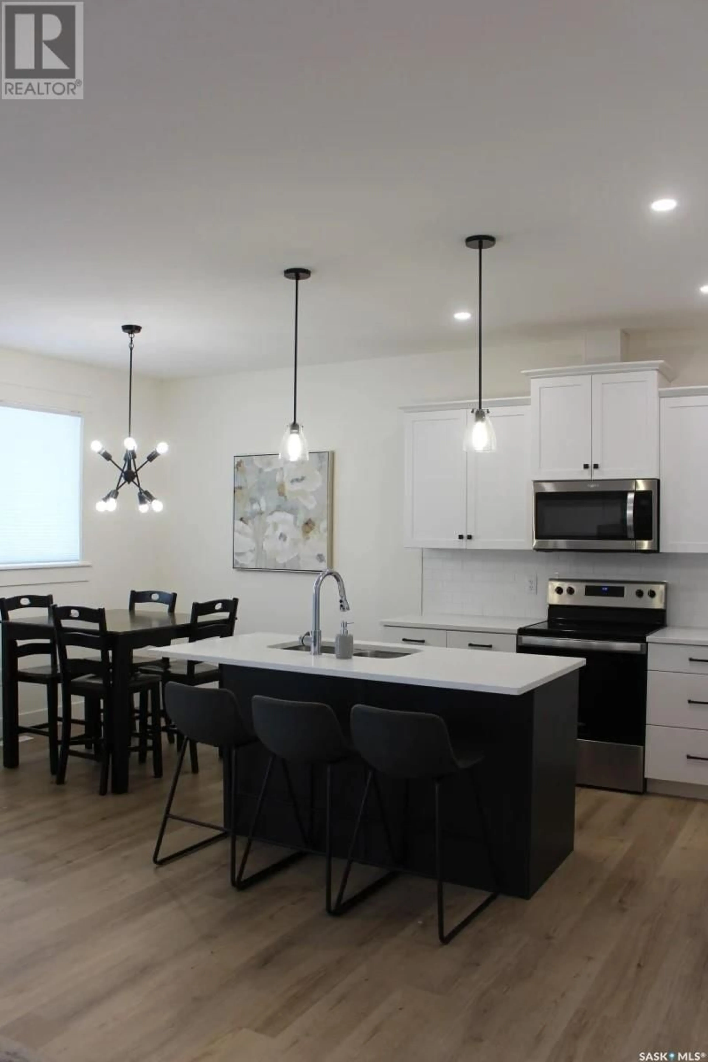900 - 68 ST ANDREWS LANE, Warman, Saskatchewan S0K4S4
Contact us about this property
Highlights
Estimated ValueThis is the price Wahi expects this property to sell for.
The calculation is powered by our Instant Home Value Estimate, which uses current market and property price trends to estimate your home’s value with a 90% accuracy rate.Not available
Price/Sqft$227/sqft
Est. Mortgage$1,803/mo
Maintenance fees$116/mo
Tax Amount (2024)$3,094/yr
Days On Market30 days
Description
Located at 68-900 St. Andrews Lane in Warman, Sk, this contemporary townhouse spans three levels and was completed in 2024. Offering 1,779 sq. ft. of living space, the main floor features an open-concept layout, including a dining room, living room, kitchen, foyer, and a 2-piece bathroom. The kitchen is designed with soft-close cabinets, quartz countertops, and includes a gas fireplace. Patio doors lead to a covered deck and a fully fenced backyard with artificial grass, perfect for low-maintenance outdoor living. On the second floor, you’ll find the primary bedroom, which includes vaulted ceilings and a luxurious 5-piece ensuite with a soaker tub, shower, dual sinks, and a large walk-in closet. The third level is complete with two additional bedrooms, a 4-piece bathroom, a bonus room, and a laundry room. This modern home also offers a double attached garage and a concrete driveway. The finished basement has an open concept and 4-piece bathroom. Appliances are included, making this home move-in ready and ideal for comfortable living. Feel free to reach out for more details or to schedule a viewing of the house! (id:39198)
Property Details
Interior
Features
Main level Floor
Foyer
11.4 x 5.2Living room
18.6 x 13.2Kitchen
10.2 x 10.6Dining room
10 x 10.8Condo Details
Inclusions
Property History
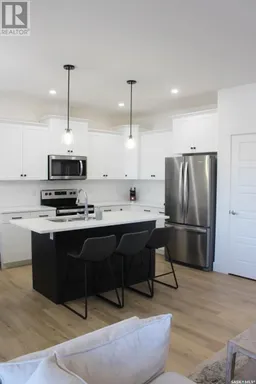 23
23
