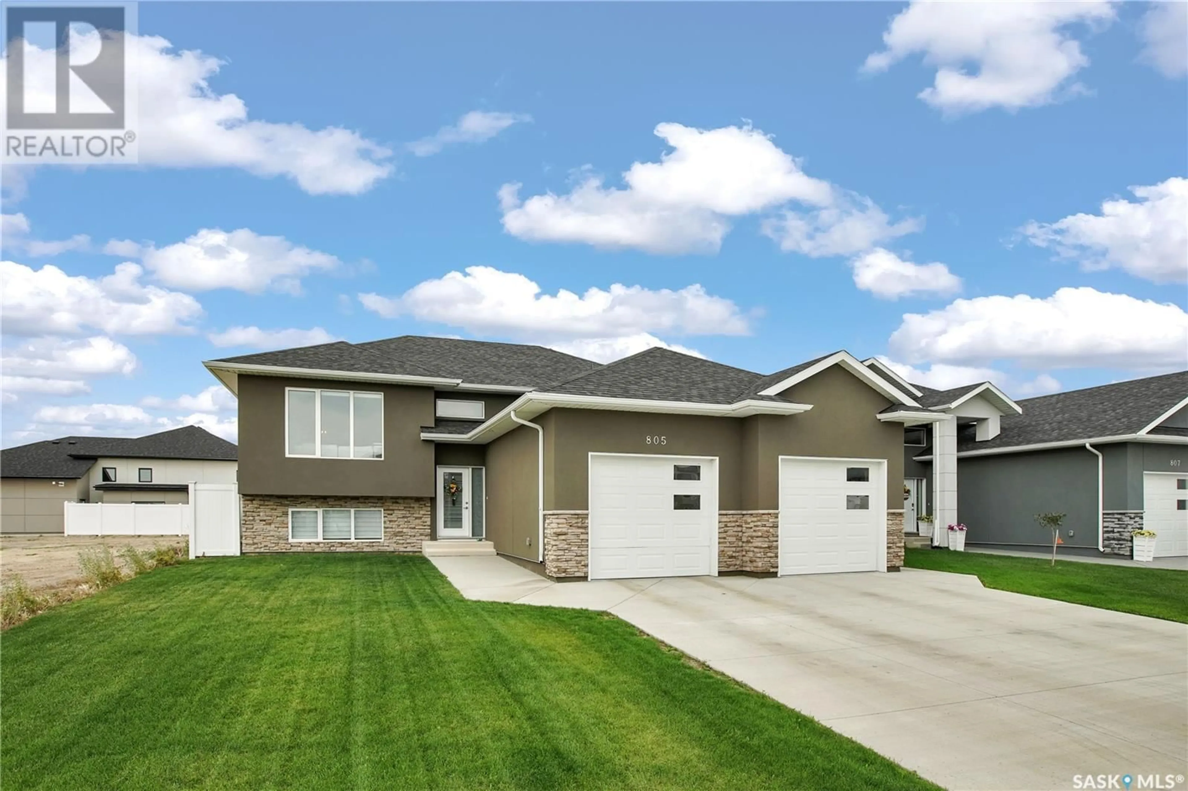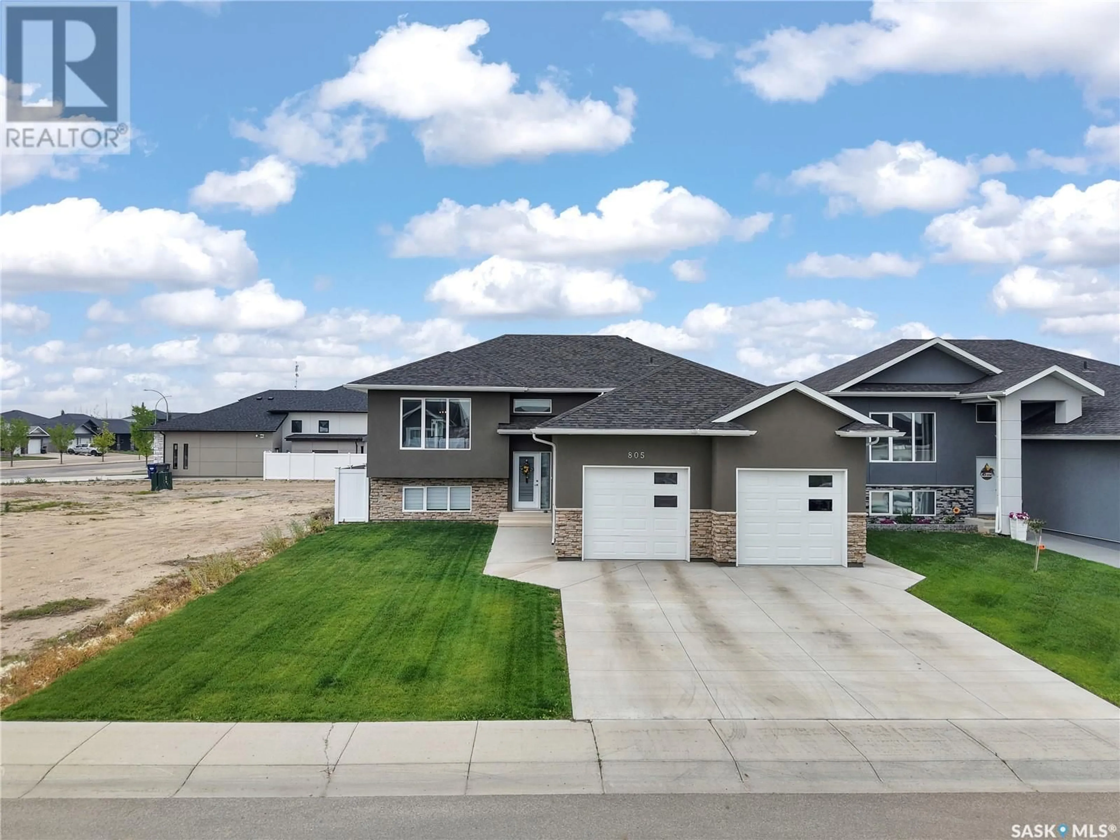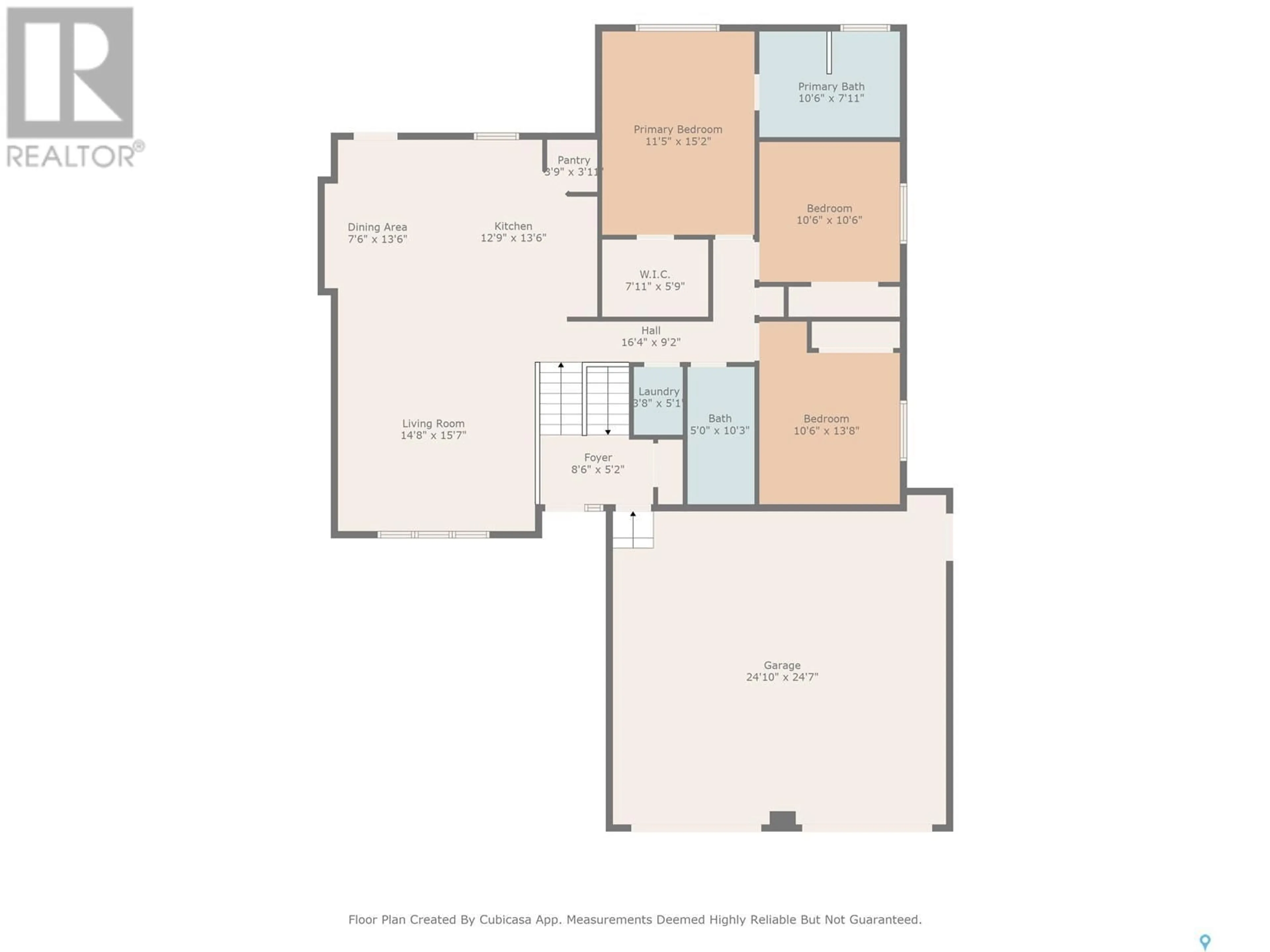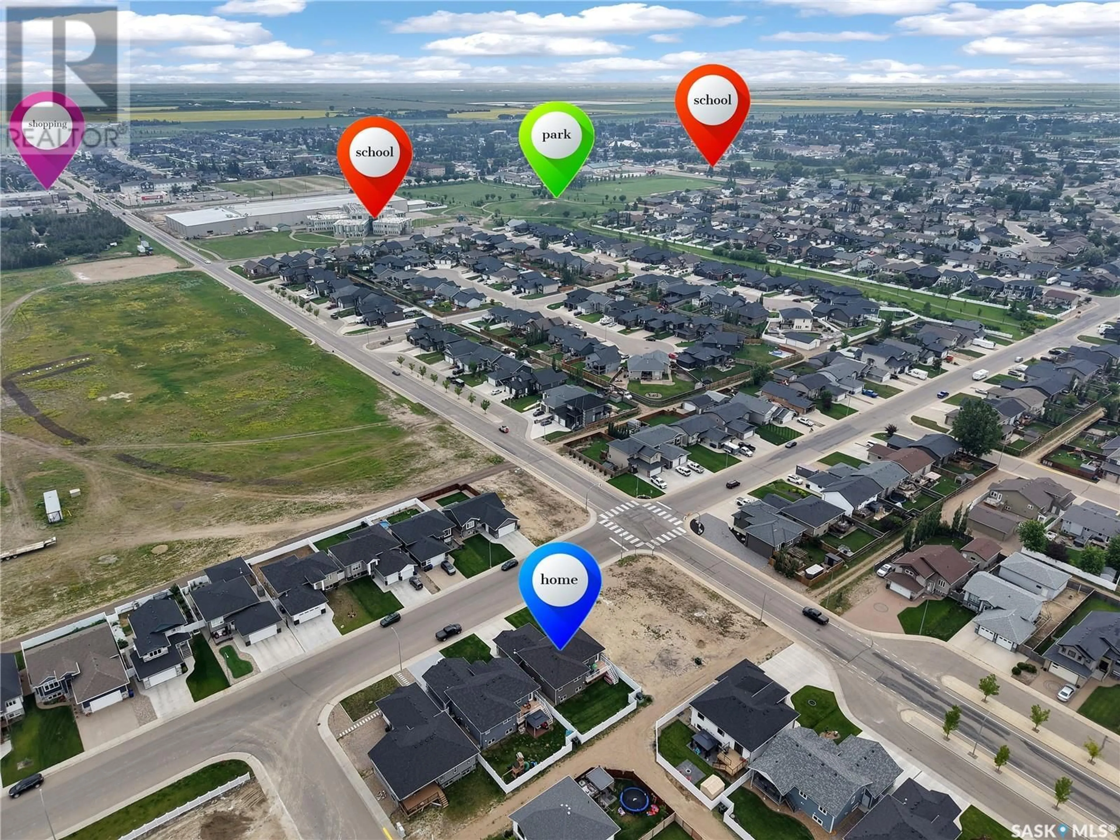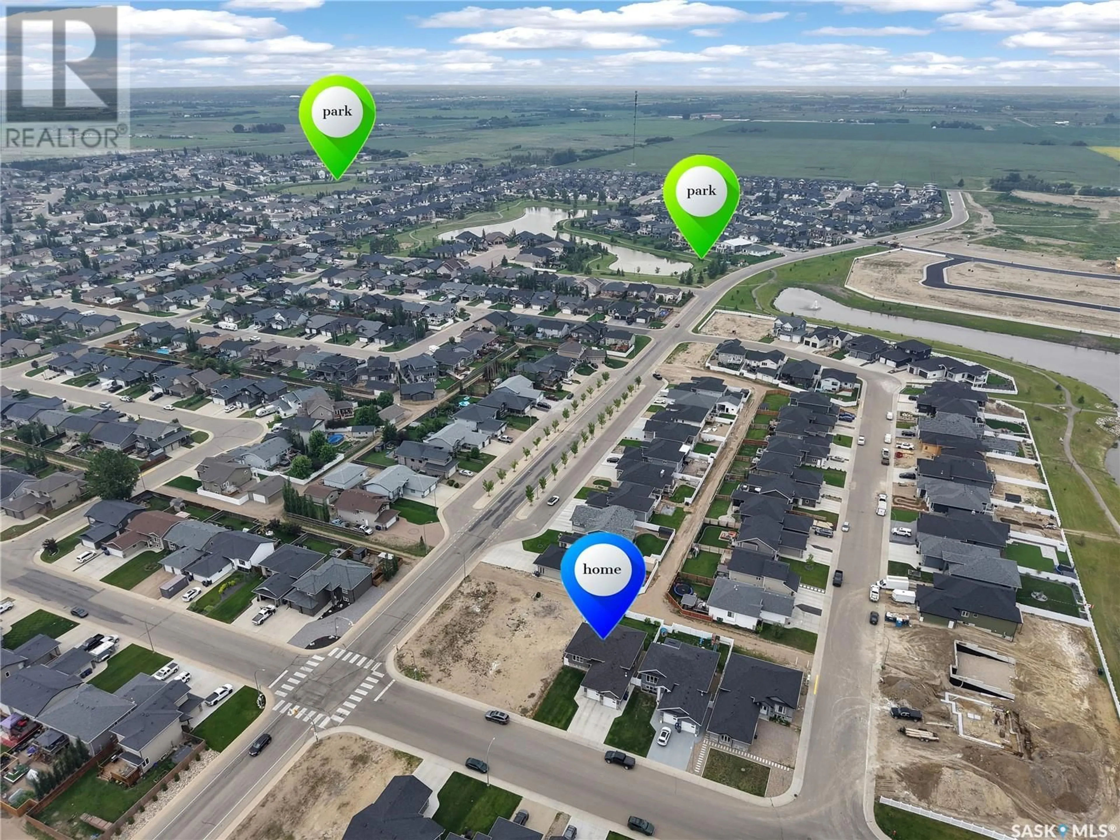805 1ST AVENUE, Warman, Saskatchewan S0K4S5
Contact us about this property
Highlights
Estimated valueThis is the price Wahi expects this property to sell for.
The calculation is powered by our Instant Home Value Estimate, which uses current market and property price trends to estimate your home’s value with a 90% accuracy rate.Not available
Price/Sqft$438/sqft
Monthly cost
Open Calculator
Description
Welcome to 805 1st ave N in the growing community of Warman. This bi-level home is fully finished and conveniently located close to schools, The Legends Sports Centre, The Legends Golf Course, walking trails/ ponds and other amenities! 1,482 sqft of living space above grade with 9’ ceilings up and down! You’ll love the open concept.. perfect for entertaining guests. Kitchen features a corner pantry, lots of storage with custom high-quality shelving, tile backsplash, and granite countertops. 3 bed/ 2 bath up. Primary bedroom has large walk-in closet & gorgeous en-suite bathroom (double sinks, soaker tub, shower, lots of tile). Basement feels huge with a spacious layout while still featuring an additional 3 bedrooms down! Perfect for a growing family. Notice the luxury SPC vinyl plank flooring throughout with big windows letting in an abundance of natural light. Basement also features a beautiful 3-piece bathroom w/ custom tile shower, 2 storage rooms under the stairs & mechanical room (vinyl flooring in all rooms). Other notable mentions include main level laundry, on-demand water heater, dimmer/ two-tone lights, automated blinds, UG sprinklers (front only), gas stove & central air. Oversized double attached garage with direct entry is finished w/ natural gas heat. Extra concrete work along the side leads you into the backyard where you’ll find beautiful lawn, raised garden planters & a pressure treated deck w/ storage room underneath. Vinyl fence has 12’ gate at the back, thoughtfully situated for easy maneuvering in & out (camper, boat, etc..). Catch the morning sun through the big living room windows (East facing) & catch the sunset on your west facing back deck in the evening! This one is move-in ready and ready for a fairly quick possession. Tons of value, see this one in person to appreciate the pride of ownership & extra’s. Not your ‘basic bi-level’… feels huge! Contact today! (id:39198)
Property Details
Interior
Features
Main level Floor
Foyer
4.9 x 8.8Kitchen
13 x 11.4Dining room
13 x 8.6Living room
14.6 x 15Property History
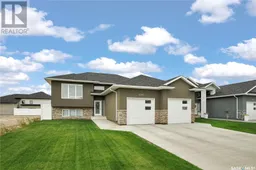 43
43
